中国馆
2019-09-02建筑设计崔愷景泉黎靓中国建筑设计研究院有限公司
建筑设计:崔愷,景泉,黎靓/中国建筑设计研究院有限公司
方案构思
中国馆位于园区的核心景观区,是本次世园会最重要的场馆之一。从外观看,一个巨型屋架从花木扶疏的梯田升腾而起,恢弘舒展。它结合了本土的园艺智慧,体现了悠久的中华农耕文明,讲述了人与自然的美丽故事,采用符合本土理念的材料及适用技术,最终成为了一座有生命、会呼吸的绿色建筑。
场地设计
建筑的平面为半环形,南侧留出广场,以包容的姿态迎接八方来客;底层中部架空,形成南北贯通的通廊,与北侧妫汭湖建立了联系。利用道路与湖面的高差关系,实现了“不同标高、南进北出”的场地设计策略。
流线空间
会时,整个场馆采用单一方向的参观流线。首层展厅埋于土下,室内墙面的绿色水刷石,顶面带有绿叶图案的软膜天花和深浅搭配的绿色格栅,仿佛把游客带入了一个绿色森林。二层展厅屋顶采用鱼腹式桁架结构,结合ETFE 膜的设计,使室内光线变得柔和、细腻。游客在二层中部的观景平台可远眺园区内的永宁阁和妫汭剧场。地下一层的水院空间,流水从瓦屋面跌落,形成中国传统民居“四水归堂”的奇妙景致。
绿建设计
根据延庆地区光照、降水、通风、温度等气候条件,选择适宜的绿色技术——展厅覆土、地道风系统、自然通风、光伏玻璃、雨水回收利用,可有效降低能耗,节约资源,实现场馆的长期运行。
Scheme concept
Located at the central area, China Pavilion is one of the most important pavilions of 2019 Beijing International Horticultural Exhibitions. Viewed from outside, a giant roof truss, which is grand and stretching, rises from the terraced fields with well-spaced flowers and trees. In combination with local horticultural wisdom, it demonstrates the long history of agricultural civilisation of China and describes a beautiful story between human and nature; moreover, by applying materials and techniques in line with local ideology, it eventually becomes a breathing green construction full of life.
Site plan
The site plan of the project is semicircle in shape. A square is on its southern side that welcomes visitors from all directions in an inclusive gesture; the bottom of the first floor is constructed overhead, forming a channel going through southnorth direction and building up a connection with Guirui Lake on its northern side. What's more, by using the altitude diへerence between the road and the lake, a site design strategy of "diへerent altitudes,south in and north out" is realised.
Streamline space
During the exhibition, the visiting streamline of China Pavilion is unidirectional. Constructed underground, the ground floor of the pavilion is composed of the green granitic plaster on interior wall, the soft film with green leaves graphic decoration on ceiling, and the green grids in dark and light colours on roof, all of which bring visitors into a world of green woods. The roof of the first floor uses a truss structure in the form of fish belly and a design of ETFE film, achieving a soft and delicate lighting environment in interior space. At the sightseeing platform in the middle on the first floor, visitors can overlook Yongning Pavilion and Guirui Theatre in the park. In the water courtyard space underground, water drops from the tile surface, forming a marvellous view of "water from all directions comes to the yard" in traditional Chinese folk residence.
Green building design
Considering the local climatic conditions including daylight, rainfall, ventilation, temperature in Yanqing District, appropriate green building techniques are applied: earth covering on the pavilion, wind tunnel system, natural ventilation,solar pv glass, rainfall recycling, all of which eへectively reduce the energy consumption and save related resources, realising a long-term operation of the pavilion. (Translated by QIAN Fang).
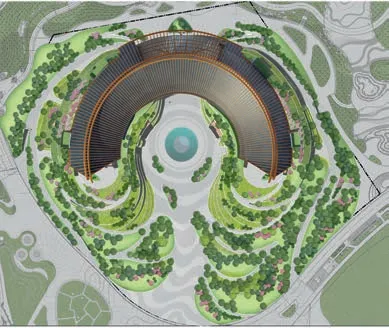
2
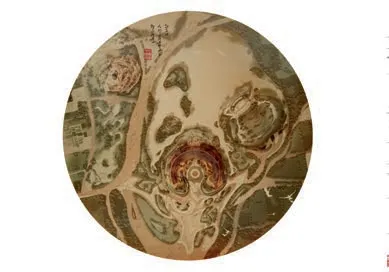
3

4
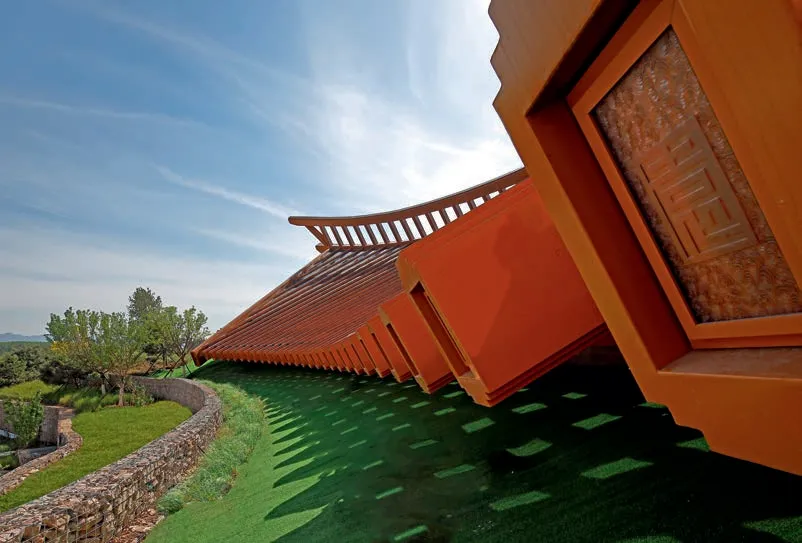
5
2 总平面/Image of site plan
3 总图意向/Site plan diagram
4.5 近景/Nearby views
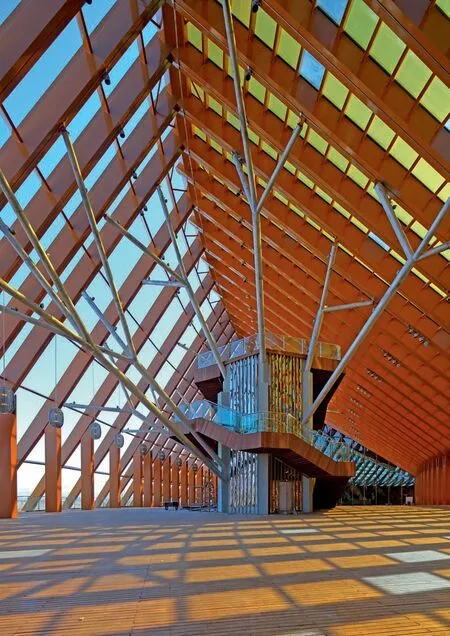
6
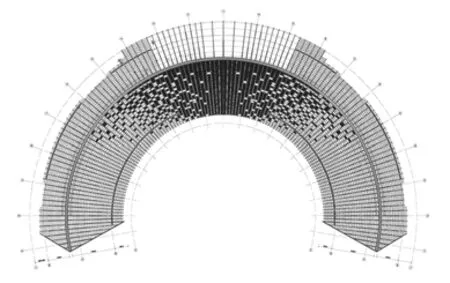
7
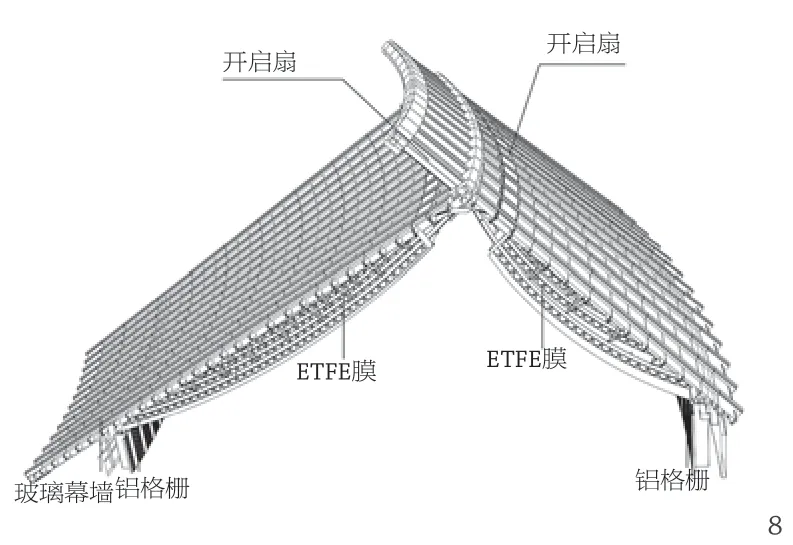
8
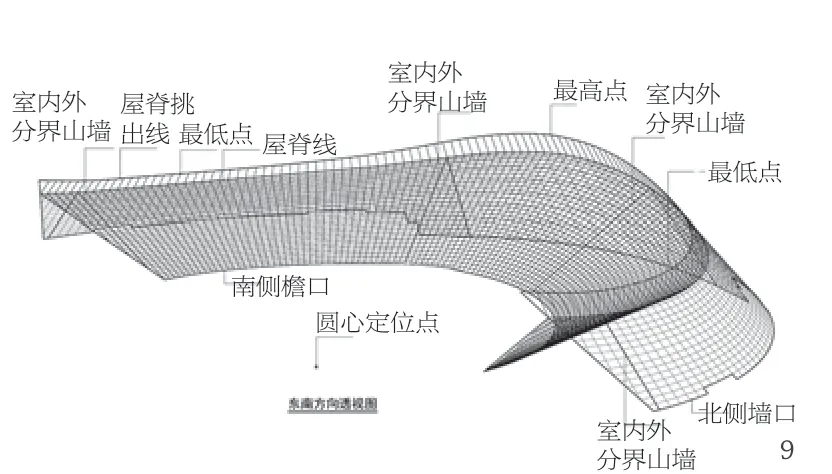
9
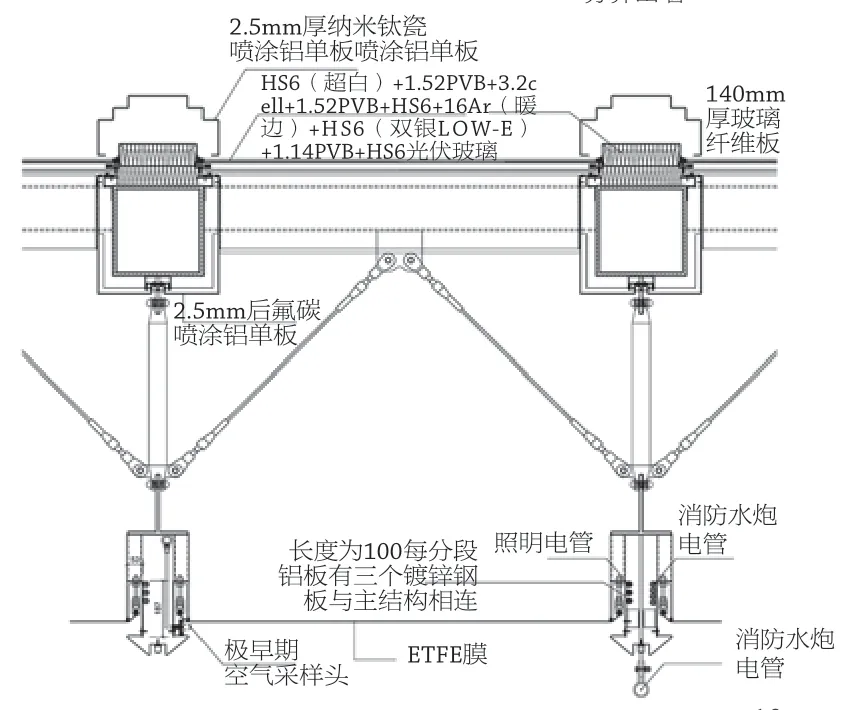
10
6 内景/Interior view
7-10 屋顶细部/Details of the roof
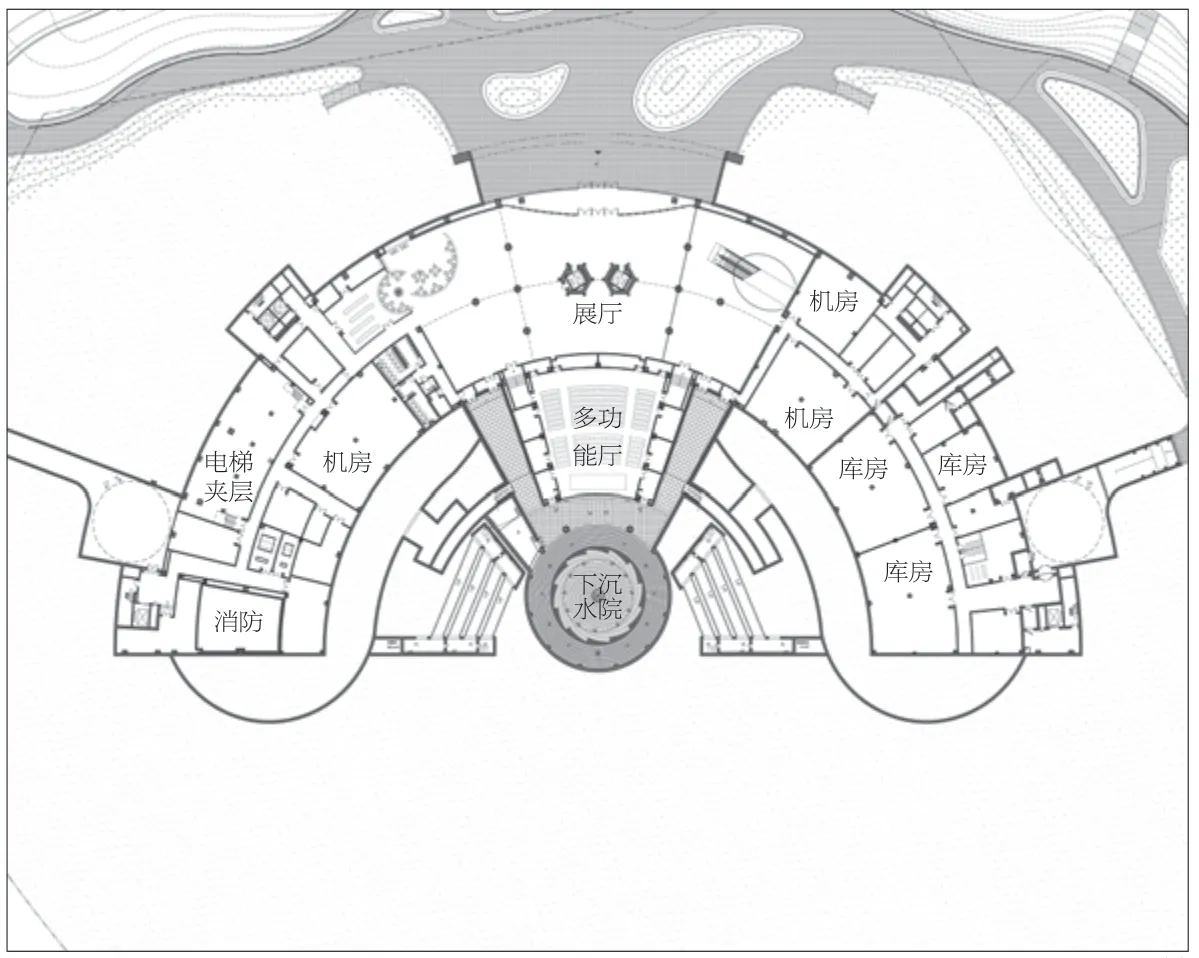
11
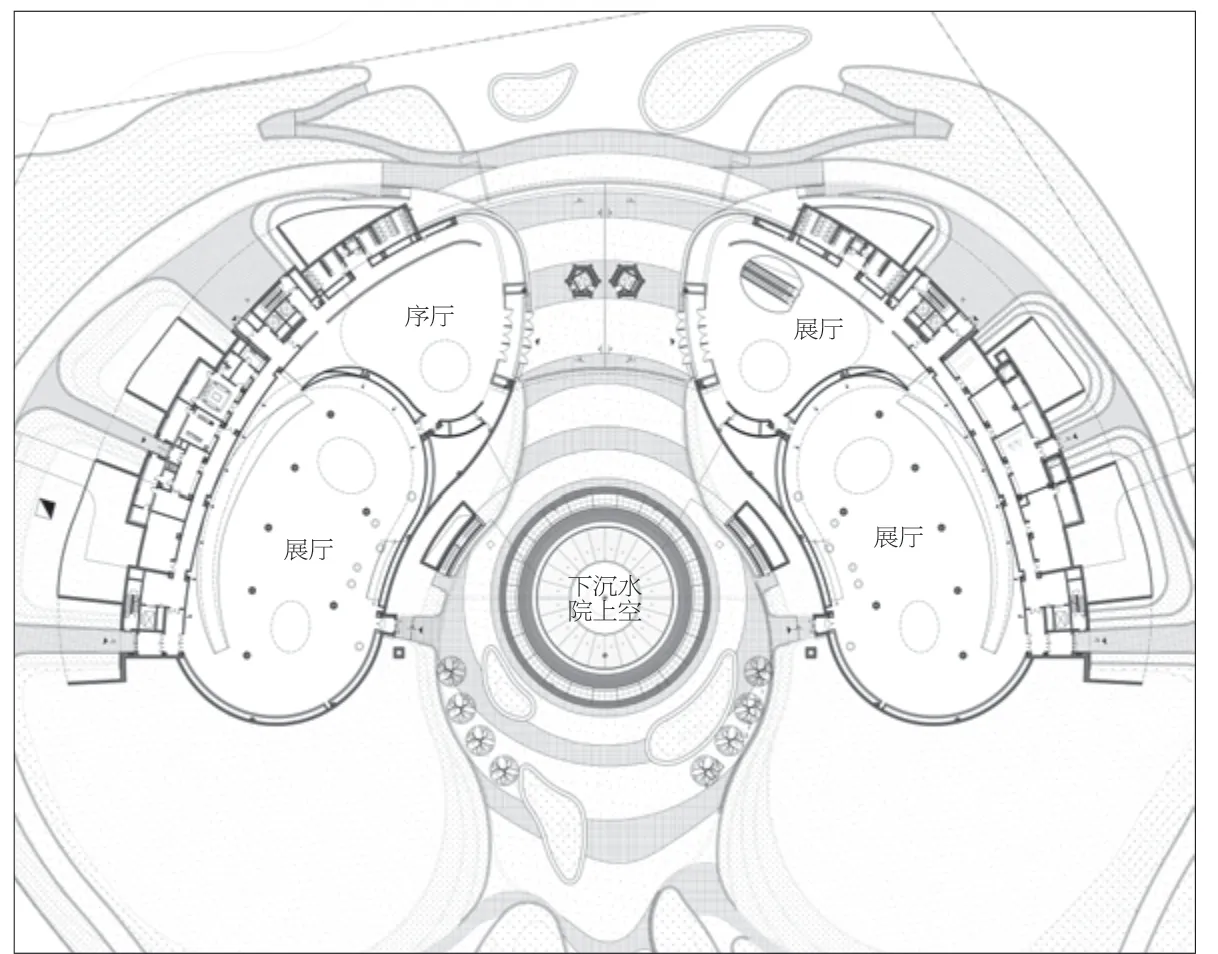
12
11 地下一层平面/Basement floor plan
12 首层平面/Ground floor plan
项目信息/Credits and Data
客户/Client: 北京世界园艺博览会事务协调局/Beijing International Horticultural Exhibition Coordination Bureau主持建筑师/Principal Architects: 崔愷,景泉,黎靓/CUI Kai, JING Quan, LI Liang
首席景观设计师/Chief Landscape Designers: 史丽秀,刘环/SHI Lixiu, LIU Huan
设计团队/Design Team:
方案主创/Conceptual Design: 崔愷,景泉,黎靓,李静威,张翼南,郑旭航,田聪,徐松月,李晓韵,及晨/CUI Kai, JING Quan, LI Liang, LI Jingwei, ZHANG Yinan, ZHENG Xuhang, TIAN Cong, XU Songyue, LI Xiaoyun, JI Chen
建筑/Architecture: 郑旭航,田聪,吴洁妮,吴南伟,吴锡嘉,邢睿,李秀萍,李静威,单立欣/ZHENG Xuhang,TIAN Cong, WU Jieni, WU Nanwei, WU Xijia, XING Rui, LI Xiuping, LI Jingwei, SHAN Lixin
总图/Masterplan: 吴耀懿,王炜,路建旗,白红卫,高治/WU Yaoyi, WANG Wei, LU Jianqi, BAI Hongwei, GAO Zhi结构/Structure: 张淮湧,施泓,曹永超,李艺然,何相宇,朱炳寅/ZHANG Huaiyong, SHI Hong, CAO Yongchao,LI Yiran, HE Xiangyu, ZHU Bingyin
给排水/Water Supply & Drainage:黎松,林建德,董新淼,杨东辉,郭汝艳,李万华/LI Song, LIN Jiande,DONG Xinmiao, YANG Donghui, GUO Ruyan, LI Wanhua
暖通工程/HVAC Engineering: 孙淑萍,刘燕军,徐征,潘云钢/SUN Shuping, LIU Yanjun, XU Zheng, PAN Yungang
电气工程/Electrical Engineering: 王苏阳,姜海鹏,沈晋,李剑峰,张青,李俊民/WANG Suyang, JIANG Haipeng, SHEN Jin, LI Jianfeng, ZHANG Qing, LI Junmin智能化设计/Intellectual Design: 刘炜,陈玲玲,许静,李俊民,张月珍/LIU Wei, CHEN Lingling, XU Jing, LI Junmin, ZHANG Yuezhen
景观/Landscape: 史丽秀,赵文斌,刘环,路璐,贾瀛,李旸,刘卓君,盛金龙,齐石茗月,王洪涛,王婷,冯凌志,刘丹宁,曹雷,魏华,刘子渝/SHI Lixiu, ZHAO Wenbin, LIU Huan, LU Lu, JIA Ying, LI Yang, LIU Zhuojun,SHENG Jinlong, QI Shimingyue, WANG Hongtao, WANG Ting,FENG Lingzhi, LIU Danning, CAO Lei, WEI Hua, LIU Ziyu
室内设计/Interior Design: 邓雪映,李海波,焦亮,李倬,李钢,林泽潭,裴健,陆丽如,董一童,刘涛,王凯平,周存蕙,田爽,徐昊明,王坤/DENG Xueying, LI Haibo, JIAO Liang, LI Zhuo, LI Gang, LIN Zetan, PEI Jian,LU Liru, DONG Yitong, LIU Tao, WANG Kaiping, ZHOU Cunhui, TIAN Shuang, XU Haoming, WANG Kun
声学设计/Acoustic Design: 王君为,陈启明/WANG Junwei, CHEN Qiming
绿建/Green Building: 刘鹏,林波,王陈栋,王芳芳/LIU Peng, LIN Bo, WANG Chendong, WANG Fangfang
经济/Economics: 禚新伦,钱薇,丁雨,王雍雅,刘晓瑜/ZHUO Xinlun, QIAN Wei, DING Yu, WANG Yongya, LIU Xiaoyu
驻场人员/On Site: 黎靓,李海波,贾瀛,田聪,曹永超/LI Liang, LI Haibo, JIA Ying, TIAN Cong, CAO Yongchao
合作/Collaborators:
幕墙/Curtain Wall: 深圳市大地幕墙科技有限公司,北京江河幕墙股份有限公司/Dadi Façade Technology, Jangho Group Company Limited
泛光照明/Floodlighting: 北京宁之境照明设计有限责任公司
标识设计/Signs Design: 北京视野文化有限公司
岩土工程/Geotechnical Engineering: 北京市勘察设计研究院有限公司/BGI Engineering Consultants Ltd.
数码制作/Digital Production: 北京筑语数字科技有限公司
模型制作/Modelling: 北京建景轩模型科技有限公司
建筑面积/Building Area: 23,000m2
造价/Cost: 约3.3亿人民币/Approx. 330M CNY
设计时间/Design Period: 2016.09-2017.05
施工时间/Construction Period: 2017.08-2019.03
竣工时间/Completion Time: 2019.03
摄影/Photos: 张广源,李季/ZHANG Guangyuan, LI Ji
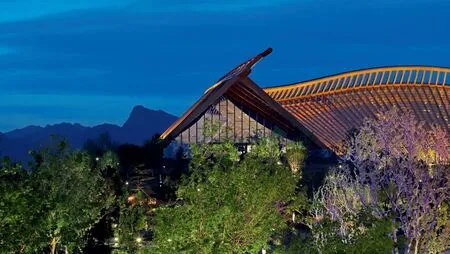
13
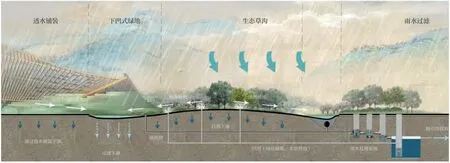
14
13 夜景/Night view
14 雨水控制系统示意/Diagram of rain water control system
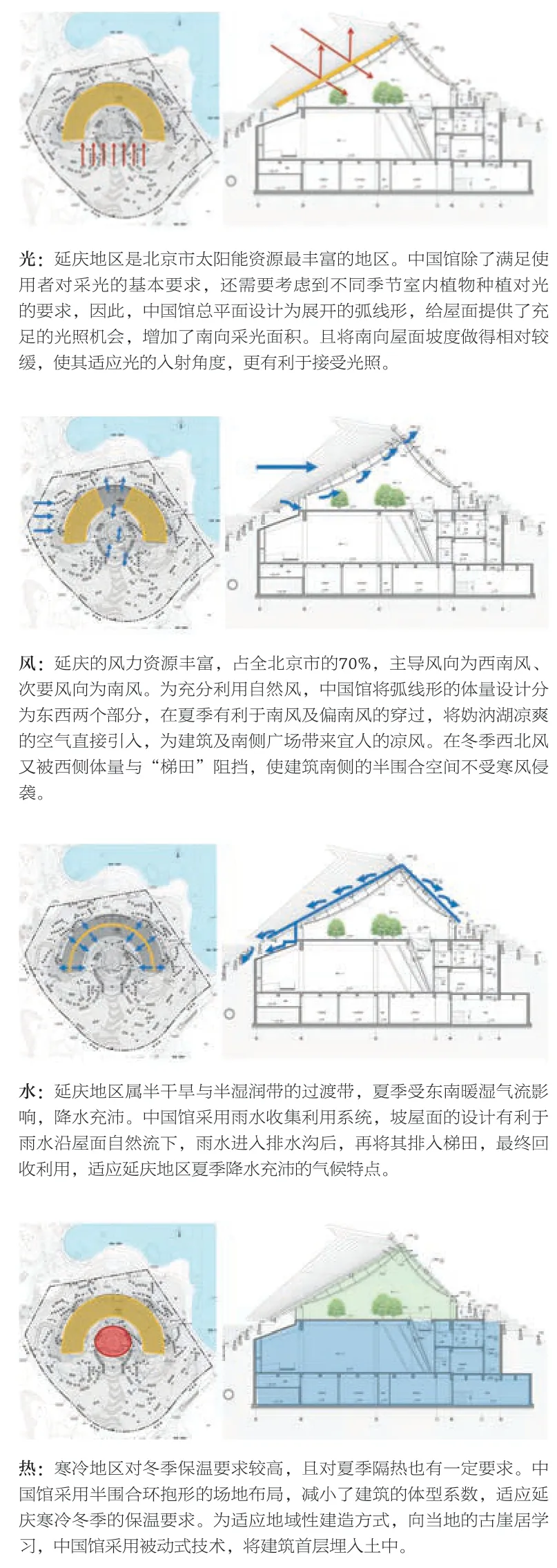
15
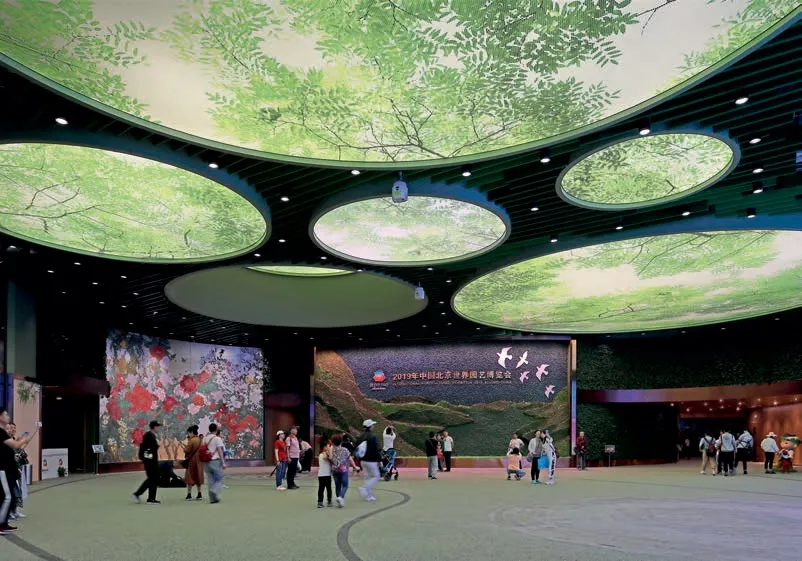
16
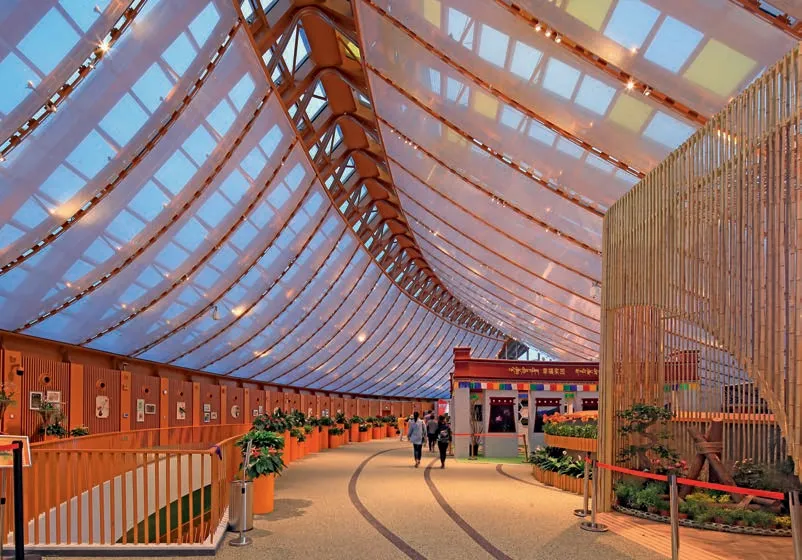
17
15 气候适应性分析/Analysis of climate adaptability
16.17 展厅/Exhibition hall
