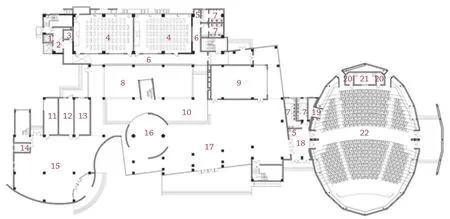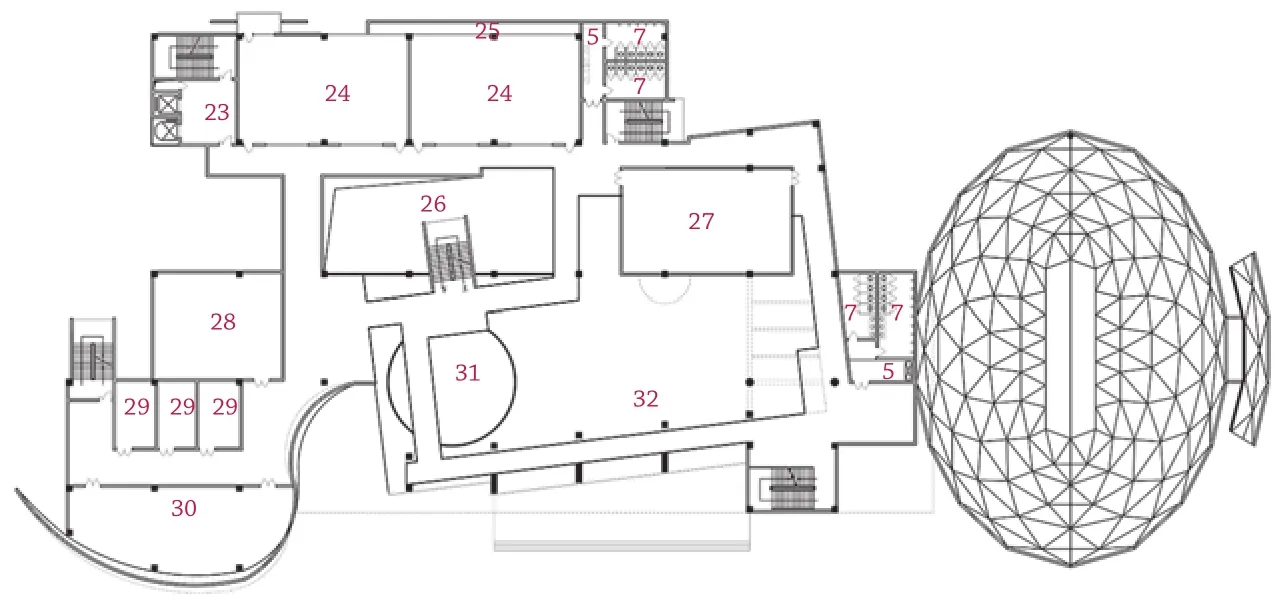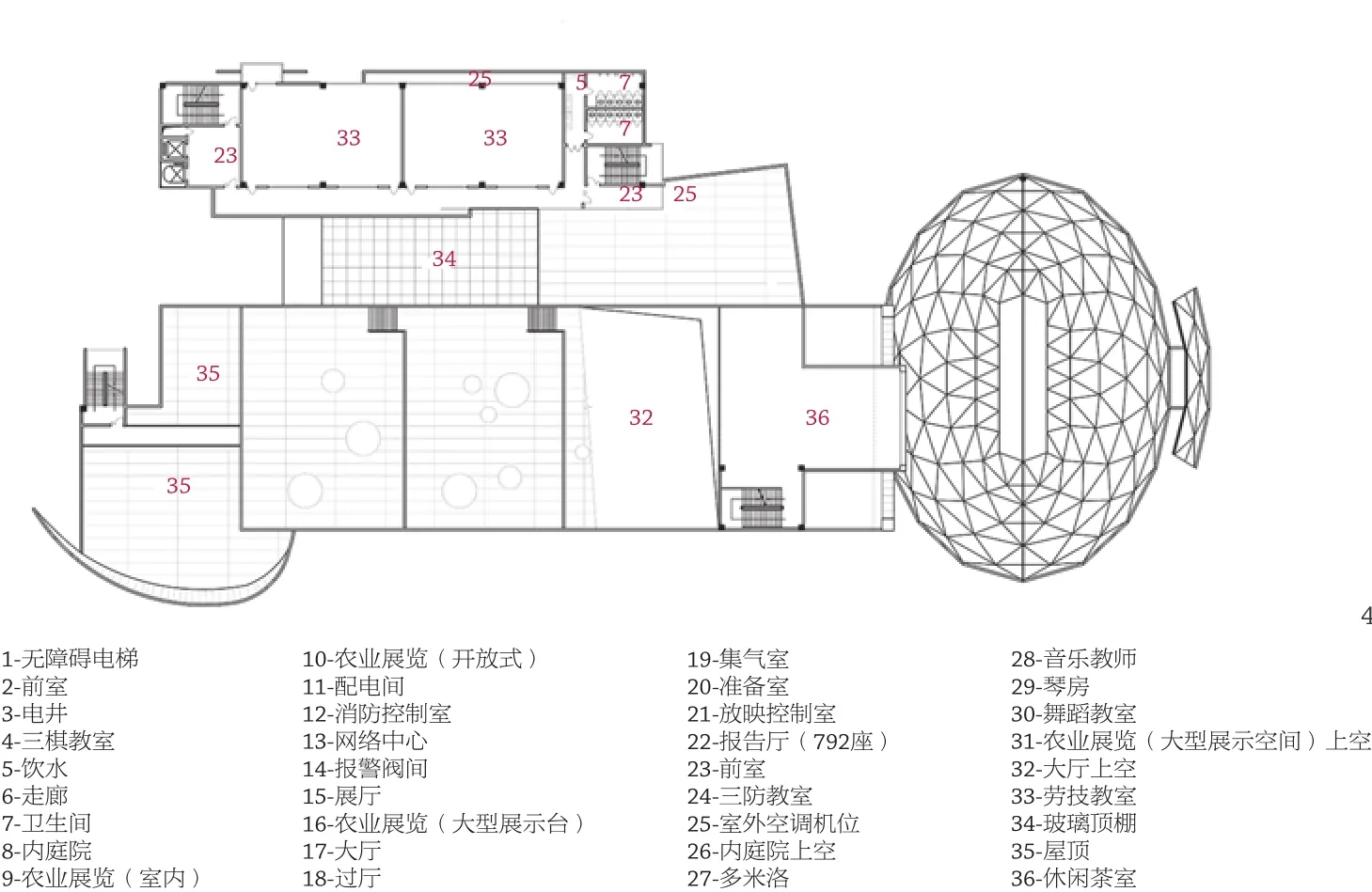南京市青少年社会实践行知基地,江苏,中国
2019-05-31建筑设计郑炘
建筑设计:郑炘
本项目依托行知小学,包括科普活动中心、文体活动中心、研究性学习中心及1500人宿舍等,规划用地17.48hm2,总建筑面积39,600m2。
总体规划采用T字型结构,东西轴延续行知小学的发展脉络,南北轴联系基地主入口和中心的行知广场。核心活动区和体育拓展区分布在主入口轴线两侧,与行知小学相互依托,功能活动有机交融。
科普活动中心采用“公共舱体空间”概念,以共享大厅为中心,安排了展览、集体活动和图书阅览等多种功能,营造互动、趣味的室内拓展场,激发学生对未来世界的联想。造型顺应功能,以简洁的几何形体塑造了富有想象力的形象。□
项目信息/Credits and Data
设计团队/Design Team: 姜辉,万邦伟, 桂鹏,邹青/JIANG Hui, WAN Bangwei, GUI Peng, ZOU Qing
建筑面积/Floor Area: 39,600m2
竣工时间/Comlpetion Time: 2011
摄影/Photos: 姜辉/JIANG Hui

2 首层平面/Ground floor plan

1外景/Exterior view

3 二层平面/First floor plan

4 四层平面/Third floor plan

5 外景/Exterior view

6 剖面/Section
This project relies on Xingzhi primary school,including popular science activity centre, recreation and sports activity centre, research learning centre and dormitories for 1500 people, etc.,with a planned area of 17.48 hectares and a total construction area of 39,600m2.
The overall plan adopts T-shaped structure, the east-west axis continues the development of Xingzhi primary school, and the north-south axis connects the main entrance of the base with the central Xingzhi Square. The core activity area and sports development area are distributed on both sides of the axis of the main entrance, relying on each other with Xingzhi Primary School, and the functional activities blend organically.
The science popularisation activity centre adopts the concept of "public cabin space" and takes the Shared hall as the centre to arrange various functions such as exhibitions, collective activities and books reading and sets up an interactive and interesting indoor development field to inspire students' association of the future world. The shape complies with the function and creates an image of simple geometry.□
