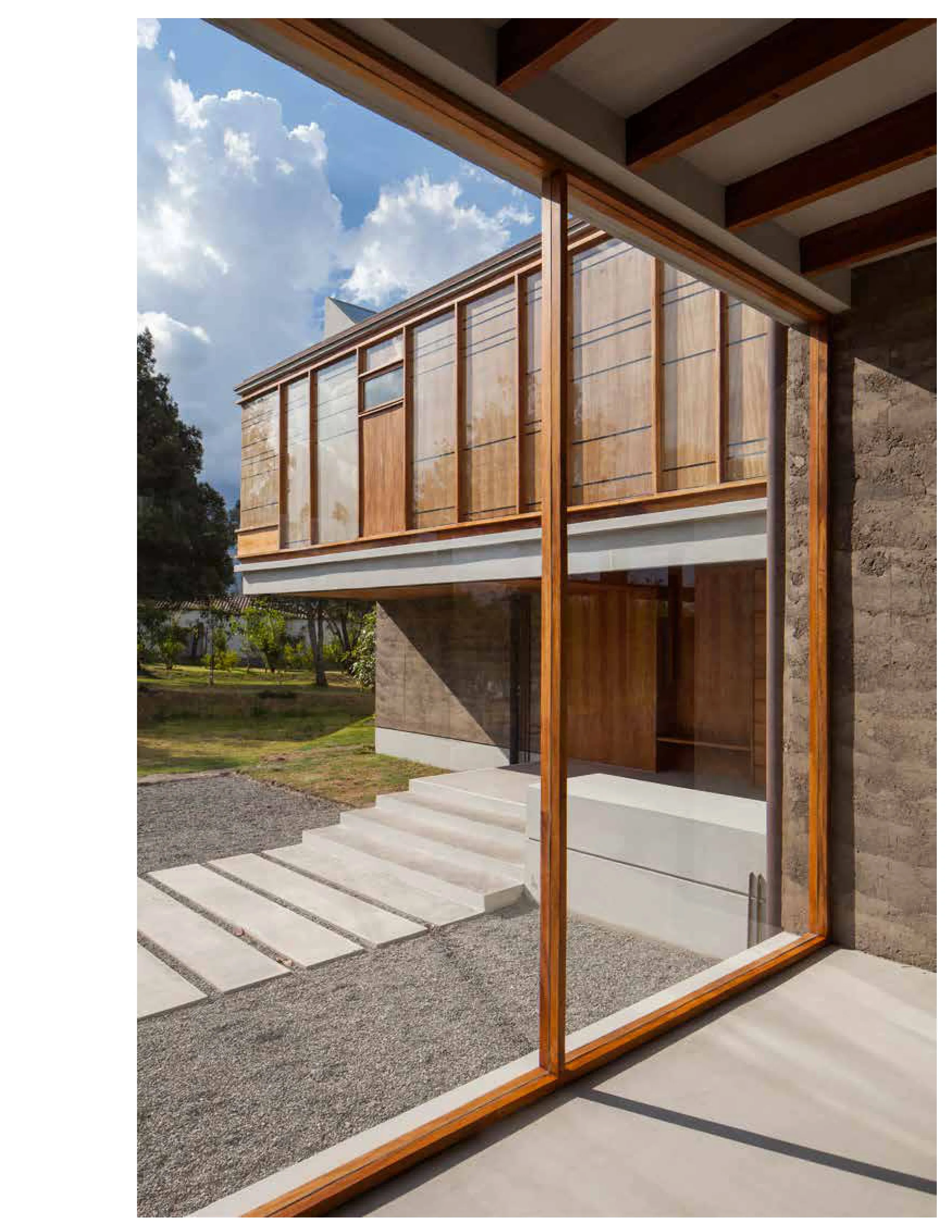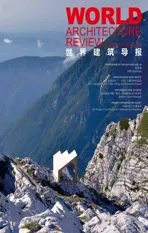Cotacachi House
2019-05-07AdrianMoreno,MariaSamaniego,SebastiánCrespo
时间:设计2009年-2010年,施工2010年-2012年
地点:厄瓜多尔伊巴布拉
设计单位:arquitectura X,Adrian Moreno,Maria
Samaniego
施工单位:Arquitectura X & SM Arquitectura Y Comercio
建成面积:378平方米
场地面积:6 640平方米
结构工程师:Pedro Caicedo
摄影:Sebastián Crespo
Time: Design 2009 – 2010, Construction 2010-2012
Location: Cotacachi, Imbabura, Ecuador
Design: arquitectura x, Adrian Moreno,
Maria Samaniego
Construction: arquitectura x & SM arquitectura y comercio
Built area: 378 m2
Site area: 6 640 m2
Services engineer: Raúl Cueva
Photographs: Sebastián Crespo
该项目是一个特例,在进行房屋设计时,并没告诉我们房屋的选址。根据我们对自己房屋的设计经验,便采用了相同策略:可适用所有场地条件的通用方案,山谷中两座主要的山地构成了该房屋的空间限制因素,以抽象玻璃屋作为建造起点。
但是,我们也认为通用和抽象元素需要被具体化,才可发挥作用,适应具体地形、天气、用途等。在建筑具体化的各个方面,有一个让我们最感兴趣,即施工和物质化:用当地材料和技术建造,可将抽象植根其中,同时确定形式和类型、庭院房屋。
在地震发生频率较高的地区进行房屋建造,意味着必须严格遵守几何规则,类型变化的空间较小;这样,房屋不会受到山脉的限制,或者可在调整后提高对地势、场地几何结构、果园树木和客户实际用途需求的适应度。完全按照当地施工工艺将仅可保证外观上的统一性,不能实现真正的形式套用。
This project is a special case that we have to design a house without knowing the site. Based on our experience for our own house, we apply the same strategy: a universal scheme that can work for any site condition, a house whose spatial limits will be the two mountains we know dominate the valley, the abstract glass house as a starting point.
But we are also convinced that the universal and abstract need to become specific in order to work,specific to topography, weather, use, etc. but there is one aspect that makes architecture specific that interest us above all, construction and materiality: building with local materials and techniques will root abstraction in its place, and also determine form and type, the courtyard house.
Building with earth in a highly seismic region implies you have to work with very strict geometric rules that allow for very little variation from a type; this would not allow the house to be limited by the mountains, or vary to become more specific to topography, site geometry, trees in the orchard and actual needs of use by the client. Strictly applying local construction techniques would only guarantee apparent continuity, not real formal implantation.




我们必须找到将通用元素具体化的方法,将我们确认为必要的现实条件通过抽象和物质化实现强化;怎样让山谷和山脉中建造的这个房屋不仅仅只是一个被其限制的存在?我们将类型学作为一种通用工具,通过物质化调整其形式特征,从而得到了一套清晰而又灵活的规则,用以实现具体化。传统庭院房屋,第一层建造承重土墙,第二层和屋顶为木制,抽象为庭院式,在本情况下,由三个不同用途的开间形成:夫妇和客人共用的公共开间、庭院隔开的客人私人开间和在这两个开间顶上供夫妇私人使用的第三间开间。
通过对现代双核房屋的理解,结合夯土施工特性和轻质补充材料铺装,而进行的传统庭院房屋类型变化,实现了当地元素和通用元素的融合,体现出变化中的统一。
We had to determine a way to make the universal specific, intensifying the conditions of reality we identified as essential through abstraction and materiality; how to make the house of the valley and mountain range, not just an object placed in and limited by them? Understanding typology as a universal tool, modified in its formal traits by materiality, provided us with a clear and adaptable set of rules to achieve specificity.
The traditional courtyard house, built with loadbearing earth walls for the first story and wooden second stories and roofs, is abstracted to a courtyard type defined in this case by three bays determined by use: a public bay shared by the couple and guests, a private bay for the guests separated by the courtyard, and a third bay atop the other two for private use by the couple.
This typological variation of the traditional courtyard type, through understanding the modern binuclear house, combined with the properties of rammed earth construction and the layering of lighter complementary materials, strive towards a synthesis of the local and the universal, towards continuity through variation.




