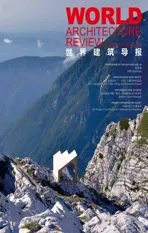X House
2019-05-07AdrianMoreno,MariaSamaniego,SebastianCrespo
地点:厄瓜多尔
设计:arquitectura x, Adrian Moreno, Maria Samaniego
场地面积:1510平方米
建造面积:337平方米,首层237平方米,二层100平方米
日期:2003年-2006年
施工:2006年9月-2007年8月
结构工程师:Pedro Caicedo
施工单位:Adrian Moreno
现场监督:Carlos Guerra
摄影:Sebastian Crespo
Location: Tumbaco valley, Quito, Ecuador
Design: arquitectura x, Adrian Moreno, Maria Samaniego
Site area: 1510 m2
Built area: 337 m2, ground floor 237m2, first floor 100 m2
Design: 2003 - 2006
Construction: September 2006 - August 2007
Structural engineer: Pedro Caicedo
Construction: Adrian Moreno
On site supervision: Carlos Guerra
Photographs: Sebastian Crespo
开始进行房屋设计时,我们并没有设定具体地址,我们设计的基本方案既可用在基多也可应用在基多东部的山谷里;也就是说我们利用自己的经验,从Donald Judd的作品中得到启发,设计出一种抽象形式,可以适用于我们可能找到的任何地方:端口开放式的箱体,其空间限制因素为安第斯山东部和西部山脉。
由于我们没有实际的地方,便去亲自探寻一些空间区域,其间发现在整个建筑史上,天井是最基本的场所营造标志物。
Not having a site when we started design on our house, we set out an elemental scheme that could work both in Quito and the valleys east of the city; this meant distilling our experience into an abstracted form, inspired in the work of Donald Judd, that could be placed in any of the sites we would be likely to find: an open ended box, whose spatial limits would be the eastern and western ranges of the Andes.
As we had no actual place, we looked to the spaces we felt our own, and found the patio as the essential place maker throughout our architectural history.

另一方面,我们非常喜欢原型玻璃屋及其在温带气候全年可展现的可能性。
尽管天井形成了场所感,但是必须通过围合发挥作用,所以山脉不会造成空间限制。玻璃屋可完美形成非限制空间感;在玻璃屋上加上天井,我们便可适应不同场地产生的可能性。
我们将私人和公共空间隔开,形成天井,将服务空间和流通区作为插入元素,根据场地条件需要进行增加,进一步对天井进行界定。
最后,根据确定方向、大小和比例的特定场地条件,该图表可形成端口开放式箱体。
施工和物质化作为平行考量元素,按照类似前提决定:一个可调整、并允许基于不同预算和场地条件进行决策的建筑系统。也就是说,其必须尽可能地摆脱那些过时、浪费、低效、完全受限、且应用在全国范围内所有类型和规模建筑上的标准建筑技术。
最终,场地环境条件优良,但是预算有限(加上车库成本155.000美元),最终房屋为:
混凝土基座上的轻型钢结构支撑着端口开放式的生锈钢材和胶合板箱体。流通区、服务空间和其他影响房屋功能的元素涂成白色,并用聚碳酸酯包裹,减少西部强光照造成损害。综合服务区集中平行于流通区,雨水与排水分开,进行表面收集,并沿着箱体的生锈端流入地下。
On the other hand was our fascination for the prototypical glass house and its possibilities in our year round temperate climate.
While the patio creates a sense of place it has to be enclosed in order to work, so the mountains can’t become the spatial limit. The glass house is perfect for that unlimited sense of space; the addition of a patio to the glass house gave us the chance to adapt to the different site possibilities.
We separated the private and public spaces defining a patio, the service spaces and circulation could be added as a plug-in as needed depending on site conditions, further defining the patio.
Finally this diagram could be fitted into the open ended box according to specific site conditions that would define orientation, size and proportion.
Construction and materiality were parallel considerations and decided on similar premises: a building system that could be modulated and would allow decision making based on varying budget and site conditions. That meant it had to be as far removed as possible from the outdated, waste generating,inefficient and absolutely limited standard building technique used across the country for every building type and size.
Finally having a site with extraordinary conditions but a very limited budget (cost with garages 155.000 us dollars), the house was ultimately defined:
A light steel structure on a concrete plinth supports the rusted steel and plywood open ended box. Circulation, service spaces, and the elements that make the house function are inserted in white and enclosed in polycarbonate for protection from the stronger western sun. All services run concentrated parallel to circulation, rain water is kept separate from drainage, it is surface collected,and flows down the rusted ends of the box into the ground.




