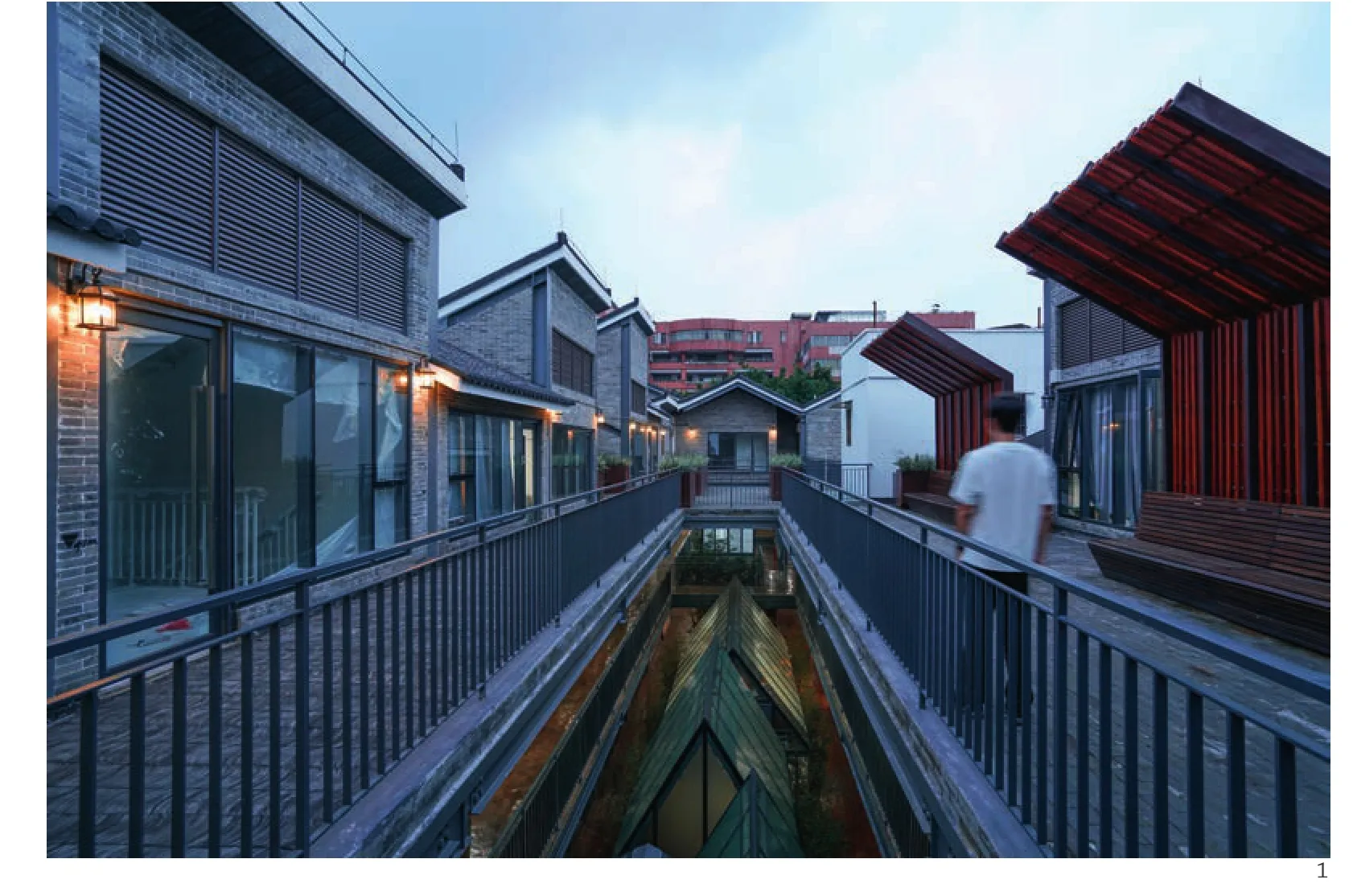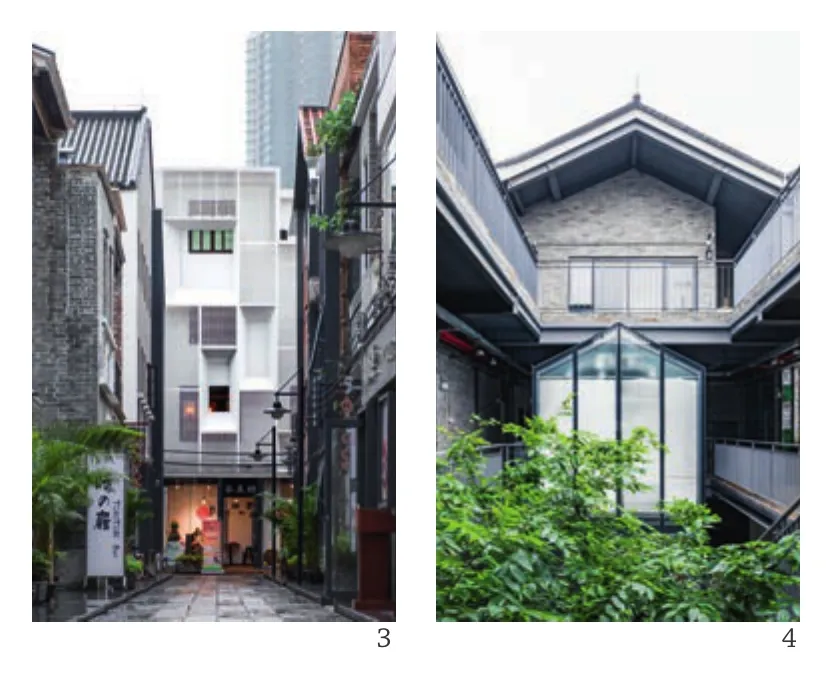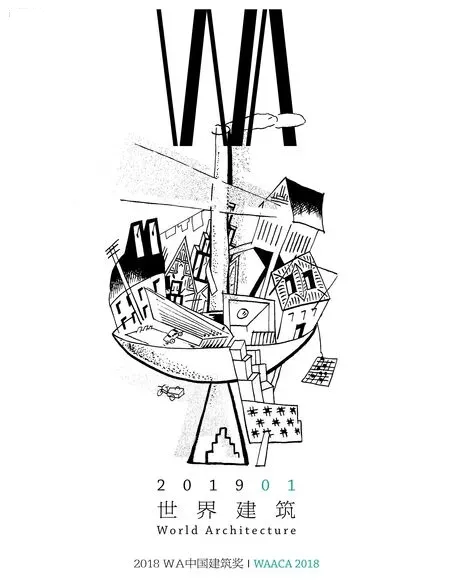广州恩宁路永庆坊,广东,中国
2019-03-30建筑设计朱志远宋刚钟冠球广州市竖梁社建筑设计有限公司南沙原创建筑设计工作室有限公司
建筑设计:朱志远,宋刚,钟冠球/广州市竖梁社建筑设计有限公司,南沙原创建筑设计工作室有限公司

1 顶层连廊/Corridors on the top floor

2 永宁坊主入口广场/Main entrance and plaza of Yongningfang

3.4 街景/Street views

5 内院/Courtyard

6 首层平面/Gound floor plan
永庆坊“微改造”这一针对性理论的落地尝试,在缺乏先例指引前提下,具有重要实践意义,不仅衔接了传统和现代的城市风貌,也通过现代业态的植入激活了街区活力。旧城改造不是无条件的复古“修缮”,而是一次“更新”。
The renovation of Yongqingfang, focus on the "micro-reform" theory, not only connects the traditional and contemporary urban styles, but also refreshes the vitality of the neighbourhood through the implantation of modern formats. We emphasise that Yongqingfang is not an unconditional "repair",but a "renovation", it will in turn be providing a valuable sample for the renewal and activation of an old city centre.
项目信息/Credits and Data
客户/Client: 广州万科/Vanke Guangzhou
地点/Location: 广州荔湾区恩宁路/Enning Road, Liwan District, Guangzhou
主创建筑师/Principal Architects: 朱志远,宋刚,钟冠球,刘珩/ZHU Zhiyuan, SONG Gang, ZHONG Guanqiu,LIU Heng
设计团队/Project Team: 冯雅莹,潘庆文,伍荣娟,桑贤铭,赖炜石,陈相颖,梁恒思,黄杰斌,史学源,叶阳,黄辉辉/FENG Yaying, PAN Qingwen, WU Rongjuan,SANG Xianming, LAI Weishi, CHEN Xiangying, LIANG Hengsi, HUANG Jiebin, SHI Xuanyuan, YE Yang, HUANG Huihui
建筑面积/Floor Area: 约8000m2/Appox. 8000m2
设计时间/Design Time: 2014
建成时间/Completion Time: 2016
摄影/Photos: 吴嗣铭,唐瑞阳,钟冠球/WU Siming,TANG Ruiyang, ZHONG Guanqiu
