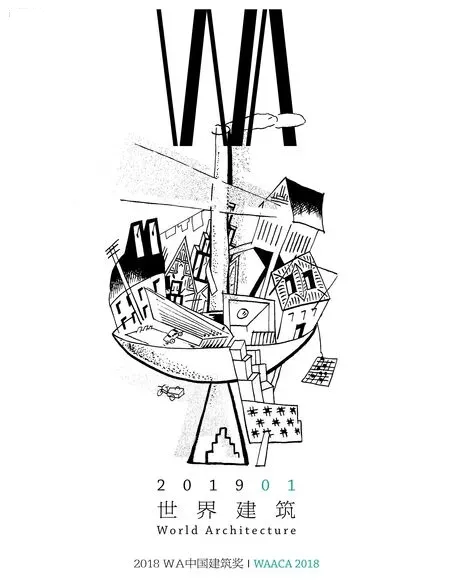杨浦滨江公共空间示范段,上海,中国
2019-03-30建筑设计章明张姿秦曙王绪男同济大学建筑设计研究院集团有限公司原作设计工作室
建筑设计:章明,张姿,秦曙,王绪男/同济大学建筑设计研究院(集团)有限公司原作设计工作室

1 富于工业特征的杨浦滨江公共空间/Public space of Yangpu riverside featured by industrial motifs

2 芦苇丛的自然野趣/Landscape with natrual features formed by reeds

3 总平面/Site plan

4 改造前现状/Site condition before the implementation of design
19世纪末20世纪初,上海黄浦江的杨浦滨江区域逐渐聚集了大量的工厂,沿江边形成宽窄不一的条带状的独立用地与特殊的城市肌理,同时也把黄浦江同城市生活空间之间建起了一道“隔离墙”,以至于大多数当地人都已经忘却了这片资源丰沛的滨江岸线。随着城市产业结构的调整,工厂陆续迁出,滨江空间迎来了更新发展的重大转机。如何在具有百年工业背景的历史区域开辟出与城市生活密切相连的滨水公共空间,是这个项目的重要价值之所在。
项目内容为滨江公共空间和综合环境整治工程,包括公共绿化、广场、道路、防汛墙、岸线、配套设施等范围。总面积约3.7hm2,基地水岸线长度约1km。
From the late 19th to early 20th centuries,the riverfront of Yangpu District was gradually occupied by various factories, creating a band of isolated blocks along the shore. This unique form of urban texture became a barrier separating the city from the Huangpu River. The riverfront with abundant potential public spaces was long forgotten even by the residents who live only 200 metres away. Along with the industry repositioning of Shanghai, factories have been relocated one after another, giving the waterfront a precious opportunity for morphological change. Therefore,this regeneration project of the area bears the importance of creating a public waterfront that is closely related to urban life in a site of over 100 years of industrialization.
The project is an integrated development of public waterfront and urban environment,including public green spaces, public squares, roads,floodwalls, shoreline and other urban facilities. The area covers 3.7hm2, and the length of shoreline is approximately 1km.
项目信息/Credits and Data
客户/Client: 杨浦滨江投资开发有限公司/Shanghai Yangpu Riverside Investment and Development Ltd.
地点/Location: 上海市杨浦区黄浦江岸通北路至丹东路段/Yangpu Riverside Public Space, Shanghai
主创建筑师/Principal Architects: 章明,张姿,秦曙,王绪男/ZHANG Ming, ZHANG Zi, QIN Shu, WANG Xunan
设计团队/Project Team: 章明,张姿,秦曙,王绪男,李雪峰,丁阔/ZHANG Ming, ZHANG Zi, QIN Shu, WANG Xunan, LI Xuefeng, DING Kuo
建筑面积/Floor Area: 38,000m2
设计时间/Design Period: 2015.07-2016.07
建成时间/Completion Time: 2016.07
摄影/Photos: 苏圣亮,占长恒,章勇/SU Shengliang,ZHAN Changheng, ZHANG Yong

5 清晨的液铝码头/Matinal view of Liquid aluminum wharf

6 湿地通道方式结构示意图/Structural diagram of the passage way in the wetland
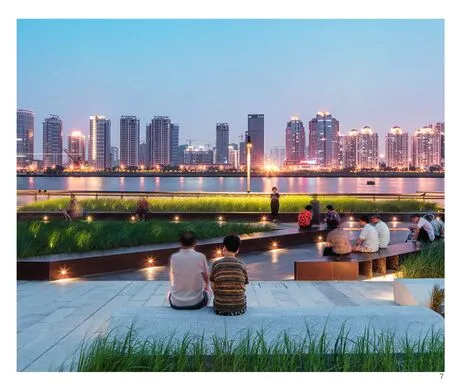
7 夏日傍晚纳凉的周边居民/Nearby residents spending a cool evening by the river in summer
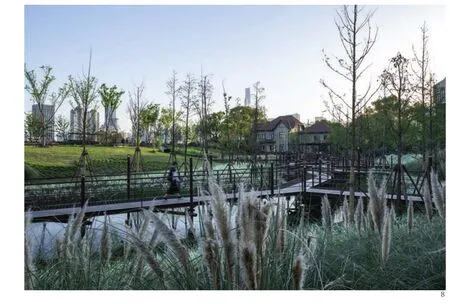
8 雨水湿地、钢结构栈桥和历史建筑/The wetland, passageway and the preserved historical building

9 人行桥通过水厂的结构示意图/Structural diagram of the footbridge passing the water plant
评委评语
该项目是上海黄浦江沿岸滨江公共开放空间人行步道的一个部分,也是最成功的一部分。项目通过对沿江原码头空间的整顿、加工,提供一个受公众欢迎的滨江步行空间,也强烈显示出其历史的提示与联想,尤其是对杨浦水厂历史空间与历史意向的联系,是城市消极空间转变为积极空间的成功案例。
Jury Statement
This project is the most successful part of the pedestrian path in the public open space in the waterfront area of the Huangpu River in Shanghai.By renovating and transforming the original wharf space in riverside areas, the project provides a riverside walking space, which is welcomed by the masses. It also gives people an intense look into the history of the area, thus stimulating their imagination, particularly regarding the historical space and implications of the Yangpu Waterworks. Generally, it is a successful case of transforming passive urban space into active space.
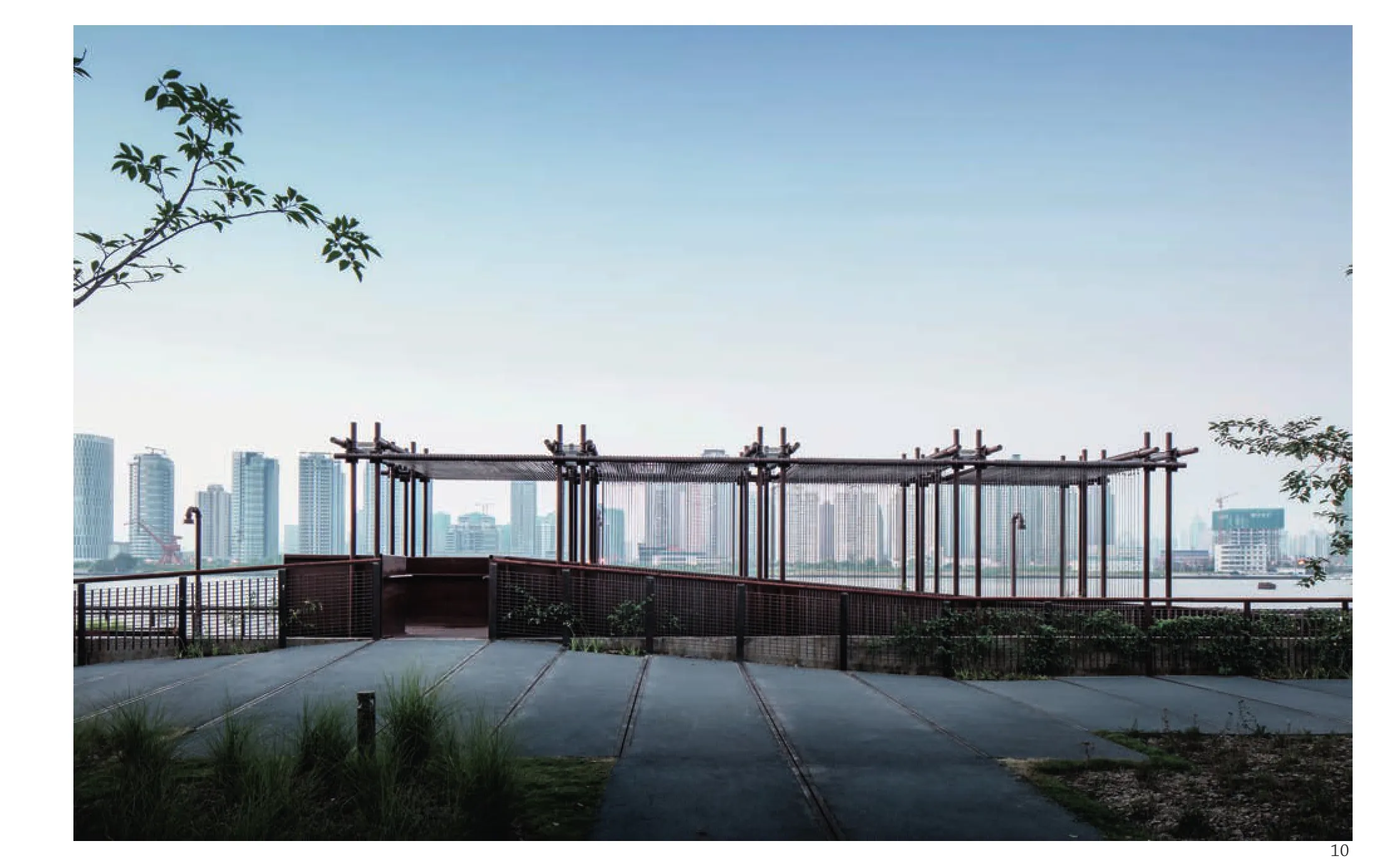
10 复合功能的钢廊架/Sloped corridor for composite functions
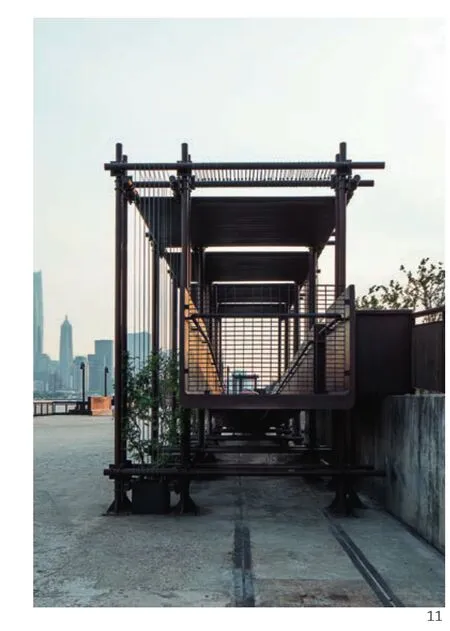
11 斑驳古旧的防汛墙与钢廊架/Mottled flood control wall and steel frame structured corridor

12 广场上用栓船桩布置形成的矩阵/An array of moorings as the main landscape factor for a plaza
