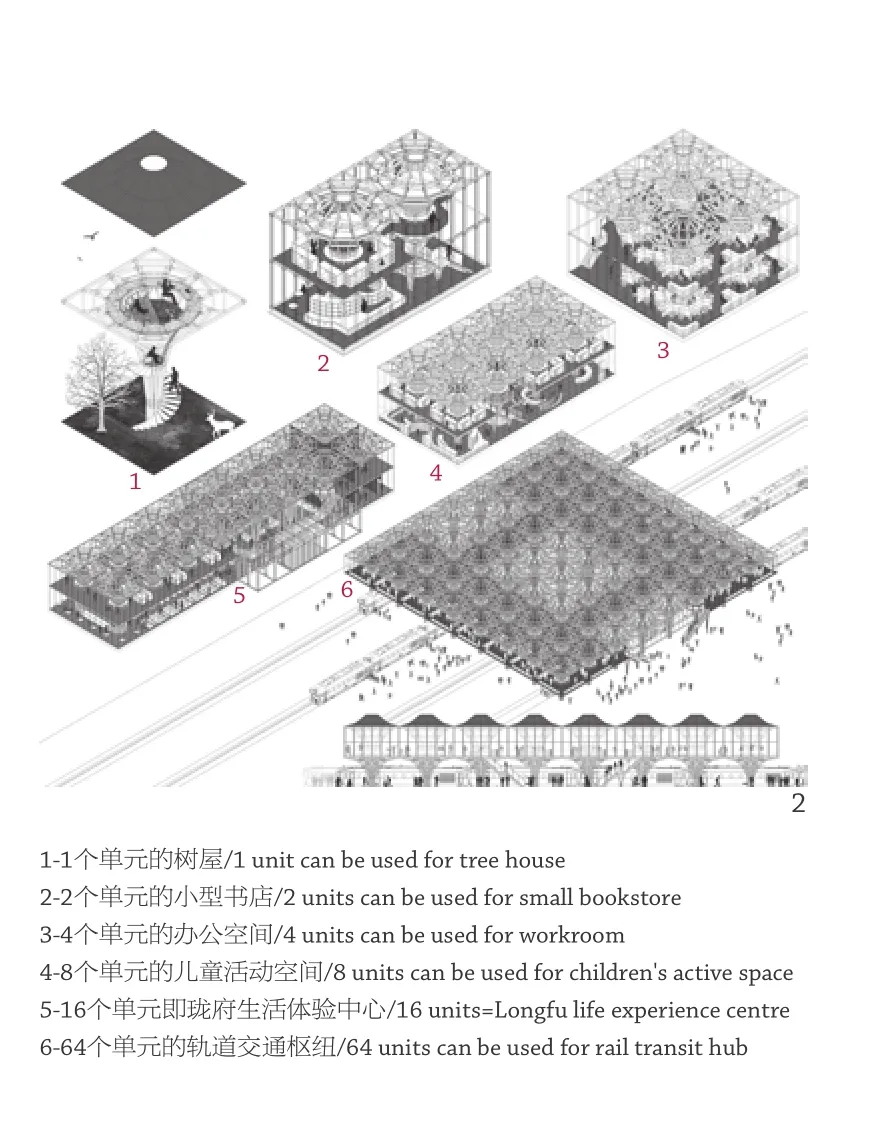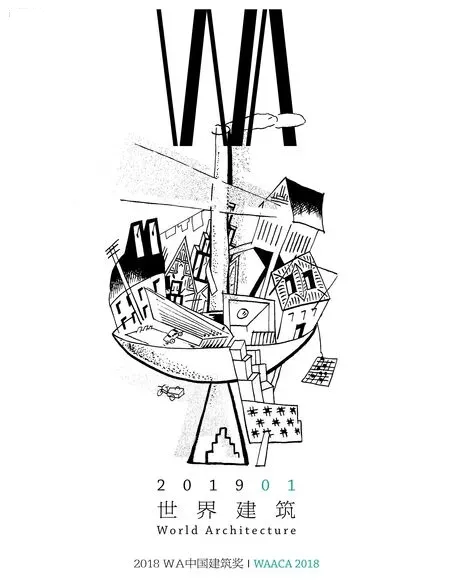珑府生活体验中心
——基于常规木材和技术的普用空间营造,濮阳,中国
2019-03-30建筑设计罗宇杰王小涛魏文景罗宇杰工作室
建筑设计:罗宇杰,王小涛,魏文景/罗宇杰工作室

1 内景/Interior view

2 木材结构的多种拓展使用方式/A widely used space created by general timbers and techniques
选择标准木材和普遍性加工工艺及通用建造技术,以达到可快速建造的状态,削弱空间功能属性,可增加、删减、更替或移动建筑的局部或整体;也可完全拆分消解,通过“可逆建造”重新回到材料的初始状态,为其他建造行为所用。
We chose standard timber pieces and utilised common processing and construction techniques to complete the building fast. The design weakens functional attributes of the space and allows enlargement, reduction, replacement or relocation of the whole building or any part of it. The architecture can be completely disassembled and all materials can be reused for other constructions.
项目信息/Credits and Data
客户/Client: 来利军/LAI Lijun
地点/Location: 河南省濮阳县长庆路与富民路交叉路口西南/Southwest of the intersection of Changqing Road and Fumin Road, Puyang County, Henan Province
主创建筑师/Principal Architect: 罗宇杰/LUO Yujie
设计团队/Project Team: 王小涛,魏文景/WANG Xiaotao,WEI Wenjing
建筑面积/Floor Area: 1588m2
设计时间/Design Time: 2018.01
建成时间/Completion Time: 2018.04
摄影/Photos: 金伟琦/JIN Weiqi
