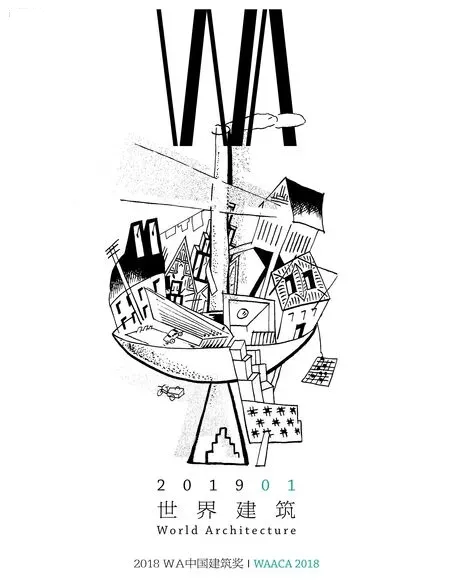长屋计划,德州,中国
2019-03-30建筑设计王奕程赵一平许安江关竣仁华南理工大学建筑学院
建筑设计:王奕程,赵一平,许安江,关竣仁/华南理工大学建筑学院

1 外景/Exterior view

2 总平面/Site plan
2018年中国国际太阳能十项全能竞赛冠军作品长屋计划,是在高速发展的城市中,为年轻新兴家庭量身定做的零能耗住宅,由华南理工大学、都灵理工大学师生共同设计完成。长屋计划通过建筑学秩序的控制提高空间的使用自由度,将集约的空间设计、超低能耗技术应用、预制装配建造方式整合协调,并将垂直庭院引入室内,提倡重拾自然的生活。项目采用钢框架结构,12个包含了保温、设备、饰面板的预制模块通过公路运输到达建造现场,并在20天内完成了拼装及调试。经过严格的环境及能源性能测试,在工程设计、创新能力、舒适程度等主客观评价方面均获得第一名。长屋计划以人居舒适 、节能减排、城市效应、模块建造四大策略,很好地应对了以广州为代表的高密度城市居住问题。让生态、人文、科技回归城市生活,让历史走向未来。
LONG-PLAN, a zero energy-consumption residential prototype won the championship of the 2018 International Competition of Solar Decathlon in China through a series of rigorous performance tests. It was completed by around 60 teachers and students from South China University of Technology and Polytechnic University of Turin. Consisting of twelve modules which are prefabricated with insulation, equipment and veneers, its transportation and construction process added up to only 20 days. With four visions of comfortable living, energy saving, urban advantage and modular construction, Team SCUT-POLITO attempted to deal with the housing problem in such a high-density city as Guangzhou. Therefore a traditional residential prototype was modified and optimised with both active and passive techniques.Natural life experience was introduced inside through vertical patios while various functions were properly arranged in the rest of narrow space. We really hope that with historical heritage and modern ecological building technology, LONG-PLAN can lead to a brand new future of human urban life.

5 生活空间长剖面/Living space section
1-主入口/Main entrance
2-阳光房/Sunroom
3-玄关/Hallway
4-客厅/Living room
5-洗手间/Washroom
6-雨水中庭/Green patio
7-鱼菜天井/Aquaponics
8-餐厅/Dining room
9-设备间/Mechanical room 10-厨房/Kitchen
11-主卧卫浴/1# Bathroom 12-主卧/1# Bedroom
13-光井/Lightwell
14-次卧卫浴/2# Bathroom 15-次卧/2# Bedroom
16-主卧阳台/1# Balcony
17-次卧阳台/2# Balcony
项目信息/Credits and Data
客户/Client: 2018中国国际太阳能十项全能竞赛/Solar Decathlon China 2018
地点/Location: 山东省德州市太阳能小镇/Dezhou,Shandong Province
主创建筑师/Principal Architects: 王奕程,赵一平,许安江,关竣仁/WANG Yicheng, ZHAO Yiping, XU Anjiang,GUAN Junren
设计团队/Project Team: 胡阳芷,杨淑妍,陈崇文,袁轶,陈佩谦,陈欣如,刘嘉豪,徐越,陈宬宇,田俊泰,吴欣然,谢恒馨,何韦萱,吴洁璇,陈健宁,薛加伟,刘可欣,卢镛汀,杜翔宇,李昊,王润娴,卢逸伦,何欣然,徐嘉迅,林健成,肖俊,陈清源,官晓晴,张鑫雨,李瓅得,汤雪儿,Lucia Filippini,Alessio Messina,Ciro Lisciandrello,Valentino Attanasio,Chiara Cordopatri等(中国国际太阳能十项全能竞赛华南-都灵理工大学联队)/HU Yangzhi, YANGShuyan, CHEN Chongwen, YUAN Yi, CHEN Peiqian, CHEN Xinru, LIU Jiahao, XU Yue, CHEN Chengyu, TIAN Juntai, WU Xinran,XIE Hengxin, HE Weixuan, WU Jiexuan, CHEN Jianning,XUE Jiawei, LIU Kexin, LU Yongting, DU Xiangyu, LI Hao,WANG Runxian, LU Yilun, HE Xinran, XU Jiaxun, LIN Jiancheng, XIAO Jun, CHEN Qingyuan, GUAN Xiaoqing,ZHANG Xinyu, LI Lide, TANG Xue'er, Lucia Filippini, Alessio Messina, Ciro Lisciandrello, Valentino Attanasio, Chiara Cordopatri, et al. (SDC Team SCUT-POLITO)
项目指导/Supervisors: 孙一民,肖毅强,钟冠球,徐好好,王静,张宇峰,萧蕾,Mauro Berta,Michele Bonino,Orio De Paoli,Enrico Fabrizio,Marco Filippi,Francesca Frassoldati,Matteo Robiglio,Valentina Serra,姜文艺,孟庆林,赵立华,张磊,陈坚,赵渺希,邓昭华,王剑文,孙文波,高飞,杨清丰,杜智恒,何鉴尧,莫理莉/SUN Yimin, XIAO Yiqiang, ZHONG Guanqiu,XU Haohao, WANG Jing, ZHANG Yufeng, XIAO Lei, Mauro Berta, Michele Bonino, Orio De Paoli, Enrico Fabrizio,Marco Filippi, Francesca Frassoldati, Matteo Robiglio,Valentina Serra, JIANG Wenyi, MENG Qinglin, ZHAO Lihua, ZHANG Lei, CHEN Jian, ZHAO Miaoxi, DENG Zhaohua, WANG Jianwen, SUN Wenbo, GAO Fei, YANG Qingfeng, DU Zhiheng, HE Jianyao, MO Lili
建筑面积/Floor Area: 143.26m2
设计时间/Design Period: 2016-2018
建成时间/Completion Time: 2018.07
摄影/Photos: 徐嘉迅/XU Jiaxun

6 中庭/Patio

7 服务带/Service belt

8 折叠门打开的中庭/Patio with open doors

9 二层过廊/First floor corridor
评委评语
该项目为2018中国国际太阳能建筑竞赛冠军项目,其设计了3条带与3个核心,实现了集成墙、服务带与生活带的融合。项目研发了一种小型模块化的装配式预制建造体系,在模数、接口和容差控制方面完成度好。此外,建筑空间与被动式通风采光及设备管线一体化集成方面也令人印象深刻。3个天井的引入实现了与自然的融合。室内环境和能源系统的效果经过了夏季的测试验证。总体看,该项目为如何集约高效、绿色节能、以人为本地进行既有建筑改造提供了一个很好的示范。
Jury Statement
This project won the First Prize in the China International Solar Building Contest 2018. The project is designed to comprise three belts and three cores, thus attaining a convergence of the integrated wall, service belt, and life belt. A small modularised prefabrication construction system was especially developed for this project; the system has a high degree of completion in terms of modulus, interface,and tolerance control. Moreover, architectural space is integrated impressively with passive ventilation and lighting and equipment pipelines. Three dooryards harmonise perfectly with nature. The effect of the indoor environment and energy system has withstood the test of summer months. Overall, this project sets a good example for efficient, energy-saving, and humanoriented renovation of an existing building.

10 中庭聚会模式/Patio in party mode
