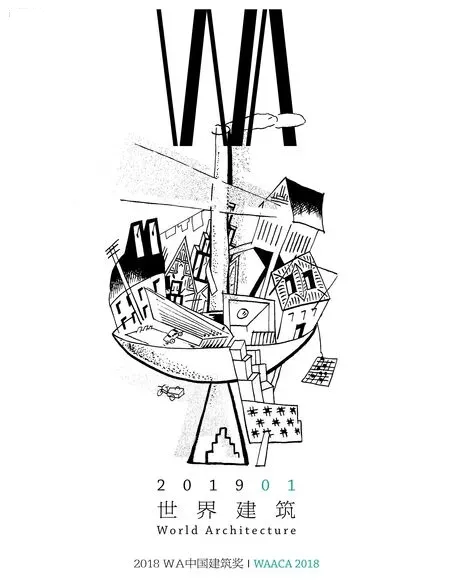杭州英飞特电动汽车充电站,杭州,中国
2019-03-30建筑设计朱培栋浙江绿城六和建筑设计有限公司
建筑设计:朱培栋/浙江绿城六和建筑设计有限公司
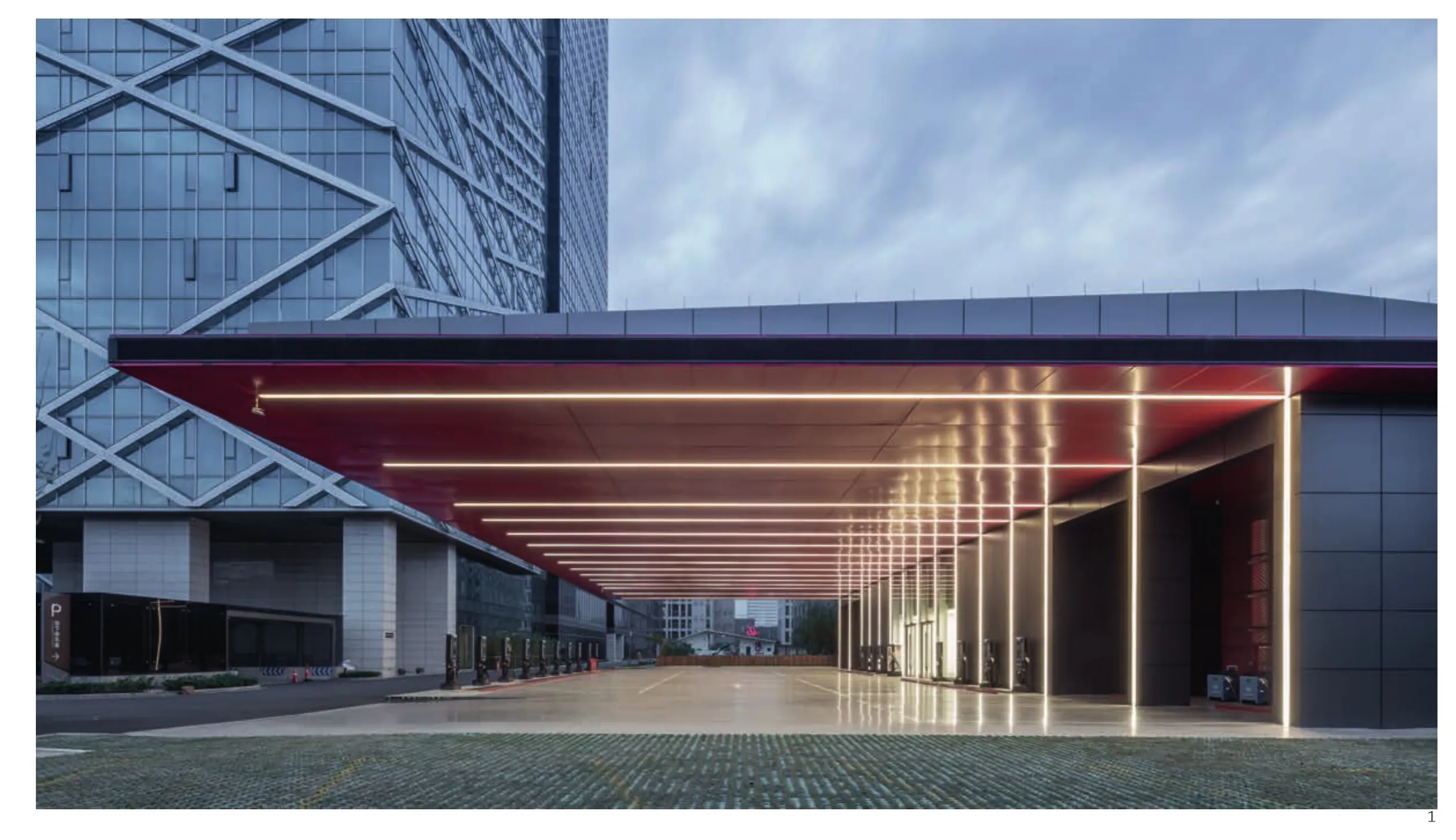
1 东立面/East elevation
英飞特电动汽车充电站位于英飞特杭州总部基地大楼北侧,是该企业光电转换充电技术的一个示范样本。建筑师需要在此建设一处既能够与电动汽车的时代背景相呼应、又能实现如传统“加油站”般进行快速标准化建造的技术试点。
英飞特充电站是能源、结构、建筑、交通的多维度协同。一方面空间需要满足设备展示、能源转换、大巴车及小型车停放充电、客户休息等多种功能,另一方面又需要在预制建筑构件模块内整合各种给排水、强弱电、空调、结构、光电转换、蓄能电站等技术单元和模组,其技术难度远超建筑的真实体量。建筑主体、室外幕墙和室内空间中的全部构件均采用模块化设计方式,在工厂完成标准部件的生产后,即可现场快速拼接吊装。
Inventronics Electric Vehicle Charging Station is located in the north of the base building at the headquarters of Inventronics. Architects are asked to build a pilot charging station which can not only match the electric vehicle background, but also be built as quickly as traditional petrol station in a standardised way.
It not only verifies its technology of supplying vehicles with electricity generated by photovoltaic power, but also adopts the technology of quick construction. Hence, on one hand, the project needs to have functions in a small space, and on the other hand, prefabricated parts of modules of the station shall integrate technology units and modules of water supply and drainage, strong and weak electricity, air conditioner, structure, photovoltaic conversion, and storage power station. Therefore, all parts for main body are produced by the factory in a standardised way and then are jointed on site.
项目信息/Credits and Data
客户/Client: 英飞特电子股份有限公司/Inventronics
地点/Location: 浙江省杭州市滨江区江虹路/Jianghong Road, Binjiang District, Hangzhou, Zhejiang Province
主创建筑师/Principal Architect: 朱培栋/ZHU Peidong
设计团队/Project Team: 朱培栋,林德鸿,谢道清,周剑,丰建华,黄国华/ZHU Peidong, LIN Dehong, XIE Daoqing, ZHOU Jian, FENG Jianhua, HUANG Guohua
建筑面积/Floor Area: 150m2
设计时间/Design Time: 2016
建成时间/Completion Time: 2017
摄影/Photos: SHIROMIO Studio
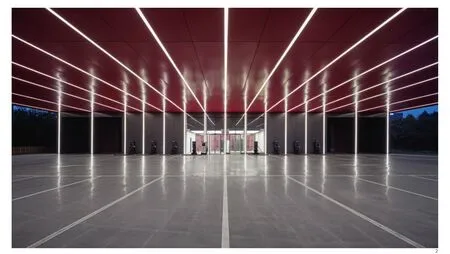
2 充电站内部/Interior of the station
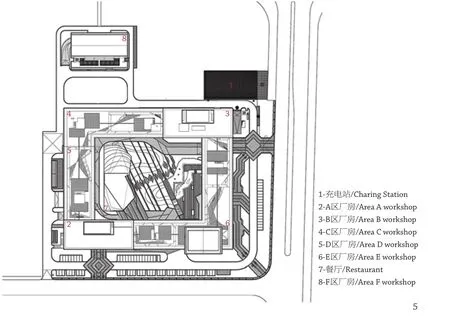
5 总平面/Site plan
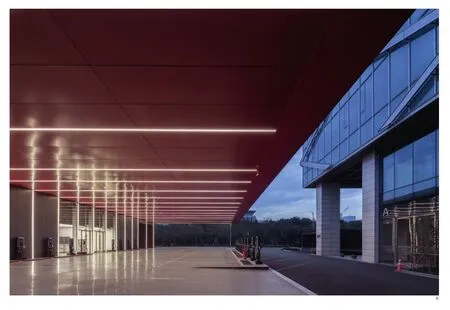
6 从西向东看建筑内部/Viewing the building from west to east

7-9 鸟瞰/Aerial views
评委评语
该项目对正在悄然发生转换的新能源驱动的趋势,通过标准建造、技术复合、空间开放3种策略对充电站的建造、结构与形式进行回应。
充电站屋面悬挑20m,表达了对技术极限追求的一种态度。这一举重若轻对抗重力的漂浮姿态反映出一种互联网时代的透明性和开放性,对城市空间是一种积极的应对。同时由于其巨大的悬挑,也很好地解决了两种车辆充电空间的需求,对充电站这一新建筑类型是一次积极的探索。
Jury Statement
In response to the emerging trends in vehicles powered by new energy resources, this project provides a solution to the problem of construction, structure,and form of charging stations with three strategies:standardised manufacturing, technology hybrid, and open space.
The suspension height of the roof is 20 metres,representing the pursuit of technological limits.This anti-gravitation floating posture reflects the transparency and openness in the Internet era and an active response to urban space. The huge suspension also satisfies the demands of two types of vehicles for charging space and represents the active exploration of charging stations as a new type of architecture.

15 立面材料细部/Details of the elevation material
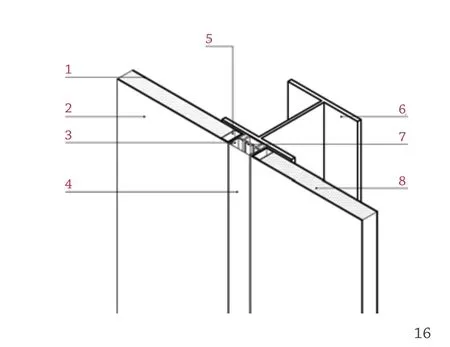
16. 节点大样/Enlarged details
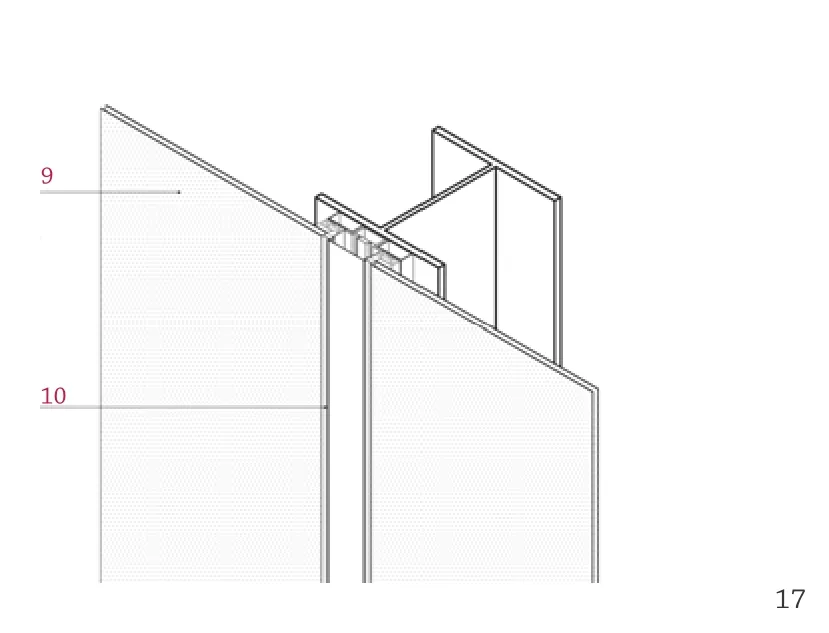
17. 节点大样/Enlarged details
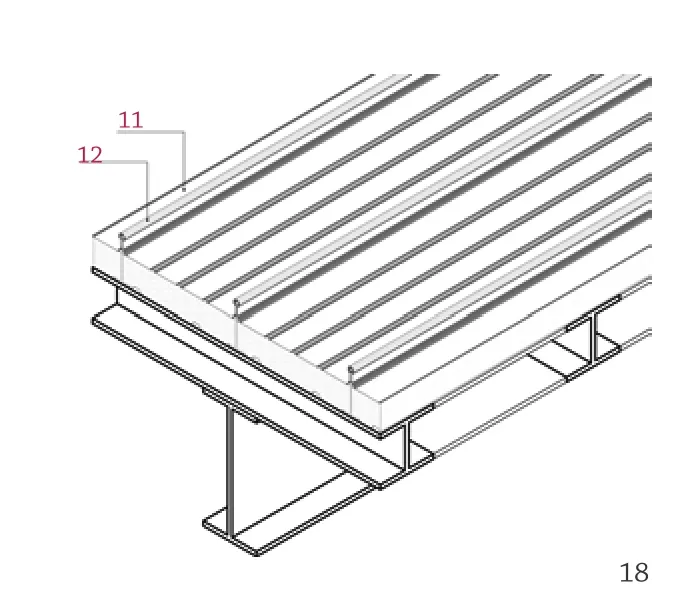
18. 节点大样/Enlarged details
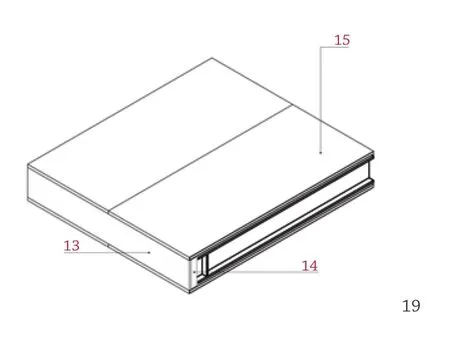
19.节点大样/Enlarged details
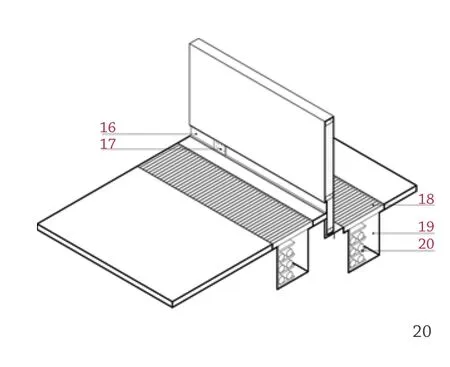
20节点大样/Enlarged details
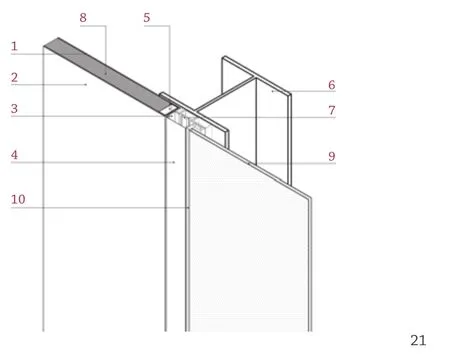
21.节点大样/Enlarged details
1-绝缘垫片/Insulation spacer
2-铝塑板/Aluminum plastic plate
3-铝扣件/Aluminum fasteners
4-亚克力板/Acrylic plate
5-钢方管/Steel square tube
6-钢结构柱/Pillar with steel structure
7-LED灯带/LED tape lights
8-保温岩棉/Heat preservation rock wool
9-玻璃幕墙/Glass curtain
10-幕墙胶/Curtain wall glue
11-钢结构屋面/Roof with steel structure
12-铝镁锰直立锁边/AlMgMn up-right lockrand
13-LED显示屏/LED viewing screen
14-显示屏底盒/Bottom case of viewing screen
15-红色铝塑板/Red plate of aluminum plastic plate
16-黑色不锈钢踢脚线/Black stainless steel kick line
17-黑色插座面板/Black socket
18-电缆沟盖板/Cable trench cover
19-电缆沟/In cable trench
20-电缆支架/Cable bracket
