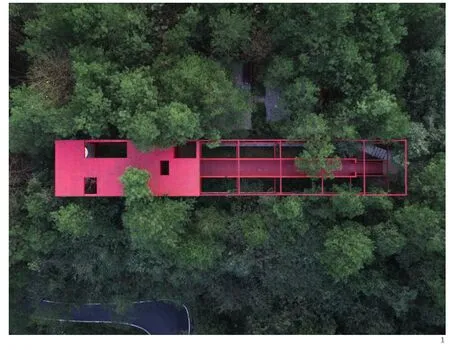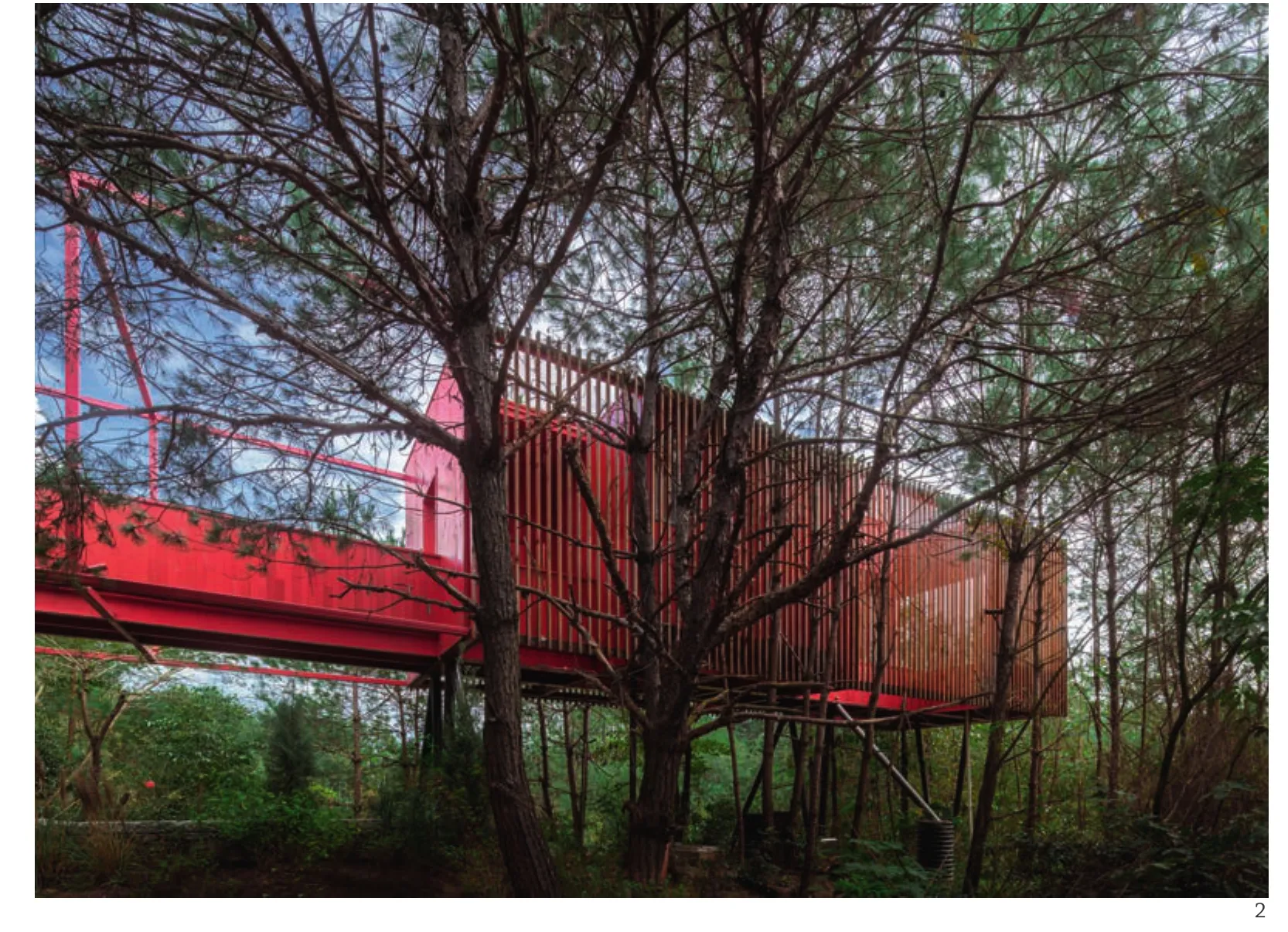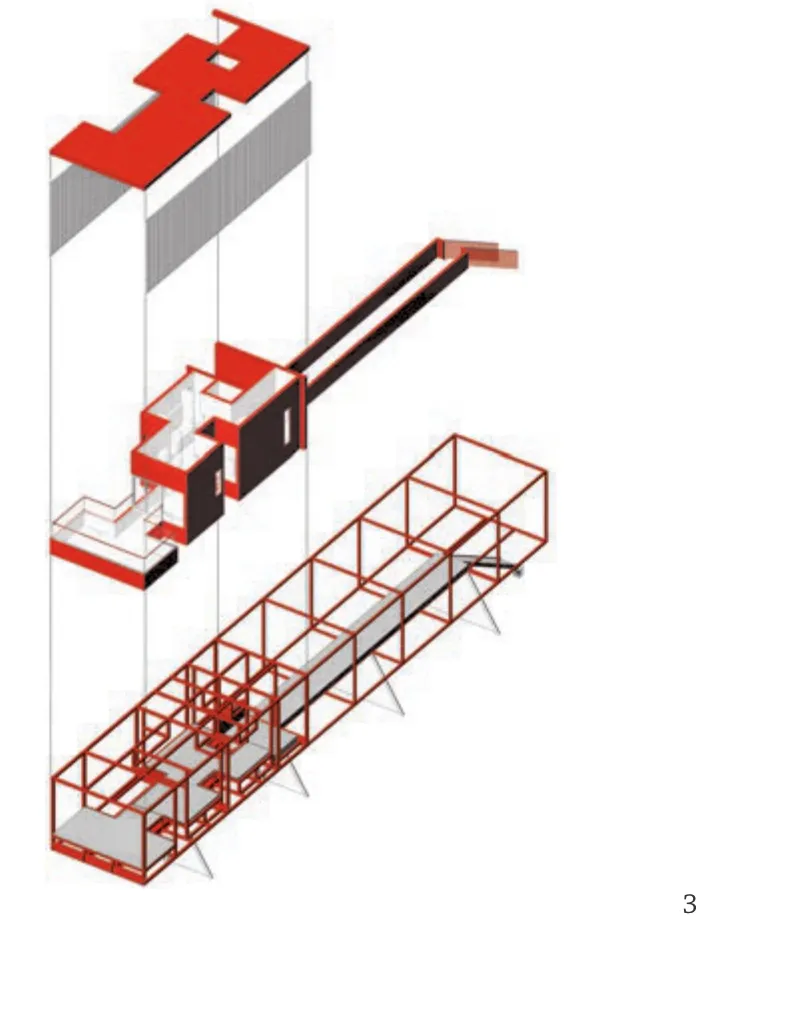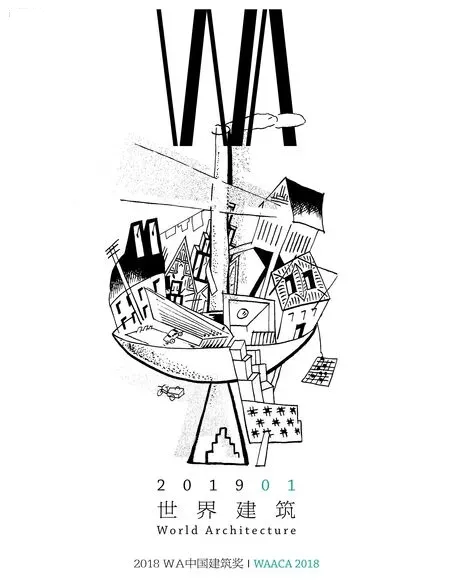松间长屋,黄山,中国
2019-03-30建筑设计冯路无样建筑工作室
建筑设计:冯路/无样建筑工作室

1 鸟瞰/Aerial view

2 外景/Exterior view

3 轴测/Axonometric drawing
松间长屋是一个概念建筑。凭借半廊半室的空间形式,设计思考了3个相互包含的关系:建筑与山林,身体与风景,内部与外部。山林不仅仅是外部的风景,它也意味着一种理想的身心世界,重点不在于观看,而是隐入。
Longhouse among pine trees is an architecture of concept. It is not about the view of beautiful landscape, but rather the situation of hiding. By using a spatial formation of semi-porch and semiroom, the design concerns a triple relationship:architecture and mountain forest, body and landscape, as well as interiority and exteriority.
项目信息/Credits and Data
客户/Client: 自由家/ZYJ
地点/Location: 安徽黄山市休宁县齐云山镇自由家树屋营地/ZYJ Treehouse Land, Qiyun Mountain, Anhui Province
主持建筑师/Principal Architect: 冯路/FENG Lu
设计团队/Design Team: 董木子/DONG Muzi
施工图合作设计/Construction Drawing in Collaboration:上海臻源木结构设计工程有限公司/ZYTIMBER
结构形式/Structure: 钢结构/Steel Structure
主要材料/Main Materials: 钢、红雪松木/Steel, Red Cedar基地面积/Site Area: 180m2
建筑面积/Floor Area: 50m2
设计时间/Design Time: 2015
建成时间/Completion Time: 2016
摄影/Photos: 艾清(清筑影像)/AI Qing (CreatAR Images)
