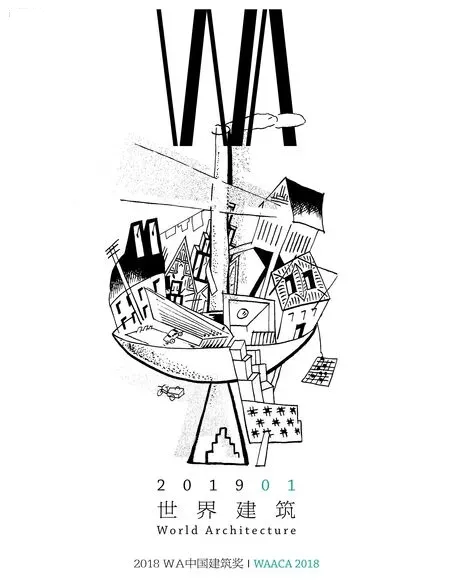马岔村民活动中心,会宁,中国
2019-03-30建筑设计蒋蔚穆钧周铁钢李强强北京建筑大学
建筑设计:蒋蔚,穆钧,周铁钢,李强强/北京建筑大学
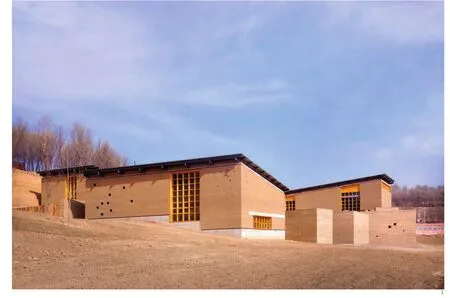
1 全景/Full exterior view

2 平面/Plan
该中心是住建部现代夯土民居研究与示范项目中的一项重点内容,由无止桥慈善基金出资并组织当地村民与志愿者共同建造完成,功能包括多功能厅、商店、医务室和托儿所。除满足马岔村民日常公共生活服务需求外,该项目也是该地区推广现代生土建造技术的培训基地。中心的建设是以当地传统的施工组织模式进行的一次现代夯土建造实践。中心所处的甘肃省会宁县马岔村为干旱的黄土高原沟壑区,土资源极其丰富。建筑在空间组合方式上借鉴了当地民居传统的合院形式,并结合山地现状,将若干土房子设置于山坡上不同的标高,围合出一个三合院,开口面向山谷。我们希望这几个土房子就像在地里生出的土块,可以自然地融入到当地的空间景观之中。
The Centre plays a key role in MOHURD's research and demonstration of modern rammedearth residential architecture. This project is funded by Wu Zhi Qiao Charitable Foundation.The Foundation also organised the local villagers and volunteers for its construction, which is a new practice with modern rammed-earth technology based on local methods. The Centre includes a multipurpose hall, a shop, a clinic and a nursery. It meets villagers' needs of public life and provides a training base for promoting modern earth construction technology. Macha village is located in Huining County, Gansu Province, which is in arid loess plateau gully area with rich earth resources. We used vernacular courtyard form for reference to do the spatial arrangement and set the houses at different heights. Considering the hilly topography,we enclose a courtyard with the opening facing the valley. We hope these earth houses are like the clods that will naturally blend into the local earth landscape.
项目信息/Credits and Data
客户/Client: 马岔村民委员会/Villager Committee of Macha地点/Location: 甘肃省会宁县丁家沟乡马岔村/Macha Village, Dingjiagou Countryside, Huining County, Gansu Province
主创建筑师/Principal Architects: 蒋蔚,穆钧,周铁钢,李强强/JIANG Wei, MU Jun, ZHOU Tiegang, LI Qiangqiang设计团队/Project Team: 土上建筑/Onearth Architecture
建筑面积/Floor Area: 648m2
设计时间/Design Period: 2013.05-2014.04
建成时间/Completion Time: 2016.08
摄影/Photos: 蒋蔚,李强强,王正阳/JIANG Wei, LI Qiangqiang, WANG Zhengyang
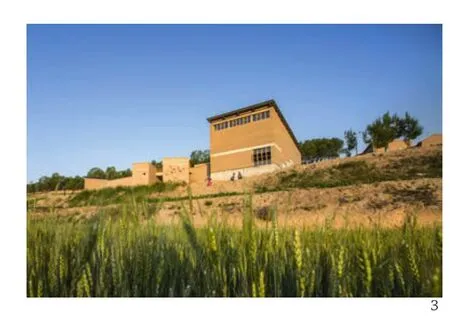
3 全景/Full exterior view
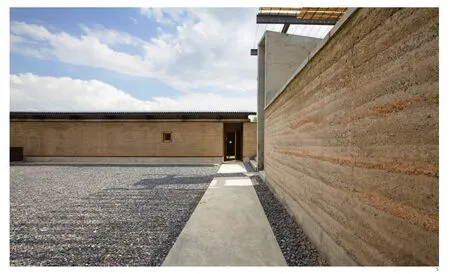
5 场院/Yard
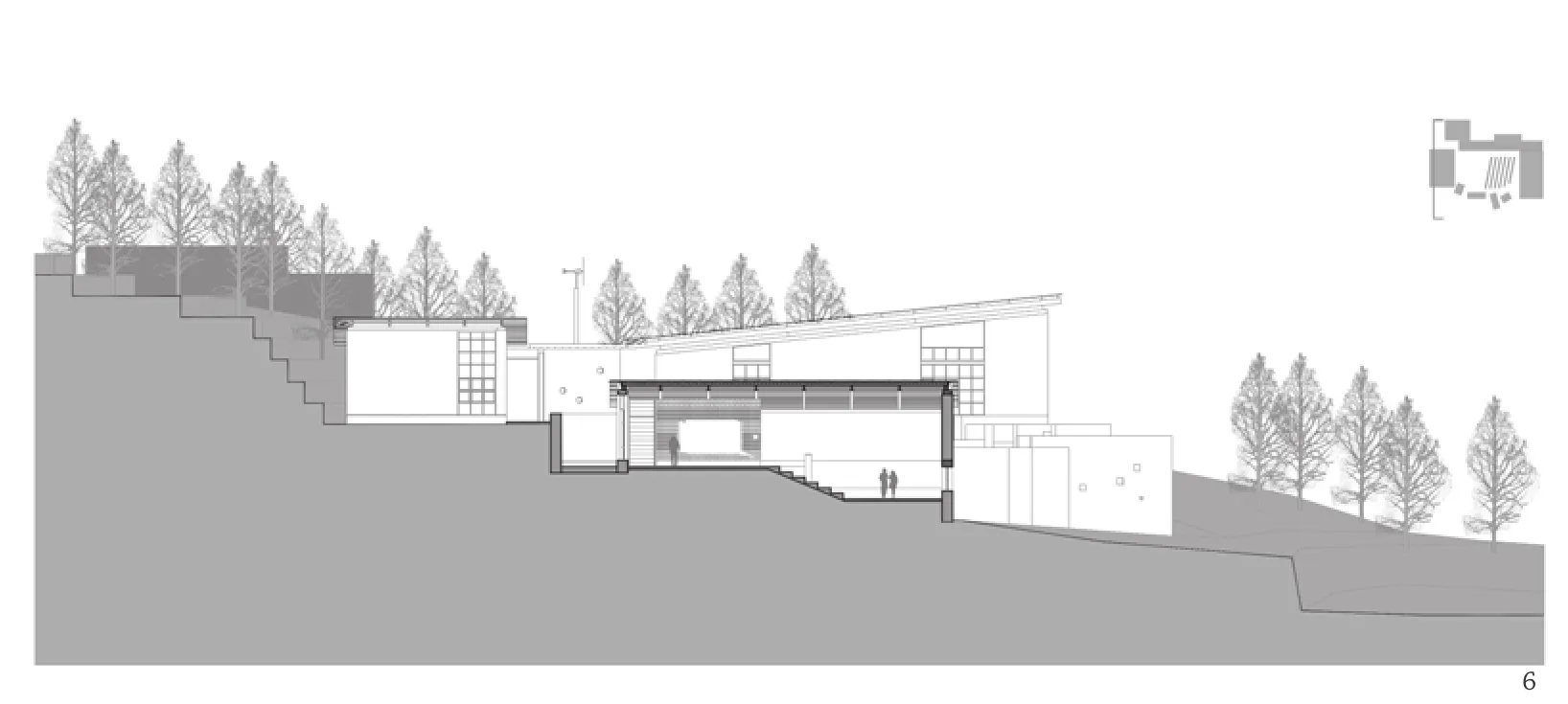
6 剖面/Section
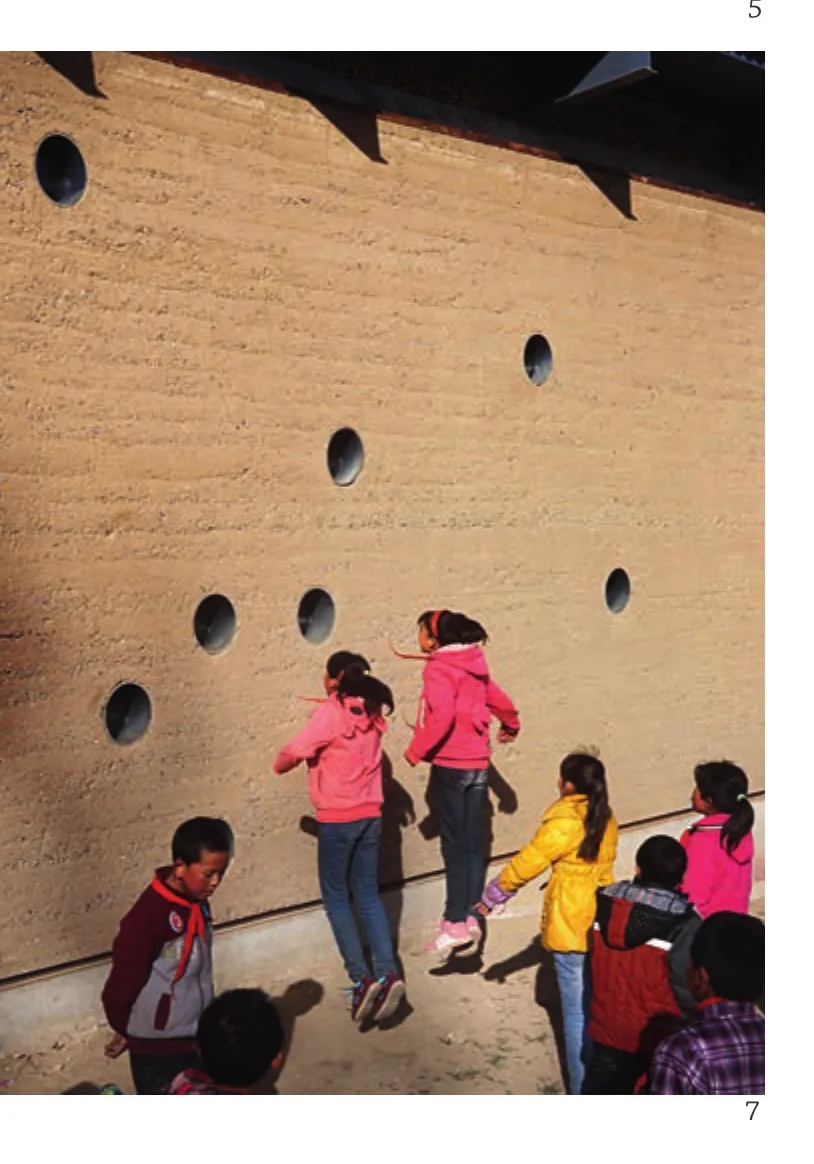
7 嬉戏中的小朋友/Kids playing
评委评语
该建筑具有多方面多层次的实验性意义。
夯土是当地传统的建造形式,此次建造在传统模式上增添新的设计元素,将现代夯土的理念很好地表达了出来。让村民为自己使用的房子施工,既延续了传统的工艺方法,又帮助他们学习使用了新技术和新工具。学生志愿者的加入,既可以让他们在实际操作中领悟建筑知识、增强学习兴趣,也能够在与村民的交流中体验当地民俗文化,感悟生活,更体现了生土营建的可持续性。建筑设计结合地域特色,较好地考虑了光、水、电等能源的自足性,为地方乡建做了积极示范。同时,新建筑将当代艺术感引入乡村,也为村民的生活带来了生机与活力。
Jury Statement
Tamped earth is used in a local traditional model.Based on the traditional model, new design elements are added to effectively convey the idea of modern tamped earth. Villagers are allowed to construct this building for their own use. This approach not only continues applying traditional construction techniques in practice, but it also helps villagers learn how to use new technologies and new invented tools. Student volunteers are allowed to participate in the construction process. As a result, they not only acquire architectural knowledge and increase their interest in architecture through practice, but they also enjoy local customs and culture and understand life situations through communication with local villagers. This method embodies the sustainability of indigenous architecture. The architectural design is congruous with regional features, and thus relatively takes the self-sufficiency of light, water, and electricity into consideration. It sets a good example for rural construction. Moreover, the building introduces a sense of contemporary art to the countryside, bringing vigour and vitality to rural life.
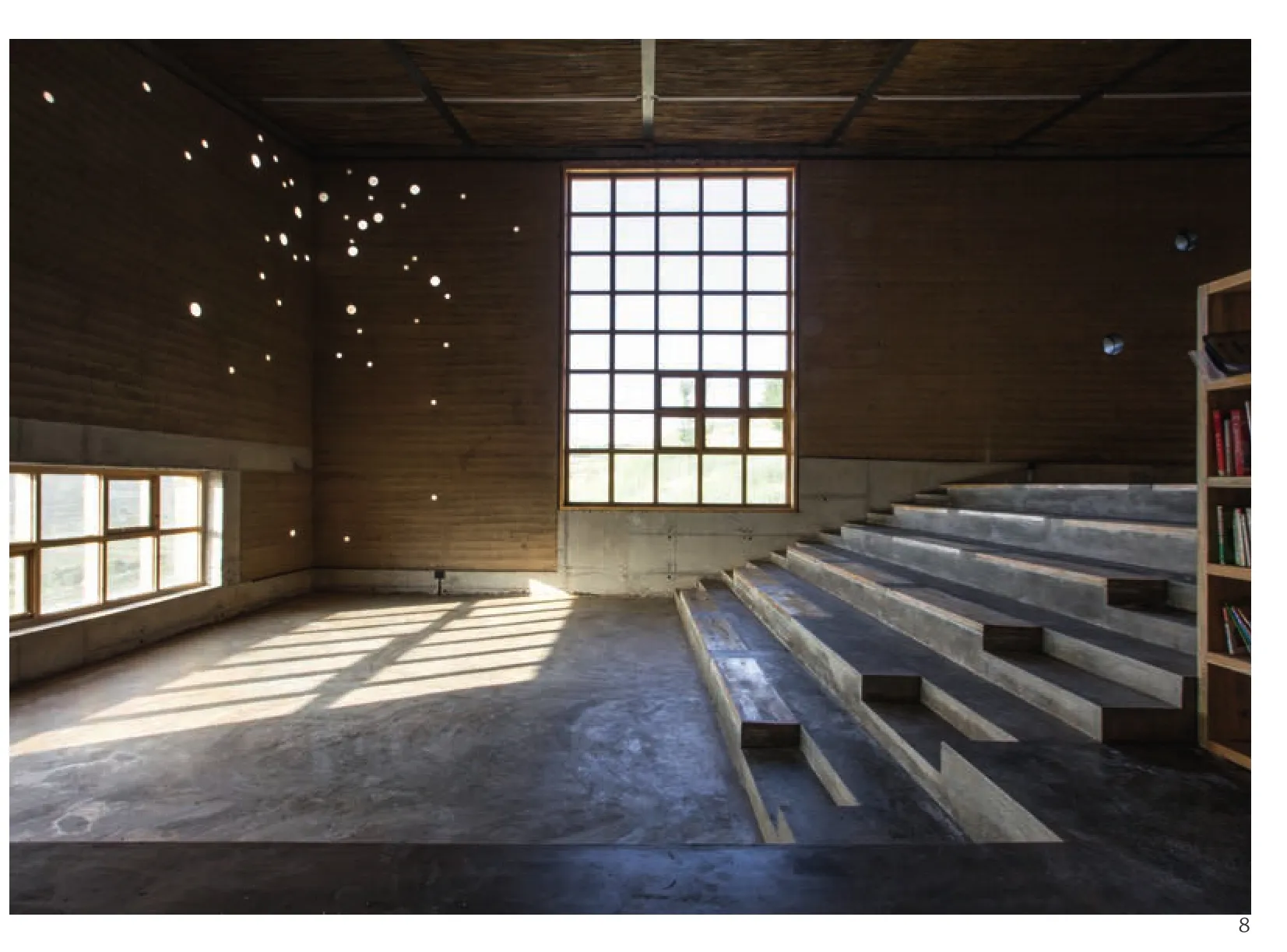
8 托儿所室内/Interior of the child care
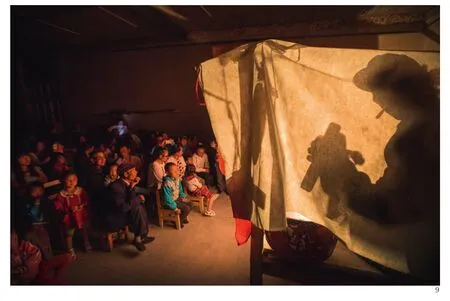
9 皮影戏/Chinese shadow puppetry
