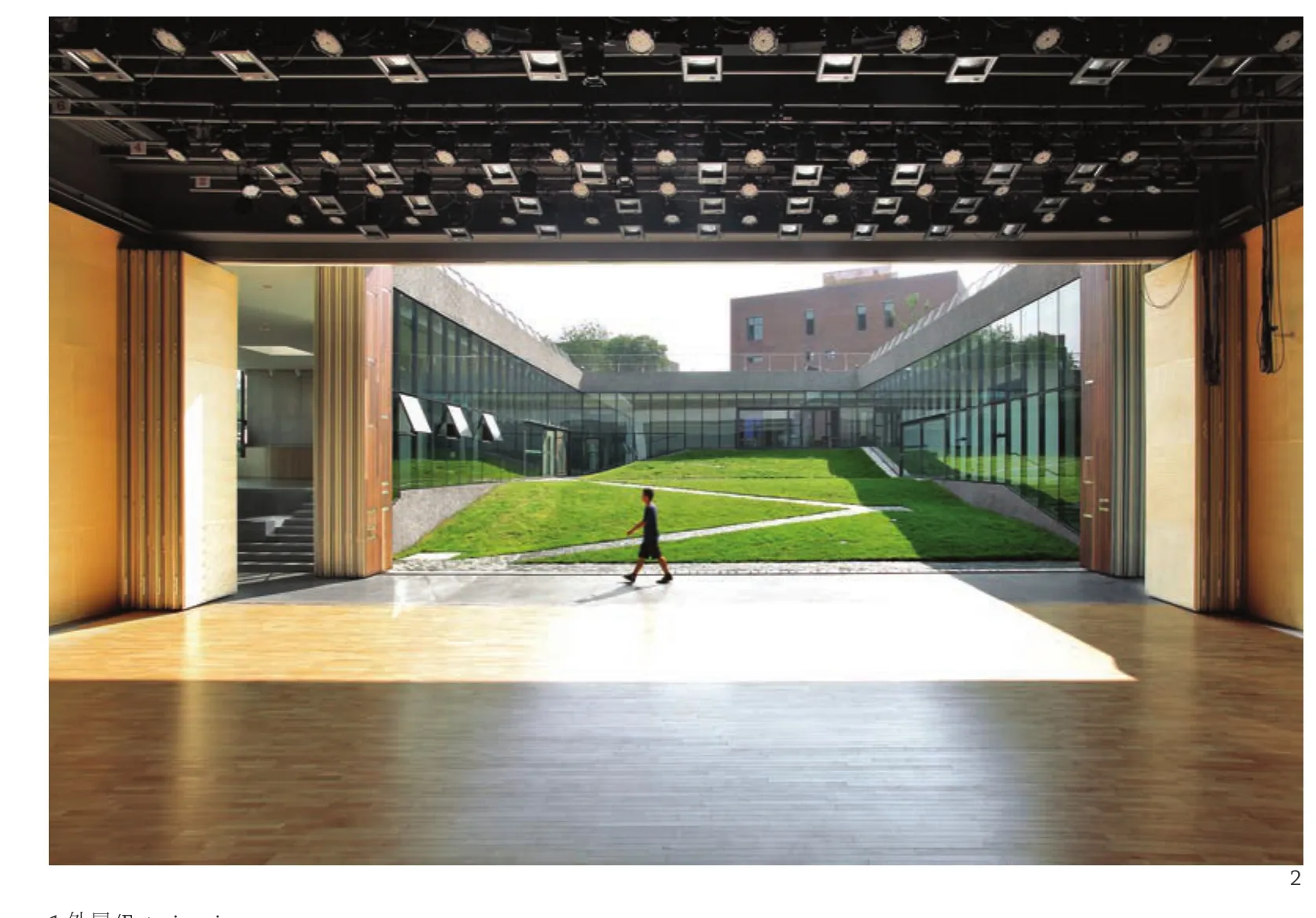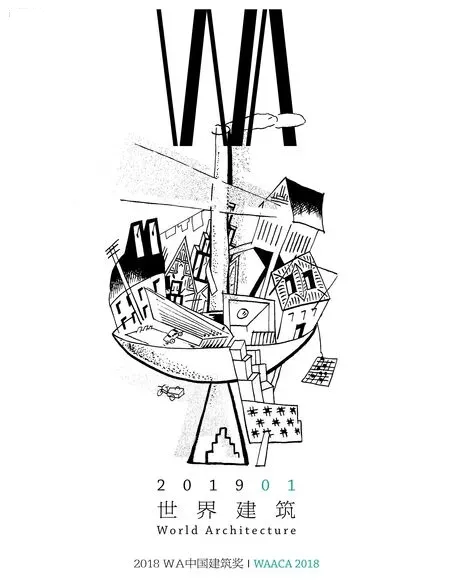歌华营地体验中心,北戴河,中国
2019-03-30建筑设计李虎黄文菁OPEN建筑事务所
建筑设计:李虎,黄文菁/OPEN建筑事务所

1 外景/Exterior view

2 剧场/Theatre

3 轴测/Axonometric drawing
置身于树林之中,隔绝于城市的喧嚣之外,这是一个完全与自然融为一体的建筑。在紧张而宝贵的7亩地上,建筑师利用最少的资源去创造最大化的体验,尝试把营地需要的丰富功能有效地组织在不到3000m2的建筑里。
Surrounded by woods and away from urban chaos nearby, this building was designed to be entirely immersed in nature. Its design embodies an open and free spirit rarely in conventional teaching facilities, thoughtfully responding to the client's desire for spaces to accommodate the camp's rich and ever-changing programmes.
项目信息/Credits and Data
客户/Client: 歌华文化发展集团,启行营地教育/Beijing Gehua Cultural Development Group, IDEAS Camp
设计团队/Project Team: 戚征东,Thomas Batzenschlager,林忠礼,赵耀,汪剑柃,吴岚,葛蕊诗,Sigmund Lerner/QI Zhengdong, Thomas Batzenschlager, John Lim,ZHAO Yao, WANG Jianling, WU Lan, GE Ruishi, Sigmund Lerner
建筑面积/Floor Area: 2700m2
设计时间/Design Time: 2012
建成时间/Completion Time: 2012
摄影/Photos: 夏至/XIA Zhi
