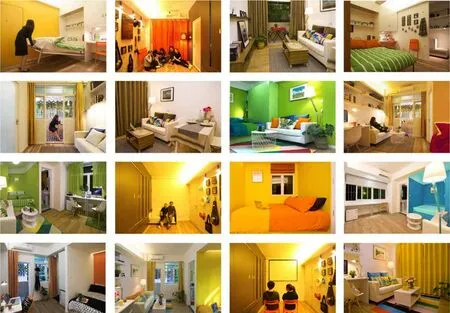深圳水围柠盟人才公寓
2019-03-05ChrisLai,JasmineM.Y.Tsoi,KwanYeeWong等
设计单位:DOFFICE创始点咨询(深圳)有限公司
合作单位:深圳市都市建筑设计有限公司
建设单位:深业置地投资发展(深圳)有限公司
项目地点: 中国深圳市福田区水围村
主持建筑师:Chris Lai &蔡雯瑛
设计团队:Chris Lai, Jasmine M.Y. Tsoi, Kwan Yee Wong, Cindy Yan,
David Wen, Demi Han, Zachary Bao, Jack Ou, Nita Lin, Red Liu, Ann Hu,
Morning Dong, Ananda de Vos, Helene Pohl, Arnound Stavenuiter,
Bert Oostdijk
完成时间:2017年12月
摄影:IVY Photography & Production, Chris Lai,王晓勇
Architect: DOFFICE Shenzhen Co., LTD
LDI: Shenzhen Urban Architectural Design Co., LTD
Client: Shum Yip Land Investment & Development Co., LTD
Location: Shuiwei Village, Shenzhen, China
Pricipal: Chris Lai & Jasmine Tsoi
Design Team: Chris Lai, Jasmine M.Y. Tsoi, Kwan Yee Wong, Cindy Yan,David Wen, Demi Han, Zachary Bao, Jack Ou, Nita Lin, Red Liu, Ann Hu,Morning Dong, Ananda de Vos, Helene Pohl, Arnound Stavenuiter,
Bert Oostdijk
Completion: Dec. 2017
Photographer: IVY Photography & Production, Chris Lai, Xiaoyong Wang
80年代的改革开放触发了深圳经济特区与本土村落的二元发展,村落很快被现代城市包围,形成 “城中村”。城中村为低收入人群和创业者提供了较低的城市门槛,但其中的安全卫生和社会问题,也成为难以根治的诟病。深圳的城中村归根溯源来自上百年的历史古村落,水围村便是从600年前“水环四壁,围昌万年”的边陲渔村演变而来。过去10年间,城中村改造意味着大规模的拆迁,彻底推倒重建,成为千城一面的高级商住综合体。深圳城中村由80年代初的300多个,迅速消减到如今的200多个,正在逐步走向消失。攀升的房价和生活成本导致大量产业人才的流失,人才保障性住房计划因应而生,但受土地资源以及旧区拆改难度的限制,城市中心区难以在短时间内为外来人口提供足够的廉价保障性住房,因此本项目成为了深圳市首个利用城中村“握手楼”改造为人才保障房社区的试点。项目改造后由政府反租补贴,低于市场价租与企业人才,补贴的金额相当于整治城中村的代价,形成一举多赢的局面。
It is the Open Door Policy in the early 80’s that kicked off the parallel evolution of the indigenous villages and the SEZ of Shenzhen. As Shenzhen is going through an urbanization process from the 80’s and evolved into a metropolis of 12 million inhabitants as it is today, the rural indigenous villages that operate as different administrative entities, transformed itself into urbanized mini cities within its host.Shenzhen became a Special Economic Zone in 1979. This event triggered a massive in flux of people from all over China to settle in this new city. But in the past decade, the cost of living has reached such a level, that many are leaving Shenzhen for their home town or other cities where the living condition is more affordable.In a bid to retain talents, Shenzhen created an affordable housing program to ease the housing pressure.
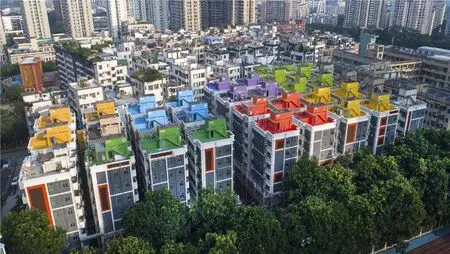
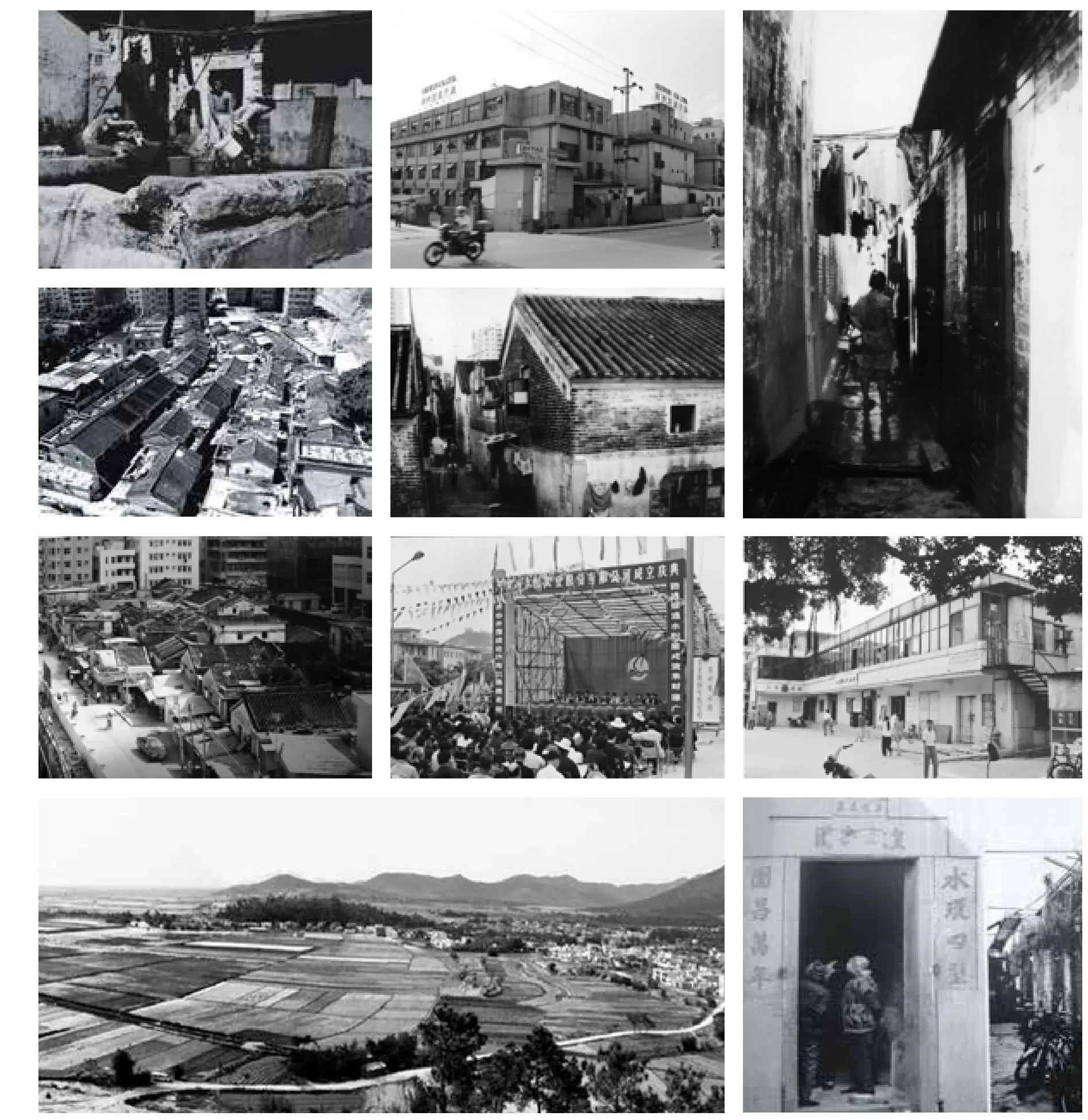
1.水围旧貌 the old of Shui Wei village
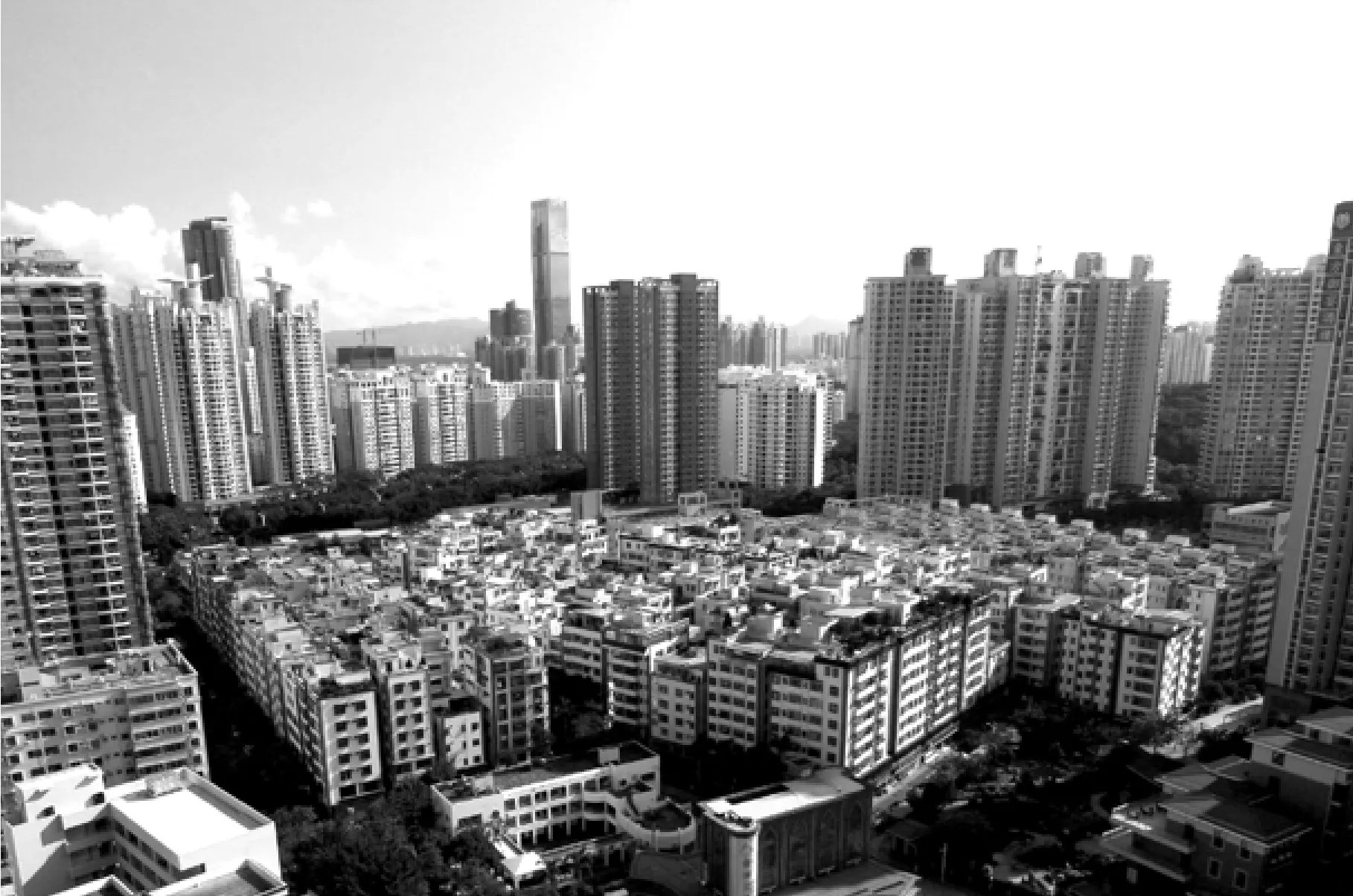
2.改造前 before renovation
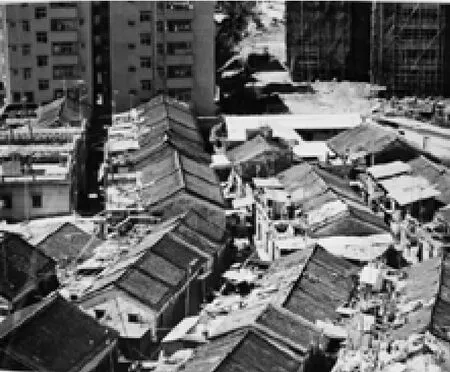
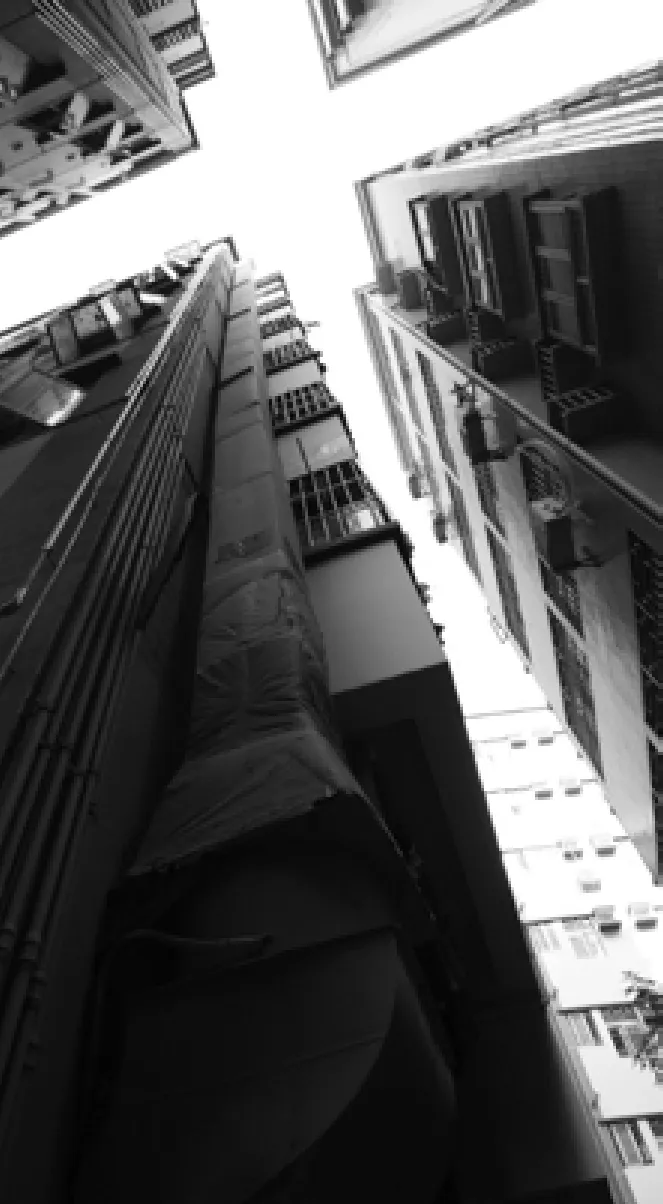
Compared to other affordable housing developments, this project is a one of its kind. It is the fi rst time the government leased property from the villagers, in this case an ensemble of 35 handshake tower blocks to be converted into affordable housing.In the past decade, urban renewal concerning urban villages often means mass demolition,a total eradication of any traces from the past, an abrupt replacement by brand new complexes with malls, of fi ces and residential.Within the over-fanatic building market,urban villages are often seen as an eyesore within the generic glittering cityscape. Urban renewal plans with its strategy of creation by destruction have already swallowed up a great amount of villages. Urban villages are part of Shenzhen’s urbanization history and since late 80’s they evolved into an important ecosystem serving the migrant citizens of Shenzhen. It will be a win for the city to fi nd alternative strategies for the urban villages, especially when the cityscape is already dominated by a small collection of“successful” typologies, like the shopping
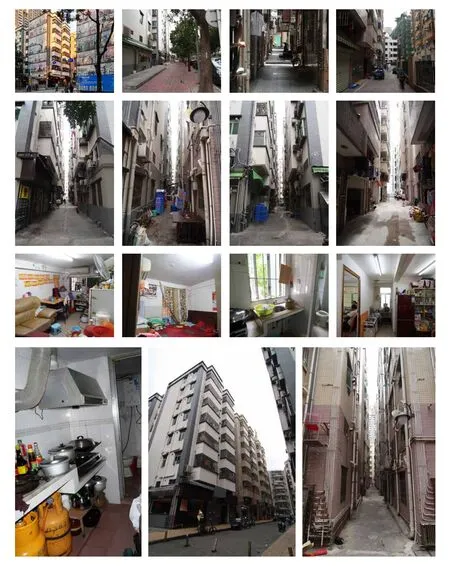

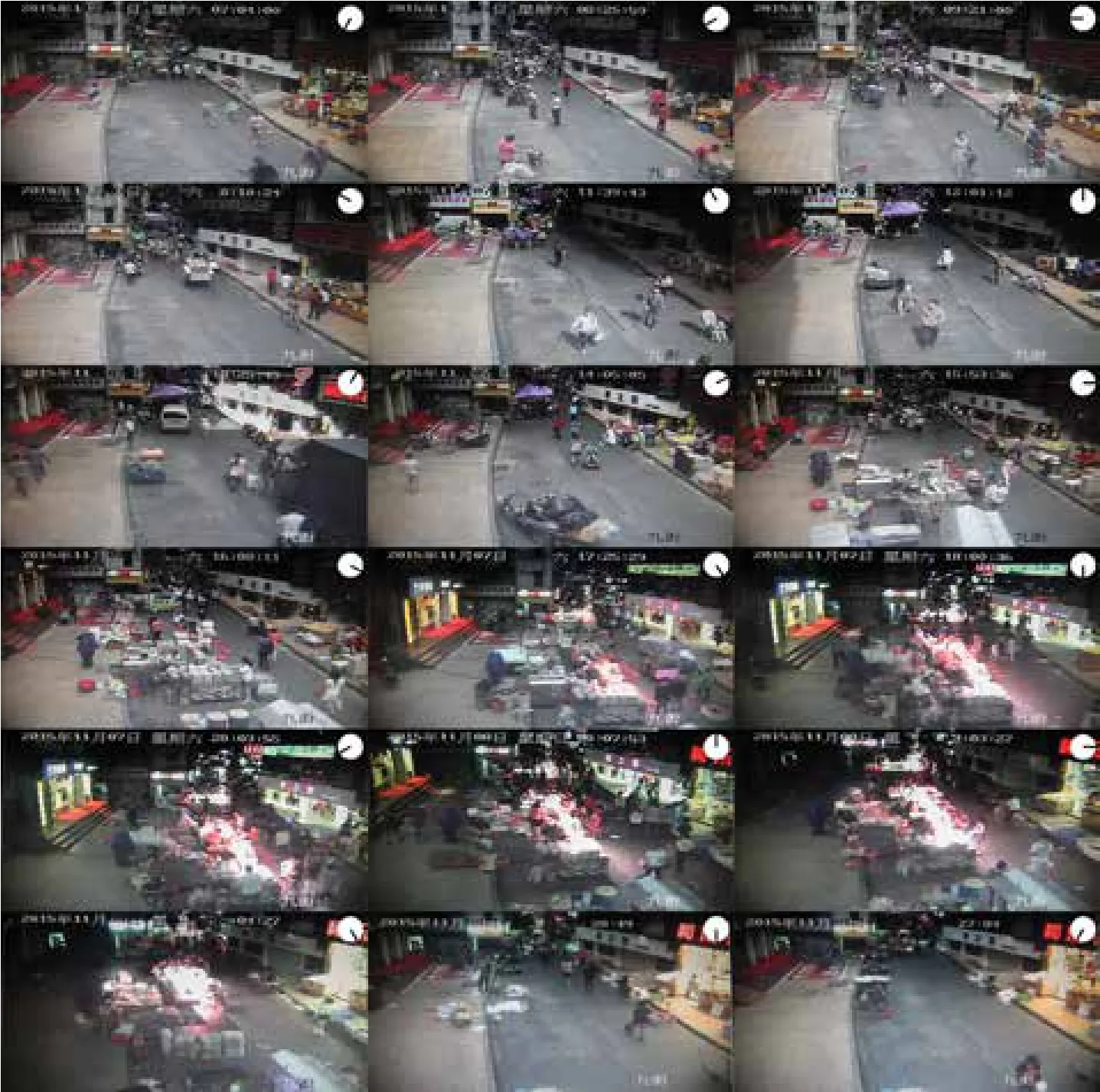
地产小广告展现城中村多样化的物业,折射出栖息于城中村的多元社群及社会生态。城中村丰富的业态,从草根的地摊小贩,到豪华会所,折射出社区生态的活力与包容。小贩在现代城市公共空间发展进程中,被归纳为“扰民”的社会现象。而城中村则可包容这些非正式经济体的存在,这里采用“疏”而非“堵”的形式,与摊贩协定时间地点与卫生要求。这种共处关系与水围多元的人口构成与商业模式共同形成了城中村昼夜变化的景象 – 一种自发推导而生的城市现象。每天,不同的城市使用者将在不同的时段,在同一个城市公共空间,轮番进场和退场,呈现24小时全天候的街道生活实景。这个社区的蓬勃生机不仅仅来自建筑形式的多样性,更重要的是在于社区对不同身份、背景、收入群体的欢迎与包容。
complexes, tech parks or gated communities, where the only difference is their facades.What makes this project so special is the opportunity to give the handshake tower blocks a second life and to create awareness that re-use of buildings is also a serious and interesting option to be considered.In most places, street vendors are prohibited,and considered as nuisance in public space. But in Shui Wei, the street vendors are regulated instead of prohibited. There is a negotiation that the vendors can stall their business with rules on the duration,size and the hygiene. Together with the diversity of the population and businesses in Shui Wei, the street becomes a space transformer; a rhizomatic urban construct, where the process of deterritorialization and reterritorialization takes place on daily basis. It is not the build form of the urban village that creates the richness and liveliness of the neighbourhood. It is the condition of the community that embraces participation of people from everywhere and of any income level.
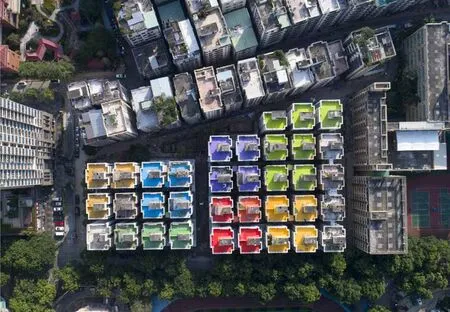
3.改造后 after revonation
改造片区位于深圳中心区的水围村,规划面积约8000平方米,共35栋统建农民楼,其中的29栋改造为504间人才公寓。改造设计保持了原有的城市肌理、建筑结构及城中村特色的空间尺度;并通过提升消防、市政配套设施及电梯,成为符合现代标准的宜居空间。我们通过等级划分,将巷道分为商业街和小横巷。并将所有住户入口归纳为9个庭院,形成商业及住户流线互不干扰的格局。在楼缝中植入立体交通系统连接所有楼栋形成立体社区。握手楼之间局部的“一线天”巷道里,架设了7座电梯和钢结构连廊,每座电梯首层均设有电梯院子,成为公寓入口,因此社区并没有一个主入口,也不是封闭的社区,而是一个开放的社区,与村里的商街、古井遗迹、市集脉脉相连。
The site is located in Shuiwei Village, the city center of Shenzhen. The handshake tower block is a typical typology of the urban village. These mini residential towers of 9 by 12, with a height of 27 meters are densely clustered in a con fi guration where the distance between the towers are as small as 2.5 meters.To provide 500 plus rental units, the existing residential layout in the 35 “handshake housing blocks” has to be recon fi gured and upgraded to meet the current living standards of the young urbanites.Another challenge, which we think is more interesting and signi fi cant, is how to turn this group of 35 towers with in total 504 apartment units and a population of 900 young professionals into a community instead of a sum of individual living

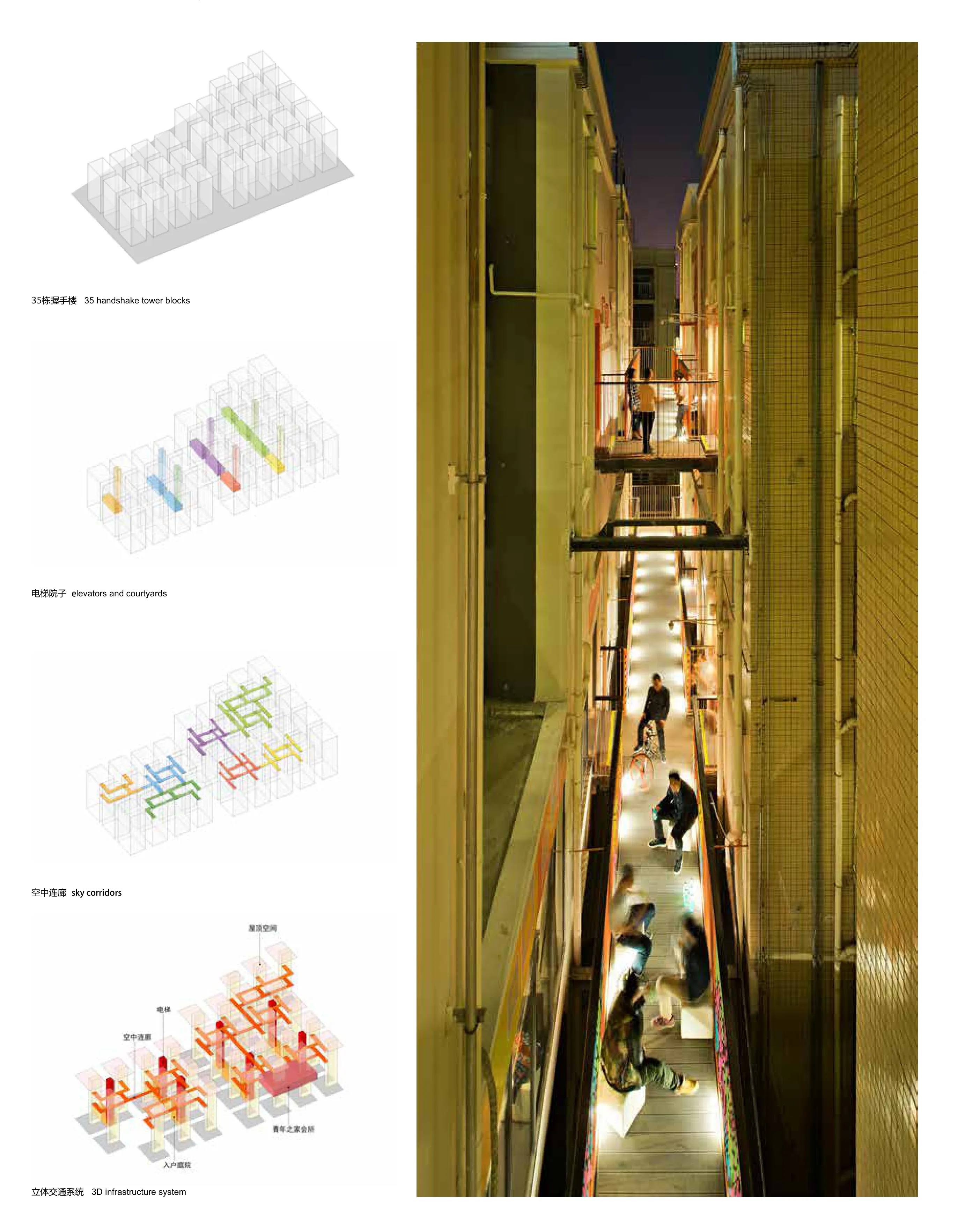
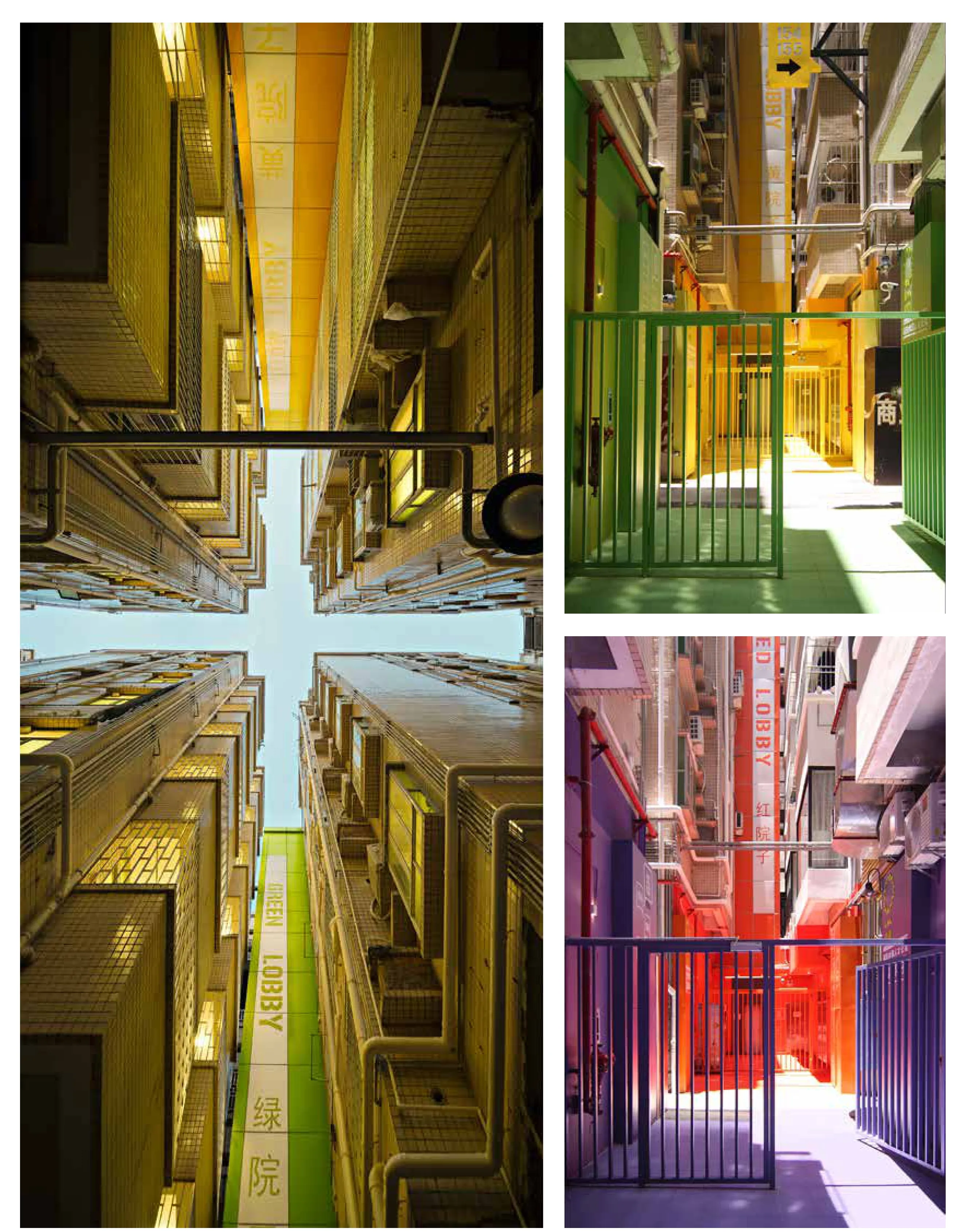


空中连廊和室内连廊相互串联,这个三维的交通流线系统连结了所有楼栋、屋顶花园、电梯庭院和青年之家,形成四通八达的网络,同时也成为居民休憩、交流的公共空间,并营造出立体的生活街区。相对于常规新建的保障房,本项目是一个独特的存在,社区里35栋楼的业权是分散的,当中部分楼栋不参与改造,甚至还有零星的原居民家庭夹在人才公寓中。为避免流线系统变得盘根错节般复杂,我们采用了7种色彩代表了7部电梯、电梯院子及关联的楼栋和楼梯间,这些色彩也成为最简单明了的视觉引导系统,方便住户在迷宫般的街巷中认清方向。并探讨通过旧建筑和新文化的结合,创造一个平台,引发新旧社区居民自身的参与与交融,活化老社区。
units.In-between the building gaps, we installed 7 elevators& many sky corridors connecting all the buildings. Each elevator has its entrance courtyard respectively, so there is no main entrance, and this is an open community. To create this community, our intervention is not so much happening inside the towers, but rather in-between. In these voids between the towers we created an infrastructural system with 7 elevators interconnected by a lateral system of sky corridors on the 5th and the 7th floor. This 3 dimensional circulation system forms at the same time an important public space for the community, providing an extension of the limited living space to the individual units.The color coding divides this 3 dimensional infrastructure into service clusters to enhance the way fi nding within the labyrinth. During the design process the withdrawal from participation of a few landlords, owners of 6 towers and several units from different towers, gave a rhizomatic twist to this web of sky corridors.The roofscapes, the 5th façade of this project with its ultimate openness, add another dimension to the collection of public spaces to the project.
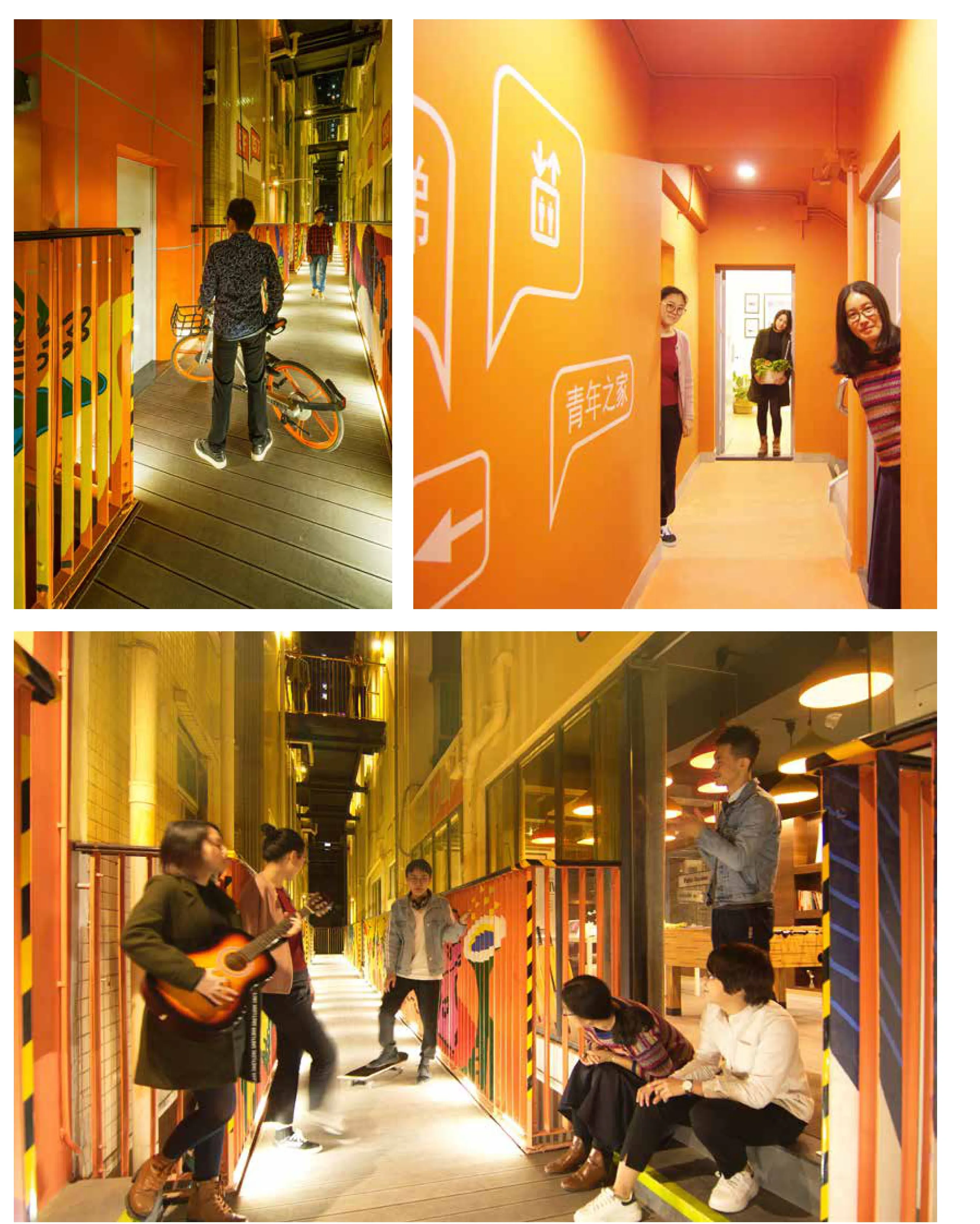

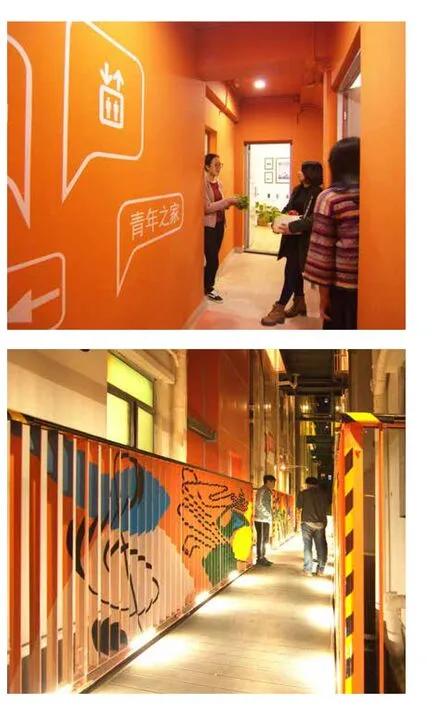


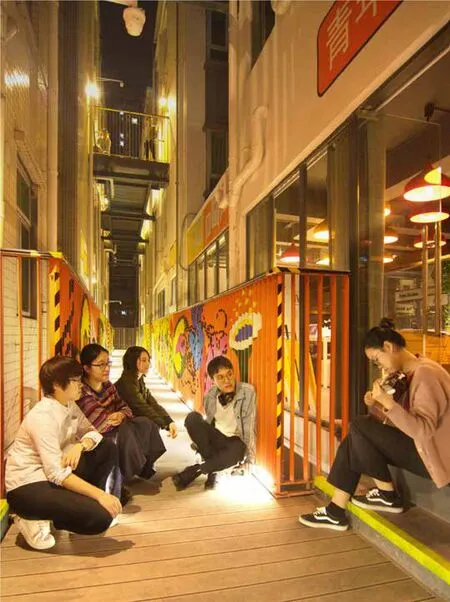


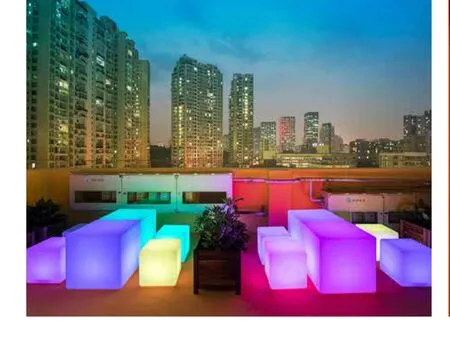



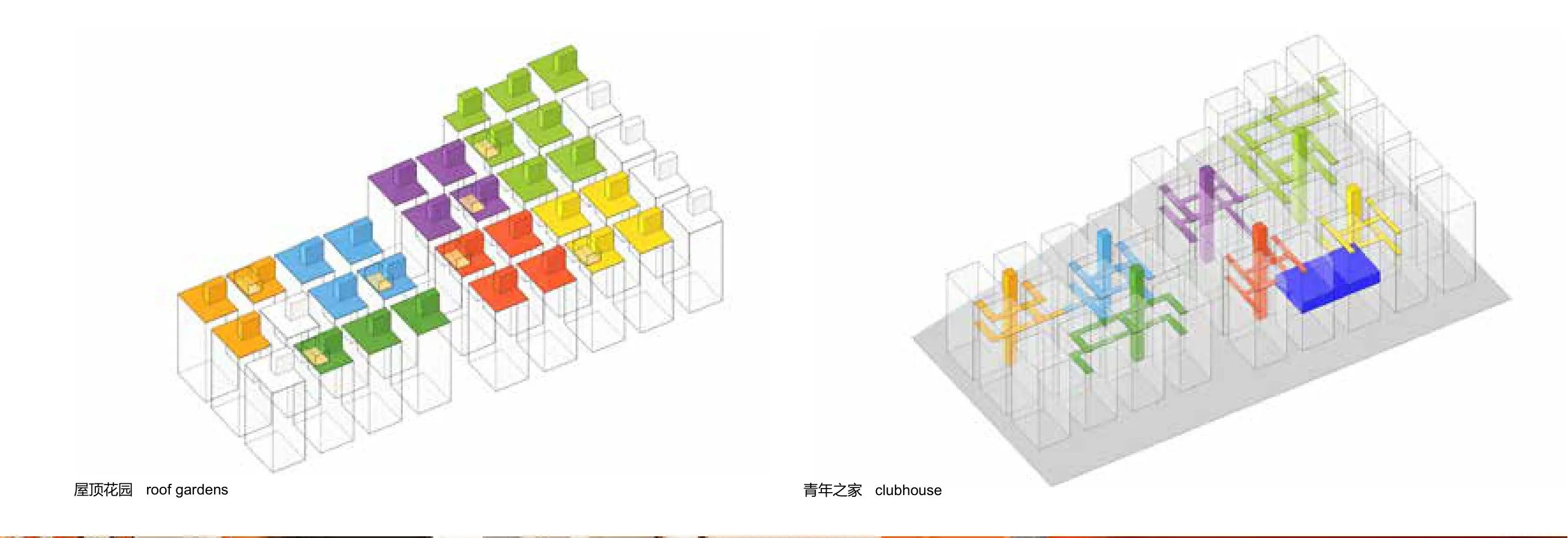

社区另一个标志性的公共空间是项目的第五立面,即屋顶花园。29个屋顶根据各自所在的色系形成色彩缤纷的屋顶空间,这些屋顶包含了洗衣房、菜园和休憩花园。位于5层的青年之家是社区重要的公共空间之一。该空间通过钢结构连接两栋握手楼,以环状串联的形式布置了7种不同的功能,包括阅读室、茶室、多功能厅、社区厨房、社区餐厅、健身房及天井庭院。握手楼虽长相类同,但却是由不同业主建设,因此每栋楼、甚至每层的户型都不同,通过设计简化及调整,竟可归纳出18种不同户型,面积由15-55平米不等,分为多种风格和布局,切合不同住户需求。
The roofscapes are designed with the purpose to accommodate the programs as laundry rooms, vegetable gardens and lounges.Another important public space that supports this community is the communal space on the 5th floor. This is a 200 m2Communal Living Room created by connecting 2 building blocks, equipped with gym, reading lounge,tea lounge, multipurpose gathering space and a communal kitchen with dining room.Based on the structural grid of the towers and the target of the client, there are 18 different unit typologies ranging from 15 to 55 m2catering different needs of young tenants.
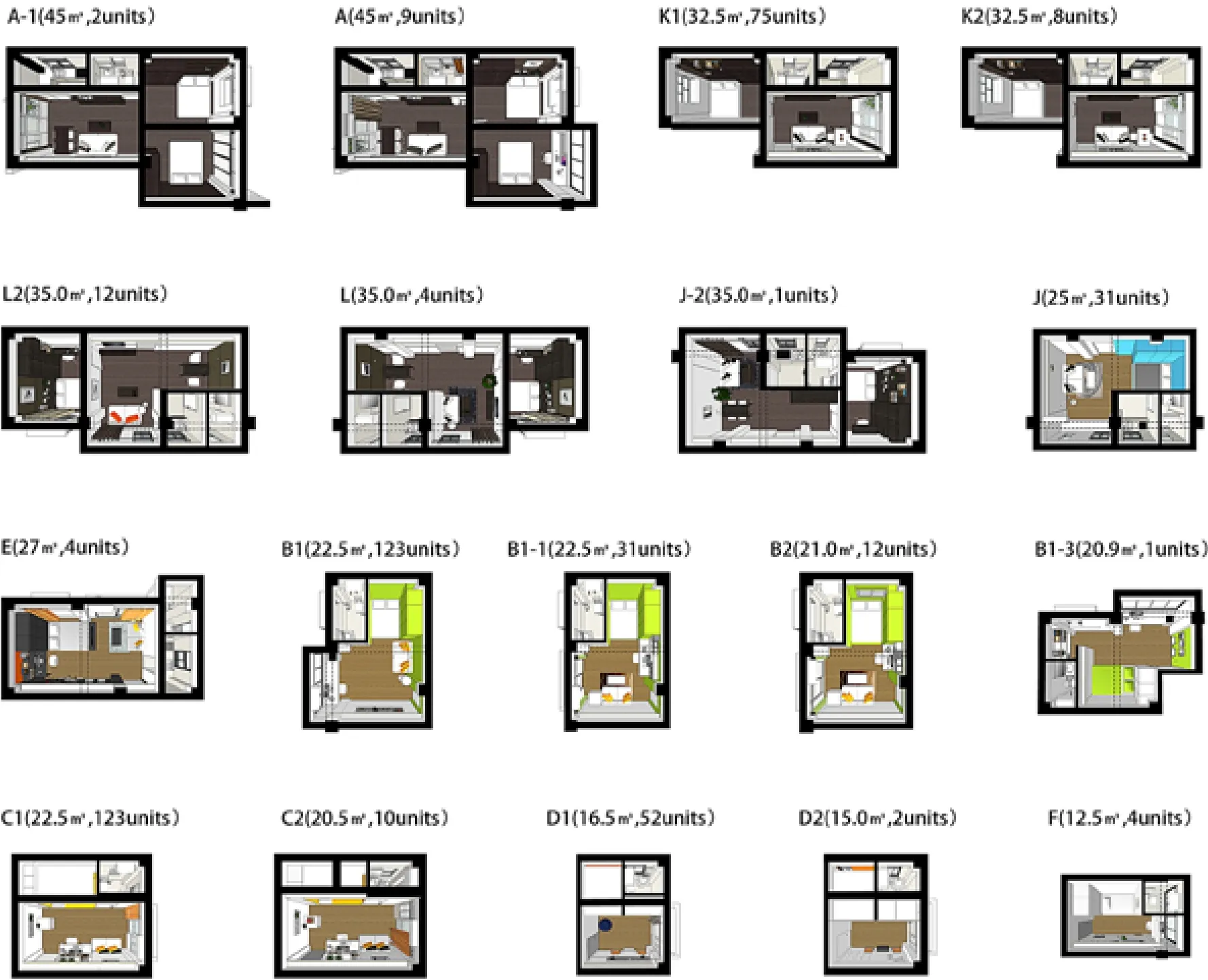
18种户型平面18 unit typologies
