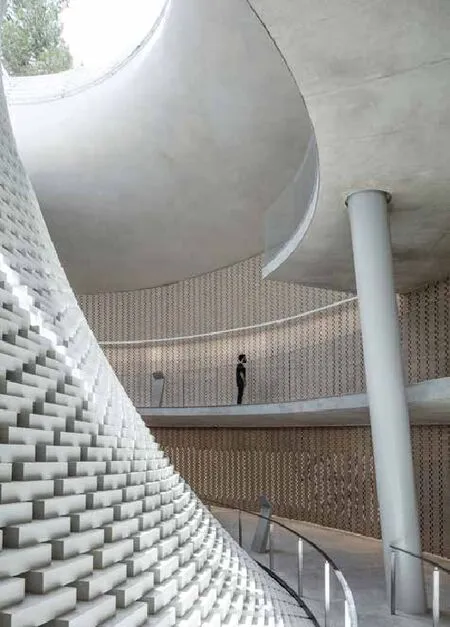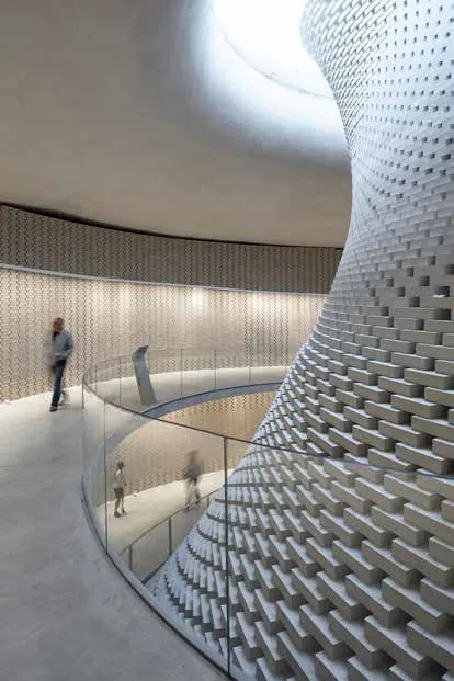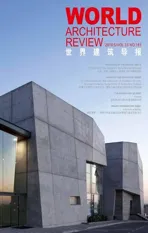海尔兹山纪念堂
2018-11-02EtanKimmel,LimorAmrani,AmitGeron
地点:以色列耶路撒冷
建筑设计:基梅尔·埃谢科罗特建筑事务所
合作设计:Kalush Chechick建筑师事务所
项目建筑师:Etan Kimmel, Limor Amrani
客户:国防部-家庭和纪念部
结构工程:Haim & Yehiel Steinberg结构工程公司
施工管理:拉哈特工程协调与管理有限公司
Eliezer Rahat, Daniel Rahat
承包:绿色建筑有限公司
照明设计:阿米尔布伦纳照明设计公司
时间:2017年
摄影:Amit Geron
Location: Jerusalem, Israel
Architecture: Kimmel Eshkolot Architects
(In Collaboration with Kalush Chechick Architects)
Architects in charge: Etan Kimmel, Limor Amrani
Client: Ministry of Defence – Families and Commemoration Department
Structural engineering: Haim & Yehiel Steinberg Structural Engineering
Construction manager: E.D. Rahat Engineering Coordination and Management Ltd.
Eliezer Rahat, Daniel Rahat
Contractor: Green Construction Ltd.
Lighting Design: Amir Brenner Lighting Design
Date: 2017
Photographer: Amit Geron
海尔兹山纪念堂是一个独特的纪念场所。为了纪念耶路撒冷所有阵亡的士兵,设计中包含了他们名字。这是和平年代期冀希望的象征。
尽管临近耶路撒冷繁华路段,纪念堂设计为一个平静的圣经式场地,整个空间孤隐而静谧。建筑主体空间通过挖掘山体而成,形成个人或集体纪念活动的私密空间。纪念堂上方的山体,以耶路撒冷石塑造出新的曲线。纪念堂形成一个波形漏斗状结构,缓缓通向天际。这种不规则的涡旋状结构为纪念堂营造出不断变化的自然光。
屋顶的上端,以间隔开的石板实现气流和自然通风。
刻在石砖上的名字形成了“名之墙”,墙体围绕着漏斗状“光筒”。沿着螺旋坡道而上,名之墙由23,000块石头砖砌成,每块砖上都刻有阵亡士兵的名字以及阵亡时间,并放有蜡烛灯,每年在士兵的阵亡日点亮。
光筒的设计咨询了苏黎世ETH研究团队R.O.B.,由均匀挤压的铝制砖构成。每块砖都通过CNC打造并标记好连接点位置,以保证在这个不规则的、独特的结构上能顺利安装。

The Mount Herzl Memorial Hall is a unique place of commemoration. It’s raison d’etre is to be a memorial for all the fallen soldiers of the country, and thus contains all their names. It is a project of hope for peaceful times.
Set in a calm biblical scenery, but adjacent to the nowadays busy streets of Jerusalem, the space is isolated and quiet. It was excavated in the mountain to form an intimate space for both personal and collective experiences of commemoration. Above the hall, the mountain is reconstructed of curved topographies made of Jerusalem stone. An undulating funnel-shaped formation of bricks opens the excavated hall to the sky. Its irregular vortex shapefioods the space with ever- changing natural light.
At the upper end of the roof, spaced stone slabs are designed to allow air flow and natural ventilation through the roof.
The names, engraved on stone bricks, form a long Wall of Names, which wraps around the funnel of light. Following a spiral ramp up the memorial, the wall is built of 23,000 stone bricks, each engraved with the name of a fallen soldier, his death date, and a light-candle to be lit every year on that date.
The design development of the funnel was done in consultation with the research team R.O.B. at the ETH, Zurich. It is constructed of uniform extruded Aluminium bricks, each CNC’d and marked to get it’s specific joints’ locations, to allow for the assembly on site of the irregular, unique structure.

可持续性
纪念堂规划为一座纪念建筑,因此,设计的重点是创造一种天然建筑,几乎没有任何机械系统,近乎完全实现可持续。
建筑中没有空调或电气通风系统。自然气流形成极佳的温度条件,利用漏斗形结构将热空气从屋顶的上端通过间隔开的石板排出,从而实现空气流动,达到通风目的。
日间照明无需用电,自然光从顶部的光眼进入,经过光筒巧妙地过滤,整个空间充满柔和的光线。
由山体挖掘而成的纪念堂有着绝佳的保温条件。建筑的热质量与地表一起,保持温度的稳定。建筑外部用浅色系耶路撒石覆盖,以保护建筑不受辐射影响。
采用耶路撒冷石等当地材料,是设计过程中的一个关键因素,既节省了开支,又使得纪念堂与耶路撒冷城周边的建筑融为一体。这样,纪念堂从外表看不会显得过于庄严,同时又可以呼应周边山脉和墓地的质感。

分析图
Sustainability
The Memorial was planned as a monument, and as such, the design focused on creating a non-building that can function almost without any mechanical systems and be close to entirely sustainable.
There are no air-conditioning or electrical ventilation systems. Natural airfiow creates excellent temperature conditions using the funnel shape to expel hot air out of the upper end of the roof through spaced stone slabs, thus creating airfiow that ventilates the place.
There is zero use of electricity for day-light. Natural light enters through the oculus and is subtlyfiltered through the funnel of light,fiooding the space with pleasant light.
Excavated in the mountain, the Memorial Hall obtains optimal thermal conditions. The structure’s thermal- mass, integrated within the earth, keeps a steady temperature. The exterior topography was cladded with light-colored Jerusalem stone, which protects the building from radiation.
Using local materials such as the Jerusalem-stone was a key element in the design process both for budget constraints and for sustainability reasons, aiming to integrate the building with the surrounding city of Jerusalem. It is intended to be unimposing from the exterior, and to echo the texture of the adjacent mountains and cemetery.







