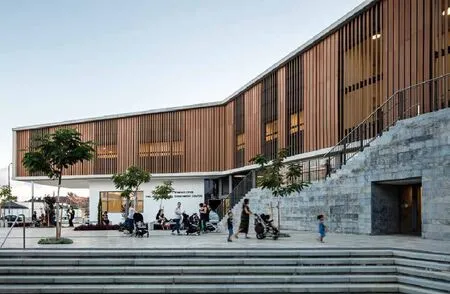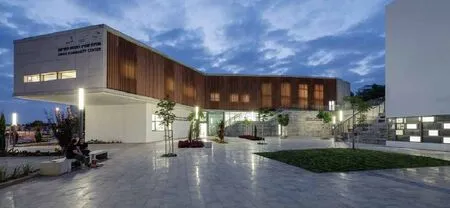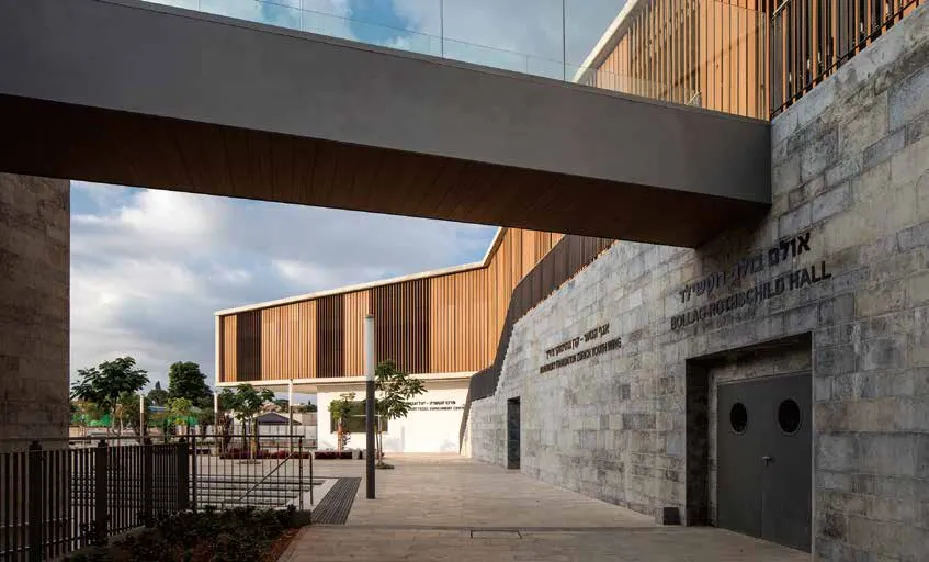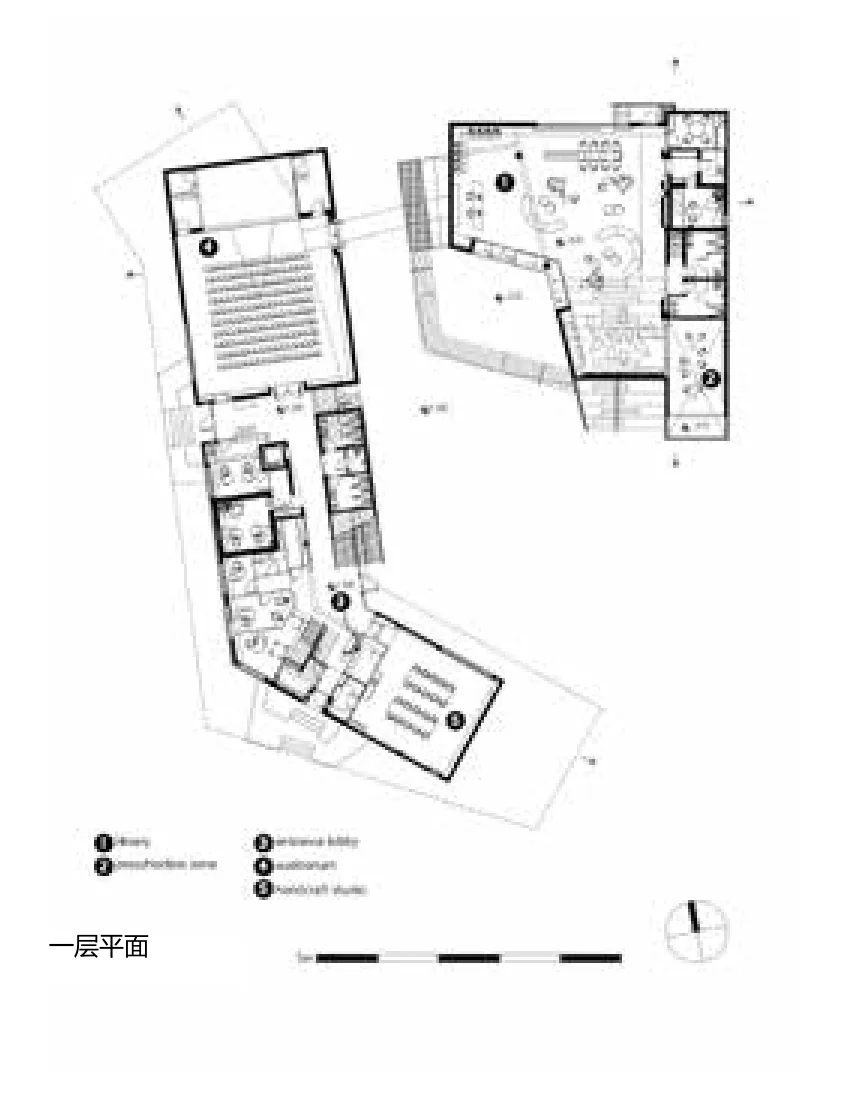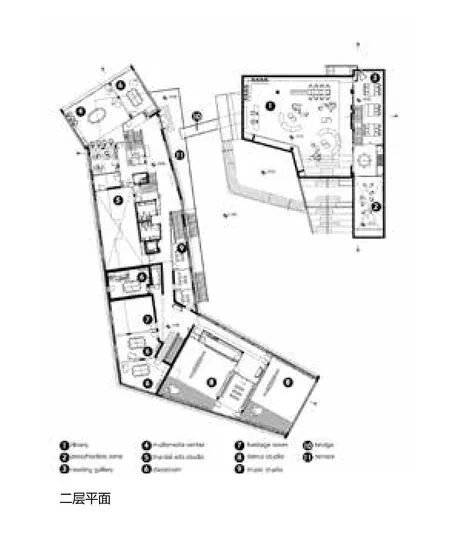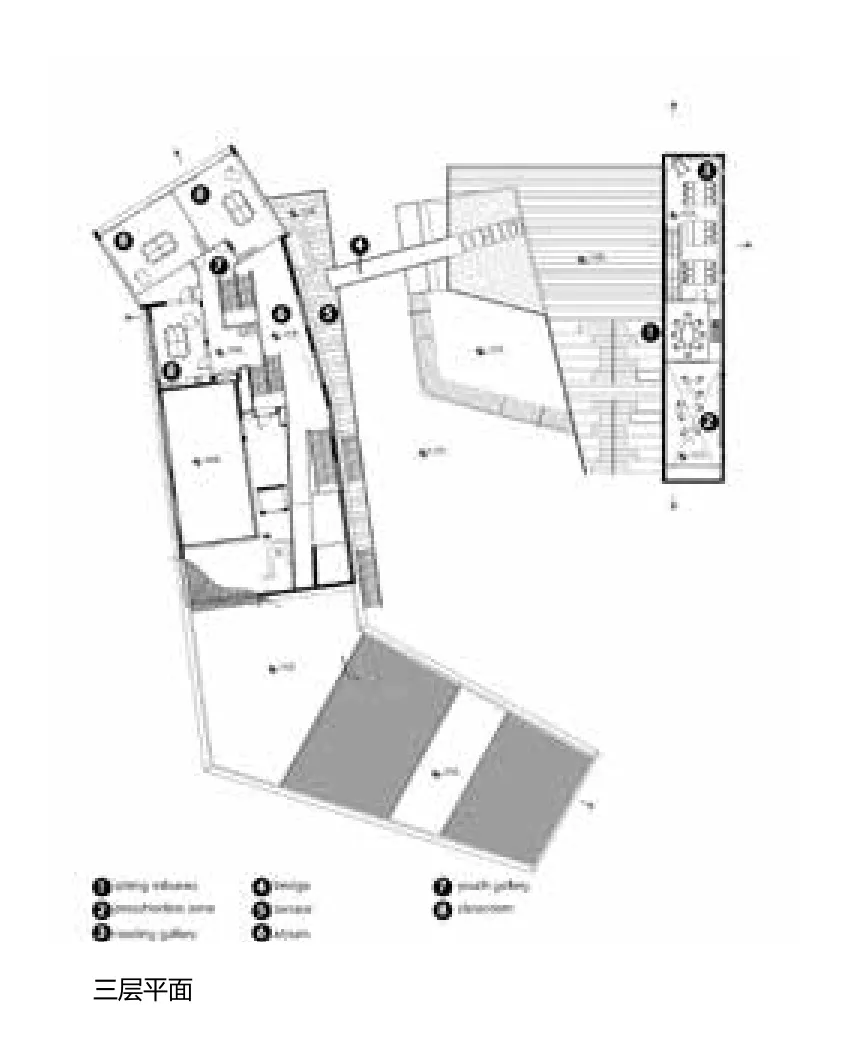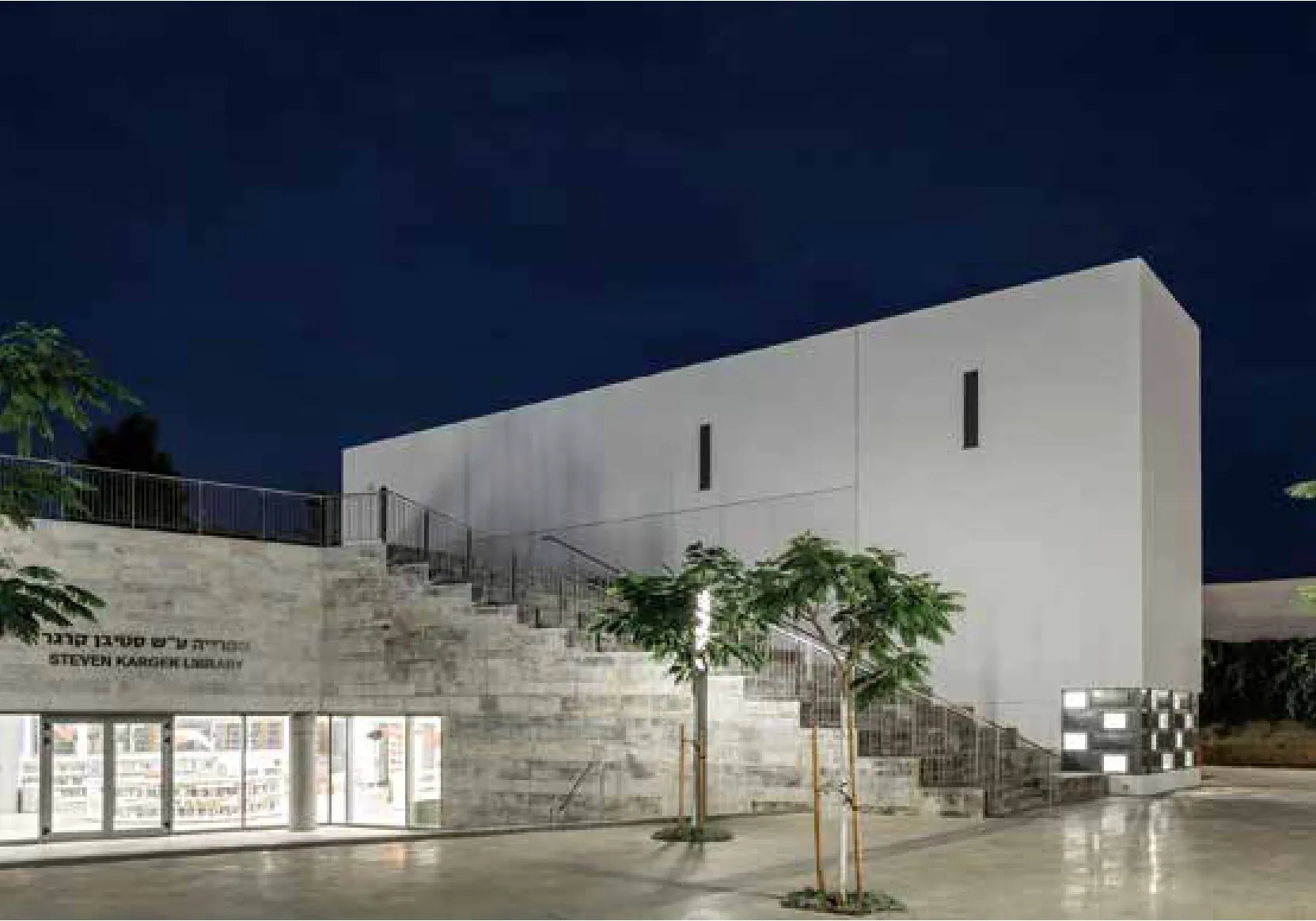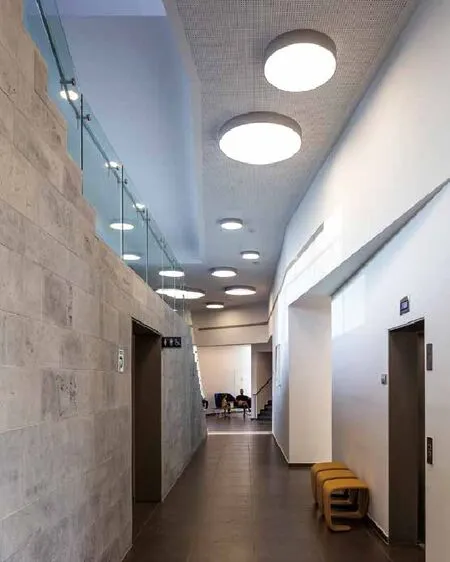雷霍沃特社区中心
2018-11-02EtanKimmel,MichalKimmelEshkolot,IlanCarmi等
2012年设计竞赛入围
完成时间:2016年
地点:以色列雷霍沃特
设计团队:Etan Kimmel, Michal Kimmel Eshkolot,Ilan Carmi, Vered Konigsberg Bengio, More Gelfend
雷霍沃特社区中心勾勒出一种新的公共空间规模,摒弃了以往大规模社区中心的模式。社区中心设有两栋大楼,中间是一个广场。两栋大楼和广场的位置如此排布,使得更多行人可以从社区中心穿过,连通了社区中心东边的学校和北边的体育中心。主楼位于西侧,里面有工作室、教室和礼堂,图书馆位于东北侧。主楼有两层,第二层边沿突出,悬空设计,为来往行人遮阳挡雨。双层立面外层由垂直百叶窗构成,采用工业竹木制成,既可以遮阳,又使得行人可以看到楼内的活动情况。图书馆边有环形阶梯,一直通往屋顶,并通过天桥与主楼相通。远远望去,楼梯模糊了室内与室外的界限。
该设计具有高度可持续性。立面的双层百叶窗遮荫效果极佳,广场既可以遮阴,又远离大街上的嘈杂。轮椅也可以通行。
Winning competition entry, 2012
Completed in 2016
Location: Rehovot, Israel
Design team: Etan Kimmel, Michal Kimmel Eshkolot, Ilan Carmi,Vered Konigsberg Bengio, More Gelfend
The project creates an intimate urban scale, contrasting to the typical large scale of the area. It consists of two buildings and a square in-between them. The positioning of the buildings and the design of the square encourage pedestrians to cross through the project, connecting an existing school located east of the site,and a sports center located to its north.
The main building, on the West side of the site, includes studios, classrooms and an auditorium, and the building of the children library is located on the Northeast side. The upper level of the main building cantilevers above the square, providing shade to the pedestrian path.
The double skin facade exterior layer is constructed from vertical louvers, made of industrial bamboo wood, tofilter daylight while exposing the activities in the building. Visitors can climb up to the roof of the library through a series of steps that create an amphitheater, connecting the two buildings and a bridge which runs between them. Piercing through the building, the outdoor steps blur the distinction between interior and exterior.
The design is highly sustainable, as a result of the double skin in its facade, and the design of the square which is both shaded and protected from street noise. The project is fully accessible to people with disabilities.

