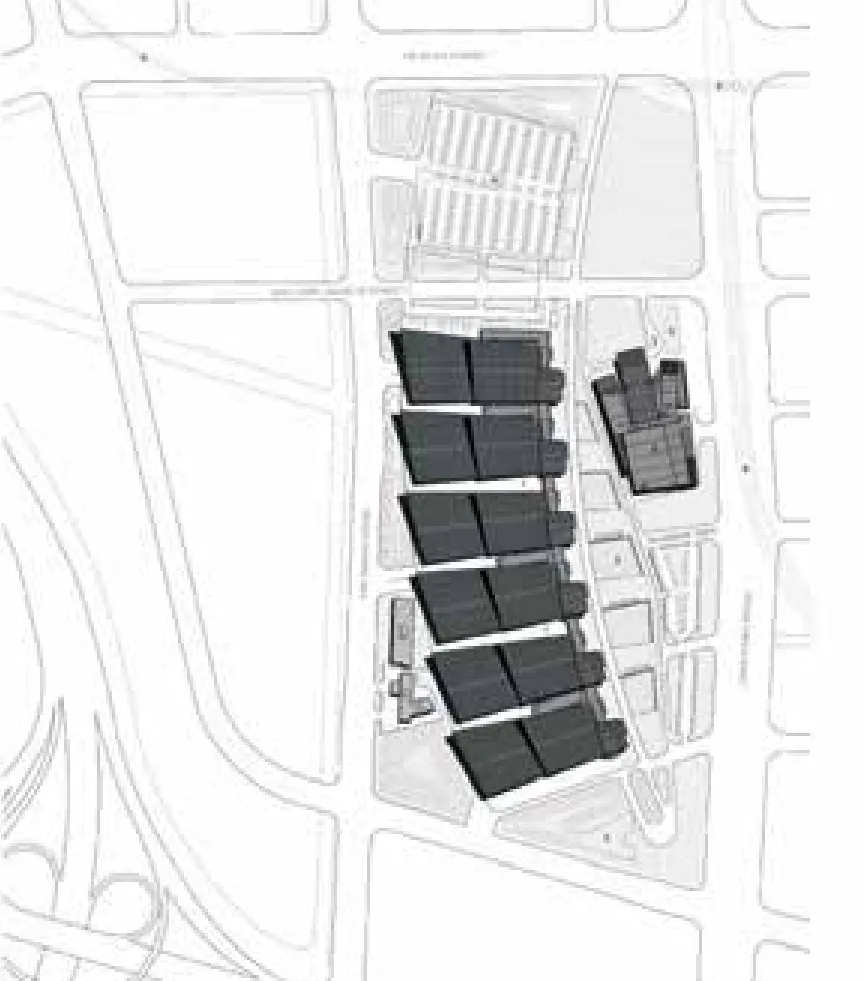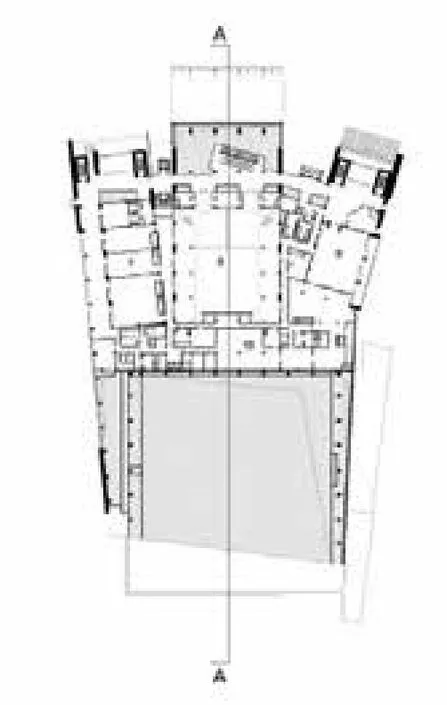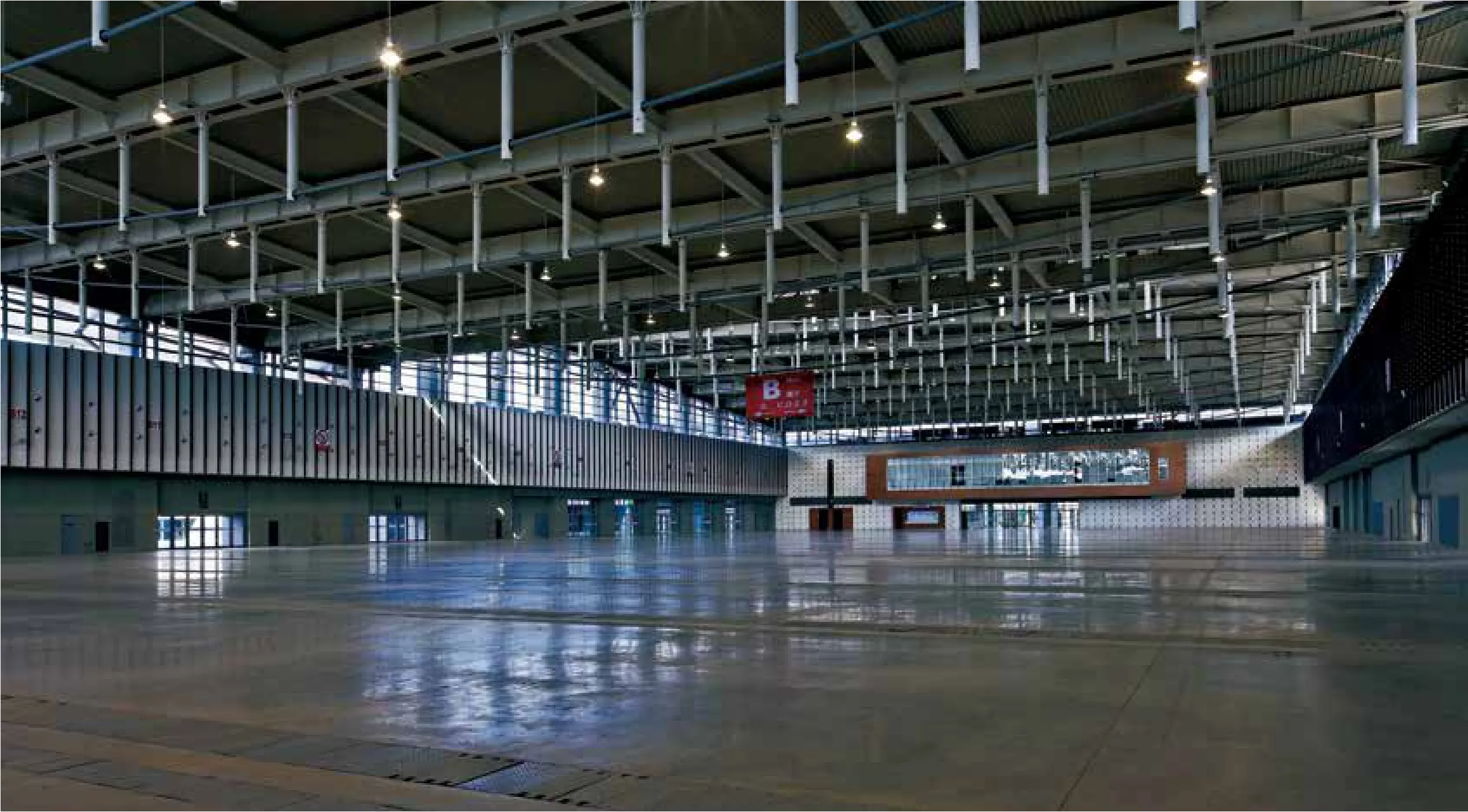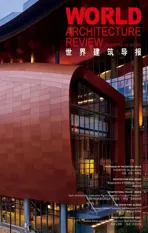南京国际展览中心中国南京
2018-09-21
业主:南京河西新区
项目面积:
多展厅展会中心:110 000 平方米;
无柱展览空间:75 000平方米
户外展览空间:30 000 平方米
独立中心:33 000 平方米
“卧虎藏龙”
设计师受南京的本土精神及其周边的自然环境启发,将南京国际博览中心打造成南京新商业区——新区的重要名片。
超过350万平方英尺(约32.5万平方米)的建筑物包括多个展厅、一个会议中心和几十间会议室。户外展览空间也位于大型入口广场的一个醒目位置。此外,在小舞厅和大宴会厅中还能欣赏到城市周边的生动画面。
南京国际博览中心的建筑设计堪称“卧虎藏龙”,从空间上将这座六朝古都所特有的山水、城市和树木集于一身。



Client: Nanjing Hexi New District
Project area:
110,000 sm multi-hall exposition center;
75,000 sm of column-free exhibit space;
30,000 sm outdoor exhibition space;
33,000 sm free standing center
“Curling Dragon, Crouching Tiger”
Inspired by the local spirit and natural environments surrounding Nanjing, the new Conference and Exhibition Center is the centerpiece of the city’s new downtown area, the New District.
The more than 90 acre complex features multiple exhibit halls, a conference center and dozens of meeting rooms. Outdoor exhibition space is also featured in a highly visible location on the grand entry plaza. In addition, a junior ballroom and the grand ballroom offer dynamic views of the surrounding city.
Dubbed, “Curling Dragon, Crouching Tiger,” the design of the Nanjing Conference and Exhibition Center represents the integration of the mountains, water, city and trees of greater Nanjing, the ancient capital of China for 10 dynasties.












