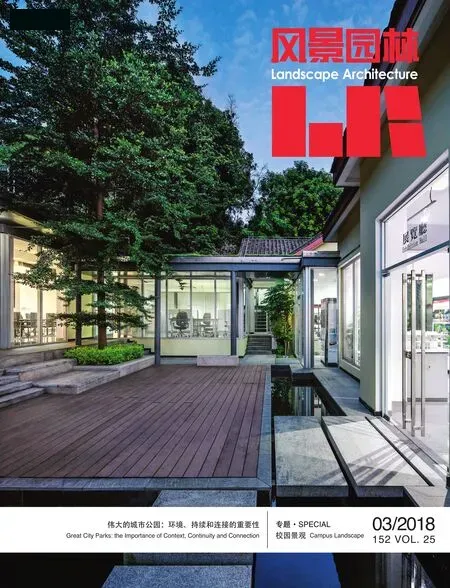雪城大学校园规划框架
2018-06-29Sasaki事务所
Sasaki事务所

1 本校园设计规画框架将为主校区带来巨大的改变,藉由提供充满活力的公共区域和高质感的学习生活空间,鼓励各种创新的研究和团队合作The Campus Framework proposes a dramatic transformation of Main Campus, enriched with a vibrant public realm and state-of-the-art learning and living spaces that enable innovative research and a thriving culture of collaboration

2 “我的校园”调查MyCampus Survey
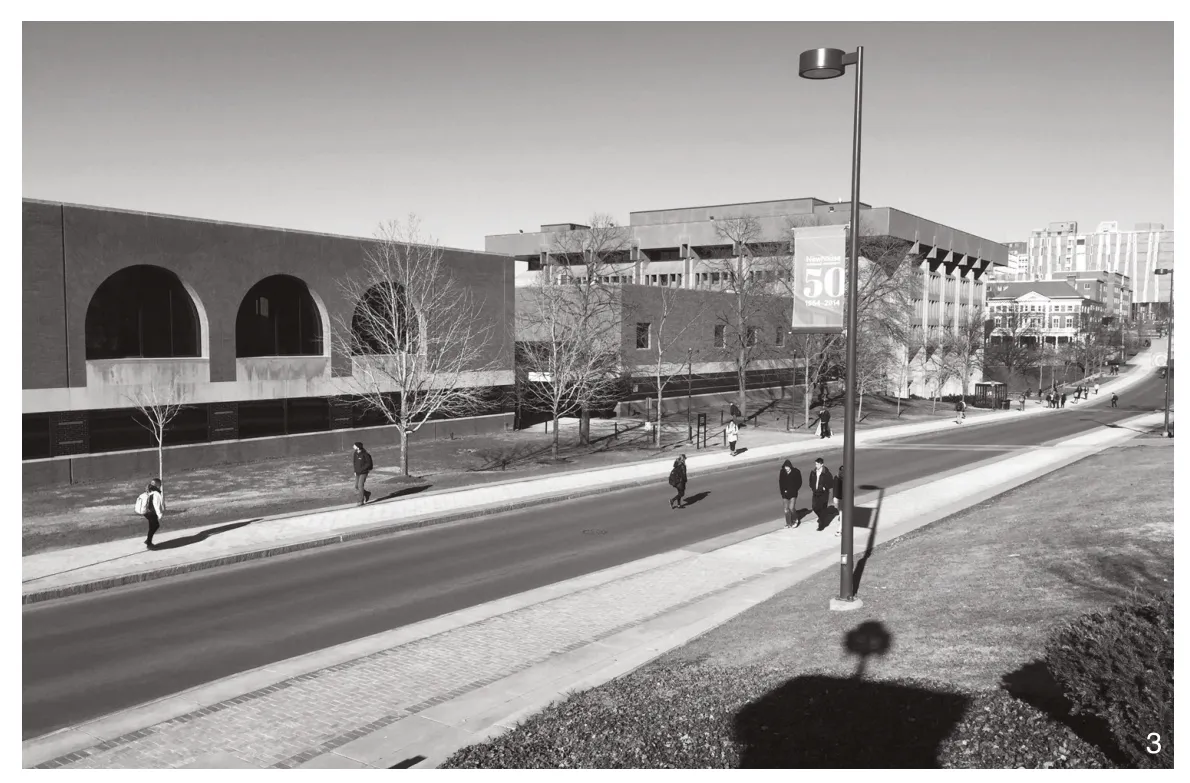
3 大学路曾经是一道横亘在学术中心建筑群与学生生活建筑群之间的障碍University Place was a roadway barrier between the academic core and student life buildings
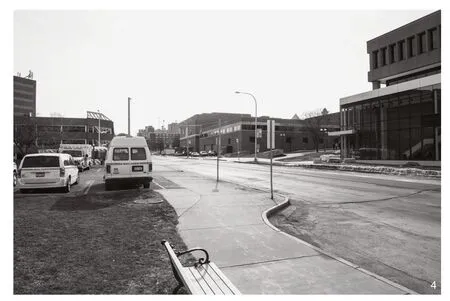
4 如今,韦弗利步道被用作后门使用,例如卸货及停车等用途Today, Waverly Avenue is characterized by back door uses such as loading docks and parking lots
以重新规划校园未来20年的发展和投资方向为契机,Sasaki事务所为雪城大学校园打造了一个大胆创新的规划框架。本规划项目连同“学术策略计划”和“卓越运营计划”一起组成了雪城大学的“雪城快进”(Fast Forward Syracuse)发展策略,以呼应大学的办学精神—吸引全球的优秀学者,贯彻严谨治学态度,并为学生提供个人化的体验。规划方案将透过21世纪校园设计,利用一系列优化措施来支援大学的学术和研究发展,丰富学生的校园生活,并创造富有活力的学习环境。
雪城大学的发展目标是营造集教学、研究和生活于一体的全方位学习体验,因此我们在规划框架中建议以长期投资形式逐步发展一个布局紧凑的校园,包括将南校区的宿舍全部迁至主校区。Sasaki事务所的规划方案将为校园带来统一性和联系性,巩固主校区在大学山(University Hill)区域中的地位,同时使主校区与雪城的下城区形成联系。活力十足的公共空间以及先进的学习和生活环境让主校区变得丰富多元,不但为创新研究工作提供了场地,也能大大推动合作文化的发展。
校园规划框架以5种主要措施对校园的核心部分进行改革,包括:在丰富秀丽的景观与风格多样的建筑之中增添一系列常规与非常规的公共空间,以激活公共领域的气氛;斥资修建或翻新学术、科研设施并打造协作空间网络;建立“校园·城市”相融社区,加强两者之间的关系,通过重建改造工作带来对大学和城市皆有利的各种功能;将丰富多彩的学生生活和活动整合交织,促进各个群体之间的互动;设立混合功能街区,让生活和学习氛围充满整个校园。
此外,我们也制定了一套建设框架来进一步提升主校区的设计。通过创造一个由3条步行道组成的公共空间网络,我们意图强化校区的联系和通达性,重新融合校园中各个功能区和学生生活设施,巩固各个环境系统,并且为未来的发展打下基础。首先,韦弗利步道(Waverly Avenue Promenade)从历史悠久的校园正门延伸开来,把充满仪式感的大学大道(University Avenue)联系至全新的校园门户位置,形成完整的街道界面,从而展示“新区”(New Row)—包含一系列新建的学生生活设施、“校园·城市”相融社区以及一个兼容住宿、零售和学术空间的多用途区。位于大学山上的大学广场步行大道(University Place Promenade)从辅路转型为人行道,“旧区”(Old Row)内富含历史意义的学术建筑和景观借由这条步行道与“新区”的学生生活设施和开放空间相连接。最后,学术大道(Academic Promenade)强化并延伸了从巴士站和主校区学术中心通往西校区的步行连通性,借由各种景观和建筑方案让场地变得四通八达。这一套建设框架结合了社会、环境和移动策略,形成结构鲜明的公共领域,为校园的心脏地带提供清晰的脉络和紧凑的布局。

5 校园主校区鸟瞰图。学术中心建筑群环绕着山顶上的传统方院。现代学生生活建筑群与建议新建的校园城市社区建筑群则处于画面前景位置Aerial view of Main Campus. The academic core surrounds the traditional quad at the top of the hill. Modern student life buildings and the proposed Campus City Community fill the foreground
作为一份具备灵活性及弹性的开发指南,规划框架使大学能够采取策略性的、经济可行的实施方案,克服种种复杂的挑战,满足日益迫切的需求。Sasaki事务所的方案回应了校方对土地和建筑用途、空间利用、建筑适用性、移动和停车、城市设计和场地营造等多方面的要求。
为实施校园规划框架,Sasaki事务所目前正就“校园·城市”相融社区内的韦弗利重建改造区进行规划、建筑和景观设计研究,同时构思莎因学生中心的新设计方案,而大学广场步行大道的设计工作已在2016年秋季学期前完成。雪城大学校园规划框架将以创新的愿景带领大学发展为独一无二、历久弥坚的高等学府。
(编辑/王一兰)
项目地点:美国纽约州雪城市
业主名称:雪城大学
完成时间:2016年(设计)
规模:275hm2
服务内容:规划与城市设计、景观建筑、建筑、策略、平面设计
图片翻译:孙雪榕
图片校对:刘祎绯
The Syracuse University Campus Framework presents a bold vision for the future of the University that reimagines campus development and investment for the next twenty years. As part of Fast Forward Syracuse, a University-wide planning initiative that includes the Academic Strategic Plan and Operational Excellence Program,the Campus Framework addresses the University’s mission of attracting the best scholars in the world and a providing personalized and academically rigorous student experience. The plan identifies opportunities to support academic and research excellence, enrich student life, and create a vibrant learning environment through the design of a 21st century campus.
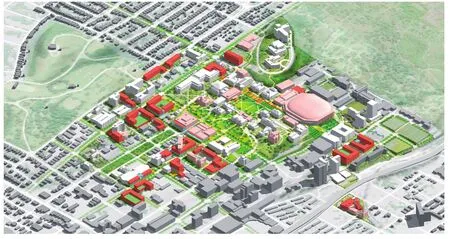
6 完成该机构的使命:支持优秀学术研究;丰富学生生活的方方面面;创造一个有活力的校园环境Fulfilling the mission of the institution: support academic excellence; enrich all aspects of student life; create a vibrant campus setting

7 三条步道构成主校区的主干,指引未来发展并界定校园分区。它们也构成主要步行环状路线Three promenades form the backbone for Main Campus, guiding future development and defining distinct areas of campus. They serve as primary pedestrian circulation routes

8 将开发、景观、交通系统整合后更能支持一个有活力的主校园Integrated development, landscape, and mobility systems support a vibrant core campus

9 建筑与开放空间设计遗产:多样性的建筑设计遗产通过统一的城市设计得到彰显。如今,不但建筑遗产本体得到保护,还要对这些建筑做更多赋予市民领域的21世纪加建,以形成一条新区,并反映透明性与开放性的现代学术概念Architectural and open space design heritage: diverse architectural design heritage is embraced through unified urban design. Today, their architectural legacy is preserved, while 21st century additions connect the buildings with the civic realm to create a new “New Row” that reflects modern academic ideas of transparency and access
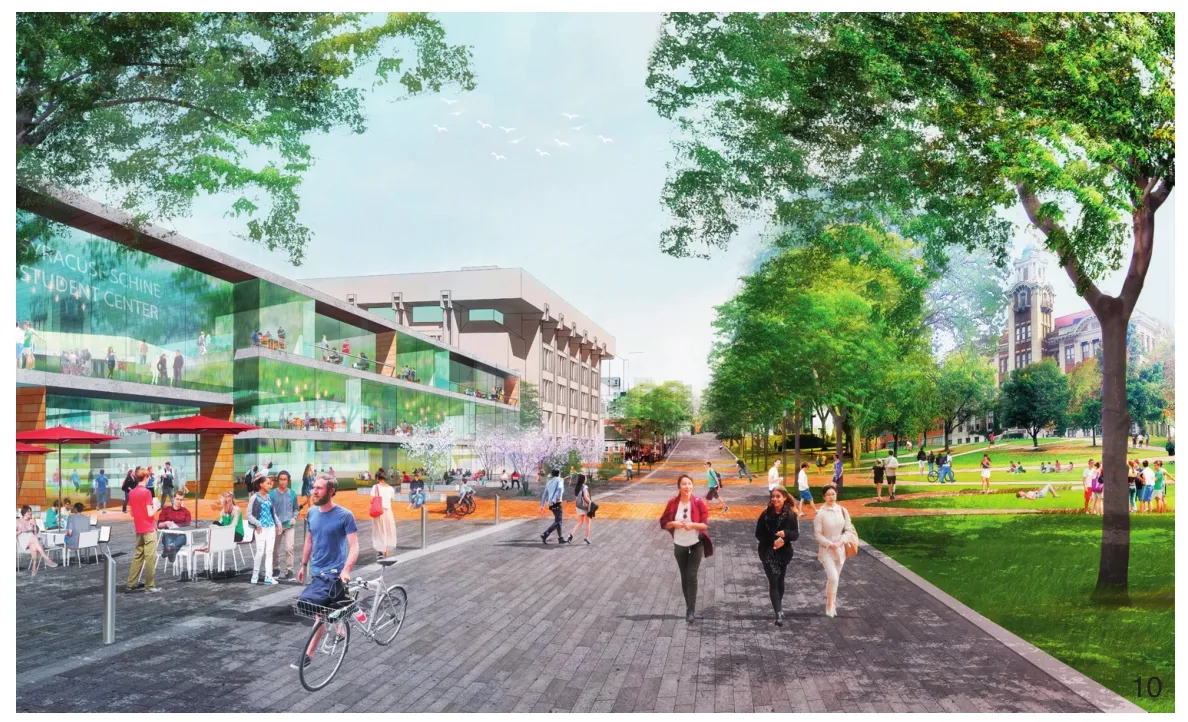
10 远期来讲,应将行动、景观、开发几套体系整合起来,形成一套从室内到室外的无缝衔接的学习环境,并提升市民空间品质In the long term, fully Integrated mobility, landscape, and development systems create a seamless learning environment that transitions from indoors to outdoors and enhances the civic realm

11 韦弗利大道被改为一条多用途的道路,底层作为充满活力的学生生活空间以及商用空间,上层也能作为学生住宿使用Waverly Avenue is transformed into a mixed-use street with dynamic ground floor student life and retail spaces and student housing on the upper stories
In alignment with Syracuse University’s goal of fostering a holistic student experience that integrates academic, research, and student life, the Campus Framework proposes long-term investment in a compact campus, including the relocation of all residential life uses on South Campus to Main Campus. Sasaki’s plan envisions a consolidated and connected campus, anchoring the Main Campus within the University Hill district and in proximity to downtown Syracuse. The Main Campus is enriched with a vibrant public realm and state-of-the-art learning and living spaces that enable innovative research and a thriving culture of collaboration.
The Campus Framework transforms the campus core through five key recommendations,including enlivening the civic realm by building on the University’s legacy landscapes and eclectic architecture with formal and informal public space;investing in new and renovated academic and research facilities and a network of collaborative spaces; creating a Campus City Community that invests in a redevelopment zone for a mix of uses beneficial to the University and the City; integrating diverse and inclusive student life activities; and establishing mixed-use neighborhoods that celebrate living and learning communities across the institution.
Further enhancing the Main Campus, the Campus Framework proposes a physical framework that creates a strong public realm network of three promenades to foster greater connectivity and accessibility, provide a new mix of campus uses and student life amenities, reinforce environmental systems, and structure future development. The Waverly Avenue Promenade builds upon the historic front door of the campus, linking the ceremonial University Avenue to a new campus gateway and complete street that showcases New Row, a collection of student life facilities, and the Campus City Community, a mixed-use district that integrates housing, retail, and academic space.Ascending the Campus on the Hill, University Place Promenade transforms from a service road into a pedestrian spine that knits together the historic academic buildings and landscape of Old Row with the student life facilities and open spaces of New Row. Last, the Academic Promenade strengthens and extends a pedestrian connection from the bus hub and academic heart of Main Campus to the West Campus neighborhood, proposing universal access through landscape and building solutions.The physical framework synthesizes social,environmental, and mobility strategies into a strong public realm structure that provides legibility and reinforces a compact campus core.
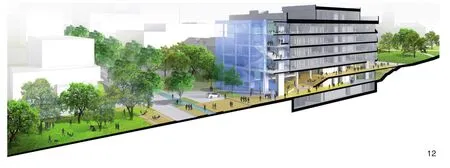
12 新区里伯德图书馆的加建,加入学习空间,并激活韦弗利大道和连接胡桃公园An addition to Bird Library on New Row adds study space, activates Waverly Avenue, and connects with Walnut Park
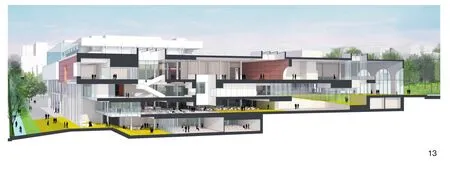
13 坐落于通往校园大门的区域,沙因学生中心会是很多访客对大学留下的第一印象。它也是学生生活的交集中心,每天有很多学生在该建筑中穿梭往返Sitting at the main gateway to the University, Schine Student Center is one of the first impressions visitors have of the University. It is also one of the most integral centers of student life, with many students passing through the building every day

14 沿着大学大道的零售商铺将创造出一条友好的校园门面大街,包含咖啡店、书店、访客中心、宿舍,及学术空间Retail activity along University Avenue will create a welcoming campus gateway with cafes, the bookstore, Visitor Center,housing, and additional academic space
The Campus Framework is a flexible guide that ensures the University can respond to complex challenges and emerging needs in a strategic and fiscally-responsible manner for implementation.Sasaki's plan addresses land and building use, space utilization, building suitability, mobility and parking,and urban design and placemaking.
With the objective of implementing the Campus Framework, Sasaki is undertaking planning, architectural, and landscape studies for the Campus City Community’s Waverly block redevelopment zone, the reimagining of the Schine Student Center, and the design of the University Place Promenade which was completed for the Fall 2016 semester. The resulting Campus Framework is an innovative vision that positions Syracuse University as a unique institution with a lasting legacy in higher education.
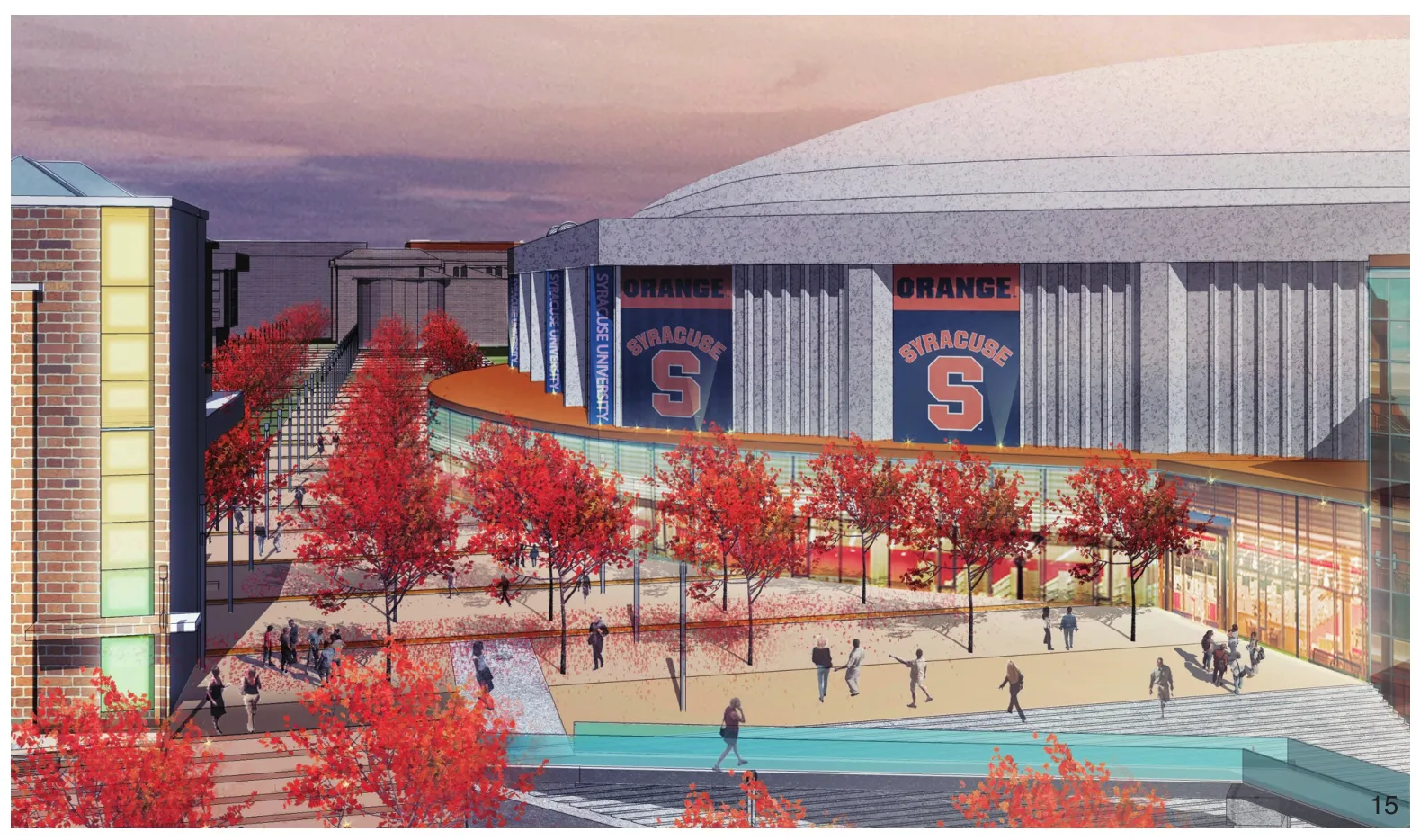
15 从连接西校区与学术核心区的学术大道向东看Looking east from Academic Promenade that connects West Campus and Academic Core
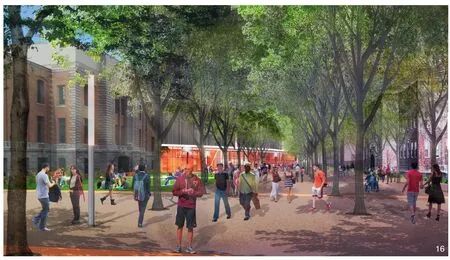
16 从学术大道向西看Looking west from Academic Promenade
Project location: Syracuse, New York, USA
Client: Syracuse University Campus
Completion date: 2016 (Design)
Size: 275 hm2
Services: Landscape Architecture,Planning and Urban Design,Architecture,Strategies,Graphic Design
