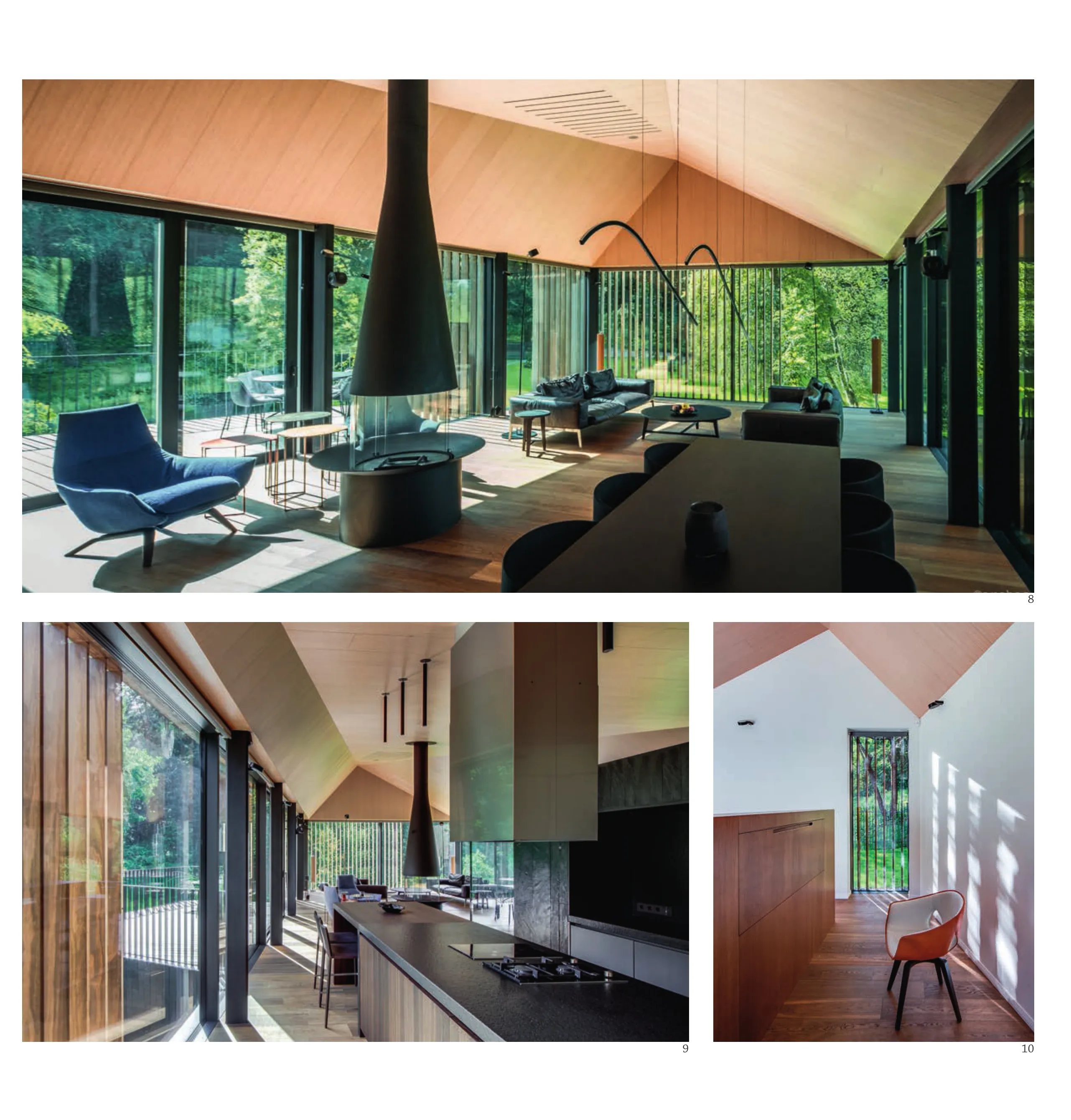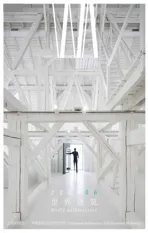山谷别墅,维尔纽斯,立陶宛
2018-06-19建筑设计Arches
建筑设计:Arches
Architect: Arches
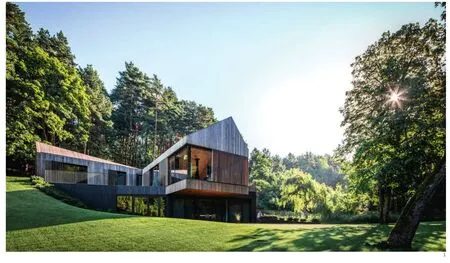
1 外景/Exterior view
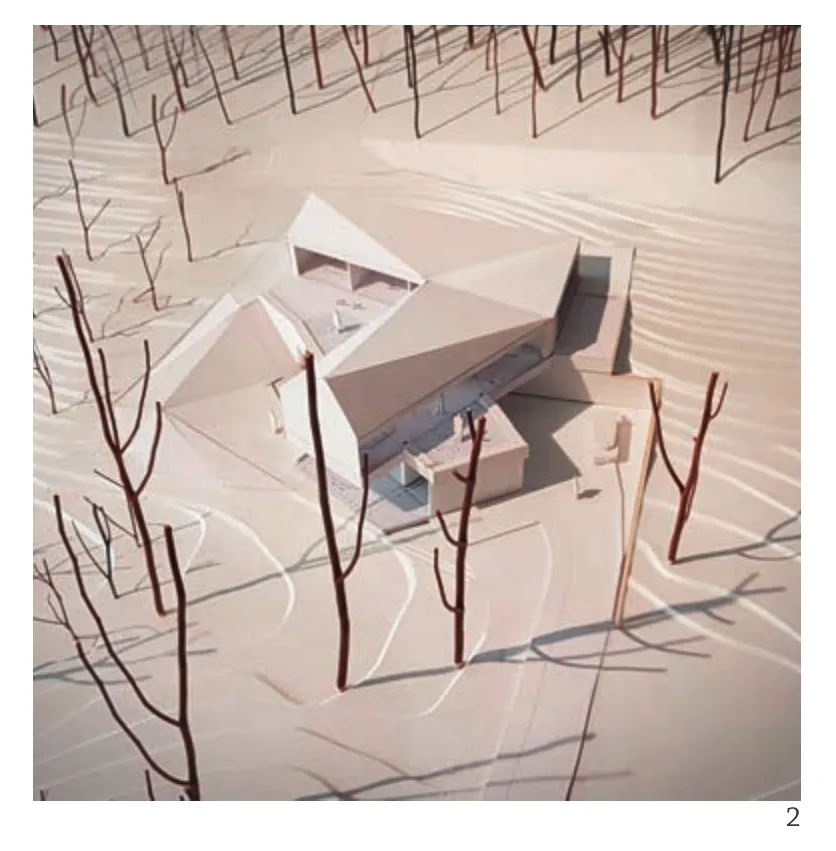
2 模型/Model
维尔纽斯是欧洲城市化程度最低的首都之一,拥有风景如画的山丘、全境充沛的绿地,以及不幸的高度城市蔓延形态。尽管城市深受交通可达性、社会福利、经济、基础设施等各方面挑战带来的困扰,力图提升城市密度,但市民依然有机会生活在梦中。这个梦应该拥有一块土地、一栋私人住宅,最好远离邻居,同时城市中心及服务设施又近在咫尺。
维尔纽斯山谷别墅就是这一梦想实现的模样。应该补充的是,这不仅是户主的梦想,也是建筑师的梦想。用建筑师的话说,他们有幸得到这样一次机会,得到充足的信任和自由,在这样一个绝佳环境中探索居住环境、也是设计创造的最高品质。
别墅坐落于一条河流的古老坡岸,如今这里是帕维尼亚地区公园。当知晓这个地段附近只有一片高密度住宅区、一家医院和一条繁忙街道时,这里的优美和静谧就更加令人艳羡了。
根据公园相关法规,别墅建在一栋几年前烧毁的小木屋所在的地段。它眺望着山谷,自身亦呈现为一份当代建筑的响亮宣言。建筑的非常规形态是回应地形与景观的结果。底层局部掩于坡地中,由于表面覆盖着黑色页岩板,这一部分几乎“消隐”于阴影中,使得这座建筑看起来更小。二层体量则由天然木材包裹,展现出张扬而简洁的形式,这也是对传统坡顶住宅形态的当代诠释。
室内空间巧妙利用最佳的景观朝向,几乎每个房间都拥有专门的露天平台。平台和庭院布置在不同标高,既保证了私密性,又让人得以从不同角度欣赏日出和日落。
优雅的建筑美学,是藉由极简的建筑手法和一丝不苟的细节设计来实现的。□(黄华青 译)
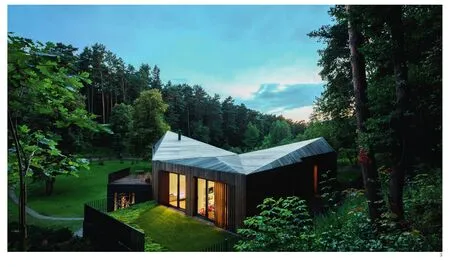
3 夜景/Night view
Featuring picturesque hilly relief, abundant green areas in the whole territory and, unfortunately,high level of urban sprawl, Vilnius is one of the sparsely urbanised capitals in Europe. While the city is struggling with the outcomes such as mobility, social welfare, economic and infrastructural challenges,promoting compactness, the citizens are still enjoying possibilities to live in a dream. This dream features an individual house with a plot of the land, preferably isolated from the neighbours and close to the city's attractions and services.
Villa on the valley in Vilnius is one of the incarnation of those dreams. And, the dreams not only of the owners,but of the architects as well, must be added. Quoting the architects, they were granted with a chance, credits and tools to opt for the ultimate quality of living environment and innovative design in an exceptional environment.
The Villa is located on the slope of prehistoric bank of the river, which today is part of Pavilniai regional park. The beauty and serenity of the location is striking even more, when knowing that there's a densely built residential area, adjacent hospital and a busy street in a close vicinity.
Due to the regulations of the Park, the villa was built on the location of the former wooden homestead, which burned several years ago. It overlooks the valley at the same time exposing itself as a strong statement of contemporary architecture.The irregular shape of the house corresponds to the landscape. The ground floor is partly hidden in the slope and thanks to the black shale finish, it"disappears" in the shadows, making the building visually smaller. The first floor volume, finished with natural wood, celebrates expressive, yet laconic,forms of volumes that interprets the silhouette of a traditional sloped house.
The interior spaces are smartly orientated towards the most precious views in such a way that almost every room has its own open-air terrace. The terraces and courtyards are arranged in different levels, providing privacy, enabling to enjoy both morning and evening sun.
Elegant aesthetics is achieved with minimal architectural means, yet very meticulous implementation of every detail. □ (Text by Rūta Leitanaitė)
评论
韩林飞:维尔纽斯山谷别墅坐落于维尔纽斯帕维尼亚地区公园内的一条河流的岸坡上,建筑整体呈现眺望山谷的姿态,底层采用了消隐的手法,表面覆盖着黑色页岩板,局部掩盖于坡地中,使建筑获得一种漂浮感。建筑二层及屋顶采用了天然的木材,屋顶采用非常规坡屋顶,形态与建筑的形体相呼应,体块的切割简洁而硬朗,体现了建筑的张扬,诠释了立陶宛传统双坡木屋的特点。建筑的平面是不规则的,因此建筑也采用了多个朝向的开窗,在建筑中能够欣赏到不同标高、不同方向的景观。本着尽量能够将景观尽收眼底的原则,室内利用了景观的最佳朝向,几乎每个房间都有一个室外露台,建筑采用了大面积的连续开窗,从室内向外看,自然景观像一幅画卷缓缓展开,建筑设计营造了很好的室内外交融的空间。
Comments
HAN Linfei: The "Villa on the Valley" in Vilnius is located in the Pavilniai Regional Park, along the bank of a river. The architecture is designed so that it seems like it overlooks the valley. The ground floor is styled to look"hidden"; its facade is covered with shale slabs and it's placed partially under the sloping fields, which creates the feeling that the building is floating. The upper floor and its rooftop utilise natural wooden materials. The form of the house is echoed through its irregular pitched roofs, which have been cut simply and firmly to show the power of the building. This allows the gabled roofs,a distinctive feature of Lithuanian chalets, to be on full display. Due to the uneven ground level, the windows face in different directions giving views of diverse elevations and orientations. The interior uses the best orientation of the landscape to offer a panoramic view and almost every room features an outdoor terrace.From inside the building, a substantial number of continuous open windows enable the natural scenery outdoors to unveil gradually as if unfolding a scroll.Such design style creates harmony between indoors and outdoors. (Translated by Dandan Wang)
项目信息/Credits and Data
类型/Type: 独栋别墅/Single Family Villa
面积/Area: 416m2
摄影/Photos: Norbert Tukaj
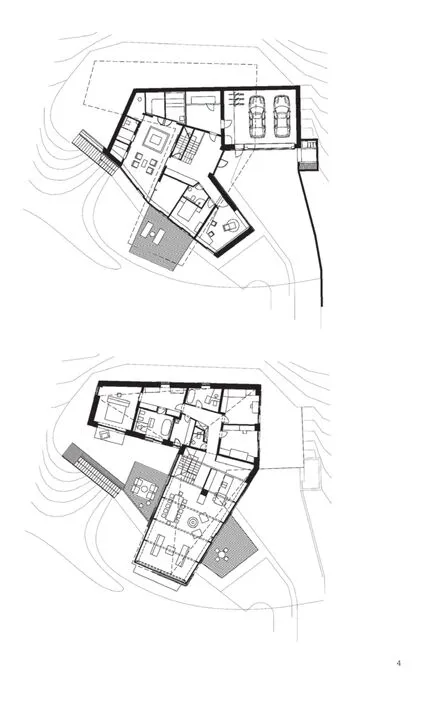
4 平面图/Plans
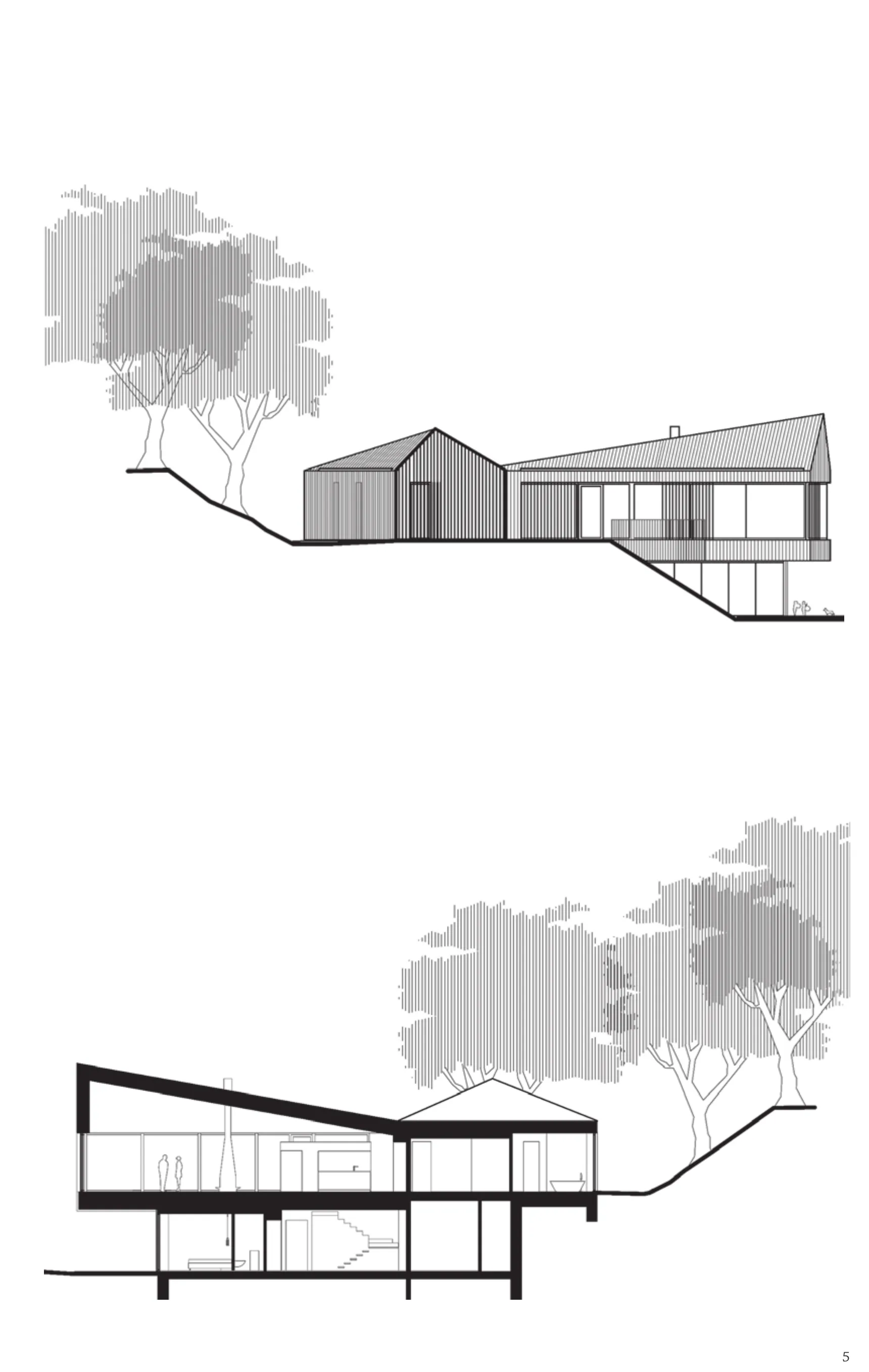
5 剖面/Sections

6 概念方案/Schemes
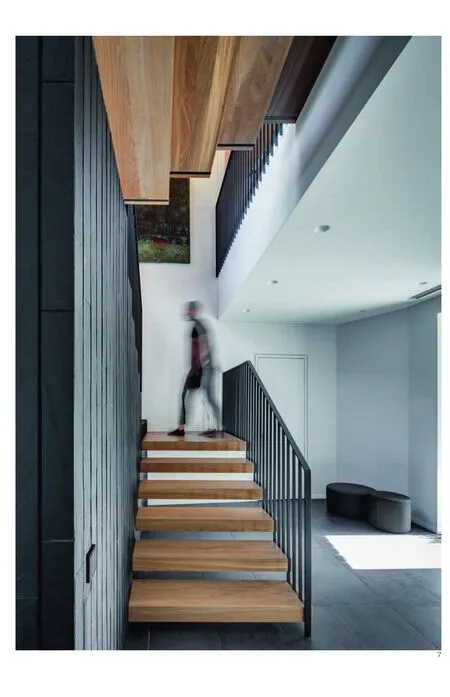
7-10 内景/Interior views
安娜玛丽亚·安德里佐尤:建筑从平面到整体体量的动态造型,以有机的方式获得了与周围景观的一致性。加之外饰面的石材与木材等自然材料的使用,建筑消隐于自然环境之中。
首层向二层垂直插入的体量产生了可供起居室作为露台使用的室外空间。起居室被置于二层,向四面打开。毗邻的露台令起居室可扩展至两倍大,使别墅周围的壮丽景观可以尽览无余。
大面积的玻璃为全部室内空间提供了良好的光照,同时又恰到好处地分离了日间使用区域与夜间使用区域,取得了私密与展露间的平衡。(陈茜译)
Anamaria Andritoiu: The dynamic shapes for both the plan and the overall volume of the building are organic and congruent with the surrounding landscape. This, along with natural choice of exterior finishing, stone and wood help the building blend into the natural environment.
The perpendicular orientation of the first floor relative to the second floor allows for the creation of exterior spaces that can be used as terraces for the living area. The living room, placed on the higher level and open on all sides, doubled by the adjacent terraces offers an unimpeded panoramic view of the beautiful landscape surrounding the villa.
All interior spaces are well illuminated by generous glazing, while keeping the day/night areas separated with appropriate privacy and exposure.
