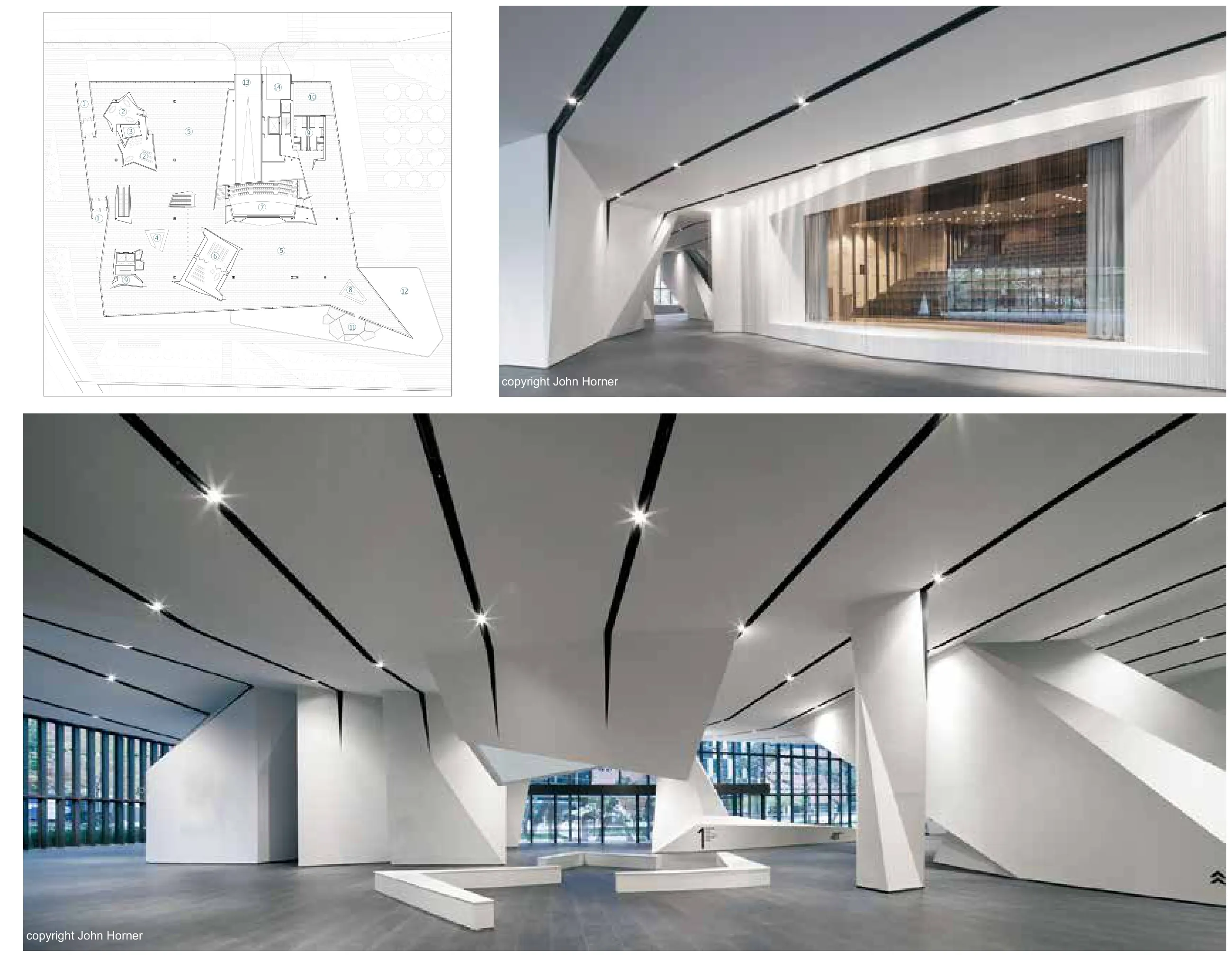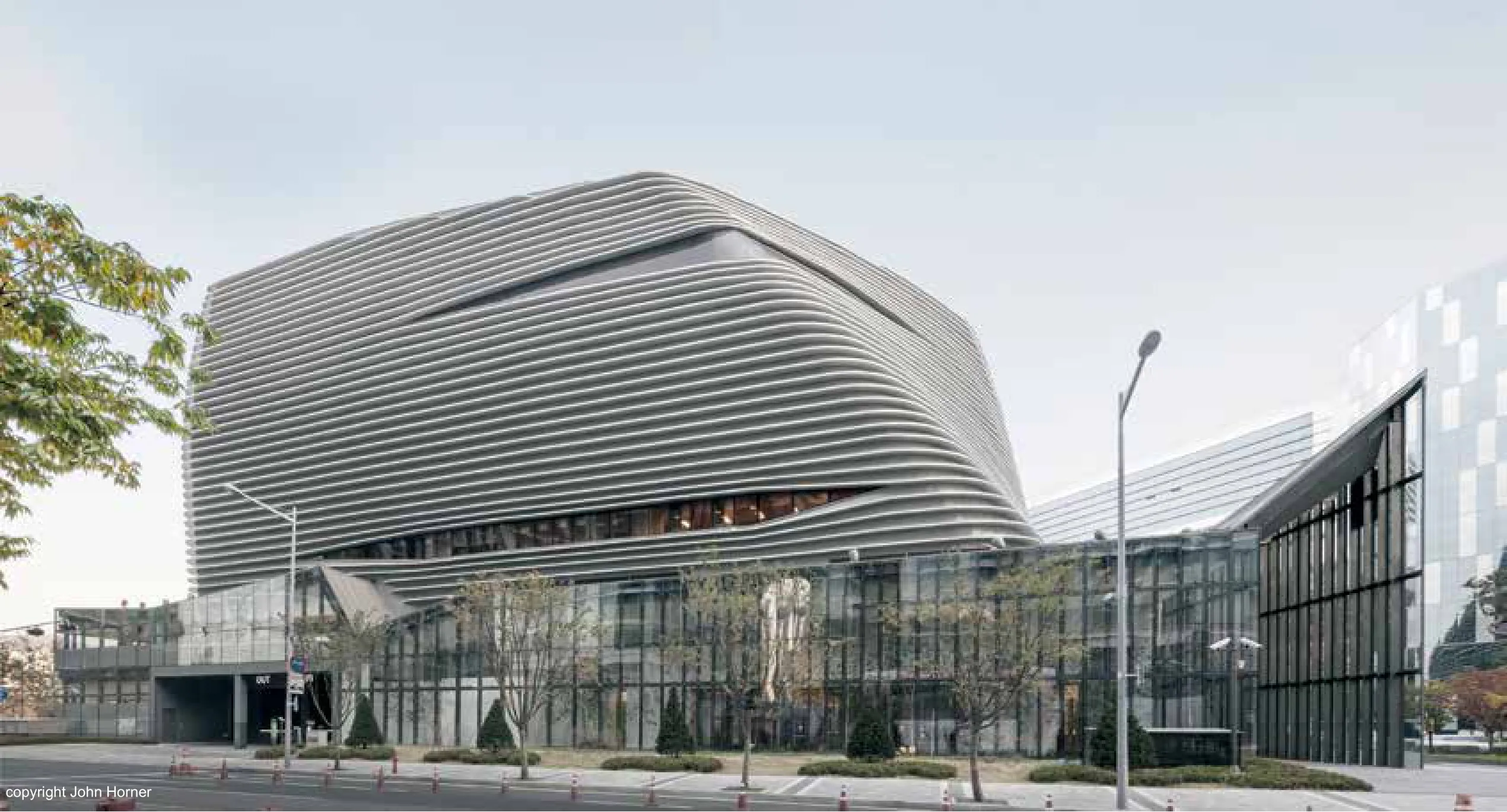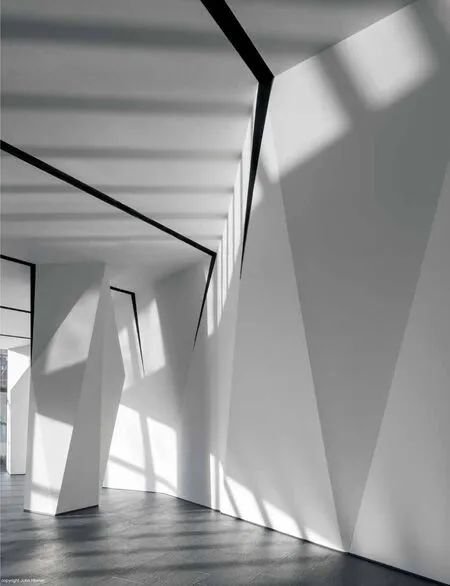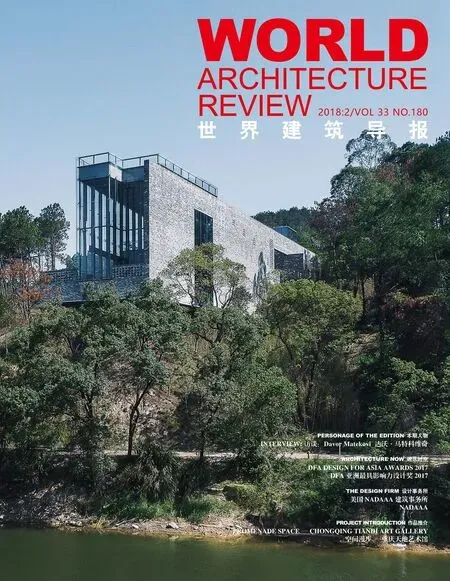模型住宅展馆韩国首尔
2018-04-27DanGallagher,ElleeLee,RichardLee等
项目负责人:Nader Tehrani, Katie Faulkner
项目协调人:Kevin Lee
设计团队:Dan Gallagher, Ellee Lee, Richard Lee,John Houser, Ryan Murphy, Samuel Jacobson, Tom Beresford, Tim Wong,
当地合作建筑师:aandd
Principals in Charge: Nader Tehrani, Katie Faulkner, AIA
Project Coordinator: Kevin Lee
Project Team: Dan Gallagher, AIA, Ellee Lee, Richard Lee,
John Houser, Ryan Murphy, Samuel Jacobson, Tom Beresford,Tim Wong, AIA
Local Architect: aandd
竞争激烈的住房市场催生了一种“壮观”的建筑方式:采用高度渲染的图标和表面,取代了以前常用的简单图形。该展馆于2012完成设计,是一个栖息在动态玻璃板上的象形体。透过透明的平台,可以清清楚楚地看到内部的各种活动,同时创造了一个封闭的公共空间,与街道、公园和周围的城市环境相连接。通过起伏天花板来诠释这一公共空间,而天花板界定了上方各种公共设施的逻辑。从外面看,这座建筑的形象让人想起首尔独特的天际线,高耸的公寓楼与群山交织在一起。因此,展馆上部变幻外形与周边建筑物的外形区分开来,而折叠状玻璃底座则表达了另一种语言,可与远处曲折山景对话。
A competitive housing market has produced an approach to these buildings that is “spectacular”: highly embroidered icons and surfaces that masque what are otherwise typologically simple diagrams. The design of the gallery, completed in 2012, is a figurative volume perched atop a dynamic glass plinth. The transparent plinth exposes the heterogeneous activities within, while creating an enclosed public space with connections to the street, the park, and the urban environment around it. The reading of this public space gains expression through an undulating ceiling that demarcates various infrastructural logics of the amenities overhead. The image of the building from the outside evokes an echo of the unique skyline of Seoul, a syncopated composition of staggered apartment buildings and mountains. Thus, the amorphous massing of the volume above stands apart from the generic volumes of the context, while the folded glass base establishes another language to speak to the sinuous mountain-scape beyond.




