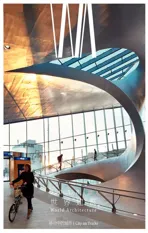深圳地铁前海湾上盖物业综合开发(龙海家园),深圳,中国
2018-04-21建筑设计法国AREP设计集团中建国际深圳设计顾问有限公司
建筑设计:法国AREP设计集团 + 中建国际(深圳)设计顾问有限公司
地铁前海湾车辆段上盖物业项目是深圳市地铁有限公司开发建设以居住为主并包含办公、商业、酒店等大型综合项目。项目总用地面积约为0.509km2,其中车辆段上盖面积约0.34km2,规划总建筑面积为142.275万m2(不计车辆段建筑面积),平均容积率为2.8。本项目设计任务为1、2、3号地块,总用地面积为116,733.35m2。地块处于未来前海湾CBD区东南角,现状用地为填海用地。
住宅单体设计
塔楼的设计,为了体现总体设计中“组”的概念,立面在设计过程中,将一组4个塔的外向4个面设计为红色墙体比较“实”的感觉,朝向内部15m平台的4个立面处理成白色的通透的比较“虚”的效果。这样“组”的概念得以加强。
规划构思
这个项目就好比一个城市,城市是由许多元素组成的。对于这个项目,实际上它囊括了许多学科的知识,例如建筑学、工程学、美学、声学、心理学、交通、社会学等,其实更值得思考的是社会学的问题。
因此,我们将所有的功能点围绕着一个巨大的具有中国景观暗喻的花园:修长的山脉,梯台式的稻田,薄薄的轻雾……花园延续着,一直延伸到城市里。将厚重的轨道交通的上盖平台转变为一个自然的、起伏的、平缓的绿化梯田,给人们提供一个和谐的居住家园。
规划布局
1、2、3号地块:总体布局上旨在形成一种向心性,以“组”为元素,在1、2、3号地块中,每4个塔楼形成了一个“组”,每个组都是一个独立的构成单元,都是一个相对完整的“家庭”,因为只有家庭,才能给人一种自然温馨的感觉。为了避免形成单一模式的纯居住空间,在9m标高平台层规划布置了社区必需的配套服务设施,例如餐饮、商业、社区文化服务站、警务室等,方便居民的日常文化生活。另外,在15m标高层,规划设计了两个幼儿园。在1号地块,规划设计了一个24班小学。
幼儿园单体设计
幼儿园设计,作为整个项目来讲,是对15m 平台的点缀,对于其型体和体量,都必须与整体项目协调一致。另外,为了体现其点缀色彩,应当在材质和色彩上与周边住宅有所区别,故而立面材料主要采用玻璃和木材,充分将室外绿化引入到室内,给儿童提供一个充满绿化的宜人的学习生活空间。在布局上,为了给15m 平台提供一个开敞通透的空间庭院,故而将幼儿园设计成为串联式的布局形态,通过公共走廊,将各个儿童活动室和寝室串联起来,采取走廊底层架空的处理手法,这样,视线在15m平台可以非常的通透。另外,建筑之间形成的内向型绿化庭院,也是对于整体设计中“组”这一思路的呼应,同时,这里也是儿童室外活动场所。□
项目信息/Credits and Data
业主/Client: 深圳市地铁集团有限公司/Shenzhen Metro Group Co., Ltd.
设计团队/Design Team: Étienne Tricaud, Daniel Claris, 姜兴兴/JIANG Xingxing, Luc Néouze, 于玉龙/YU Yulong
建筑面积/Floor Area: 704,000m2
摄影/Photos: 张学涛/ZHANG Xuetao

1 夜景/Night view

2 外景/Exterior view

3 平面/Plan
Shenzhen Metro Co., Ltd. is planning to develop the "Development of Buildings over the Qianhai Bay Metro Section", which is a large scale project integrating the main purpose of residence and other uses for office, commerce and hotel,etc. The project occupies a total land area of 50.9 hectares, including 34 hectares of area of buildings over the metro. It is planned that the building area is 142,275m2(excluding the building area over the metro), and the average plot ratio is 2.8. This project is to be constructed on the plot 1, plot 2 and plot 3,with a total land area of 116,733.5m2. The plot is at the southeast corner of the Qianhai Bay CBD, which is now used for sea filling.
Concept
This project is like a city that contains a lot of elements. As for this project, it actually involves the knowledge of many disciplines like architecture,construction, aesthetics, acoustics, psychology,traffic and sociology, among which the sociology is of most concern.
Therefore, we will integrate all those knowledge into this large scale Chinese-style garden: slender mountain, terrace rice field and thin mist, etc.,which ultimately stretches into the city. The land over the metro will be covered with a natural,undulant and ease green field, providing a sense of harmonious home of residence.
Planning
Site 1, Site 2 & Site 3: The overall layout aims to form the centrality with "group" as the element.Within the Site 1, Site 2 and Site 3, each 4 tower buildings form one "group", and each group is the independent constituent unit to become the relatively completed "family". Only the family can make people feel natural and warm. In order to avoid the formation of pure residential space with single mode, the supporting service facilities that are necessary for the community have been planned and arranged on the 9-metre elevation platform to facilitate the daily cultural life for the residents,such as the restaurants, business, community cultural services and police rooms, etc. In addition,two kindergartens have been planned on the 15-metre elevation level. Within the Site 1, one primary school with 24 classes has been planned and designed accordingly.
Residential design
The design of the tower buildings aims to reflect the concept of "group" in the overall design. During the design process for the façades, the 4 exterior façades of one group of 4 tower buildings have been designed as red walls with the "real" expression, while the 4 façades towards the interior 15-metre platform have been designed as white and transparent walls with the "virtual" effect. Therefore, the concept of"group" shall be strengthened accordingly.
Kindergarten design
Regarding the whole project, the design of the kindergartens is the embellishment for the 15-metre platform. Its shape and volume shall be coordinated and consistent with the overall project. In addition,the material and colour applied should be different with the surrounding residences in order to reflect its decorative colour. Therefore, the materials for the façade are mainly glass and wood, which can fully introduce the outdoor greening to the indoors and provide the children with green and pleasant space for studying and living. Regarding the layout,it aims to create an open and translucent courtyard space for the 15-metre platform. Therefore, the kindergartens have been designed with the seriestype layout to link all the children's activity rooms and bedrooms together through the public corridors,adopting the overhead approach of the corridor ground, which shall make the sight be transparent on the 15-metre platform. Furthermore, the interior greening courtyards formed among the buildings also echo the concept of "group" in the overall design. Meanwhile, they are also the venues for children's outdoor activities.□

4 纵剖面/Longitudinal section

5 外景/Exterior view
评论
王江燕:车辆段,轨道交通存储和维修车辆的地块曾是轨道交通在城市规划和用地分配中必须有但又最不受欢迎的用地,占用一大片土地,割裂周边用地联系,并毫无景观和其他功能可言。然而,由AREP + 中建国际(深圳)设计顾问有限公司联合体设计的深圳地铁前海湾上盖物业综合开发(龙海家园)则汲取国内最为前沿的综合上盖物业开发理念,综合应用建筑学、工程学、美学、声学、心理学、交通、社会学等先进的科学技术和TOD(以公交为先导的开发)综合开发理念。在建筑特色方面,巧妙融入中国山水元素,将厚重的轨道交通的上盖平台转变为一个自然的、起伏的、平缓的绿化梯田,给人们提供一个和谐的居住家园。在功能上,注重功能混合,融合了居住和为其配套的商业社区功能,并配建了幼儿园和小学,使这个上盖物业成为景观优美,功能完整的居住小区。夏海山:深圳前海湾地铁上盖项目是探索“轨道 +”、演绎“轨道交通+紧缩城市”的一个案例,尝试轨道如何将城市生活拉得更近。城市土地集约、交通集约、功能集约,都是源于城市生活的需求。城市密度与城市活力存在一定关联,轨道交通让城市空间的“高密度与高活力”成为可能。虽然前海湾项目在空间环境设计上还有很多可探讨的地方,但是让我们看到,打造“高密度轨道社区”,技术上的障碍可以攻克,更多是需要理念、体制和模式的突破。

6 横剖面/Cross section

7 外景/Exterior view
Comments
WANG Jiangyan: Train depot, the land used for storage and maintenance of metro trains, used to be the necessary but most unpopular metro-land use in urban planning and land allocation. It occupies a large plot of land, splitting the connections between surrounding lands, and has no landscape or other functions. However,the comprehensive development of Shenzhen Metro Qianhaiwan Over-track Property (Longhai home) designed by AREP + CCDI (Shenzhen) adopts the most cuttingedge developing concept of comprehensive overtrack property, and integrates advanced sciences and technologies including architecture, engineering,aesthetics, acoustics, psychology, communications and sociology, and TOD (transit-oriented development)comprehensive development concept. In terms of architectural characteristics, it ingeniously adopts Chinese landscape elements, transforming the heavy over-track platform of railway into a natural,undulating and gentle green terrace, providing a harmonious residential home for people. Functionally,emphasis has been laid on functional mixture,integrating residence and supporting business community functions, together with kindergarten and primary school, making this over-track property a beautiful and functional residential district.(Translated by CHEN Yuxiao)XIA Haishan: The Shenzhen Metro Qianhaiwan Superstructure Project is a realisation of the concept of "rail plus other urban functions", combining railway traffic and minimising urban sprawl. The urban lifestyle requires using land more intensively,and timing traffic and other urban functions more accurately. There is an obvious correlation between urban density and urban vitality. Rail transportation systems facilitate high density and high vitality solutions in an urban space. The Qianhaiwan project still leaves a lot to be desired in terms of spatial environment design. Although we can overcome technical obstacles to build a high density rail-linked community, more breakthroughs in concepts, systems and models of infrastructures and urban planning are still required. (Translated by ZHANG Xin)
