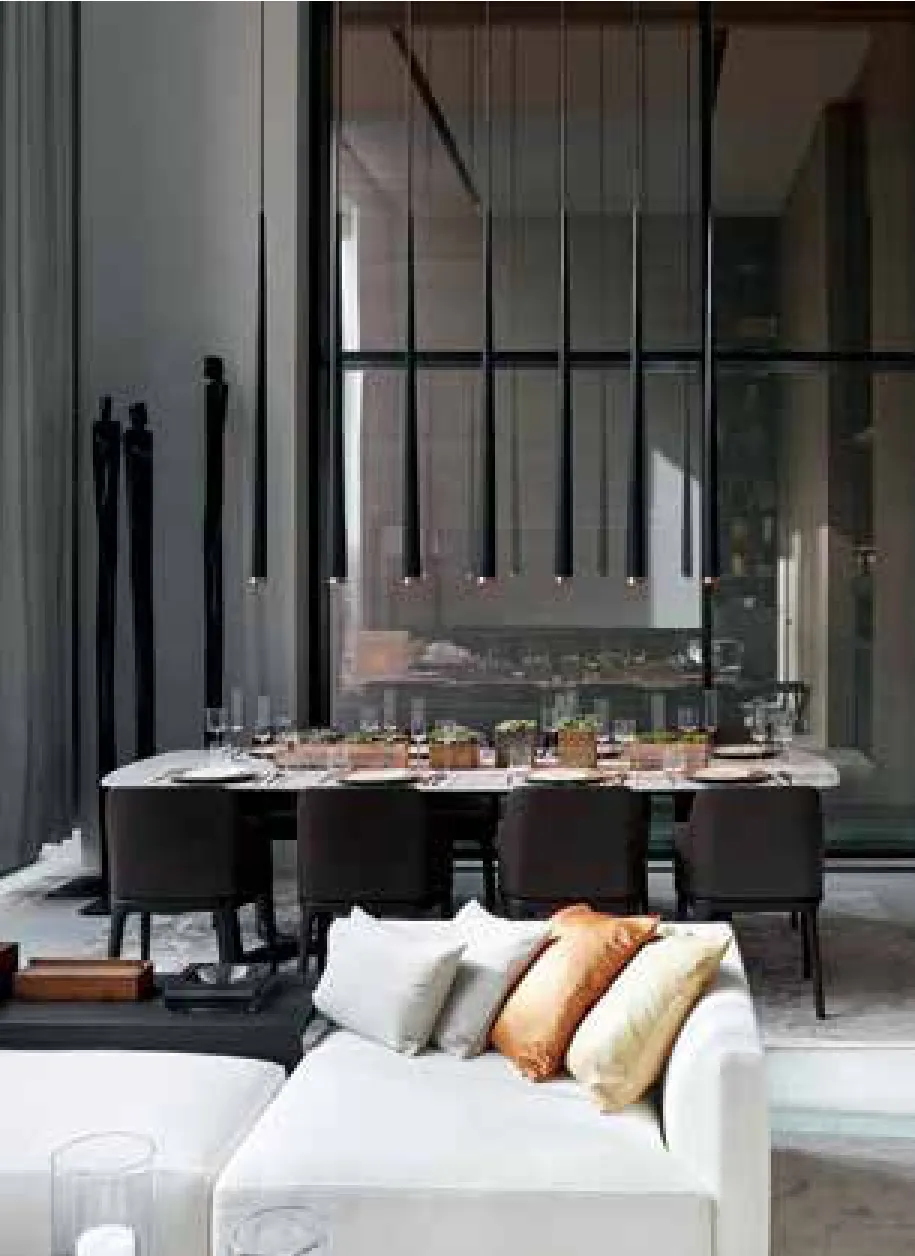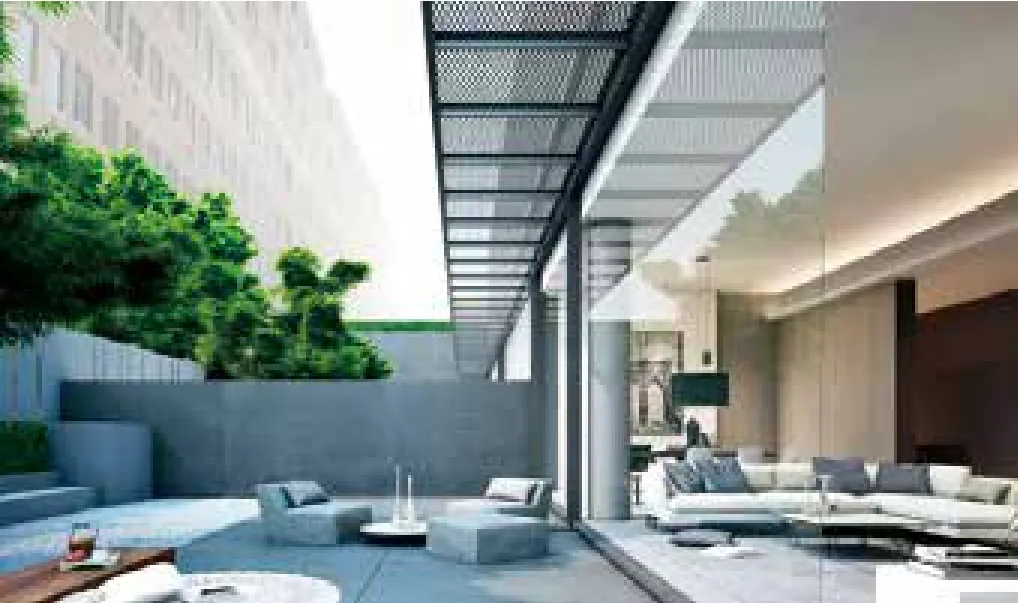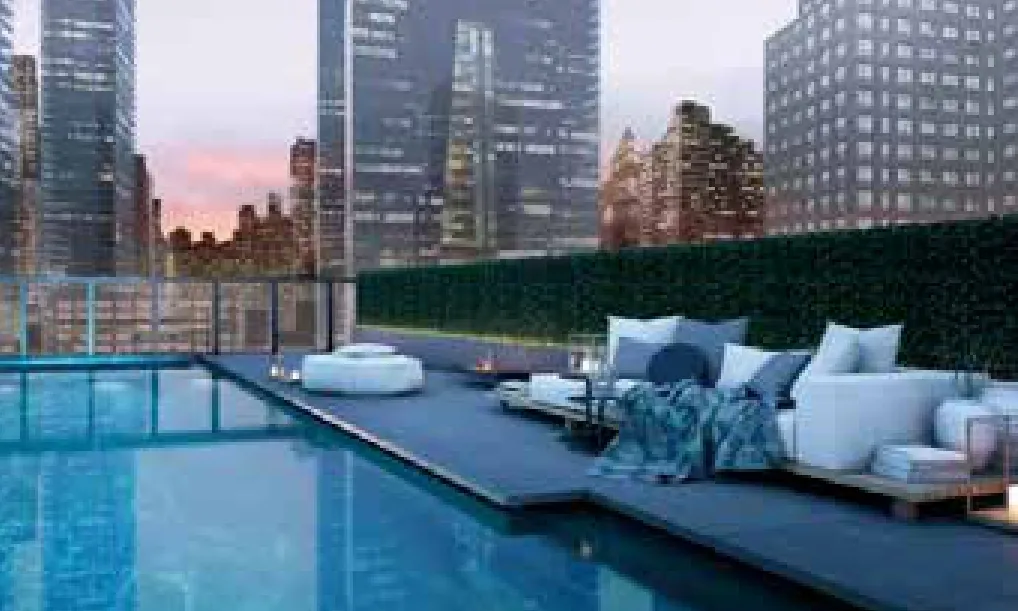苏里高线公寓楼
2017-12-27SCDA
苏里高线公寓楼
Soori High Line New York, USA
美国纽约市
地点:纽约曼哈顿高线公园旁
开发商:Siras Oriel 开发公司
建筑设计:SCDA
室内设计:SCDA
竣工:2017年6月
Address: 522 WEST 29th Street, New York
Developer: Siras Oriel Development LLC
Architect: SCDA
Interior Design: SCDA
Completion: June 2017
苏里高线公寓楼可谓城市中的绿洲。这栋位于纽约、11层高的中高型住宅楼拥有31间公寓;12个私人泳池被天衣无缝地穿插在大片生活区内;水、火和光的自然元素则被糅合进了奢华的内饰工艺中。SCDA借此将其引以为傲的住宅设计理念带到了曼哈顿,试图颠覆室内和室外空间的传统概念。
复杂的金属和玻璃外立面可以进行光滤和反射,而双层式天花板和通过从建筑设计角度进行调整的室内设计使得在闹市中心“度假”的设想完美实现。多层公寓的容积运用强化了室内的视觉连接,住户从而可以沉浸在一个空间、光和通风相互作用的环境里。
20-25度恒温离子盐私人泳池绝对是本项目的神来之笔,它们雅致地分布在十几间低层公寓的生活区中;从三间顶层公寓上的屋顶泳池俯瞰这座城市,那番美景久久令人难忘。
公寓内高高的天花板、开放式起居/就餐空间和落地窗等元素,充分体现了曼哈顿LOFT公寓的特点。内置搁架、木板墙面和极简风格的吊灯形成垂直的线条,极好地突出了建筑体量的气势。
柔软而惬意的沙发和扶椅,软化了硬朗的内饰表面所勾勒出的直线线条,构造出一个和谐整体。然而,对平衡的追求并不止于良好的布局规划,更是从独具东方色彩的感性元素中找到本源。风水的基本元素——火、水、土、木、金,在公寓各处的私人壁炉、泳池、绿植以及镶嵌着别致金属边的木墙上隐约地体现。
这种对东西方空间风格的独特交融贯穿了整个项目,将奢华生活中的和谐与舒适概念提升至新的高度。
Soori High Line is an oasis in the city. This 11 storey, 31-unit mid-rise residential condominum in New York City introduces SCDA’s well-honed residential design sensibilities to Manhattan. The architecture seeks to manipulate notions of interior and exterior space by seamlessly weaving twelve private swimming pools with generously appointed living spaces, integrating the natural elements of water, fire and light with interiors of crafted luxury.
While an intricate metal and glass facade filters light in and views out, soaring double-volume ceilings and architecturally-modulated interiors provide the perfect sanctuary for unique resort-style living in the heart of a bustling city. Visual connections on the interior are heightened by volumetric plays within multi-storey units, immersing inhabitants in an interplay of space, light and airiness.
The piece de resistance are the private heated 20-25’ ionized salt water swimming pools, tastefully integrated into the living spaces of over a dozen lower-floor apartments; while rooftop pools atop spectacular triplex penthouses afford truly memorable views of the city beyond.
The apartment interiors embody the notion of the Manhattan loft with their high ceilings, open plan living/dining areas, and full height windows. Generous architectural volumes are accentuated by the vertical lines created by the built-in shelving, the timber cladding on the walls, and the minimalist pendant lamps.
Lush, deep sofas and armchairs soften the linearity of the hard finishes, creating a balanced ensemble.However, the pursuit of equilibrium goes beyond the well-organised layout, finding its source in a distinctly Oriental sensibility. Fire, water, earth, wood, and metal – essential feng shui elements – are subtly present in apartments through private fireplaces, swimming pools, planters, timber clad walls with chic metal trims.
This unique blend of Eastern and Western spatial principles resonates throughout the whole development, taking luxurious living to a new level of harmony and comfort.
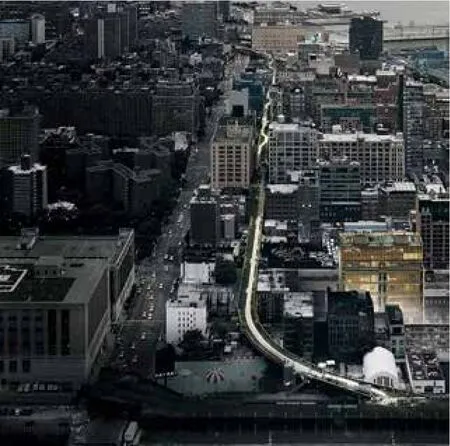
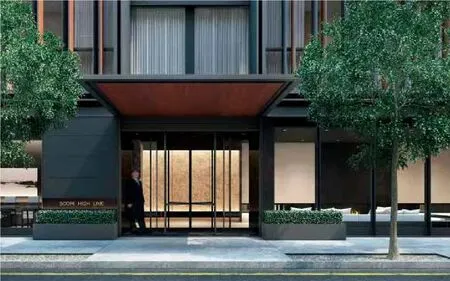
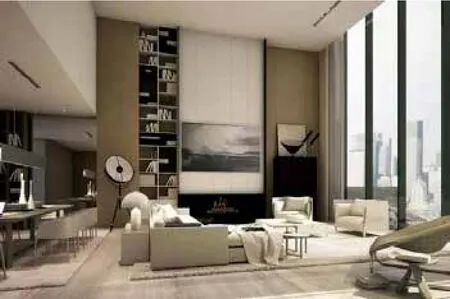
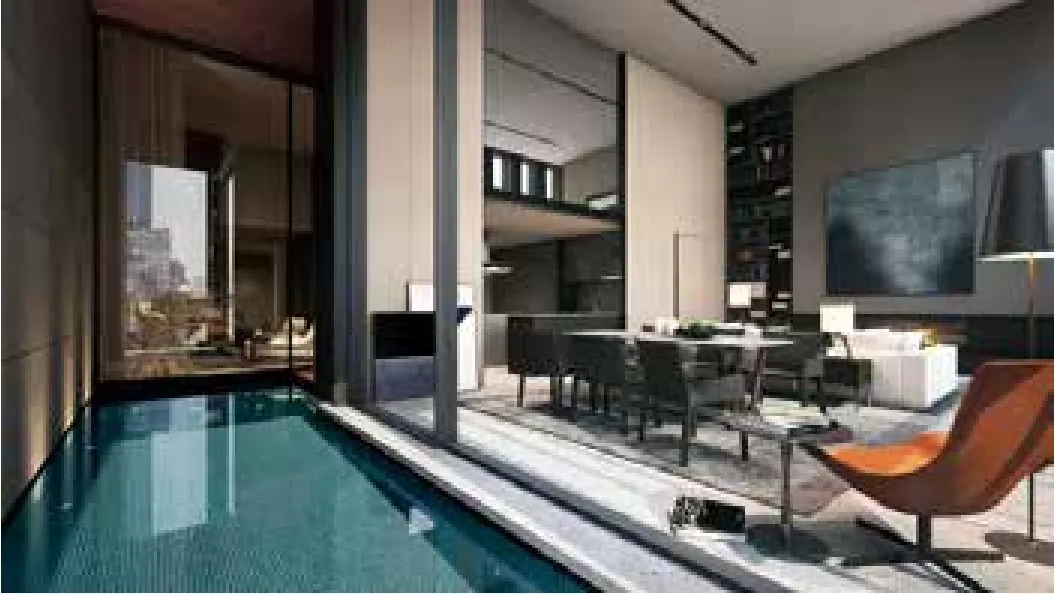
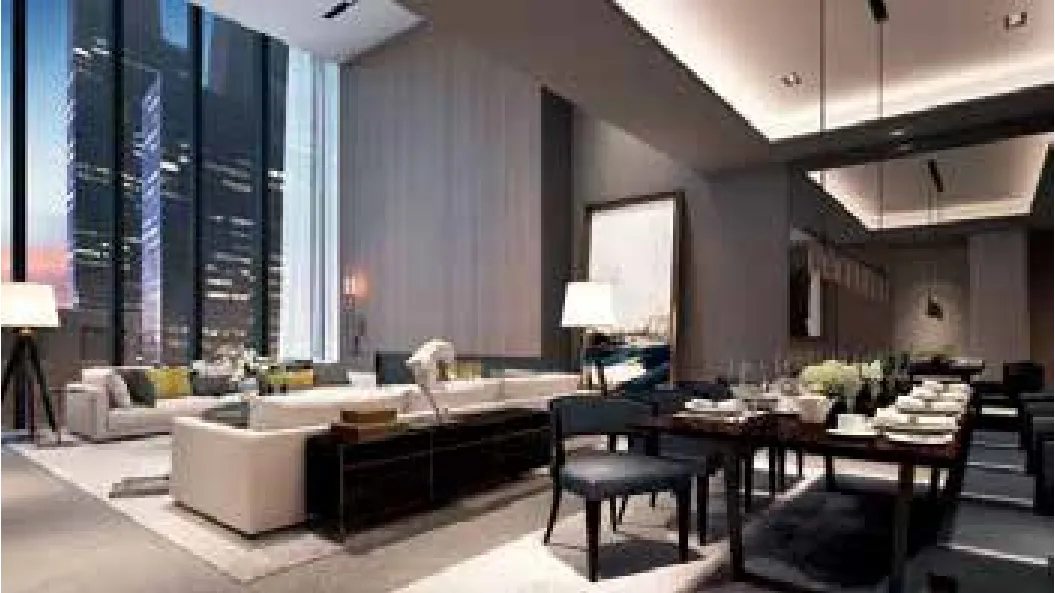
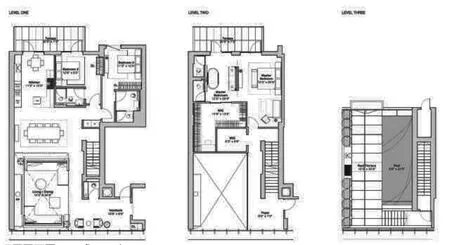
顶层平面图 top floor plans
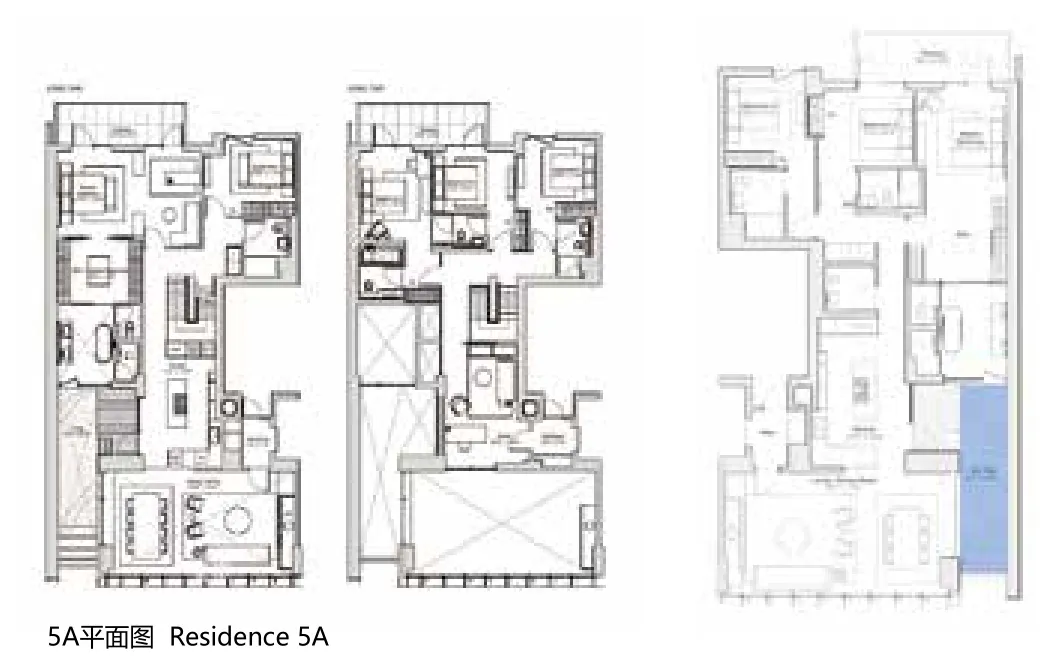
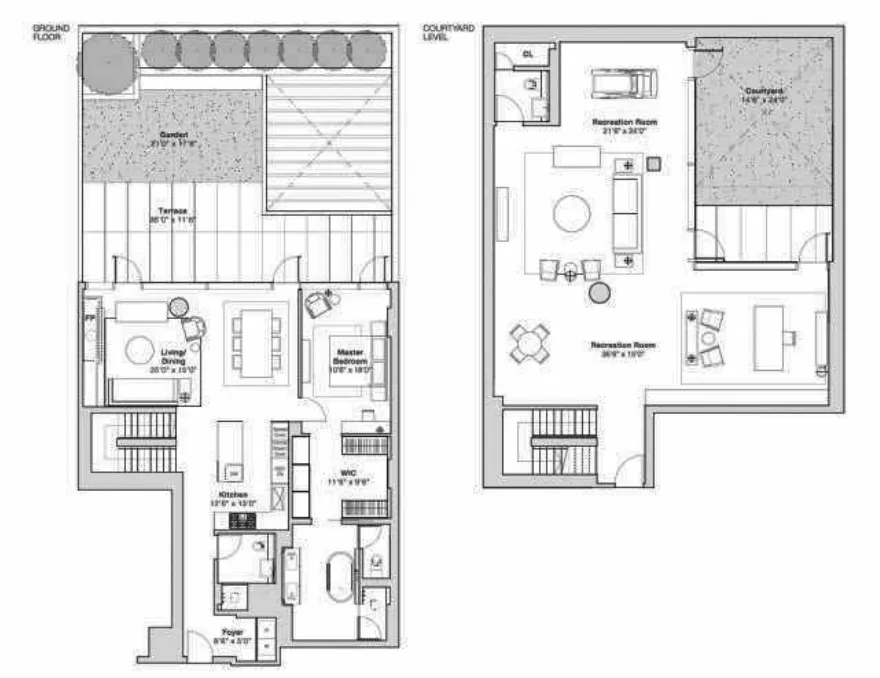
一层平面图 first floor plans
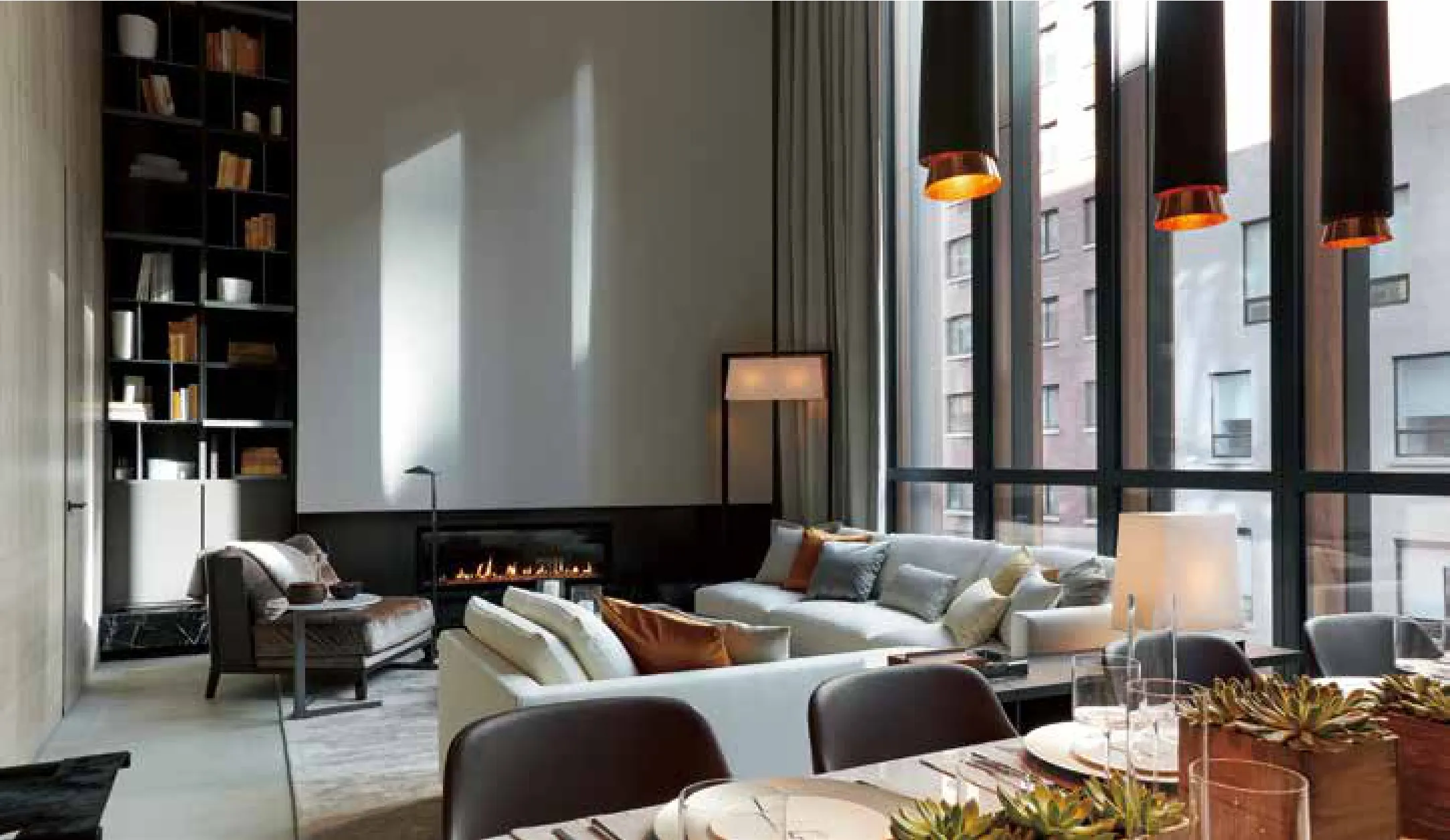
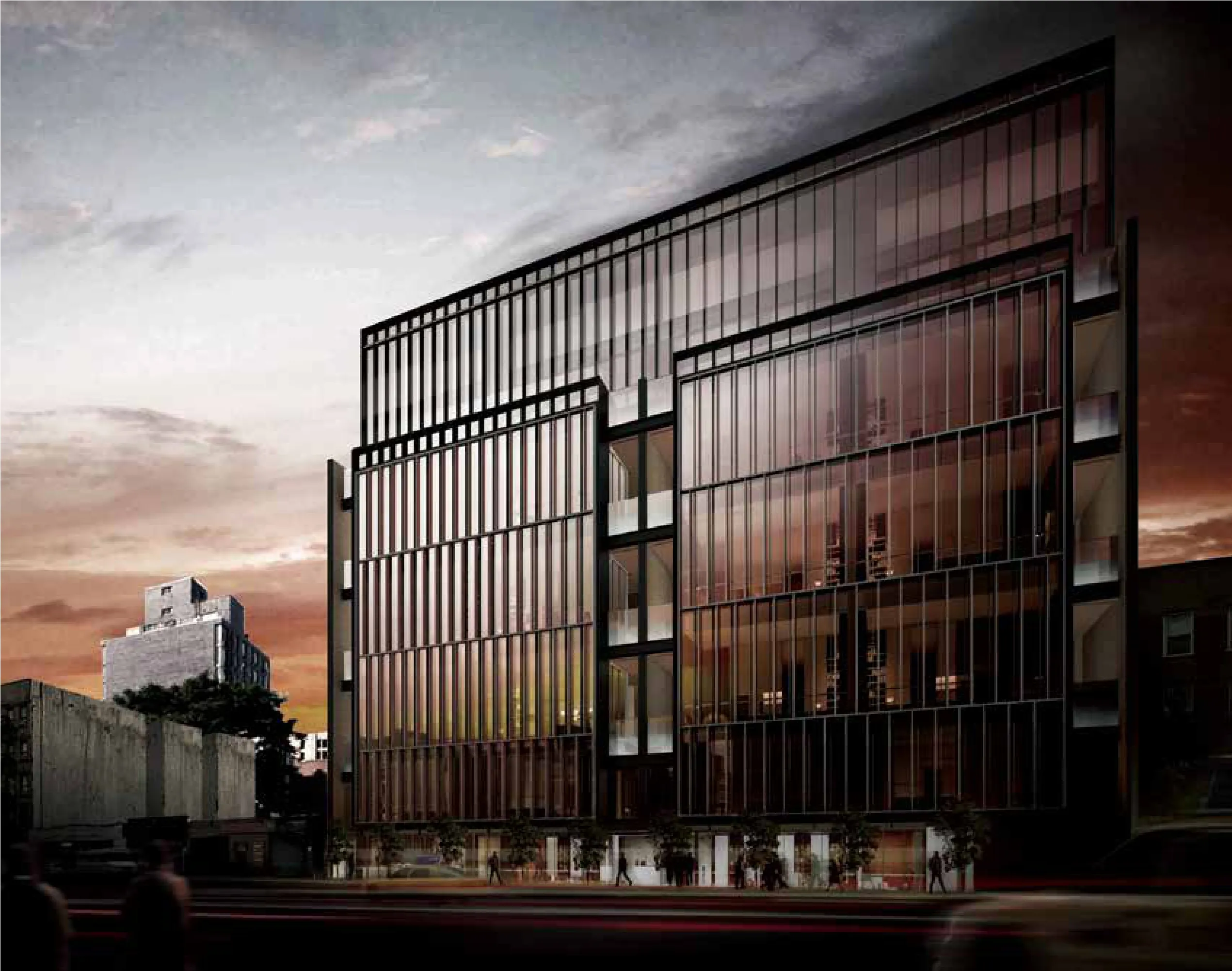
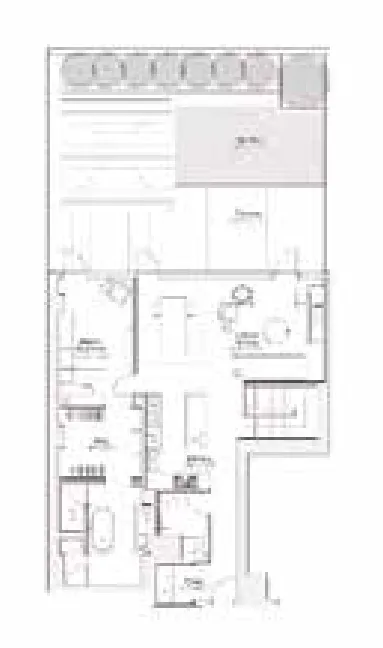
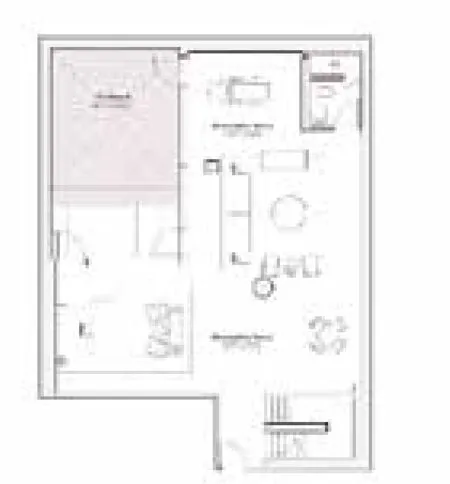
1C平面图 Residence 1C
