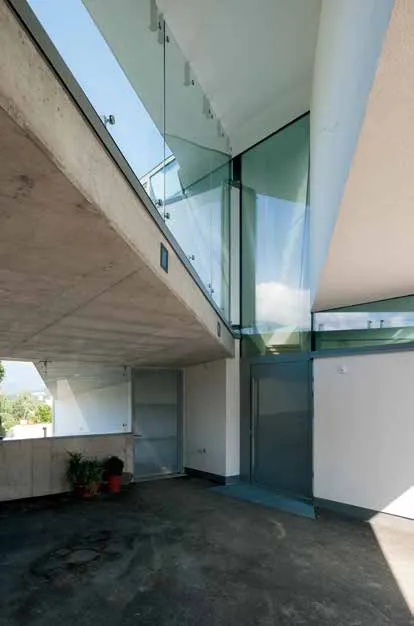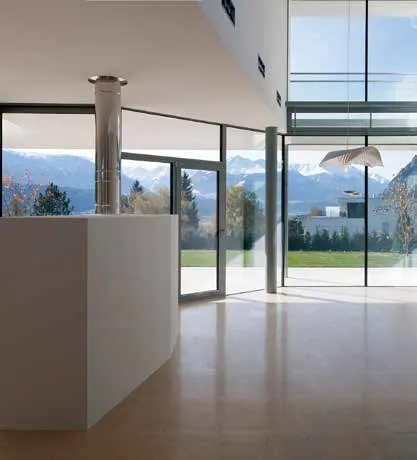米勒住宅奥地利因斯布鲁克
2017-09-07HenningKoepke
米勒住宅奥地利因斯布鲁克
Miller House Innsbruck, Austria
业主:Christine Miller
日期:设计启动:2010年/施工:2011年/
竣工:2012年
可用建筑面积:254平方米
摄影:Henning Koepke
米勒住宅位于因斯布鲁克市的Hötting,通往Nordkette山脉前的一块平台的坡地上,这里地理位置优越,可以俯瞰因斯布鲁克市西部旧城景观,而且不会被新的建筑物挡住视线:视野可以延伸到Inn河谷深处,右侧是Martinswand的千姿百态的岩峰。
该建筑依照几条横过三维对角线形状的空间的结构线开发,在开发过程中形成了一个真正的力场,开发工程形成了一个细长的外伸轮廓,而这一轮廓在对角线相交处又形成一个高密度空间。
这些结构线形成的张力场中是若干空间和区域:从狭窄的高度相当于两层楼房的空间到宽广、水平的一层楼高的空间再到若干呈线性排列的空间。
这里让人想起一个热力运动过程,气流最初是层流,然后开始湍急激荡,但密度不高(开阔地带),再是高密度空间(建筑物外轮廓和楼层):一开始,墙壁、地板和天花板可以看作是连续体,然后通过这个过程依次分化,形成上述三个特征,另一方面,形成典型意义上的玻璃幕墙、窗户和天花板上的开口等空洞。
这个过程形成了一个巨大的建筑体,就像一只大猫,肌肉在跳跃之前绷紧,当然会对结构设计提出严苛的要求。
但是,因为结构线开阔和宁静的特点,加上设计师把使用的材料限于三种:无烟煤灰色金属(铝和钢)、白色底灰和有数千年历史的沉积石(giallo dorato),整个建筑给人宁静深沉的感觉。建筑所在地面上还激活了另一个能量场提供热量:建筑物配套使用来自120米深处的两个收集器的地热能。
Client: Dr. Christine Miller
Year: Start of Design: 2010 / Start of Construction: 2011 /
Completion: 2012
Usable Floor Area: 254 m²
Photos: Henning Koepke
The Miller House is in Hötting, a district of Innsbruck, on a step in the terrain in front of the Nordkette mountain range. The exceptional location of the site offers a view to the west that is prototypical for Innsbruck and that cannot be blocked by new building: this view extends into the upper Inn Valley, framed on the right by the dramatic rock edge of the Martinswand.
The building is developed from several lines of movement that traverse the space which the site offers in the form of three-dimensional diagonals, in the process generating a real field of forces. On the one hand an elongated, outreaching figure is created, which, on the other hand, is spatially condensed at the points where the diagonals intersect.
A rich variety of spaces and spatial zones is developed out of the field of tension generated by these lines: from spaces that are narrow, tall and two-storey to broad, horizontal, single-storey spaces and to linearly arranged ones.
One could think here of a thermodynamic process, of flows that are initially laminar, later turbulent, less dense (the spatial zones) and highly dense (the building envelope and storeys): walls, floors and ceilings are understood first as a continuum which is then differentiated by this process in order, on the one hand, to acquire the three characteristics just mentioned and, on the other, to generate those openings described in standard terminology as glazing, windows and ceiling openings into voids.
That, in the process, a powerful building volume is created, like a big-cat with its muscles tensed just before it leaps, and enormous demands are made on the structural design, is, of course, self-evident.
And yet the building emanates calm and contemplation through the generosity and serenity of the lines and the reduction of the materials to just three: anthracite grey metal (aluminium and steel), white render, and sedimentary stone thousands of years old (giallo dorato).
A further energy field on the site was activated to provide heat: the building supplies itself with geothermal energy from two probes about 120 metres deep.
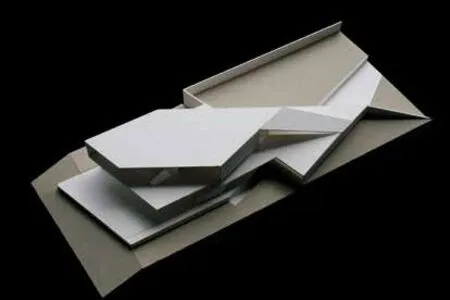
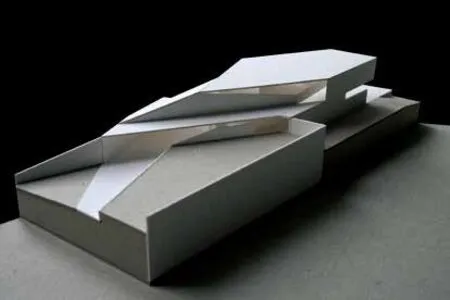
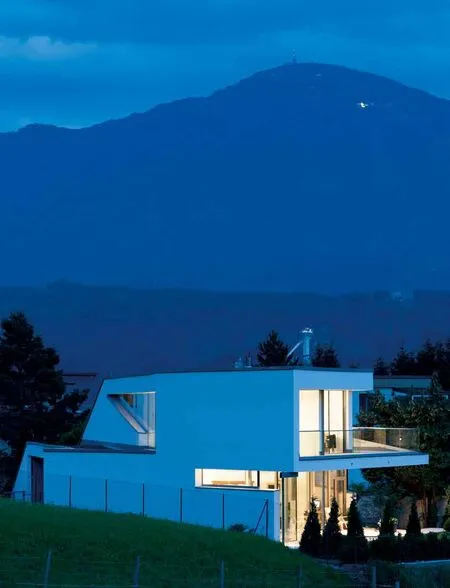
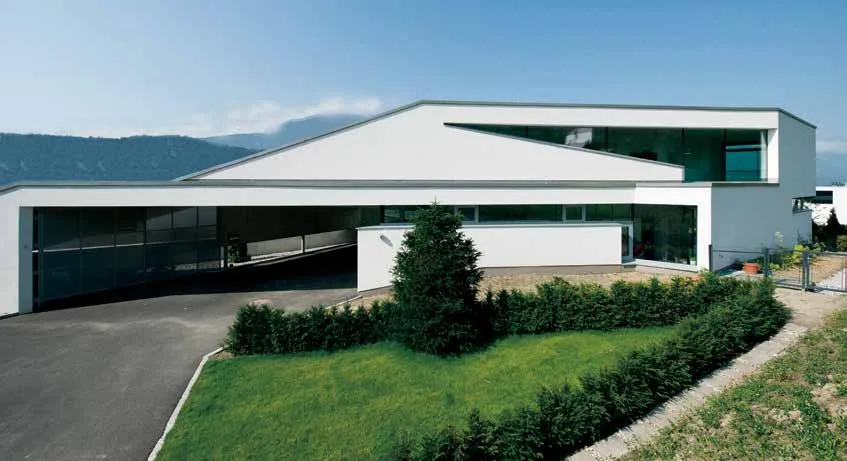
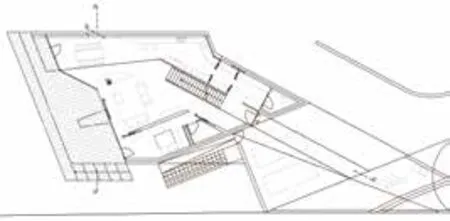
首层平面图 ground floor plan
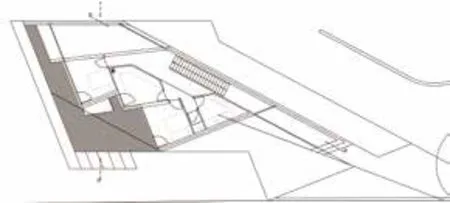
二层平面图 first floor plan
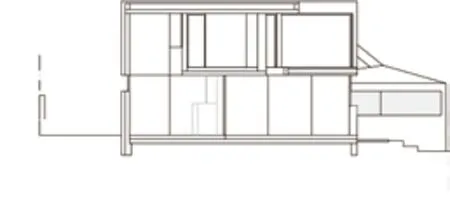
AA剖面图 section AA
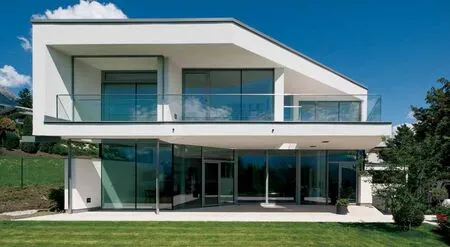
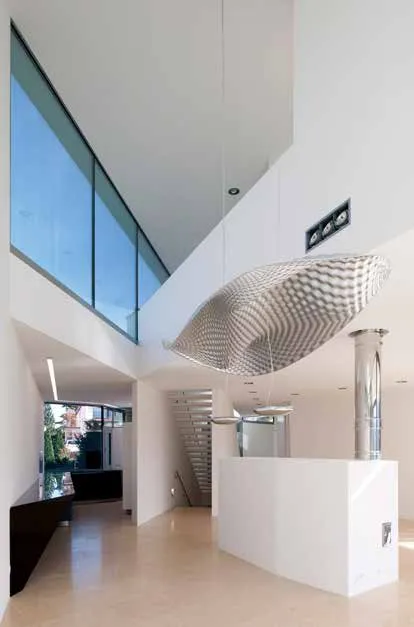

BB剖面图 section BB

北立面图 elevation north

南立面图 elevation south
