东原千浔社区中心
2017-09-07祝晓峰
东原千浔社区中心
Dongyuan Qianxun Community Center
项目地点:苏州市相城区
项目功能:社区公建(社区事务受理中心、无界美术馆、咖
啡厅、健身中心、休息厅、亲子教育、社区阅览、便利店 )
建筑规模:2238.2平方米(地上)1089.40平方米(地下)
设计/建成时间:2016年7月 / 2017年6月
项目团队:祝晓峰(设计总监) 庄鑫嘉(项目经理)
石圻(高级设计师) 盛泰(驻场设计师)
杜士刚 李成 付蓉 罗琪 肖载源 尚云鹏
业主:东原地产
建筑设计:山水秀建筑设计事务所
合作设计院:苏州建筑设计研究院股份有限公司
结构方案设计:张准
撰文:祝晓峰
东原千浔社区位于苏州市相城区,北面是黄桥镇,东西两面是其它住宅用地,南面一路之隔是虎丘湿地公园。社区中心位于整个用地的东南角,与两条城市道路相邻。
与大多数新城开发区里的住宅一样,千浔社区仍然是一个闭合性的商品房小区。中国目前的住宅开发模式是过去30年的累积,与社会经济阶层的形成息息相关。“鼓励开放式小区”的新政导向很难在短时间内颠覆这一模式,在相对空旷的新城,基于当下社会环境里的身份认同和安全需求,完全开放的社区就更难实现。在这种条件下,把“社区中心”这样一个“配套公建”放在地块的角落是一种必然。对于这样一个推导出来的被动选择,建筑师并不满足,而是希望探索:能否依靠建筑本体的力量来回应并改变这个消极的逻辑?
Project Location: Xiangcheng District, Suzhou City
Program: community public facility ( community affairs center, art gallery, cafe, fitness
center, lounge, family education, community library, convenient store )
Building Scope: 2238 sqm. (above ground) 1089 sqm. (underground)
Design / completion: 2016.7 / 2017.6
Project team: Zhu Xiaofeng (Design Principal) Zhuang Xinjia (Project Manager)
Shi Yin (Senior Designer) Sheng Tai(Field Designer)
Du Shigang, LiCheng, FuRong, Luo Qi, Xiao Zaiyuan, Shang Yunpeng
Client: Dongyuan Real Estate CO.
Architectural design: Scenic Architecture office
LDI: Suzhou Architectural Design & Research Institute Ltd.
Structural Consultant: Zhang Zhun
Text: Zhu Xiaofeng
Dongyuan Qianxun community is in Xiangcheng District of Suzhou city, with Huangqiao Town in the north. There are residential lands in the east and the west, and Huqiu Wetland Park right on the southern side of the road. The community center is located in the southeast corner of the land, and is adjacent to two city roads.
Like most residential areas in newly developed cities, Qianxun is still a closed commercial housing community. The current model of residential development in China is a result accumulated over the past 30 years, and it is closely related to the formation of social and economic classes. The new policy of encouraging open community is difficult to subvert this model in a short period of time. In the relatively empty towns, completely open community is even more difficult to achieve due to the identity and security requirements of residents in current social environment. In this condition, it is inevitable to locate the public facilities in the corner of the block. We as architects are not satisfied with such a derived passive choice. Instead, we would like to explore: is it possible to use the ontological strength of architecture to respond and change this negative logic?
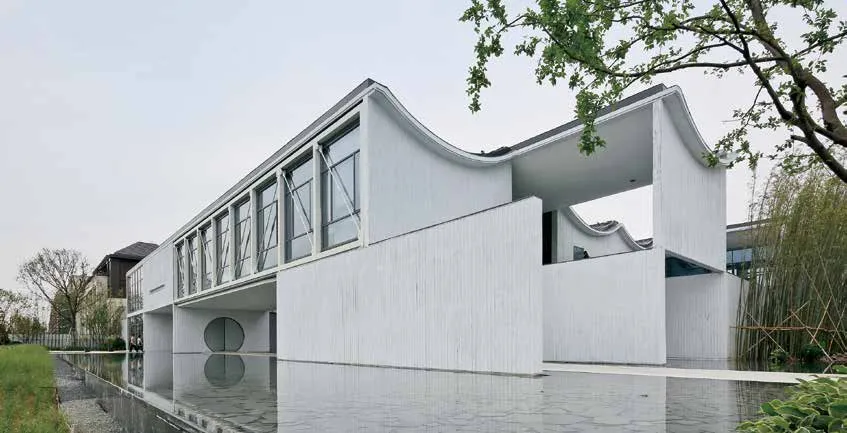
© 苏圣亮
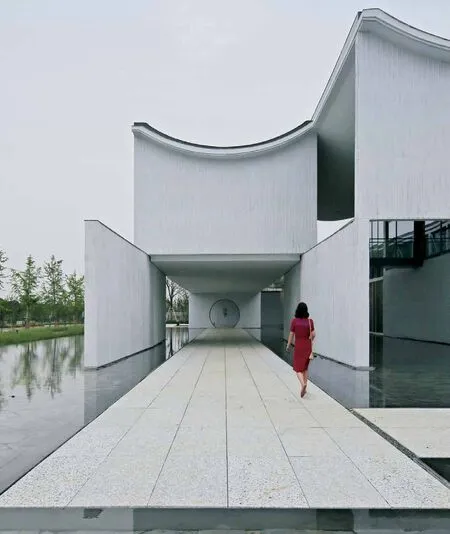
© 苏圣亮
苏州是以庭院生活为载体的江南文化荟萃之地;场地本身南侧的湿地公园里又有一条东西向的河流,沿河的芦苇和树丛为这一带的旷野带来了流动的自然气息:这两个来自人文和自然的条件构成了建筑的外在环境。做为一个小区边缘的社区中心,这座建筑需要给周边社区(包括自己的小区)提供各种公共服务,包括社区事务、聚会交流、艺术展览、亲子活动、体育健身、便利商业等等,这些公共活动构成了建筑的内在需求。我们希望寻找一种特定的空间秩序,把建筑的内在需求和外在环境融合起来,成为二者的共同载体,从而营造一个兼容社会性和自然性、兼具凝聚力和开放性的社区活动场所。
结构系统和空间秩序的相互推演是山水秀事务所近期的主要工作方法之一。在进行了多种构思的尝试之后,我们决定用上下交错叠放的剪力墙来生成空间,我们的结构顾问称之为“叠墙深梁”体系。整层的结构墙通过上下交叠,在满足结构对垂直荷载和水平刚度需求的同时,形成了一种特殊的空间秩序:墙体是围合性的,可以划分出不同的空间,空洞则是开放的,可以联通不同的空间——我们希望这种秩序的双重潜力能够让这座社区中心实现凝聚和开放的共存。
根据社区中心各项功能的需求,使用空间的基本宽度模数在7米左右。最终,我们采用了7.2米的跨度模数,将东西长约60米,南北宽约43米的两层建筑纳入了六根7.2米宽的条状结构中,再根据内外空间和动线需要,运用交叠墙语言沿着这些条状结构组织并生成了整座建筑的内外空间。
Suzhou is a place containing southern Yangtze river culture resources with courtyard life as their carrier; A river in east-west direction wanders in the wetlandpark along the south side of the community, the reeds and trees along the river bring natural flows to the wilderness of this area: these two conditions from humanity and nature constitute the external environment of the project. As a community center at the edge of the compound, this building needs to provide public services for the surrounding communities, including communal affairs, social events, art exhibitions, parent-child activities, sports, convenient store and so on: these public activities constitute the internal demands of the project. We here wish to pursue a specific spatial order, to integrate the internal demands and external environment of the building, so as to become a common carrier of both. We will then be able to create a dynamic community space compatible for both socialness and naturalness, with both cohesion and openness.
The mutual inference between structural system and spatial order is one of the main design methods of Scenic Architecture office recently. After trials of a variety of ideas, we decided to use alternately stacked shear walls to generate the space. Our structural consultant called it a system of "stacking walls as deep beams". It meets the structural needs of vertical loads and horizontal stiffness, while forming a special spatial order: the walls provide enclosure and divide different spaces, and the holes in between walls provide openness and link different spaces —— we hope the double potential of this order is capable to help this community center to achieve the coexistence of cohesion and openness. According to the functional demands of the programs, the basic width modulus of the usable space is around 7m. We ended up a span module of 7.2m to subdivide the building in the size of 60m X 45m into six strip structures in the width of 7.2m. These strips were integrated with the stacking wall system according to the internal and external circulations, to organize and generate the inside and outside spaces of the whole building.
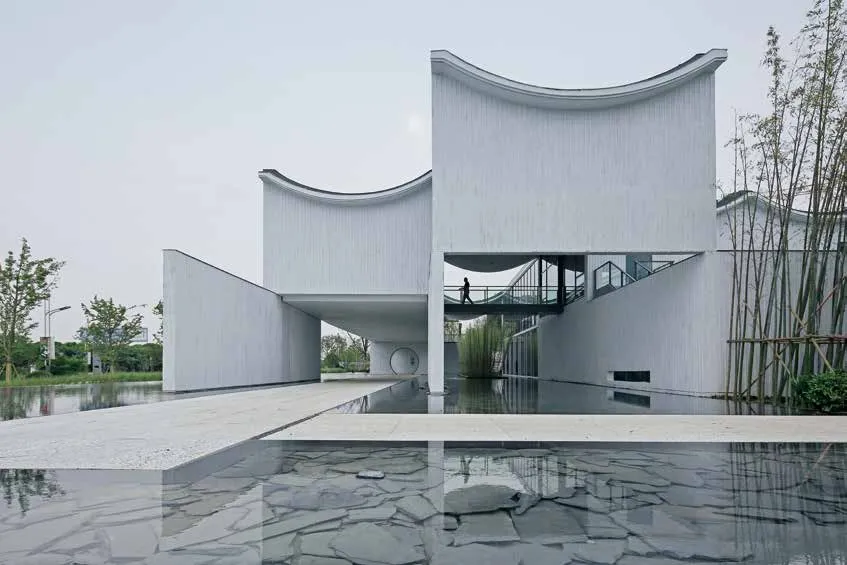
© 苏圣亮
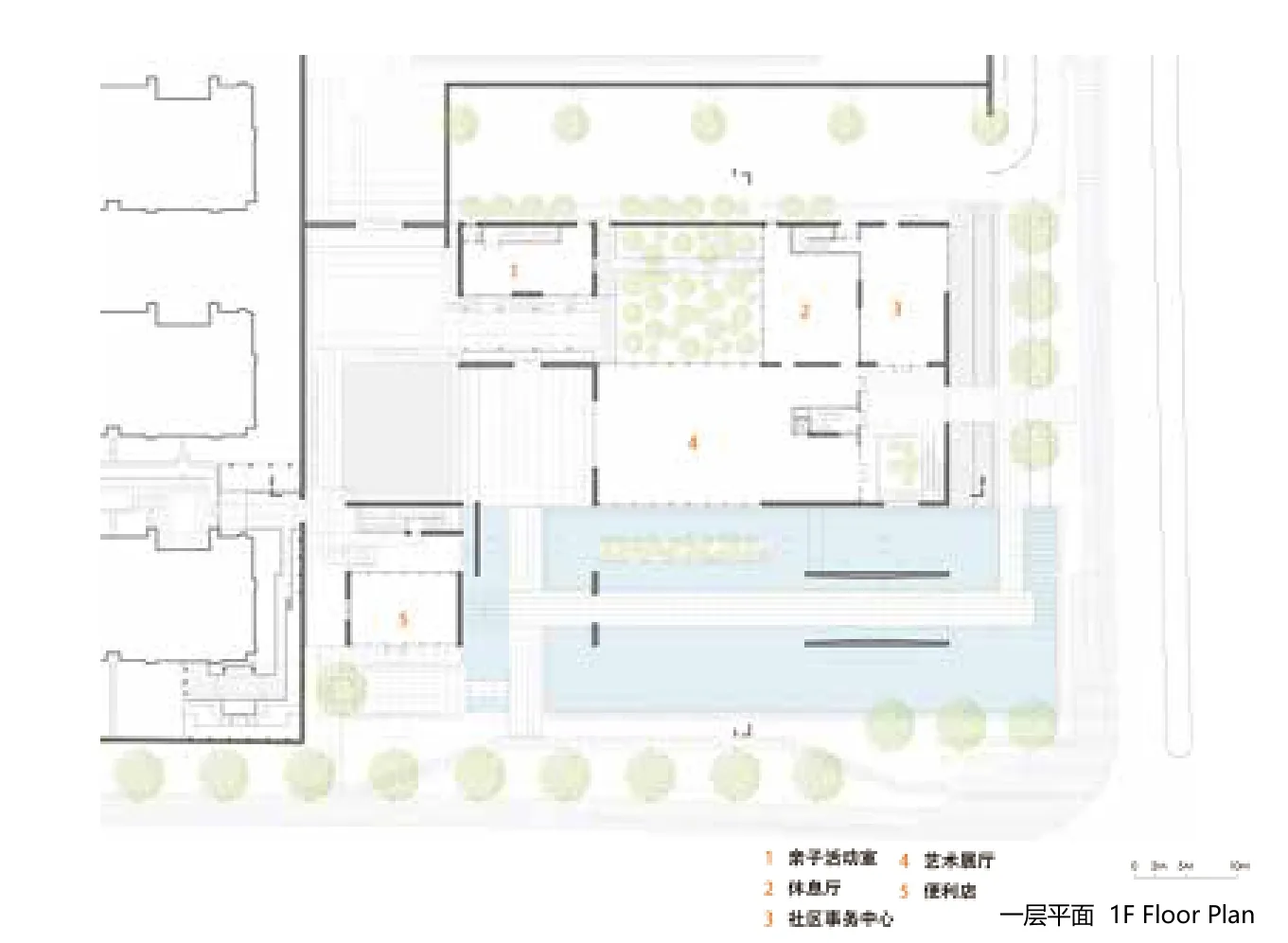
一层平面 1F Floor Plan
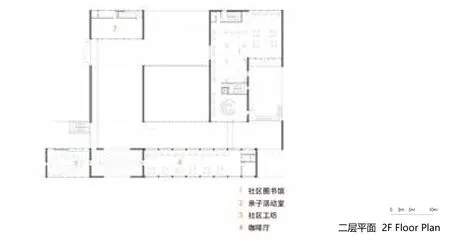
二层平面 2F Floor Plan
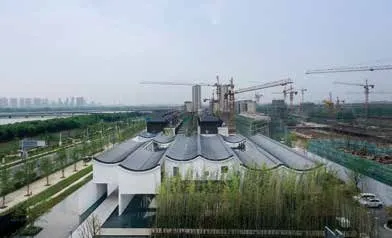
© 苏圣亮
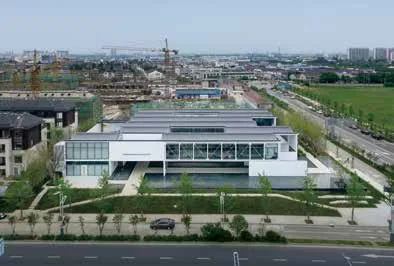
© 苏圣亮
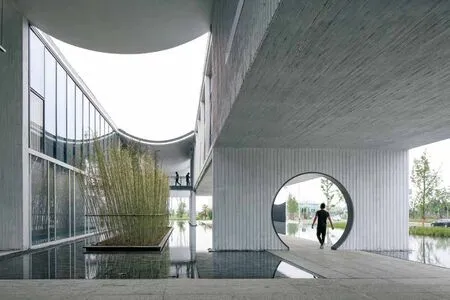
© 苏圣亮
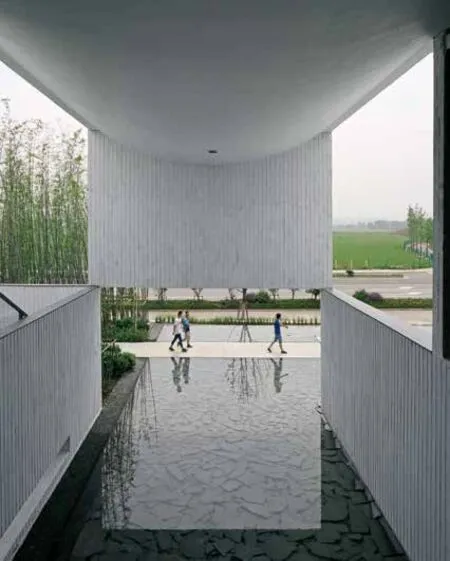
© 苏圣亮
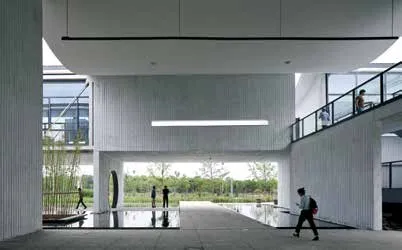
© 苏圣亮
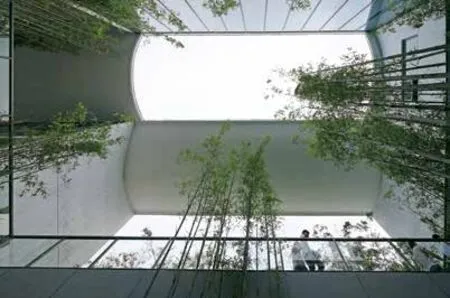
© 苏圣亮
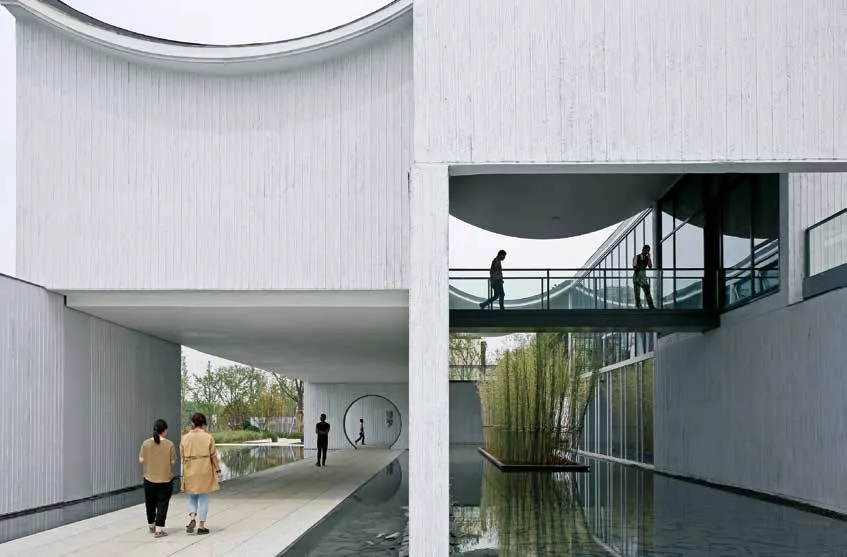
© 苏圣亮
二层的竖向结构主要由南北向的山墙构成,这些山墙自由分布在条状结构上,自然成了屋顶设计的出发点。通过比选,我们采用了下凹的混凝土筒壳做为建筑的覆盖。160毫米厚的筒壳结构在短方向上的跨度均为7.2米,在长方向上则依靠1.3米的筒壳矢高,实现12至25米不等的跨度。筒壳下的空间体验仿佛置身于波浪之下,以屋脊为中心,有置身传统双坡屋型内的安定感;以筒底为中心,又有空间向外侧溢出的感受——连续的筒壳在内部造就了两种体验的融合,在外部则以波浪状的山墙形式出现,表达了与水及江南传统建筑风貌的关联。
我们在建筑靠西的位置设计了一条南北向的主要步行通道,小区居民走出围墙后,将使用这条步道穿过社区中心,前往南侧的巴士站或湿地公园。建筑的东南角提供了另外一条步行通道,连接东侧的小型商业庭院,并向西穿过水景庭院与主通道相连。沿着主通道,我们在靠近城市道路的西南角设置了一家进出行人都会经过的便利店,在靠近小区的北端设置了亲子游戏室,主通道在建筑中部扩大,成为一个半室外的社区广场,向西面对草坪庭院,向东则可以进入社区中心的多功能大堂,这里可以举办艺术展览和各种社区活动,也是通往其它内部空间的枢纽:通过下沉庭院采光的地下室是一座健身中心,与小区地下室连通;一层提供了社区事务管理、小型商业和居民的交流空间;二层是社区图书馆和工作室,在朝南的咖啡厅可以享受湿地公园的景观。
在这个空间结构里,交替出现的实墙和洞口让建筑与自然在相互的界定中融会贯通,形成了一个可以相互渗透的庭院聚落。各种社区活动和步行动线通过庭院的划分各得其所,也通过庭院之间的空间流动被联系在了一起。
建筑的构造设计也紧紧围绕这个体系来进行。交叠墙采用了钢筋混凝土现浇结构+内保温的方法,让有固定垂直间隙的碳化木模板有机会给外露的混凝土山墙带来垂直方向的粗糙质感;现浇筒壳的下部通过弯曲的黑色光滑木模板,保证了底板的抽象呈现,上部的屋面则使用了铁灰色的铝镁锰板,柔软的材料特性使之能够充分贴合筒壳结构的曲面。下凹屋面的雨水则通过波谷处的天沟收集,而后通过沿墙水管或自由落水的方式排出。所有的构造均服从于建筑的整体秩序,而建筑的整体秩序也有赖于所有的细节才得以最终成立。
建构与空间是建筑师最可仰赖的建筑本体。在回应来自自然、社会和人之需求的过程中,我们希望运用建筑本体的力量探索新的建筑秩序。我们期待在营造社区公共生活空间的同时,为整个场所带来光阴的流转。
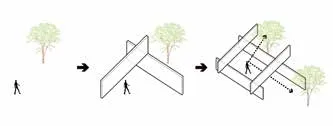
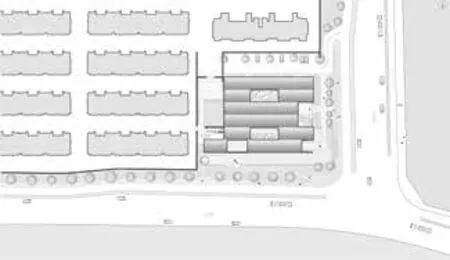
总平面 Site Plan
The vertical structure of the second floor is mainly composed by north-south gable walls that are freely distributed along the strip structures. They naturally became the starting point of the roof design. With comparison studies we adopted concrete concave shell as the building covering. The span of the 160mm thick cylindrical shell structure is 7.2m in short direction, and 12-20m in long direction with the shell height of 1.3m. The spatial experience under the roof is like segments under waves, with sense of stability under the ridge like the traditional double slope roof; and with sense of outflow under the bottom. The continuous shells create two fused internal experiences, and an external image of waved gable walls, which expressed a relevance of water and traditional architectural style in southern Yangtze River region.
We designed a main pedestrian passage from north to south on the west side of the building. The residents in the community can take this passage throughout the community center to the bus station or the wetland park in the south. In the southeast corner of the building there is another passage, which is connected with a small retail courtyard on the east side, connected with the main route through a waterscape garden. Along the main route we set up a convenient store on the southwest corner near the city road, and a children’s playroom on the north close to the residential area. The main passage is expanded to a covered public plaza in the central area of the building. The plaza faces the lawn to the west and from here you can enter the lobby to the east. The lobby is a multifunctional space for art exhibitions and other community activities. It is also the hub area to enter other internal spaces: through a sunken courtyard you will find a fitness center in the basement which is connected to the residential parking; on the ground floor the building provides spaces for the management, community affairs, small shops and social space for residents; and on the second floor you can find the community library and studio, in the cafe facing south you will be able to enjoy the view of the wetland park.
In this spatial structure, the alternately arranged solid walls and openings merge the architecture with the nature in their mutual definition, and form a courtyard cluster permeable to each other. A variety of community activities and passages find their own places with the division of courtyards, while they are also connected through the interflow of the spaces.
The detail design of buildings also firmly serves this system. By using cast-in-place reinforced concrete structure and internal insulation, we have then opportunity to bring a rough vertical texture to the exposed stacking shear walls casted by carbonized wood formwork with a fixed vertical gap; At the bottom of cast-in-place concave shells we use smooth wooden formwork to guarantee the abstract presentation of the exposed concrete ceiling. The roof is covered by aluminum magnesium panels, which enables curved surfaces to fit to the concave shell geometry. The rainwater on concave roof is collected by the gutters on the bottom of shell, and then drained through free fall or collective pipes. All tectonic details follow the integral order of architecture, and the establishment of the order of architecture also relies on all the details.
Tectonic and space are the architectural ontology that architects can mostly count on. In the process of responding to the needs from nature, society and human, we hope to use the strength of architectural ontology to explore new orders. We expect to not only establish a public life space for the community, but also bring flows of light, shadow and time to the place.
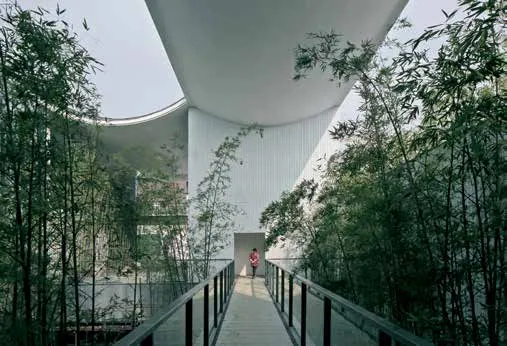
© 苏圣亮
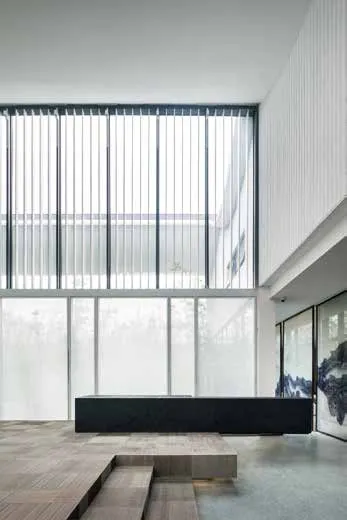
© 东原设计
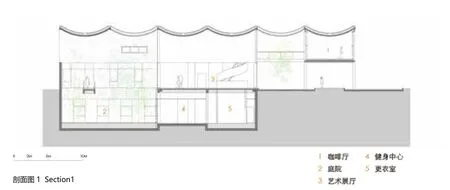
剖面图1 Section1
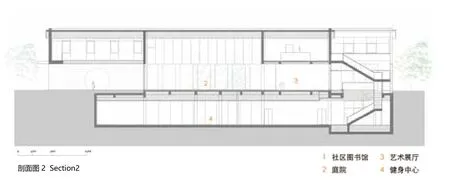
剖面图2 Section2
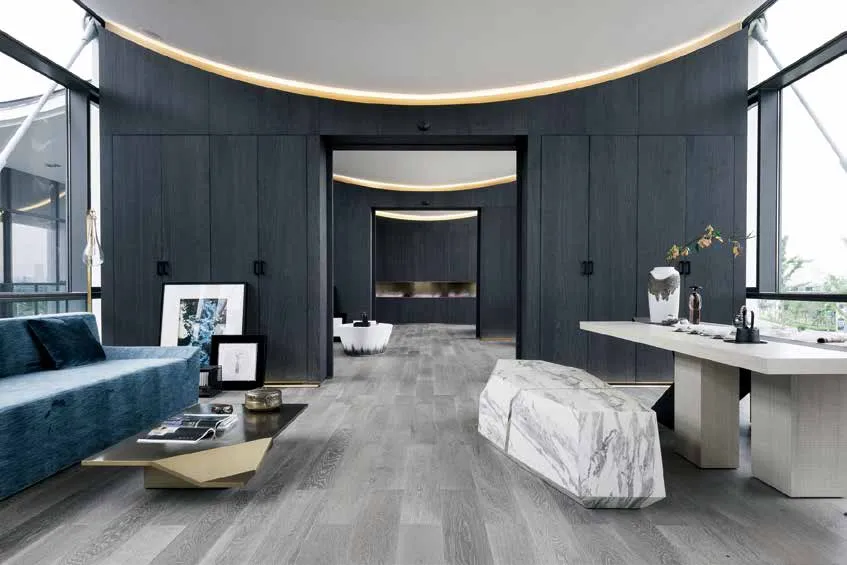
© 东原设计
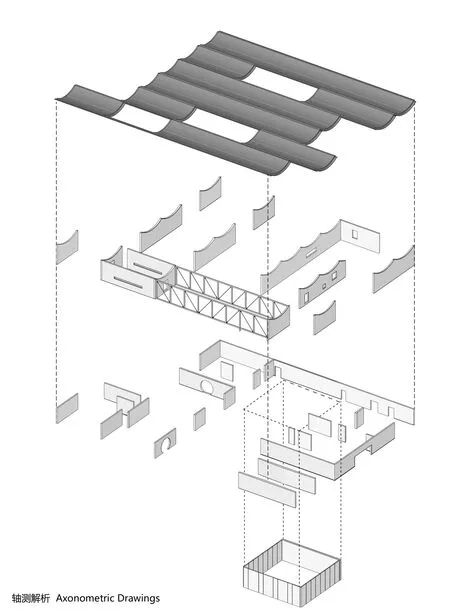
轴测解析 Axonometric Drawings
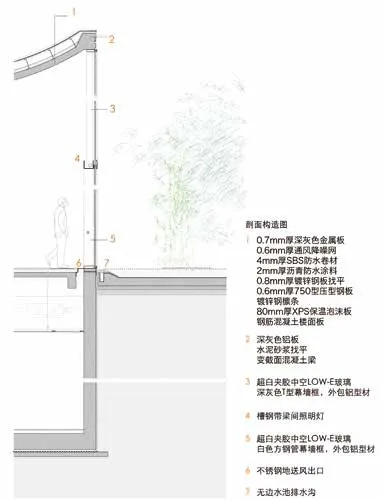
节点详图 Exterior Wall Detail
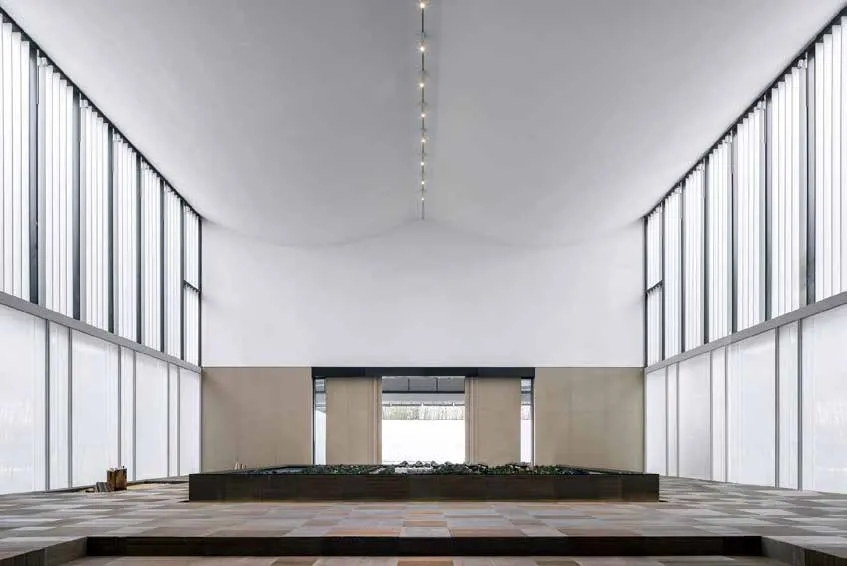
© 东原设计
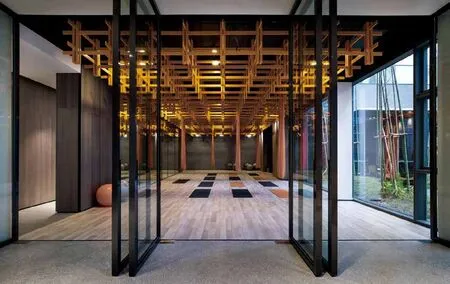
© 东原设计
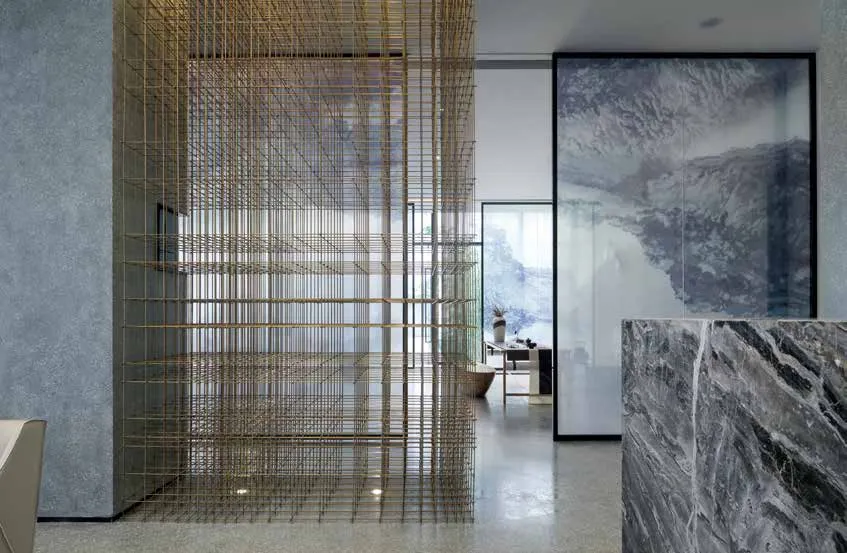
© 东原设计
