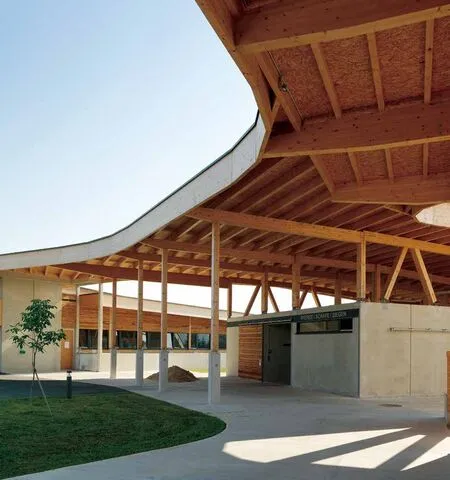埃伯费尔德户外游泳池奥地利莱布灵
2017-09-07PaulOtt
埃伯费尔德户外游泳池奥地利莱布灵
业主:Christine und Bertrand Conrad-Eybesfeld
日期:设计启动:2003年/施工:2005年/
竣工:2009年
结构设计:Manfred Petschnigg, Graz
景观设计:West 8, Rotterdam
照明设计:Klaus Pokorny, Wien
摄影:Paul Ott
埃伯费尔德城堡的原始规划是借助一道裸露的混凝土环路形成一个洼地并与周边景观有机融合起来。根据设计这个环路形成的洼地里面是生活及其他功能设施和一个室内游泳池。
这一项目后来分为两个单独的项目:一座位于城堡底层的生活景观区和位于原先的城堡外墙外靠近公园里的角塔附近的游泳池区域:里面是铺有聚酯地毯的游泳池。
游泳池和入口处——加上日光浴区、操场,有座位的斜坡和阳台在这里形成草坪上一个整体建筑的不同区域,所有区域都铺上聚酯或聚氨酯地毯。建筑从一楼草坪上展开,一楼下面是一个悬臂式混凝土结构,下面便是更衣室和淋浴房。游泳池的入口和设有座位的斜坡起伏有致,给人们提供了舒适的座椅和可供躺卧的凹孔。
Client: Christine und Bertrand Conrad-Eybesfeld
Year: Start of Design: 2003 / Start of Construction: 2005 /
Completion: 2009
Structural Design: Manfred Petschnigg, Graz
Landscape Design: West 8, Rotterdam
Lighting Design: Klaus Pokorny, Wien
Photograph: Paul Ott
The original plan for Eybesfeld Castle was to provide a new base and an integration into the landscape by a surrounding loop in exposed concrete. This loop should comprise living, secondary functions as well as an indoor swimming pool.
This project was split up later on in two single projects: a living landscape on the ground floor of the castle and a pool area located outside of the former castle wall near the corner tower in the park: a spread out blanket in polyester.
Pool, entry- and sunbathing areas, playground, seat ramp and sun deck are interpreted as zones of one single body lying in the lawn, coated homogeneously with polyester or polyurethane respectively. Below ground level where this figure folds up from the lawn emerge changing cubicles and a shower room arranged as a mere glass structure underneath the cantilevering concrete structure. The surfaces of the pool entry and the seat ramp have an undulating shape in such a way as to achieve anatomically formed seat and lying hollows.
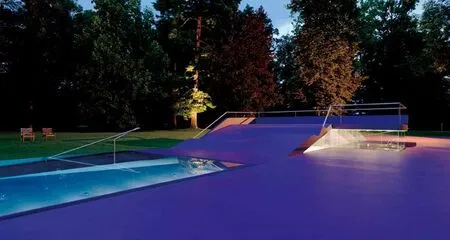
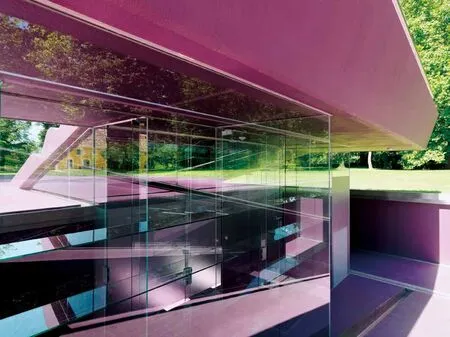
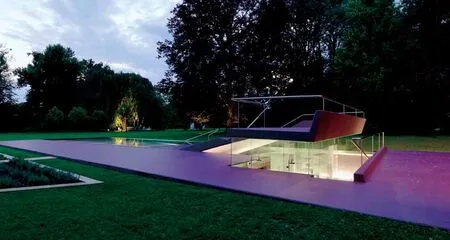
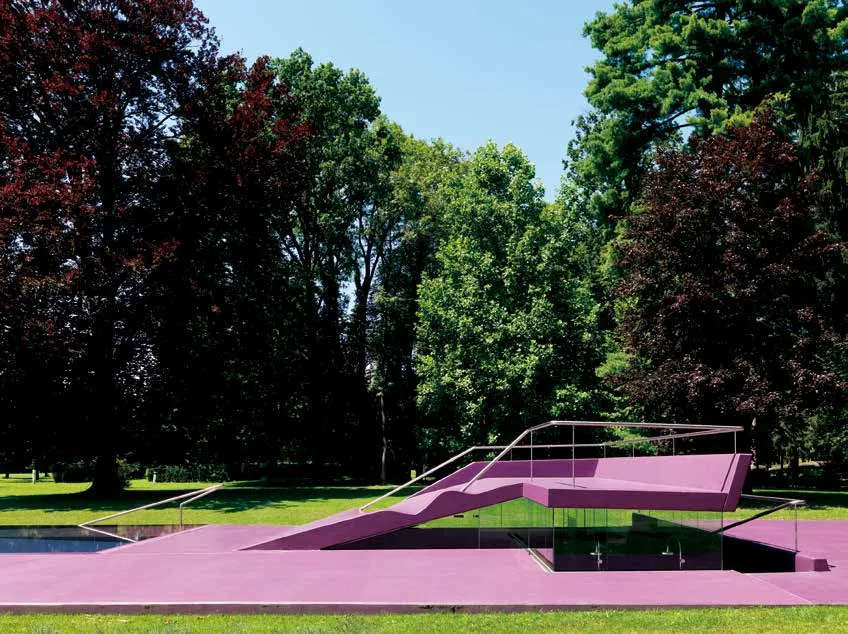
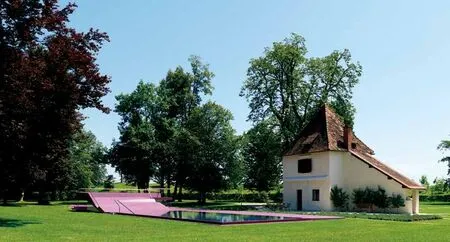
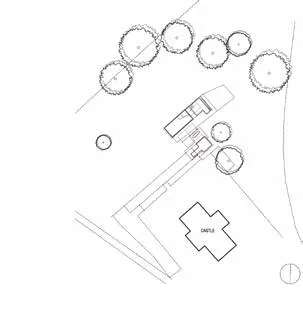
总平面图 site plan
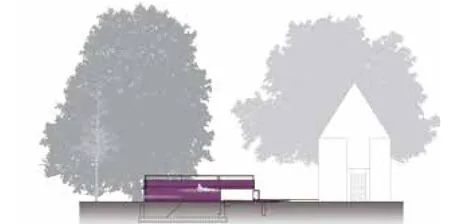
西南立面图 south-west elevation
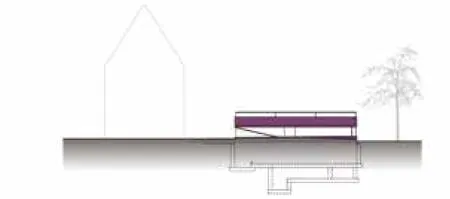
东北立面图 north-east elevation
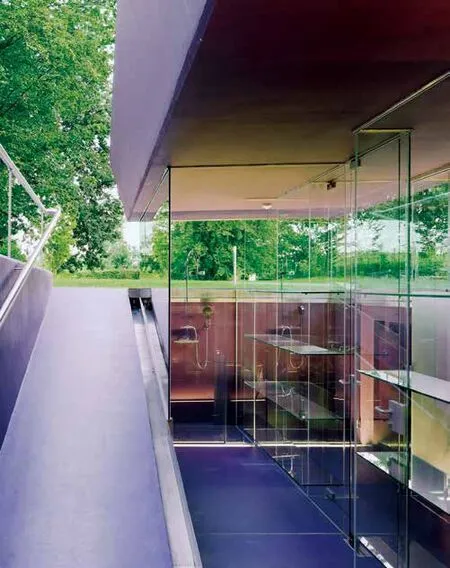
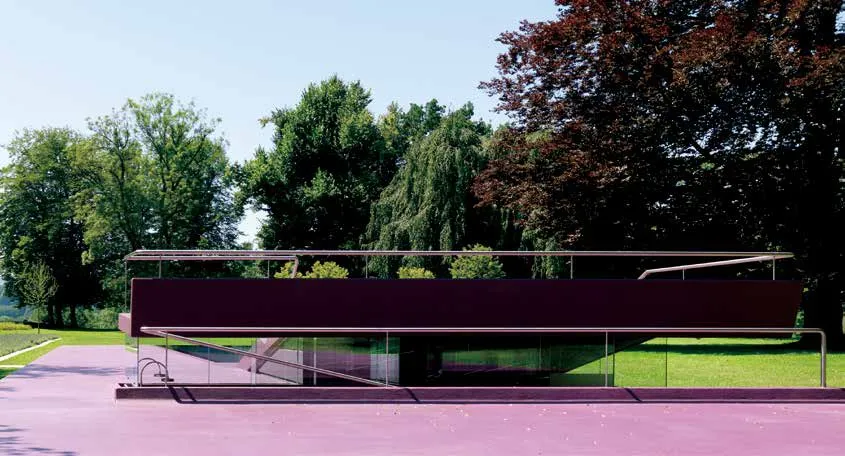
业主:BELIG Beteiligungs- und Liegenschafts GmbH
日期:设计启动:2006年/施工:2008年/
竣工:2009年
面积:总建筑面积:4 404.78/
可用建筑面积:3 096.93平方米
摄影:Paul Ott
该项目是对整个建筑综合体的全新改建。
因为对现有建筑进行改造是一项大工程,但无法提供按当代需求管理学校所需的设施,所以保留和改造部分现有建筑综合体的另一项方案被否决。
此外,设计过程中还发现根据复合体的实际规模的比例来看,整合现有综合体的设想实际上几乎无法实现。
功能解决方案:
马厩布置在中央庭院周围。这样不仅可以缩短道路,还可以保证从庭院各点都可以看到全景。这样的布局保证了员工日常工作的效率,连续的盖顶方便在恶劣天气条件下前往综合体内的任何地方。马厩与周围其他设施直接相连,周围是开放空间,空气通畅,阳光充足,方便动物与外部空间保持亲密联系。
服务设施在西北角上,保护综合体不受来自 Stremtalstraße 的不利因素的干扰,
而教学设施布置在综合体的一端,因为这是外人访问学校时来的最多的地方。骑术练习厅也设在这里。
建筑解决方案:
三个不同的构造层面实际上是相连的,各个构造层都可用各自所用的材料描述: 1、地面上的构造层采用混凝土;2、墙体采用轻质木结构框架或木杆结构;3、屋顶采用承重木结构,上面有大面积的绿色植被。
解决方案的经济可行性:
根据上述施工方法,为每个建筑位置选择最合适的经过优化的施工方法:使用混凝土和木材,根据所在位置选用最适合的材料。
生态和能源可持续性解决方案:
所用的大部分建筑材料可以回收利用,并可以最经济的方式充分利用资源生产。
绿色屋顶有助于缓解夏季屋顶热能对屋顶的影响。雨水进入独立的公用排水管。施工过程中挖出的土方将用于周围地形的改造。
建筑设计方法:
马厩像手指一样向四周延伸。综合体看起来更像是一个建筑群,而不像传统的方方正正的农场或城堡。如果把这些建筑物看作是周围景观的组成部分,好像是从周围草地上折叠起来的一块,屋顶看起来像一块块高高升起的青草坪。整个建筑是一个结构松散的农业建筑,不是一个紧凑的工业综合体。
Client: BELIG Beteiligungs- und Liegenschafts GmbH
Year: Start of design: 2013 / Start of construction: 2014 /
Completion: 2015
Areas: Gross floor area: 4,404.78 m² /
Usable floor area: 3,096.93 m²
Photos: Paul Ott
This project is based on a complete new construction of the entire complex.
The alternative proposal to retain and adapt parts of the existing complex was rejected, as renovating the existing buildings, while a major undertaking, would still not provide the facilities required to run the school in a way that meets contemporary demands.
In addition during the course of the design work it was revealed that the dimensions of the complex imply an entirely different scale that would make a successful integration of parts of the existing complex practically impossible.
The solution in terms of function:
The stables are laid out around a central courtyard. On the one hand this ensures short routes and a clear overview from every point in the yard. This layout allows the staff to carry out their daily work with maximum efficiency. A continuous canopy roof provides protection from the weather in accessing all parts of the complex. The stables intervene radically in the surroundings and are surrounded by open spaces, air and sunlight. This establishes an adequate relationship to outdoor space for the animals.
The services wing that provides a termination to the northwest that offers protection from the elements
Coming from Stremtalstraße the teaching wing forms the start of the complex. As it is the part of school that is most often visited by the general public the riding hall is also located here.
The solution in terms of construction:
In principle three different tectonic levels are articulated, each of which is expressed by means of its respective materials: 1. Those parts that rest on the ground are made of concrete; 2. The rising walls are built in lightweight timber frame or timber rod construction; 3. The roofs are load bearing wooden structures and covered with extensive green planting.
Economy of the solution:
In accordance with the approach to construction outlined above, the most suitable construction method was chosen for each architectural position and optimised: concrete and wood: each material is used where it works best.
Sustainability of the solution in ecological and energy terms:
Most of the building materials used can be recycled and are produced in a way that makes economic use of resources..
The green roofs help buffer the impact of summer heat on the roofs. The rainwater feeds into the public separate drainage pipe. The earth excavated in the course of the building work will be used for modelling the surrounding terrain.
Architectural design approach:
The stables extend like fingers into the surrounding landscape. The complex looks more like a cluster than a traditional four-square farm or a bastion. The buildings, consciously interpreted as part of the landscape, are folded out of the surrounding meadows, their roofs look like elevated grass scars. The entire development is a loosely scatted agricultural enterprise, not a compact industrial complex.
Eybesfeld Outdoor Swimming Pool Lebring, Austria
居兴农业学校奥地利居兴
Güssing Agriculture School Güssing, Austria
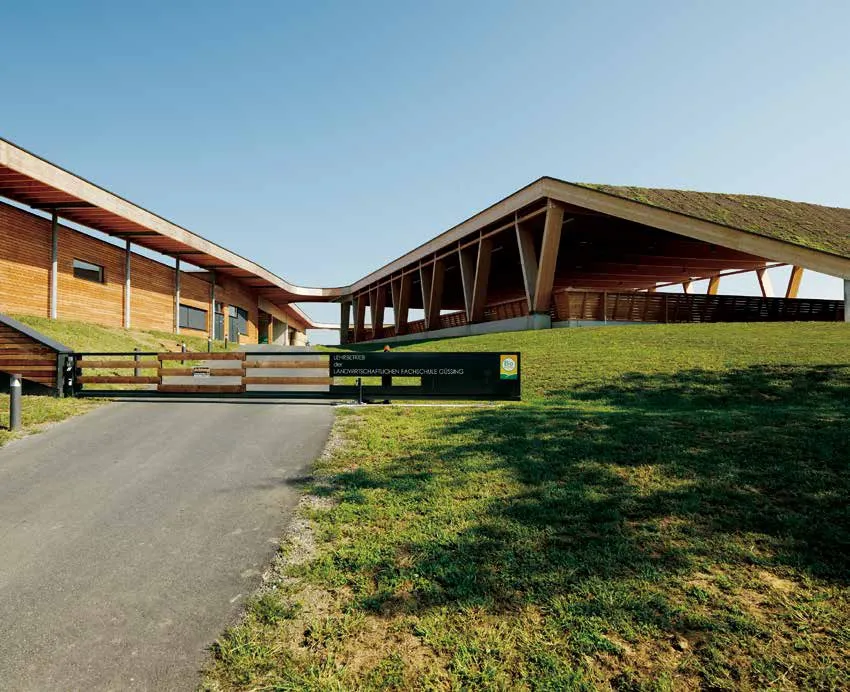
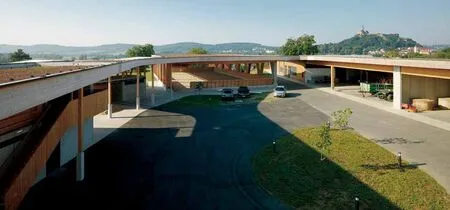
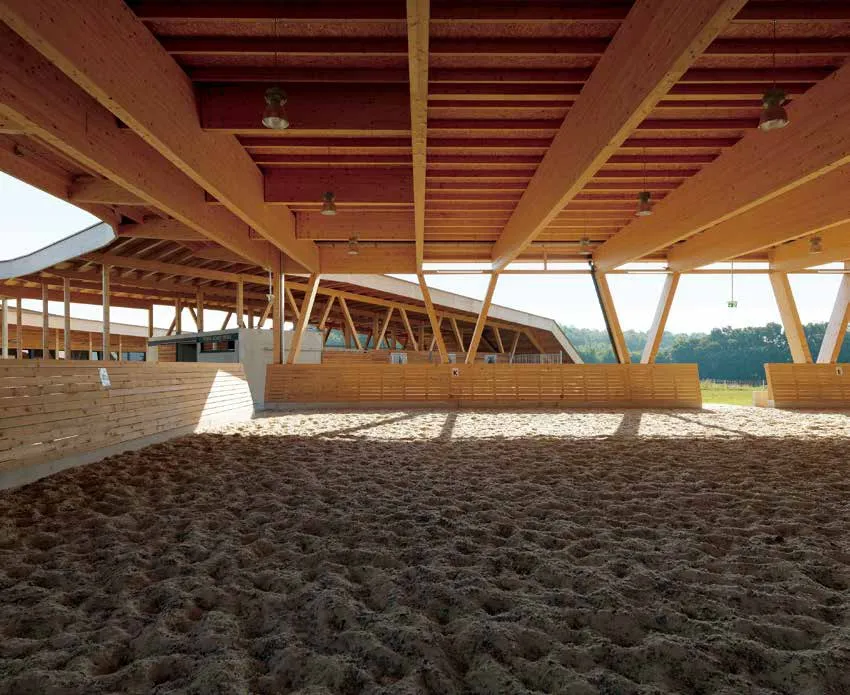
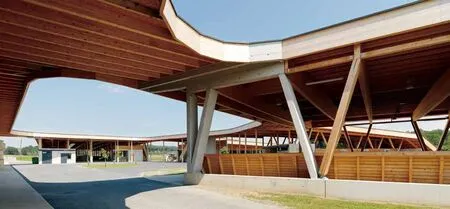

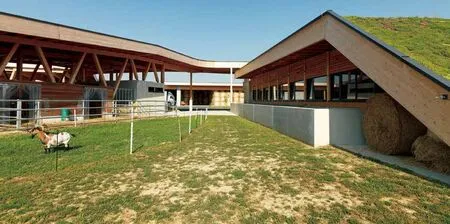
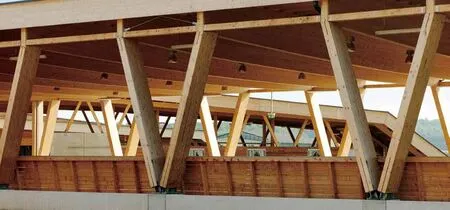
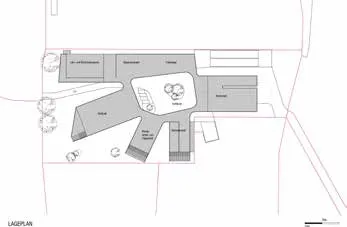
总平面图 site plan

立面图 elevations
