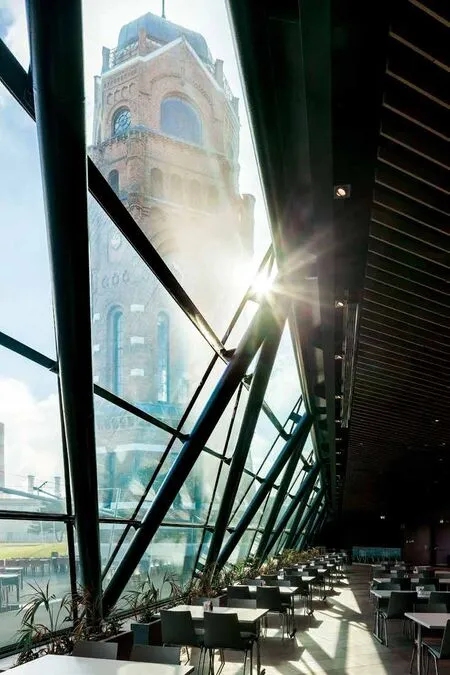维亚纳电气供应公司员工餐厅和通讯中心奥地利维亚纳
2017-09-07RupertSteiner
维亚纳电气供应公司员工餐厅和通讯中心奥地利维亚纳
Staff Restaurant and Communications Center for the Wiener Netze Vienna, Austria
业主:维亚纳电气供应公司
日期:设计启动:2013年/施工:2015年/竣工:2016年
面积:可用建筑面积:2 844平方米/
总建筑面积:3 260平方米/占地面积:2 656平方米
摄影:Rupert Steiner
维也纳电气供应公司员工餐厅,也称为Netzkulinarium,从更广泛的意义上来说可以看做是业务信息交流中心,因此也是相邻的业务区一块重要的延伸区域,因为公司总部设在这里,因此员工餐厅的地位也随之提高了。
这一标志性建筑位于公用事业网络的两个非常特别的设施之间:天然气计量站和水塔。这座建筑以单层结构的形式延伸,连接两极。为了让游客体会这两个特别的公用设施及其与新建筑之间的关系,餐饮区和自助餐厅区的延展长度差不多是整个建筑长度的一半,基本上都面向这两个历史古迹。
基于这一理念,设计师们设计了由两个平行区域构成的一个整体:整个服务区域——包括供应区、存储区和一间大厨房——设计为按逻辑顺序排列的线性轨迹。而(供应食物饮料的)自由活动区域则在两大区域之间起连接作用。
设计摘要中专门有针对水塔的设计内容:新建筑的设计尺寸沿着视线向水塔方向逐步变细,展示水塔风景,给人印象深刻,在水塔前面形成一个公共活动空间。特别是天气暖和的季节,人们喜欢在这里用餐。
不过水塔也与新建筑相连,这样可以整合二者的功能。向下倾斜延伸到绿色空间的锥形自助餐厅围住水塔底部,但玻璃接头又从视觉上把餐厅与水塔分开。通过顶部透光的空间,人们可以到达水塔内部,还可以沿着内部楼梯爬上水塔。
两项工程分别采用不同的方法,一个员工餐厅/通讯中心和一座水塔(也是这里一个重要的建筑),在这里互相融合,成为了一个整体。
Client: WIENER NETZE GmbH, Vienna
Year: Start of planning: 2013 / Start of contruction: 2015 / Completion: 2016
Areas: Usable floor area: 2,844 m² /
Gross floor area: 3,260 m² / Built area: 2,656 m²
Photos: ©Rupert Steiner
The staff restaurant of the Wiener Netze, known as Netzkulinarium, sees itself in a wider sense as a communication centre for the business and consequently forms an important part of a larger, continuous business area, which has achieved considerable importance through the erection of the company headquarters on the property.
The building is symbolically located in the space between two very special monuments of the public utilities network: the gasometer and the water tower. Between these two poles the building extends in the form of a single-storey structure.
To enable guests experience the relationship between these two monuments and the new building’s relationship to both of them, the dining and cafeteria area stretches through one entire long half of the building and opens principally towards these historic monuments.
From this basic principle a system of parallel zones was developed: the entire service area –delivery area, storage spaces and an extensive kitchen – was conceived as a logical, linear track. The freeflow area (where meals and drinks are served) functions as a joint and a connecting element between the two zones.
A special response is made to the water tower, which was included as part of the brief: the new building tapers as it follows the angle of the visual axis to the tower which the brief called for, in the process impressively revealing a view of the tower and creating a kind of public space in front of it. Particularly during the warmer part of the year people like to use this space as a dining terrace.
Nevertheless, the water tower remains connected to the new building so that it can be functionally integrated. The tapering cafeteria wing that slopes down to the green space surrounds the tower at its base, while still demonstrably detaching itself from it by means of a glass joint. Through this top-lit intermediate space you reach the interior of the tower, which can then be climbed by an internal staircase. Two approaches to two different commissions, a staff restaurant / communication centre and a water tower that is a listed monument, are here blended to form a single entity.

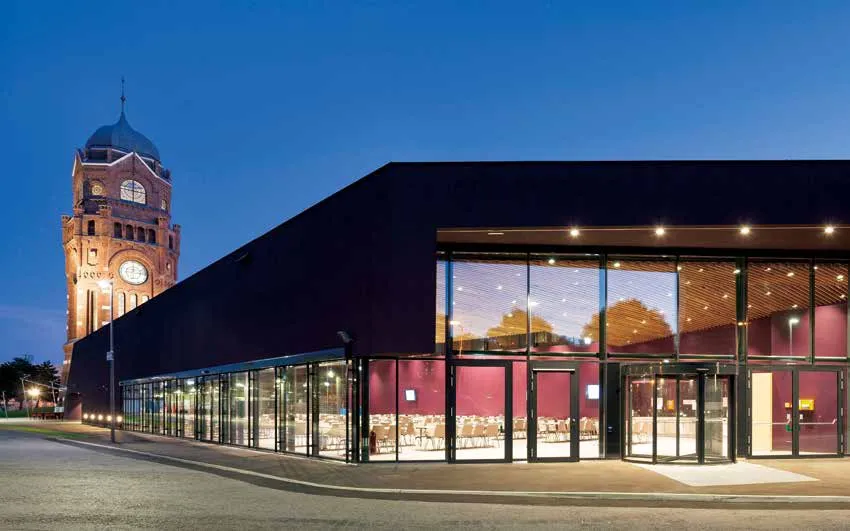
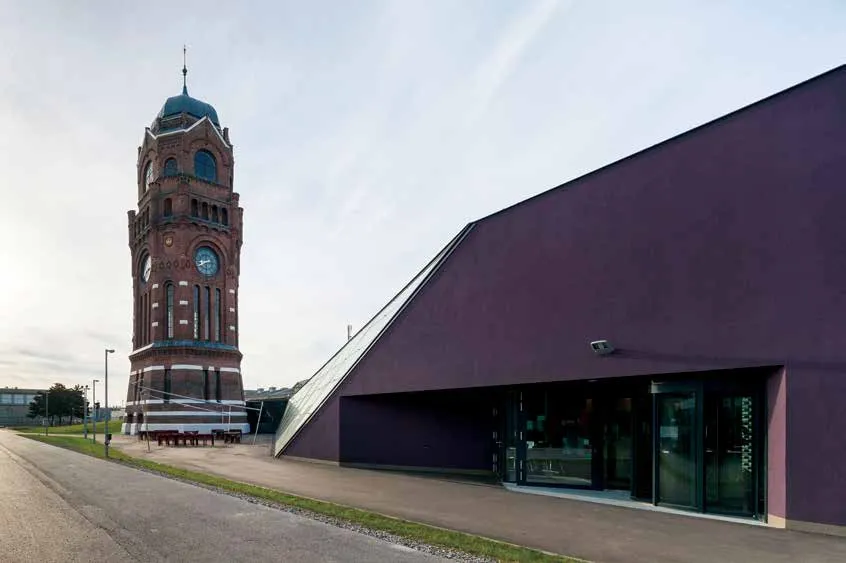
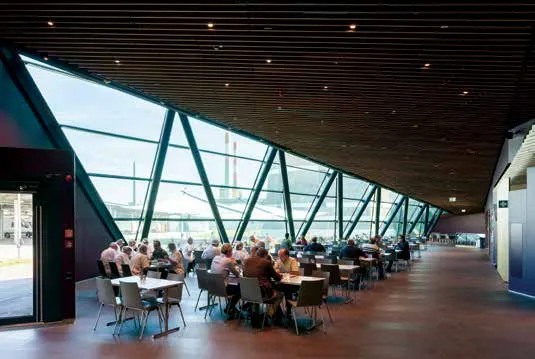
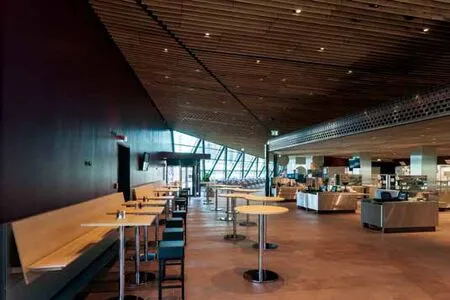
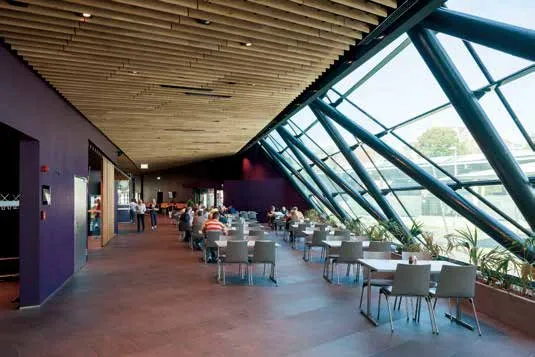
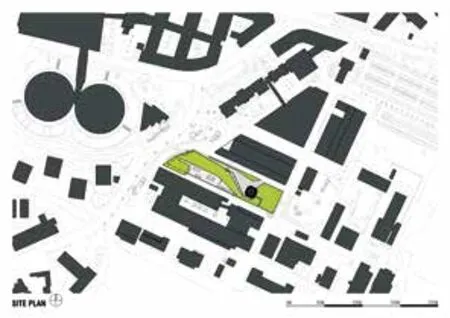
总平面图 site plan
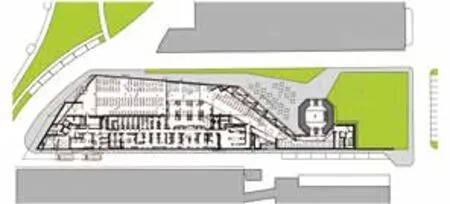
首层平面图 floor plan 0

二层平面图 floor plan 1

屋顶平面图 floor plan roof

北立面图 view north

北立面图 view south

纵剖面图 longitudinal section
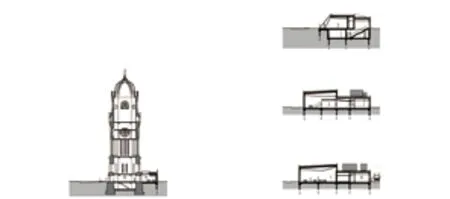
横剖面图 cross section
