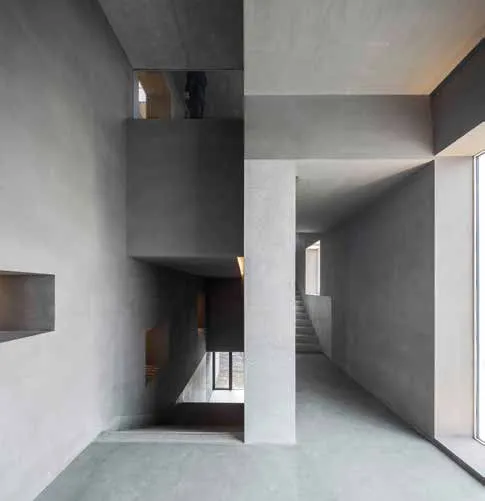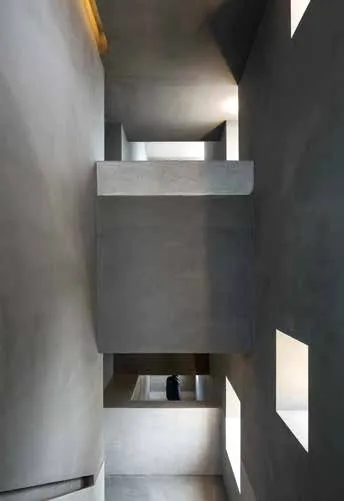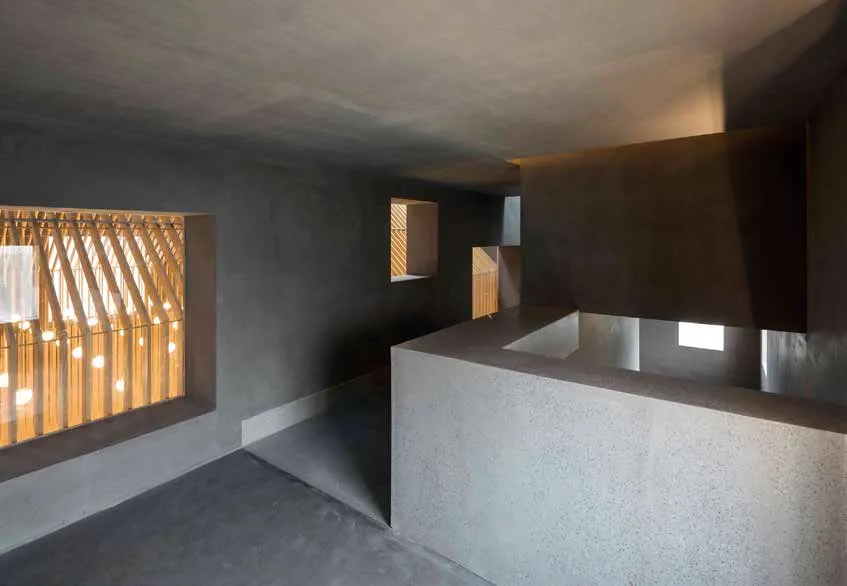苏州礼堂
2017-09-07Neri&HuDesignandResearchOffice-
苏州礼堂
Suzhou Chapel
地理位置:中国苏州阳澄湖,阳澄湖路199号
项目类型:建筑与室内设计
建筑及室内设计:如恩设计研究室
设计阶段:2011年9月 – 2016年9月
建筑面积:700 m2
苏州礼堂位于阳澄湖畔,是苏州东部一片新建度假区内的地标性建筑,无论是从主干道还是湖滨的角度,都可以看到醒目的苏州礼堂。礼堂的建筑语言源自项目中出现的相似元素,例如起伏砌筑的砖墙和漂浮感的白色建筑体——这些元素都在礼堂的设计上得到了更深层的表达。传统的砖砌墙经过精妙地分解,产生出不同的高度和层次,相互交织制造出灵动的景观,引导人们进入建筑内部。
Site Address: 199 Yangchenghuan Road, Yangcheng Lake, Suzhou, China
Project Type: Architecture and Interior Design
Architect & Interior Designer: Neri&Hu Design and Research Office-
Design Period: September 2011 – September 2016
Gross Area: 700sqm
The chapel is a feature building within the larger Village zone. As such, it occupies a prime location visible from the main road and along the waterfront. Its architectural language is derived from similar elements found elsewhere in the project, such as the undulating brick walls and floating white volume—but they are here, taken to another level of articulation. The brick walls begin to break down to an even more refined scale, where different heights of walls interweave with each other to create a choreographed landscape journey leading into the building itself.
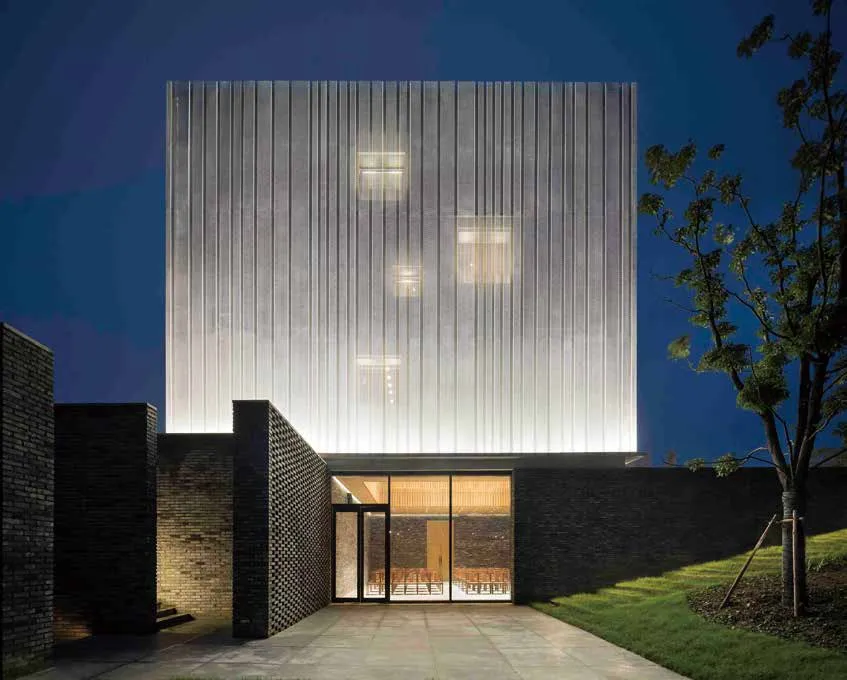
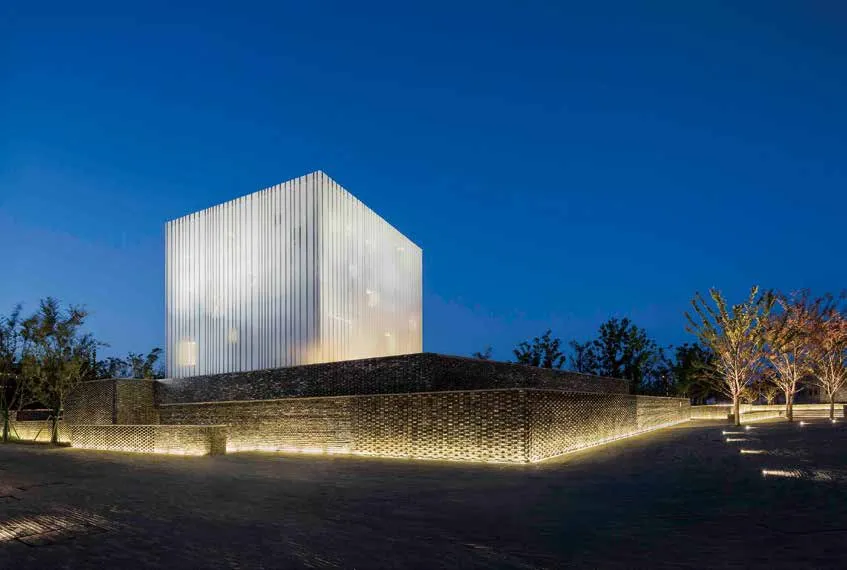
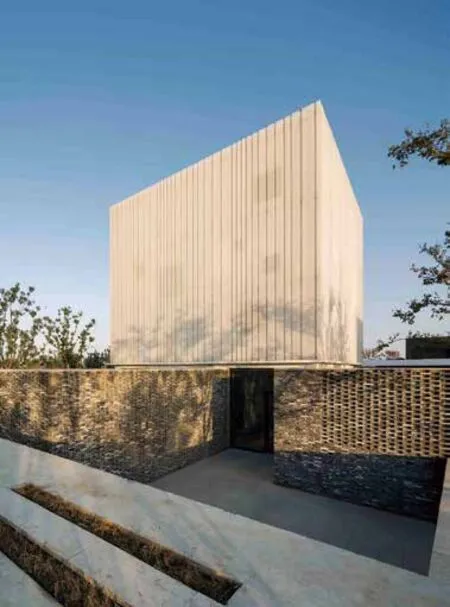

南立面 South elevation

北立面 North elevation

东立面 East elevation
白色的立方体建筑也同样采用了特别的处理,建筑分为内外两层。内层是一个简单的“盒子”,四面都有着不规则的开窗;外层则是一个开孔的折叠金属板表皮,有如一层“面纱”。白天,白色盒子在阳光的浸浴下发出柔光,在面纱的笼罩下隐现出轮廓。晚上,白色盒子变成了一座如明珠般闪烁的灯塔,光经过窗透散出来,向礼堂周围散发出柔软的光晕。
The white volume also receives special treatment, here, it is composed of two layers. The inner layer is a simple box punctuated on all sides with scattered windows, while the outer layer is a folded and perforated metal skin, a “veil” which alternatively hides and reveals. In the daytime, the white box emerges shimmering gently in the sunlight, subtly exposing its contents. In the night, the white box becomes a jewel-like beacon in the project, its various windows emitting a soft glow in all directions.
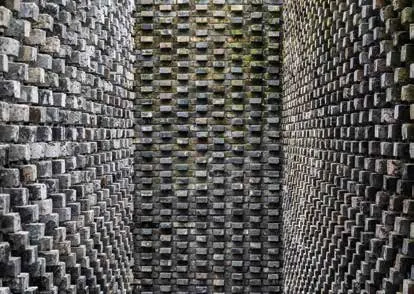
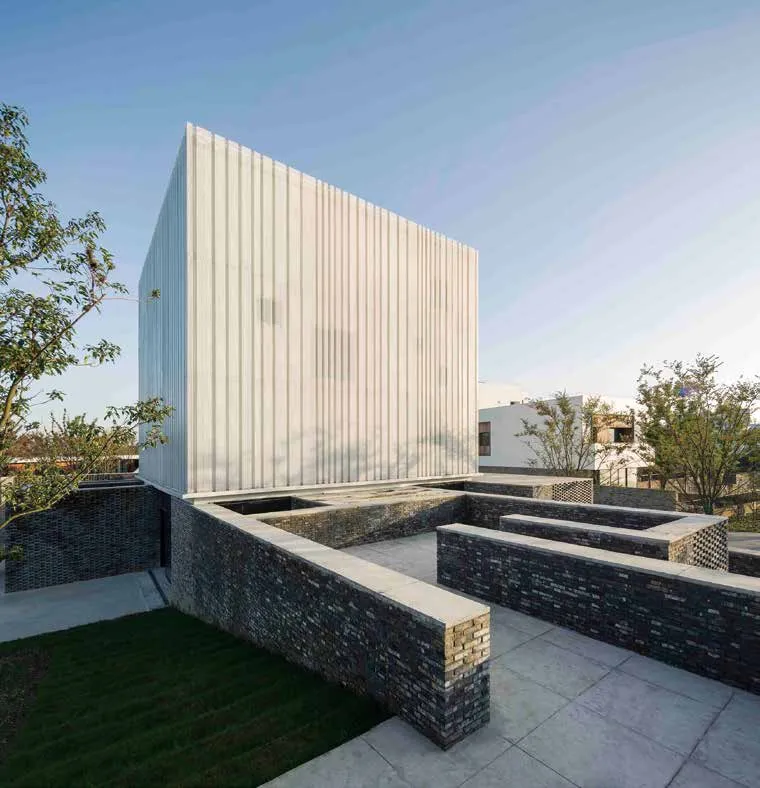
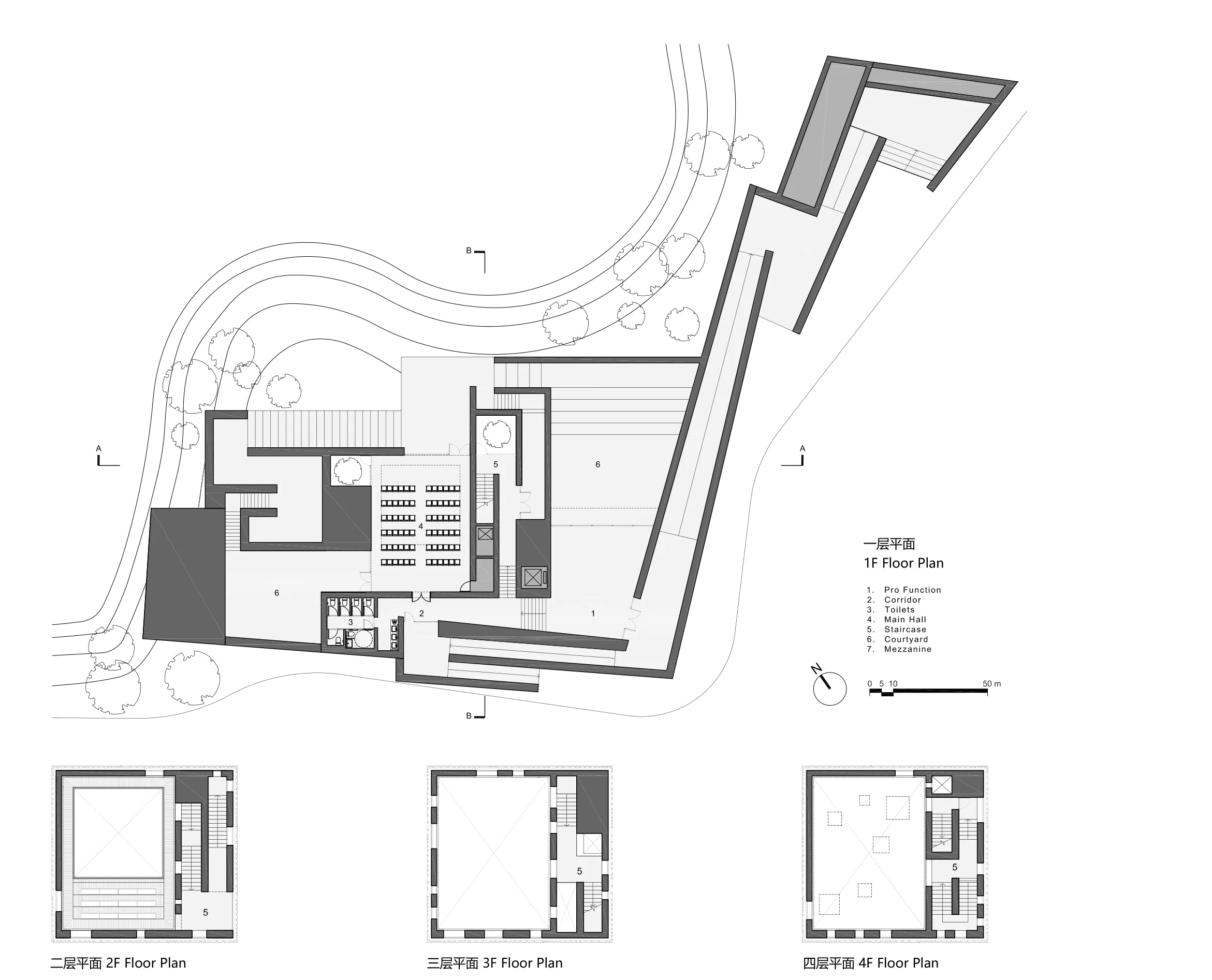
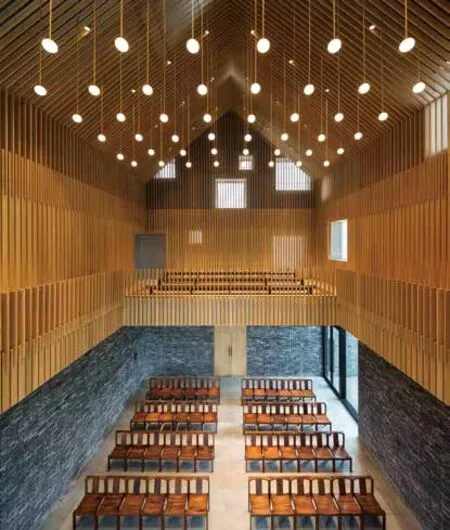
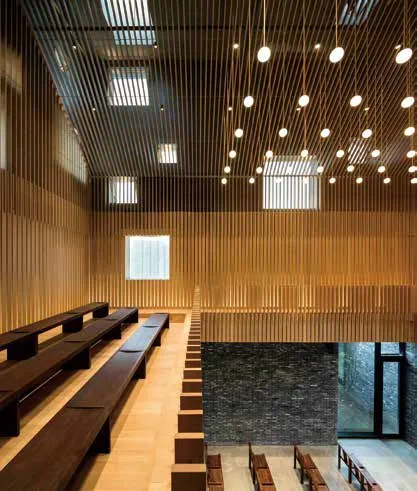
进入礼堂内部,人们在穿过门厅后进入12米挑高的主空间。礼堂与四周的自然环境相融合,开窗如画框一般定格了风景,制造出宜人的视野。夹层空间设置了座位,可以容纳更多人,延伸而出的步行通道环绕四周,为人们提供了360度视角。夹层的形式有如一个木质百叶围合而成的“笼子”,笼罩住整片的室内空间。网格分布的吊灯以及精美的黄铜细节为宁静朴实的空间增添了更加丰富的质感。定制的木质家具和精细的手工也在灰砖、水磨石和混凝土组成的主调中补上了一丝温度。礼堂的另一个特点就是与主空间分离的楼梯空间,人们可以通过楼梯到达屋顶,收获周围湖景的绝佳视野,而楼梯的通道两侧都制造了不同大小的开窗,人们在楼梯间上下穿行的途中,也会不经意地透过这些窗洞一窥到室内外的风景。
Inside the building, visitors continue on their guided journey through the pre-function area and then into the main chapel space, which features a light-filled 12m high space. There is a seamless integration with the surrounding nature as picture windows frame various man-made and natural landscapes. A mezzanine level hovers overhead to accommodate extra guests, and includes a catwalk encircling the space, allowing 360 degrees of viewing angles. The mezzanine is integrated into a wood louvered cage element which wraps around the whole upper part of the room. A grid of glowing bulb lights and delicate bronze details give a touch of opulence to the otherwise quietly monastic spaces. Custom wood furniture and crafted wood details compliment the simple material palette of gray brick, terrazzo, and concrete. Another feature of the chapel building is a separate staircase alongside the main space, which allows visitors to gain access to the rooftop for unrivaled views across the scenic lake. Various openings along this stair ascent give unexpected views both internally and externally.
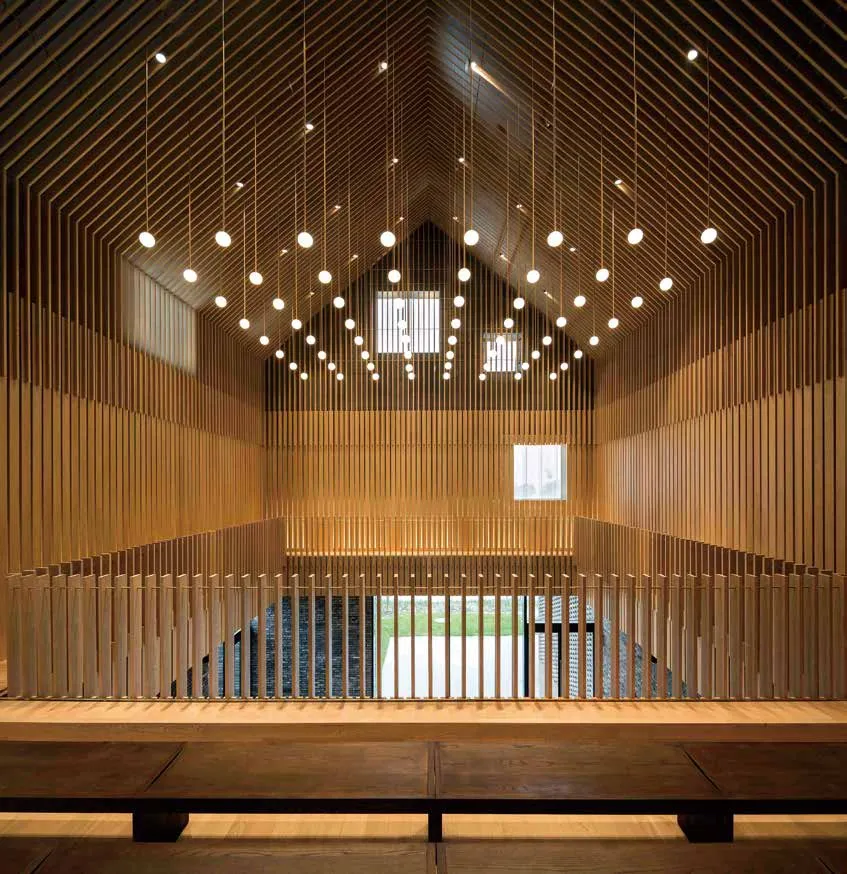
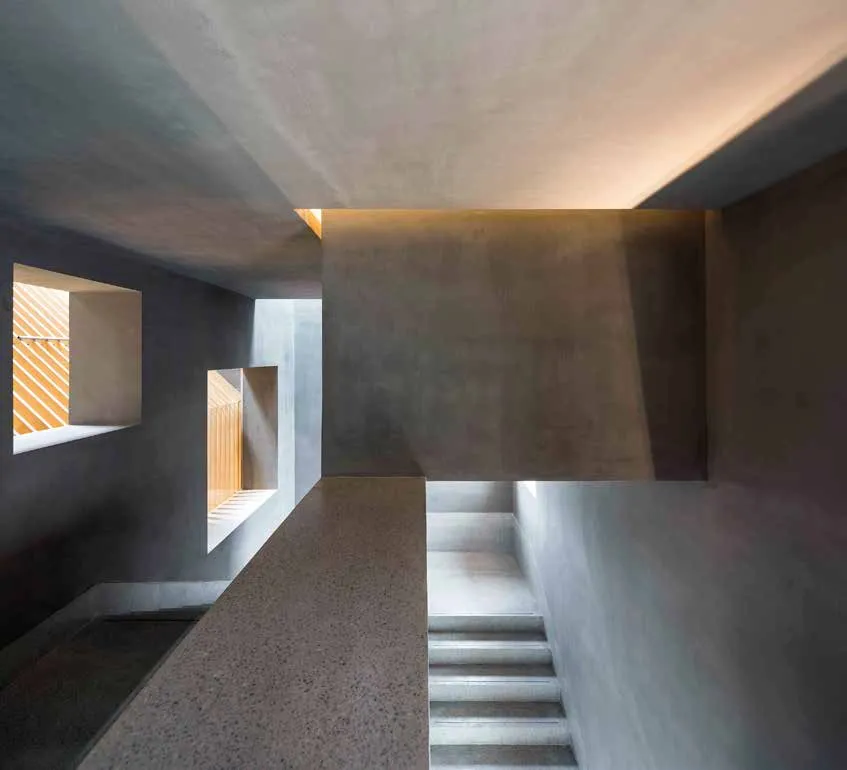
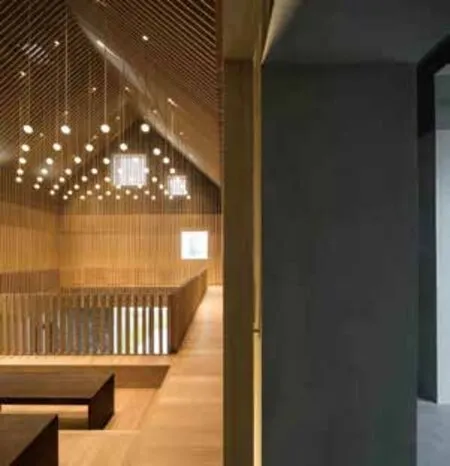

剖面A Section A

剖面B Section B
