一座建筑:香港中文大学建筑学院
2017-08-16何培斌HOPuaypeng
何培斌/HO Puay-peng
一座建筑:香港中文大学建筑学院
The Building: School of Architecture, The Chinese University of Hong Kong
何培斌/HO Puay-peng
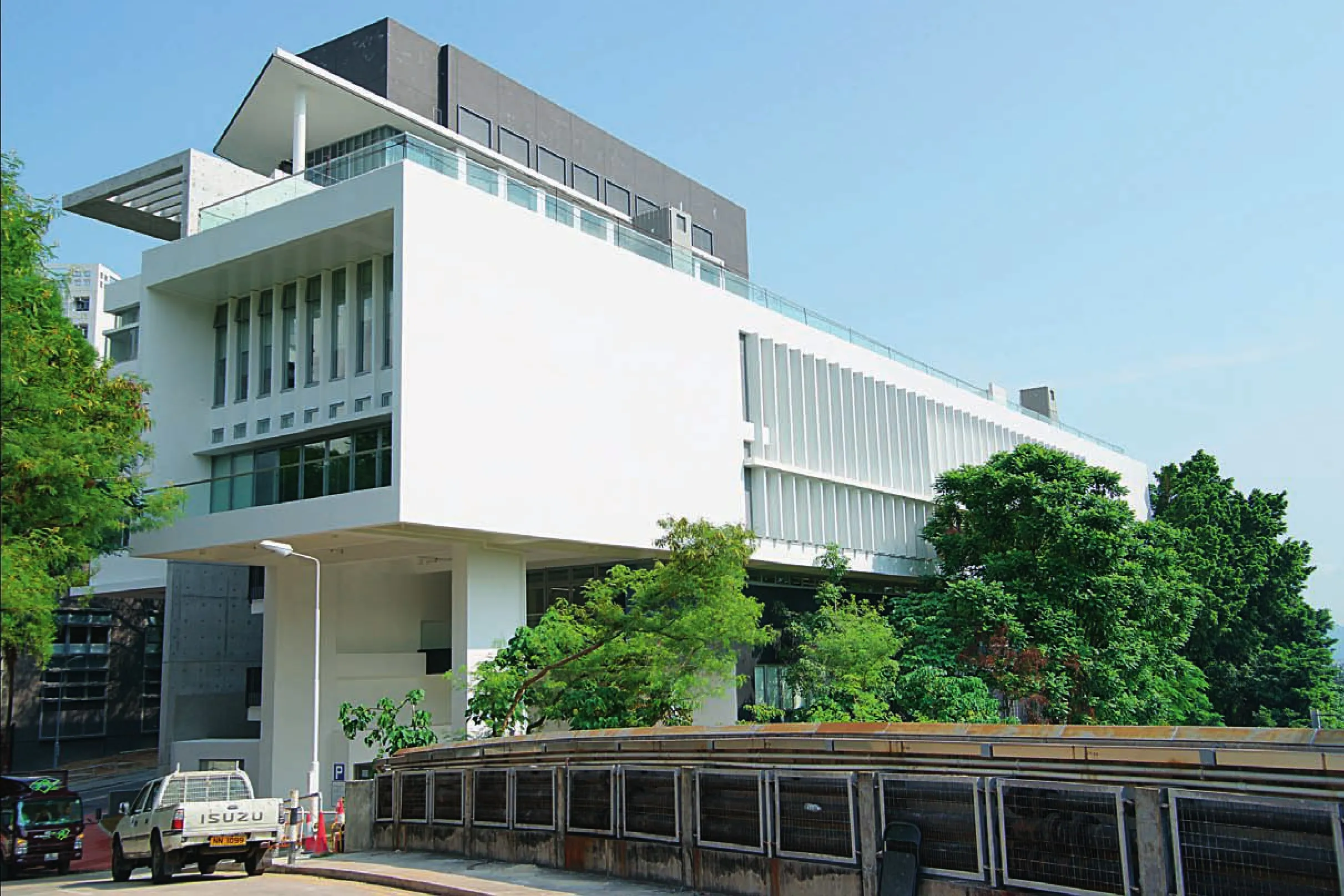
1 外景/Exterior view(图片来源/Source: 雅砌建筑设计有限公司/ARCH Design Architects)
香港中文大学建筑学院成立于1991年,是香港第二所可提供建筑专业教学的院校。建筑学院最初为社会科学院下属的建筑学系,在校学生约为250人,开设五年制本科及硕士学位课程。此外,建筑学系未设其他专业,其教学楼与教工部共用。2010年,建筑学系正式更名为建筑学院,计划增设城市研究本科课程及城市设计、节能和可持续设计等硕士课程。随着本科招生人数的增加,学院也将需要更多的空间。
因应政府政策及发展需要,学院将过去的三年制改为四年制。鉴于政府提供了基础设施扩建资金,大学方面决定新建一部分设施,以迎合学院需要。经过详细校园规划,校方决定将校园内的一小片地块划归学院,新建独立专用的建筑学院大楼。这在香港对于像我们这样仅有450~500名学生的院校来说是非常罕见的。
建筑学院针对该项目提出了两点要求,而这也获得了大学方面的慨然同意。第一点是通过限制性竞赛获得新建大楼的建筑设计方案。第二点是将建筑图书馆搬迁至新的建筑大楼,这与大学方面要求将全部图书馆整合到一个中央图书馆的想法是相违背的。但我们认为图书馆是一所建筑学院的焦点所在,因此不能与学院的教学空间相分离。
此次限制竞赛分两个阶段进行,邀请了多家国际性小型创意公司参与,共收到约80份提案。国际评审团最终决出了6名入围者,之后通过详细方案评估,确定雅砌建筑设计有限公司在此次竞赛中胜出。这家
The School of Architecture of the Chinese University of Hong Kong was founded in 1991, the second school offering professional education in architecture in Hong Kong. The School started as a department of architecture within the Faculty of Social Science, having a total of around 250 students for five years of undergraduate and master degree education. There was no other discipline being offered. The department was housed in a generic academic building together with some departments of the faculty. In 2010, the department was officially renamed as School of Architecture, with plans to offer bachelor programme in urban studies and master degree programmes in sustainable design,urban design, conservation design and others. The intake for undergraduate programme has also been increased. This necessitated the increase in the physical space of the School.
This development coincided with the government's initiative to have a four-year undergraduate study period, rather than three years in the past. Government funding was provided for infrastructure enlargement and thus the university decided to have part of the new facilities catering to the need for the School. With a detailed campus planning process, the university identified a small piece of land on campus that might be used to build the School building, and School was happy that the university had determined that it should have a new and stand-alone building. This is rather unusual in Hong Kong for a small school like ours with only 450~500 students.
There were two requests from the School for this project and the University graciously agreed.One was that the architectural design for the new building had to be procured through a limited competition. The other was for the architectural library to be relocated to the new building, which is very much against the trend in amalgamating all libraries within the university under one central library. We regarded the library as a focal point for an architectural school and thus requested that it should not be separated from the teaching spaces of the School.

2 建筑学院1:200模型/1:200 model
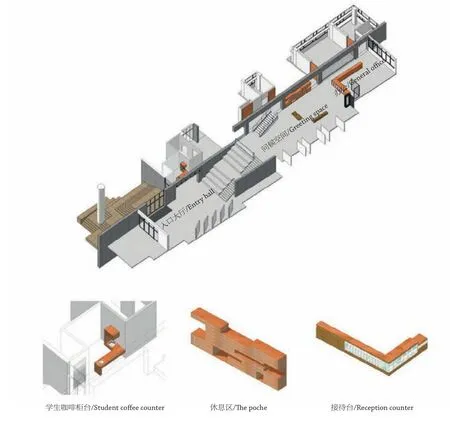
3 中庭空间轴测/Axo for the atrium
(2,3图片来源/Source: 雅砌建筑设计有限公司/ARCH Design Architects)小型香港事务所由郑炳鸿和乙增志领导,二人均在建筑学院执教。在计划制定过程中,雅砌建筑与我院在功能及建筑解决方案方面展开了紧密合作。
建筑大楼规划用地紧邻园区主干道(从港铁大学站延伸至中央校园),而另一侧紧邻铁路线。其占地面积为2375m2,地块紧凑,建筑面积为7720m2。项目为期约3年,于2012年夏竣工。
大楼的设计理念是旨在创建一个建筑知识学习型社区。为此,其建筑物必然是可允许学生穿梭其间的典型空间建筑。作为学习型社区,集聚功能是非常重要的。因此,大楼设计了一个中庭,以便形成可供两楼层使用的公共空间。下层入口处设有台阶式看台,可供落座、工作、聊天、演示和展览。此外,还配备有大型投影屏幕,可供夜间举办讲座和活动使用。教室和制作实验室位于入口处。上层是一个沿建筑长度而设的大型空间,可供审图、评图、展览、演讲及会议之用,并可进一步被划分为6个隔音空间或一个完全开放式空间。在举办活动期间,整个该区域都将变成一个活力枢纽,从上方的走廊和工作室均可见。
中庭旁有两栋楼,较小一栋为面向主干道而建的五层小楼,设有教职员工及研究生办公室和研究实验室。较大一栋为两层互通的工作室,面向铁路轨道线。工作室计划面向所有学生开放,因此,不同班级和不同专业的学生可相互观摩,比肩学习。每层还设有两个玻璃隔间,用作激光切割间、小型车间、文印室和喷漆室等。这样,学生可直接在工作室制作模型。此外,还有两个面向大型凤凰树林的阳台,可用作学生的休憩空间。工作室与大厅之间的玻璃隔断可为中庭提供视觉连接效果。工作室大楼的楼顶为开放式露台,可俯瞰吐露港,也可作活动和休憩空间。随后在露台一侧修建社区农埔。
在工作室入口对面,建筑图书馆面向中庭而建。图书馆与工作室大楼相距5步,在面向中庭的长度范围内设有玻璃围合的阅读区。同样地,图书馆内的学习区与中庭及工作室大楼的楼顶区域之间存在视觉触点。建筑图书馆内有藏书逾10,000册,涵盖建筑、城市设计、景观设计和艺术历史等。此外,馆内还珍藏有一批珍稀的东西方建筑史书籍。从中庭底层和紧邻图书馆的工作室大楼向上看,图书馆象征性地位于中心位置,因此,图书馆的位置非常重要。图书馆24小时开放,无人值守,可全天甚至是直至清晨都得到持续良好地使用。

4 中庭/The atrium(摄影/Photo: 何培斌/HO Puay-peng)

5 剖面/Section
A limited competition was conducted in two phases with small creative firms invited to participate internationally, and around 80 submissions were received. Six fi nalists were selected by an international judging panel which ended with a more detailed proposal from the fi nalists and the design proposal from ARCH Design Architects Ltd.won the competition.The small Hong Kong practice is helmed by Wallace Chang and T.C. Yuet, both teaching at the School. In the development of the plan, the firm worked closely with the School in both functional as well as architectural solutions.
The site allocated for the architecture building is bounded by the main road of the campus leading from the MTR University station to Central campus,and the railway line on the other side. Site area is 2,375m2and within the tight site, the total gross floor area built is 7,720m2. The project period was around 3 years, with the building completed in summer 2012.
The concept of the design is to create a community for architectural learning.The building has to also be an exemplary architecture so as to serve as a model for students passing through the space. As a learning community, gathering is very important, and a central atrium is created to facilitate two levels of communal spaces. At the lower level with the entrance is a space with a stepped grand stand for sitting, working, chatting,presentation and exhibition. The space is also used for evening lectures and events with a large projection screen. Classrooms and fabrication labs are located on the entrance level. On the upper level of the atrium are large spaces for reviews, critics,exhibitions, lectures and conferences, running the length of the building, which can be sub-divided into 6 acoustically-insulated spaces or fully opened as one space. During events, the whole space is turned into a vibrant hub which can be seen from corridors and studio located above.
Beside the atrium are two blocks of accommodation,the smaller one on five floors facing the main road has offices and research labs of the faculty members and graduate students. The larger one houses interconnected studio on two fl oors facing the railway track. The studios are fully opened plan so that students from di ff erent years and di ff erent disciplines can rub shoulder with each other and peek over the desk to see what is being done by classmates. On each floor, there are two glass cubicles to contain laser cutting machines and small workshop, printing room,spray room etc. This will allow the students to have
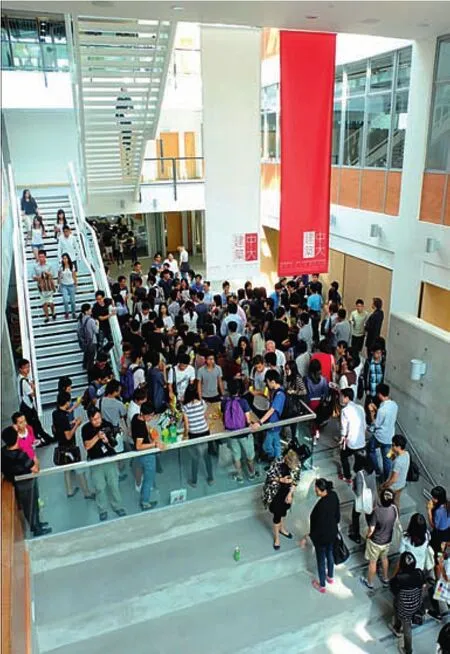
6 聚集空间/Greeting space
(图片来源/Source: 雅砌建筑设计有限公司/ARCH Design Architects)
中庭照明依赖于全景天窗,全景天窗上装有光伏电池,可为两间淋浴室提供热水。通过楼梯,向上可到达中庭,桥梁跨设于高耸的彩绘空间之上。沿其中一座中心桥梁,设有多功能立方体,常用作临时教学和讨论空间。其设计原型也许源自于典型中式庭院中沿蜿蜒道路而建的凉亭。实际上,中庭内蜿蜒的小路也是探索之路,逐步揭示出了学院建筑中蕴含的虚拟空间体验。显然,学院鼓励学生弃电梯而就步行,以节约能源。
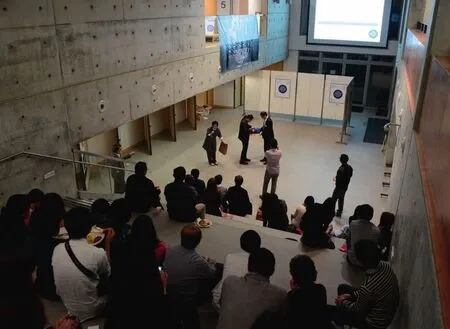
7 入口大厅作为活动场地/Entry hall as an event venue(摄影/Photo: 何培斌/HO Puay-peng)

8 细部/Details(图片来源/Source: 雅砌建筑设计有限公司/ARCH Design Architects)
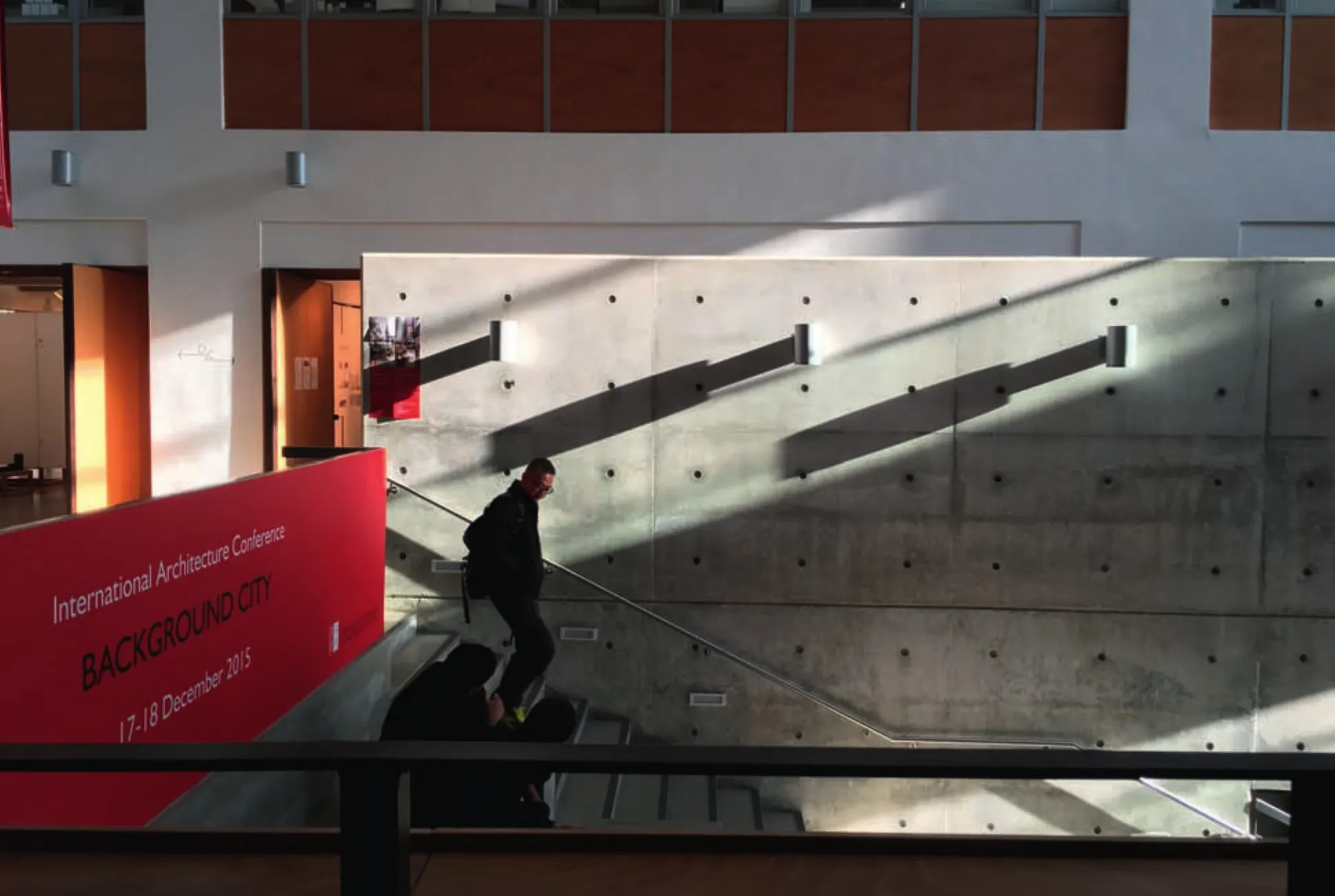
9 入口台阶/Stair in the hall(摄影/Photo: 何培斌/HO Puay-peng)
清水混凝土的质感以及胶合板和生铁的运用使其融入了当代建筑语言,而其原始的空间形象也迫使人们将目光转向其生动的视觉环境。同时,中庭还是一个包容性空间,构建成为一个保护和培育未来建筑师的社区。□direct access from their studio to tools of production for their works. There are two balconies too so that students can have a breathing space facing a large fl ame-of-the forest tree. Glass partition between the studio and the atrium also allows visual connection to the community hub. On the roof of the studio block is an open terrace overlooking ToloHarbour which can be used as event space and relaxing space.A community garden was later created on one side of the roof.
Facing the atrium, opposite the entrance on the studio level, is the Architecture Library.The library is only 5 steps away from the studio and has a glass reading area facing the length of the atrium. Again,those studying in the library would have visual contact with the community hub in the atrium as well as the roof of the studio block.The Architecture Library has a collection of more than 10,000 volumes of architecture, urban design, landscape design and art history books. In addition, there is also a fine collection of rare books in Western and Chinese architecture history. The position of the library is critical, as it is symbolically placed in a central position as one looks up from the atrium floor, and right next to the studio. The library was equipped to function as a 24-hour library without supervision, thus it has been constantly well used and particularly late into the early morning.
The atrium is lit with full skylight fitted with photovoltaic cells for generating heated water for the two showers in the building. A stair climbs up the atrium with bridges crossing over the tall Piranesispace. A cubic box serving multiple functions is placed along one of the central bridges used frequently as an impromptu teaching and discussion space, perhaps the prototype is a pavilion along the meandering path of a classical Chinese garden.Indeed, the path that can be followed in the atrium functions as the path of exploration, a path of stepby-step revelation of the spatial experience of the void embedded in the School building. Obviously,students are encouraged not to take the elevator but walk up the atrium for conserving energy.
The rawness of the fair face concrete, the use of plywood timber and rusted iron fit into the contemporary architectural language in addition to feeding the image of a primal space forcing the attention of the users on the visual and kinetic environment. At the same time, the atrium is an embracing space, protecting and nurturing, and creating a community of would-be architects.
香港中文大学建筑学院创院院长/Founding Director, School of Architecture,The Chinese University of Hong Kong
2017-07-06
