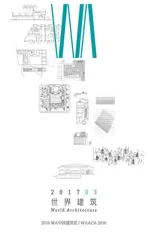中国书院博物馆,湖南,中国
2017-04-05建筑设计魏春雨齐靖魏春雨地方工作室
建筑设计:魏春雨,齐靖/魏春雨·地方工作室
中国书院博物馆,湖南,中国
建筑设计:魏春雨,齐靖/魏春雨·地方工作室
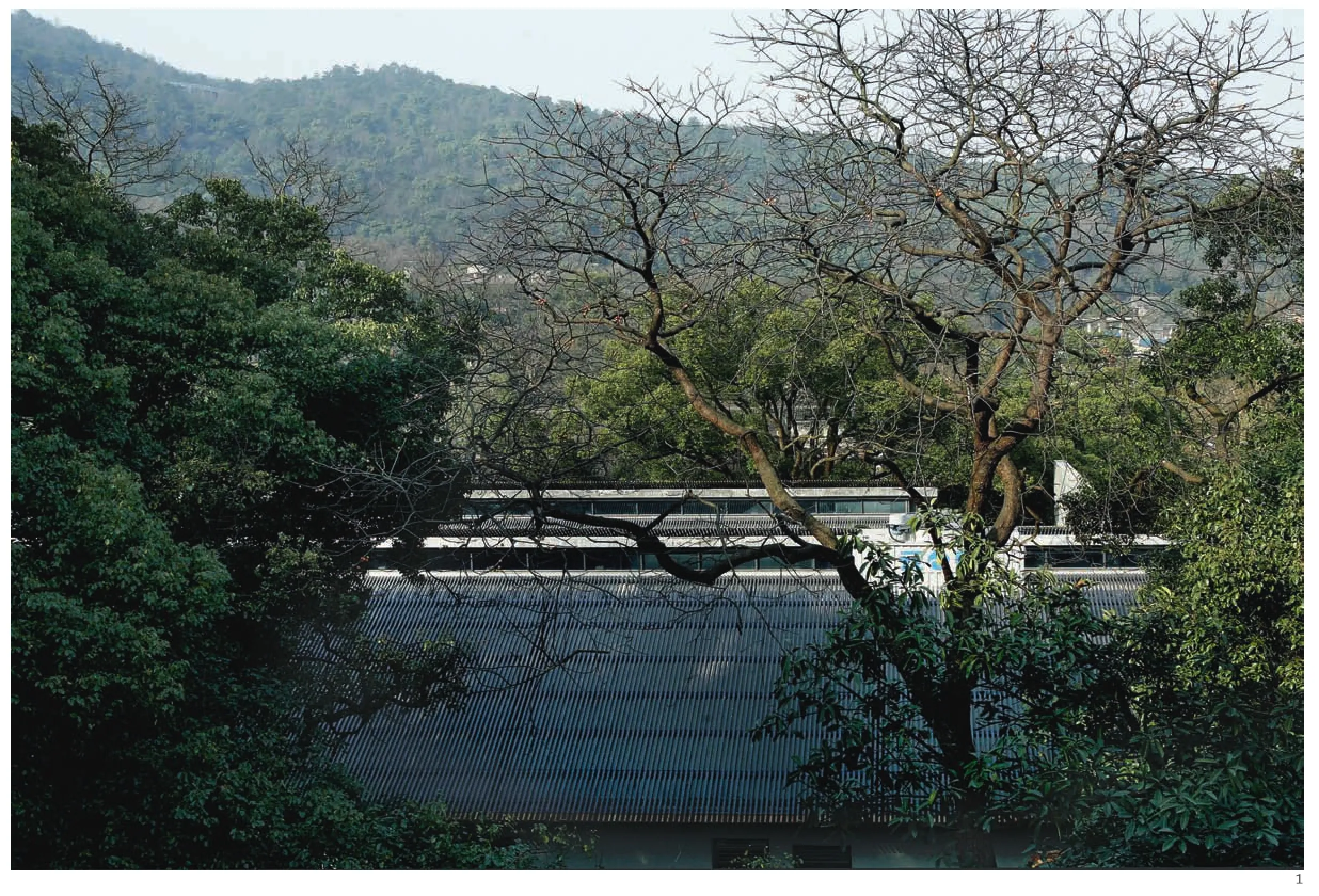
1 鸟瞰/Aerial view
斋的空间
中国书院博物馆是岳麓书院的一个重要部分。在对博物馆设计时,既不能对岳麓书院的形式和风格进行简单复制,也不能通过个性化的造型语汇和新奇炫酷的空间形态来强化自身地位。显然,应定位于“从属” “配角”的地位,回归理性,以达到“藏”和“纳”的意境。博物馆设计之初,考虑到基地北侧需保留的古树,所以建筑采取由北往南的布局。另考虑对建筑高度的控制,利用地下空间作为临时展厅及设备用房,在满足合理的功能空间使用需求前提下充分尊重自然环境。与常见的宏伟的入口形式相反,我们以谦逊的态度,利用下沉广场及同建筑山墙平行的空中连桥作为建筑入口,“侧身”进入博物馆。这种方法既体现中国古代书卷气息,也使书院的空间关系得以延续。
天井
中国书院博物馆空间组成延承“斋”的形式,满足采光通风、收集雨水等功效。同时引入“天井”空间,将各个展厅有机地串联起来,形成序列空间。
片段
通过细节消解博物馆的建筑体量。光被片段化植入,分割和弱化了内部空间。再加之这些元素自身具备较强的现代气息,产生“藕断丝连”的效果。
留白
为了显示朴素的建筑表情,设计中采取留白的处理手法以消解大面积玻璃的冰冷感和反光,“空”和“透”相互融合。
狭缝
建筑屋顶、山墙相互分离、解构,以进一步削弱整体体量,产生出狭缝空间。既解决了地下采光,又因为片段化光影的导入,让建筑内部体量感得以弱化。□
The space of "Zhai" (private living space)
The Academy Museum of China is an important part of Yuelu Academy. The design of museum is neither a simple copy of form and style of Yuelu Academy, also can't through the personalized design language to strengthen its position. Obviously, the design should be aimed at "Subordination", "Supporting role" status, return to rational, in order to achieve the "hided" conception. At the beginning of the museum design, considering the ancient tree which located in the north of the site, the layout of the building was taken from the north to the south. At the same time, height control for building has been taken considered too. We utilize underground space as a temporary exhibition hall and equipment room to meet the demand of function and respect the natural environment. Contrary to usual forms used for grand entrances, we used sinking square and air bridge with the attitude of humility as building entrance. This approach not only embodies the Chinese ancient scroll image, but also shows continuity of the spatial relationship of Yuelu Academy.
Courtyard
The design inherit "Zhai" form to meet the requirements of lighting, ventilation and rainwater collections. While taking advantage of "courtyard" space, each exhibition organically linked together to form a sequence space.
Fragment
The details fragment dispelled the museum volume. Light being fragmented implants to separate the internal space. These elements have strong contemporary breath, produce the efect of "A section of arrowroot is separated, but the clinging fber remains".
Emptiness left by purpose
To display the rustic architectural expression, the design use blank-leaving to weaken cold feeling of the large glass and strong reflection. Thus, "empty" and "transparent" are integrated.
Slit
Building roof, gable separated from each other, in order to weaken and deconstruct the overall volume, resulting in a slit-shaped space. This not only solve the underground lighting, but also weaken the internal volume.□
项目信息/Credits and Data
客户/Client: 湖南大学岳麓书院/Yuelu Academy of Hunan University
主创建筑师/Principal Architects: 魏春雨,齐靖/WEI Chunyu, QI Jing
建筑设计/Architectural Design: 魏春雨,齐靖,马迪,王雨前,凌钰翔/WEI Chunyu, QI Jing, MA Di, WANG Yuqian, LING Yuxiang
结构设计/Structure Design: 郦世平,朱建华/LI Shiping, ZHU Jianhua
给排水设计/Water Supply and Drainage Design: 郑少平/ ZHENG Shaoping
电气设计/Electrical Design: 方厚辉/FANG Houhui
暖通设计/Hvac Design: 张泉/ZHANG Quan
建筑面积/Floor Area: 4736m2
设计时间/Design Period: 2004-2007
建成时间/Completion Time: 2012
摄影/Photos: 高雪雪/GAO Xuexue (fg.1,3,12,13),简照玲/ JIAN Zhaoling (fg.4),魏春雨/WEI Chunyu (fg.11)
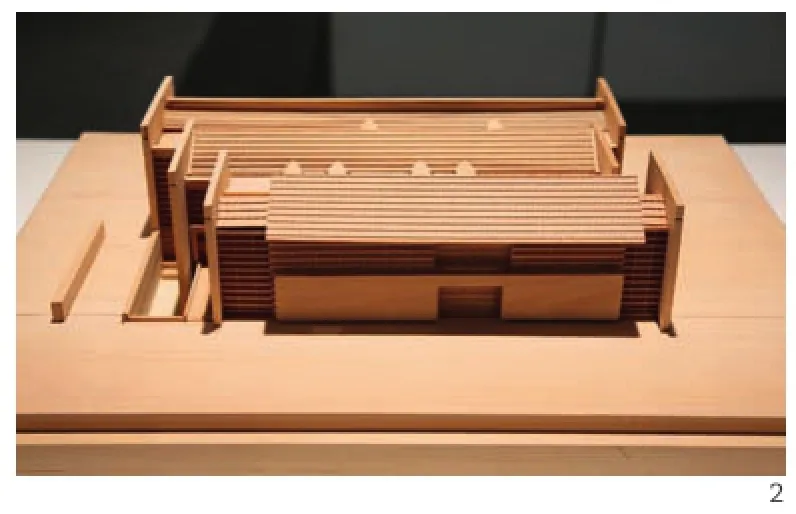
2 模型/Model
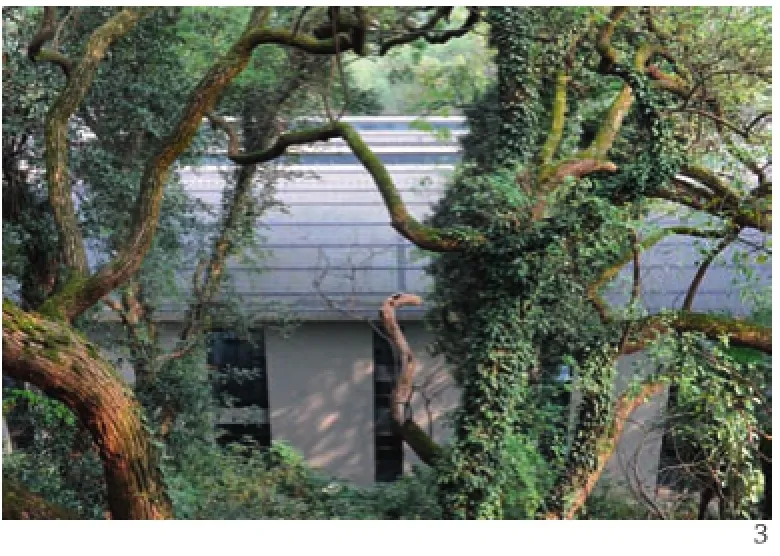
3 外景/Exterior view

4 书院八景/Eight sights
评委评语
作为岳麓书院的重要组成部分,中国书院博物馆在传承中国传统文化和传统建筑空间的当代诠释两方面都是优秀的范例。建筑体量适中,很好地融入了岳麓书院原有的建筑群。建筑设计没有简单复制传统样式和对称的格局,在继承传统空间序列和布局的同时,使用了当代的材料和建筑语汇,用天井、留白、柔性界面等手法,创造了向环境景观开放、室内外有机渗透的空间和丰富多变的光影效果。整个建筑掩映在岳麓书院的幽深山林之中,传达了一种平实朴素的书卷之气,恰如其分地将当代建筑语言和中国传统文化特色结合在一起。□
Jury Statement
As an important part of Yuelu Academy, China Academy Museum is an excellent example that embodies traditional Chinese (architectural) culture and spatial perception but interprets and translates them into contemporary aesthetics. Moderate in size, it fts in well with the buildings of Yuelu Academy. Not just a simple copy of traditional architecture, it still continues the traditional spatial sequence and layout. It uses modern materials and vocabulary like patio, empty space, and flexible interface to create an open environment that frames the organic exchange between inside and outside, and possesses rich and varied lighting effects. Nestled in the mountain scenery of Yuelu Academy, it creates an atmosphere of a plain scroll, properly merging contemporary architectural language with traditional Chinese culture.□
China Academy Museum, Hunan, China, 2012
Architects: WEI Chunyu, QI Jing/WCY Regional Studio

5.6 外景/Exterior views
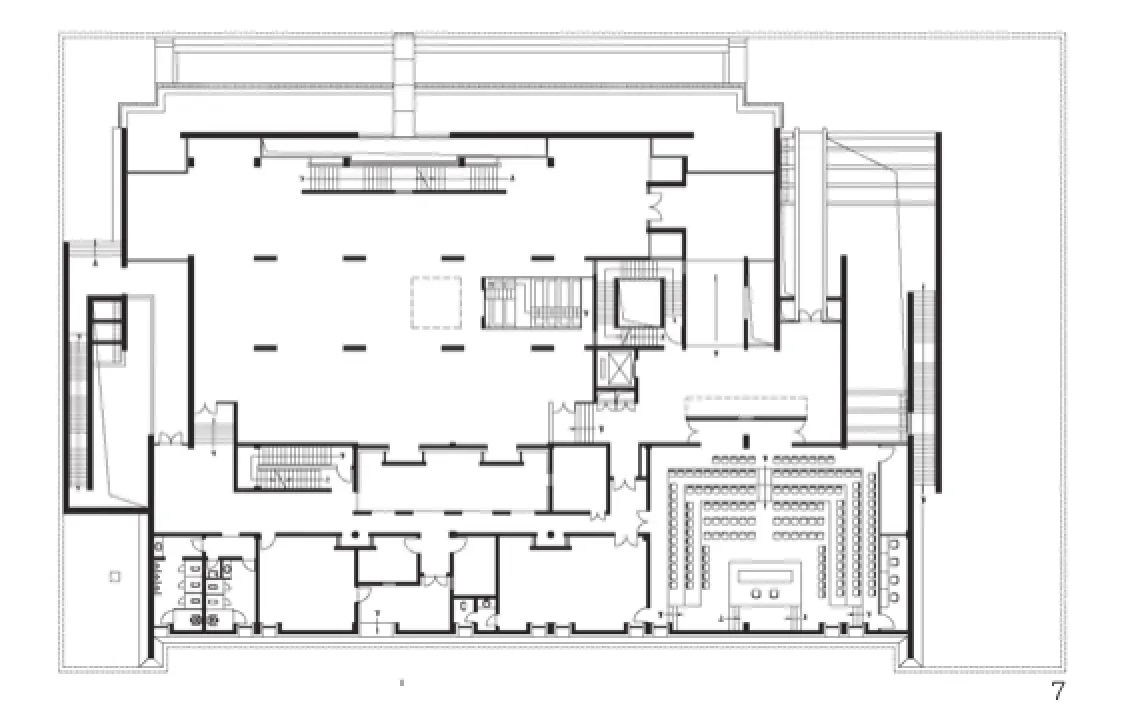
7 一层平面/Floor 0 plan

8 二层平面/Floor 1 plan

9.10 剖面/Sections
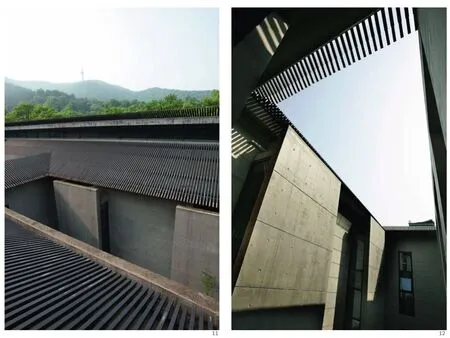
11.12 天井/Courtyard

13 外景/Exterior view
