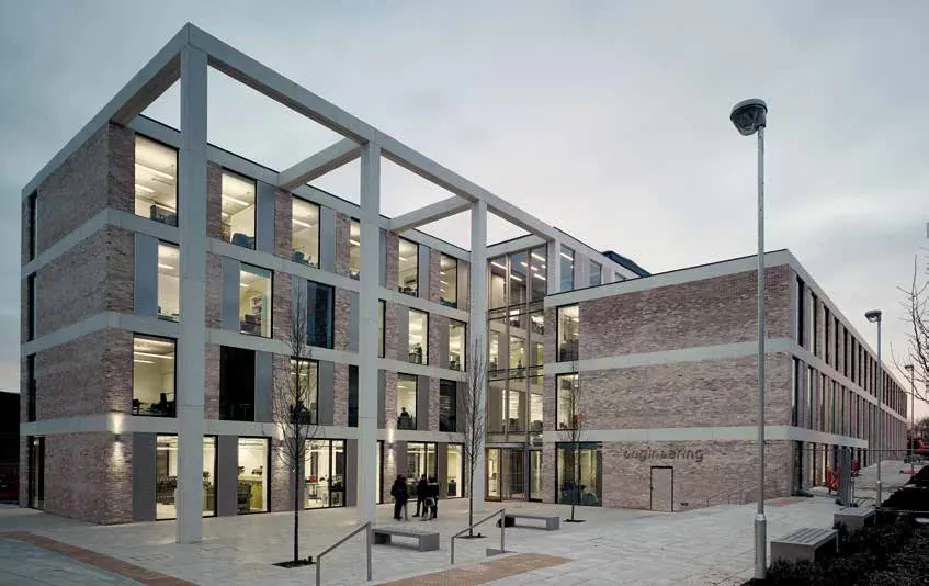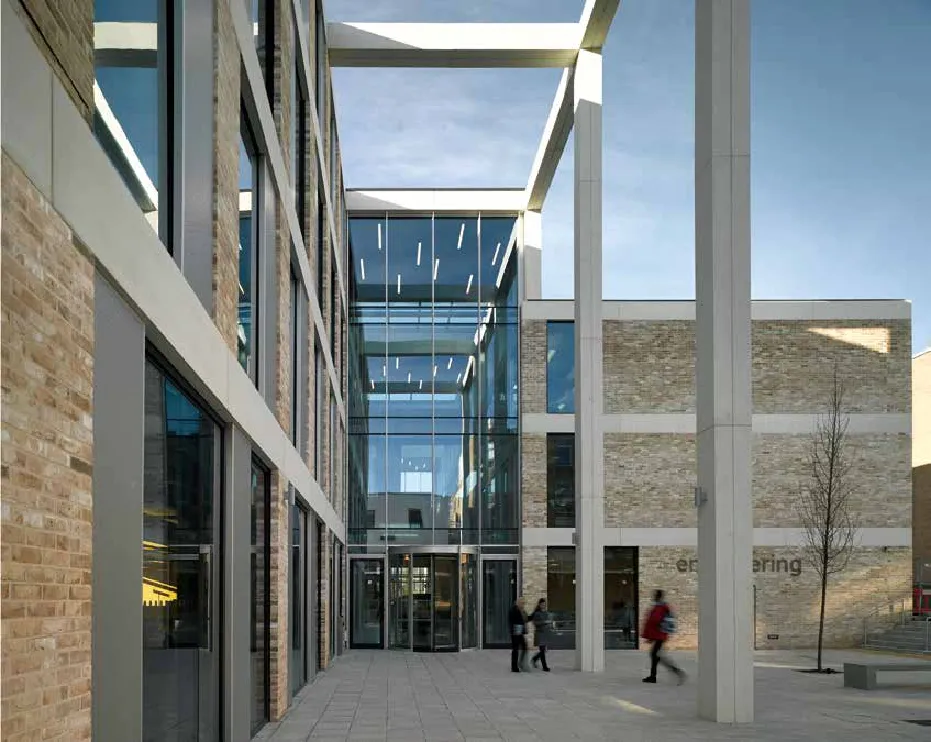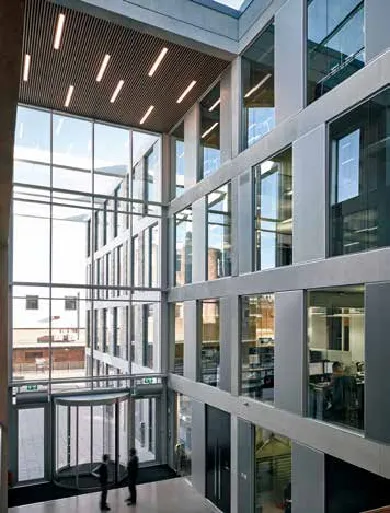兰开斯特大学工程系大楼
2017-03-20JohnMcAslanPartners
兰开斯特大学工程系大楼
Lancaster University Engineering Building Lancashire, UK
英国兰开夏郡
业主:兰开斯特大学
日期:2012年 — 2015年
面积:4 750 平方米
建筑设计:约翰·麦卡兰建筑事务所
景观设计:约翰·麦卡兰建筑事务所
项目管理:Faithful & Gould
施工方:Eric Wright Construction
结构工程:Curtins Consulting
Client: Lancaster University
Dates: 2012 - 2015
Area: 4,750 sqm
Architect: John McAslan + Partners
Landscape Architect: John McAslan + Partners
Project Manager: Faithful & Gould
Contractor: Eric Wright Construction
Structural Engineer: Curtins Consulting
该项目为兰开斯特大学工程系设计了一个新家。该中标(现已结束)项目包括4 750平方米的工作室、实验室和办公空间,设置在引人注目的四层中庭两侧的两个混凝土框架手指方块中。其已通获得了建筑研究所环境评估法(BREEAM)的“优秀”评级,由可再生能源(包括太阳能、风能和生物质能源)供电。作为该系环境可持续性的一部分,该建筑的环境性能可视化、可量化,是皇家建筑师协会三个奖的得主,其中包括可持续发展奖。
The practice has designed a new home for Lancaster University’s Engineering Department. Now complete, the competition-winning scheme comprises 4,750 sqm of workshop, laboratory and ofce space in two concrete-framed fnger blocks either side of a dramatic four storey atrium. A BREEAM ‘Outstanding’ rating has been achieved, delivered by renewable energy sources including solar, wind and biomass provisions. The building’s environmental performance is both visible and quantifable, as part of the Department’s environmental sustainability and is a triple RIBA Award winner, including an award for sustainability.






总平面图 site plan



北立面图 elevation north

南立面图 elevation south

横剖面图 cross section

纵剖面图 long section



