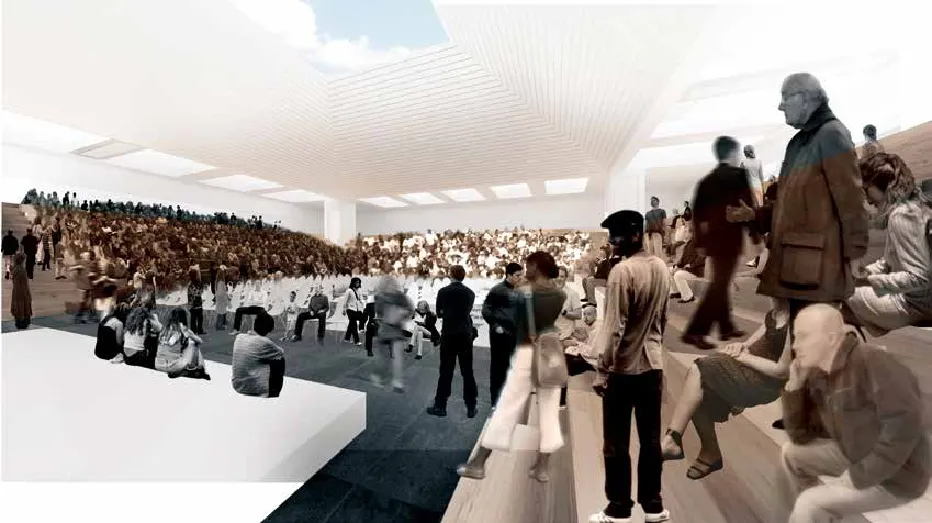朋友之家
2017-03-20
朋友之家
Friends House London, UK
英国伦敦
业主:教友会
日期:2011年 — 2014年
面积:2 500 平方米
项目组:约翰·麦卡兰建筑事务所;Max Fordham; Walsh Group; Stephen Cuddy; Anne Minors Performance Consultants;
Westco Partnership
Client: Religious Society of Friends
Dates: 2011 - 2014
Area: 2,500 Sqm
Team: John McAslan + Partners; Max Fordham; Walsh Group; Stephen Cuddy; Anne Minors Performance Consultants;
Westco Partnership
朋友之家是英国教友会(贵格会)之家。它是由休伯特·利德贝特设计的二级建筑,在1927年赢得了英国皇家建筑师协会铜奖。约翰·麦卡兰建筑事务所将大会议厅(1000个座位)翻新改造成为一个多功能的、可进入并可持续发展的地方,以满足不断增长的教友会有关宣传和社会活动的需求。该项重新设计创造了一个连贯动态的空间——可移动的倾斜座椅可形成各种阵列,而日光则透过引人注目的采光天窗填满整个空间。现在,残疾人也可进入,这个重新布置的集会空间显得包容、平静和明亮。
Friends House is the home of the Religious Society of Friends (Quakers) in Britain. The Grade II building by Hubert Lidbetter won the RIBA Bronze Medal in 1927. Our refurbishment transforms the Large Meeting House, seating 1,000, into a versatile, accessible and sustainable space, which responds to the growing needs of the outreach and social programmes at Friends House. The redesign has created a coherent and dynamic space - moveable raked seating allows a range of confgurations and a dramatic roof-light flls the space with daylight. Now providing disabled access, the reconfgured congregation space is inclusive, calm and luminous.
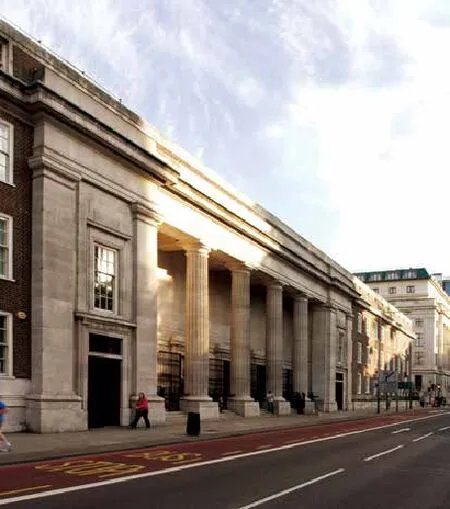


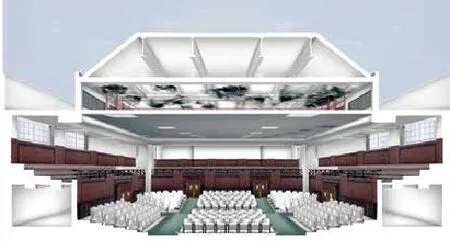
剖面图 sections
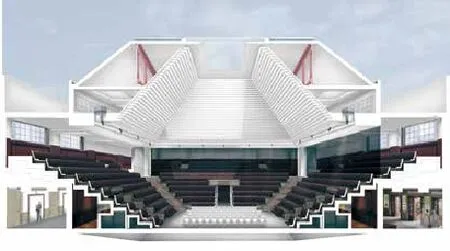

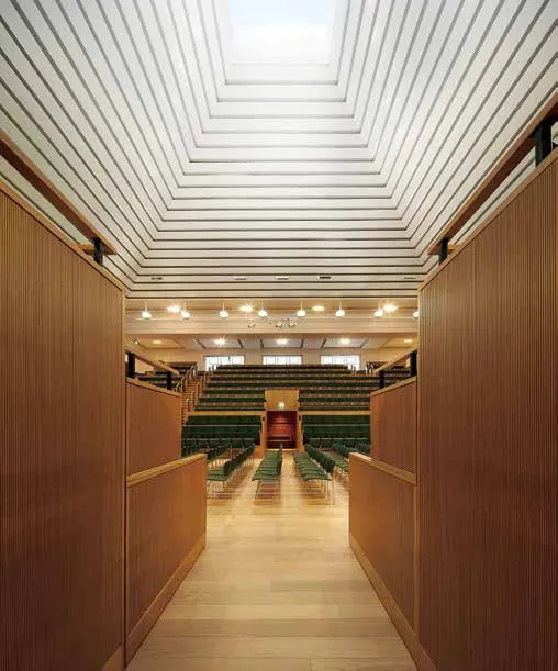
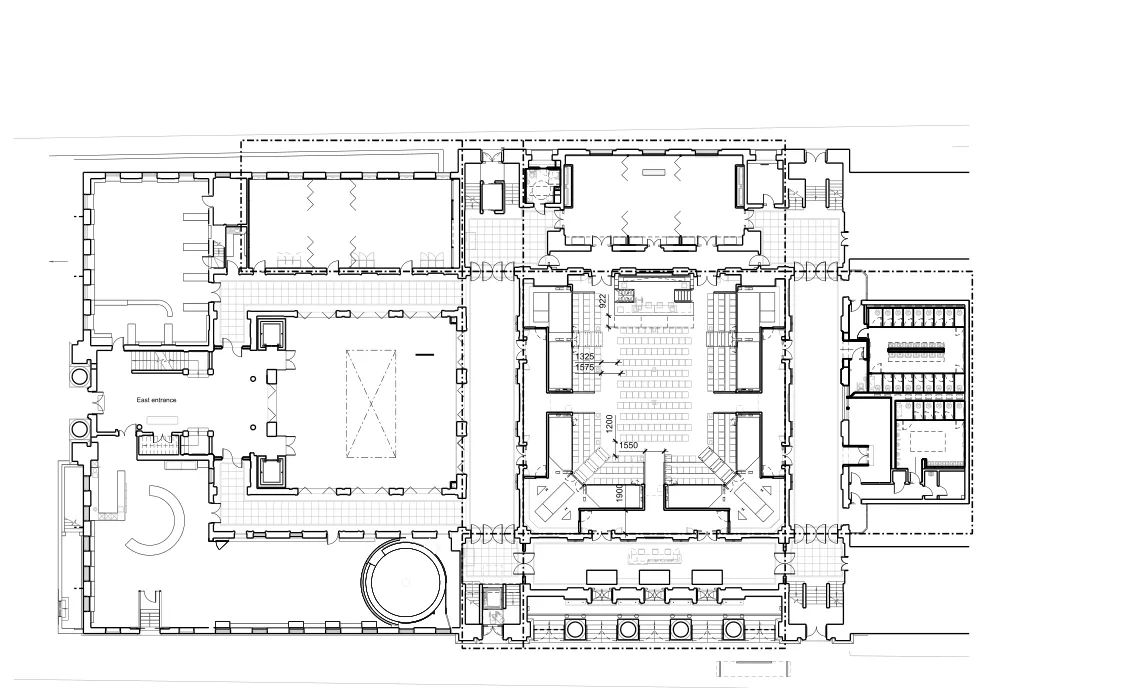
首层平面图 ground floor plan
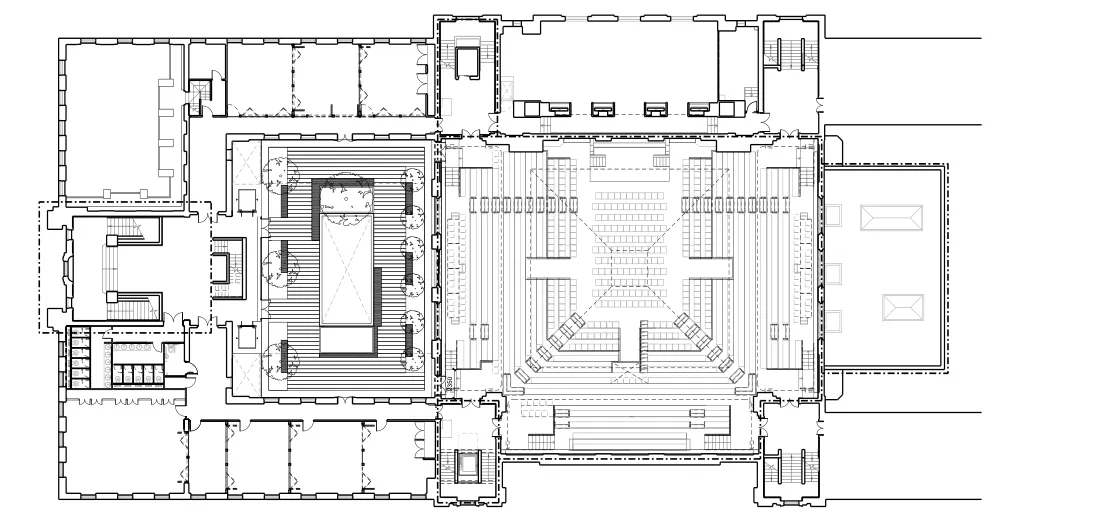
二层平面图 first floor plan
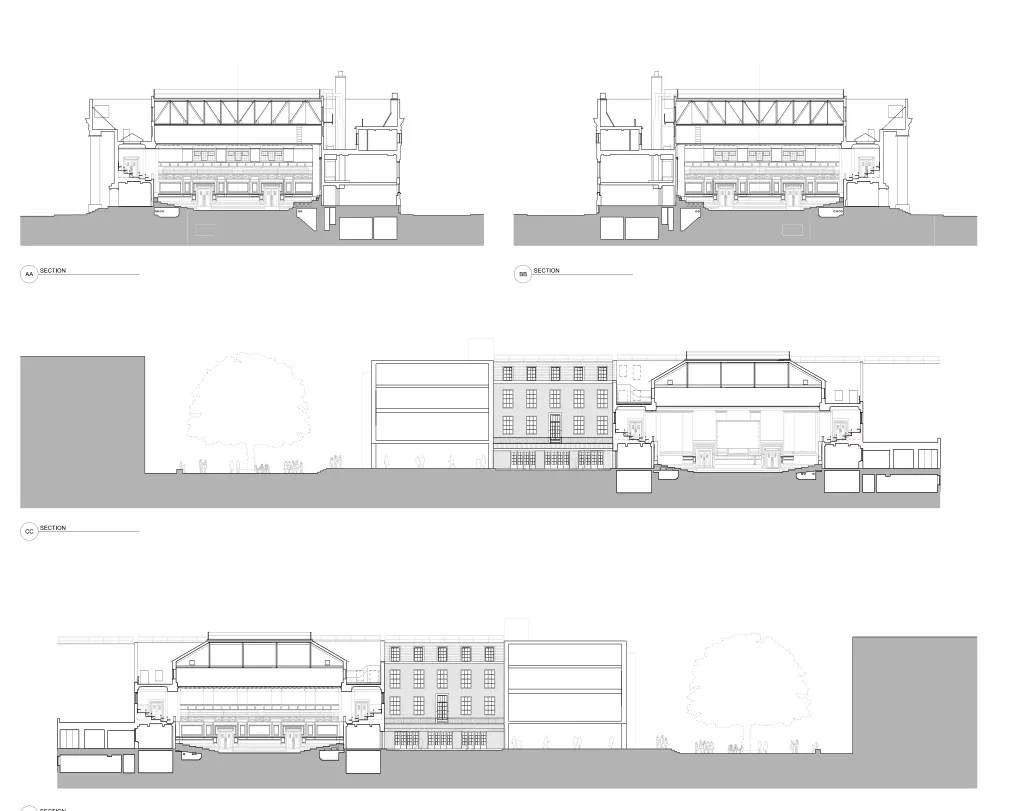
剖面图 sections


