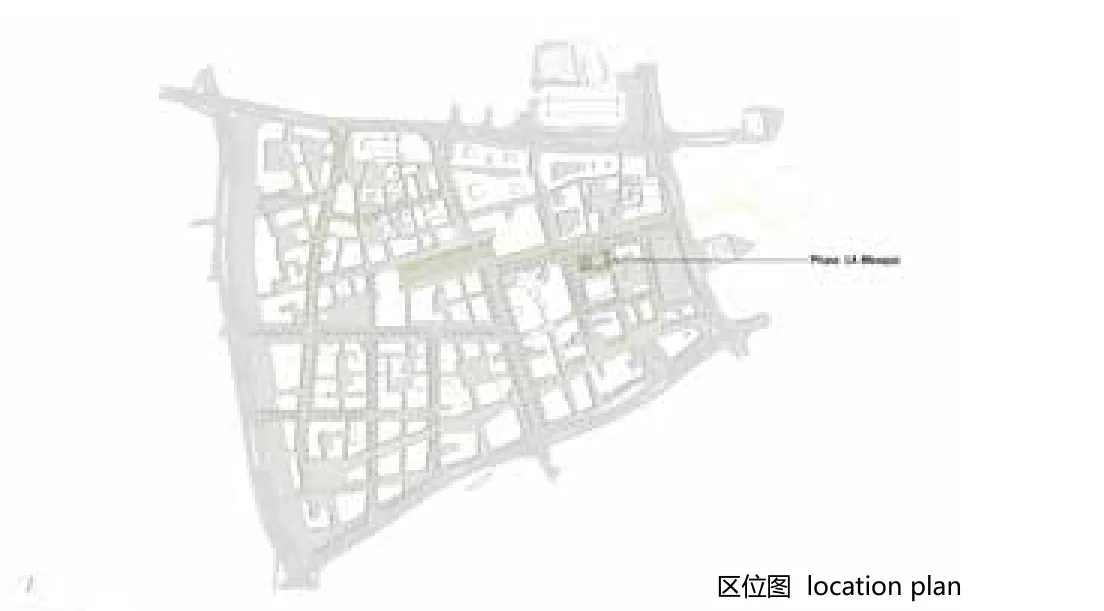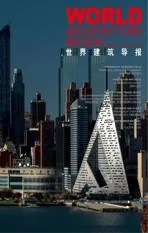朱马清真寺
2017-03-20
朱马清真寺
卡塔尔多哈
业主:Msheireb 地产
日期:2010 年 — 2016年
面积:1 400 平方米
建筑设计:约翰·麦卡兰建筑事务所
景观设计:约翰·麦卡兰建筑事务所
项目管理:卡塔尔TiMe
当地设计顾问:阿拉伯工程局
照明设计:GIA-Equation
Client: Msheireb Properties
Dates: 2010-2016
Area: 1,400 sqm
Architect: John McAslan + Partners
Landscape Architect: John McAslan + Partners
Project Manager: TiME Qatar
Local Consultant: Arab Engineering Bureau
Lighting Designer: GIA-Equation
朱马清真寺的设计将现代主义思想融入到历史上熟悉的有关伊斯兰体积、空间和门槛的布局中。该方案使用当地的石头、工艺技术和诠释细节。设计的灵感来自传统的卡塔尔清真寺,遵循简单、功能和灵性的原则,并结合对物质性和顺序性的现代诠释。设计的一个关键挑战是,确保根据伊斯兰习俗,男子和妇女能够分别进入清真寺及其内部空间。
The design of the Jumaa Mosque fuses Modernist ideas with an historically familiar arrangement of Islamic volumes, spaces and thresholds. The scheme uses local stone, craft techniques and interpretive details. Our concept has evolved from the traditional Qatari mosque and follows the principles of simplicity, functionality and spirituality, combined with a modern interpretation of materiality and order. A key challenge of the design was ensuring that the entrances to the Mosque and the interior spaces once inside, were able to be accessed separately by men and women, in accordance with Islamic customs.




首层平面图 ground floor plan

标准层平面图 typical floor plan

纵剖面图模型 long section model

纵剖面图模型 long section model



