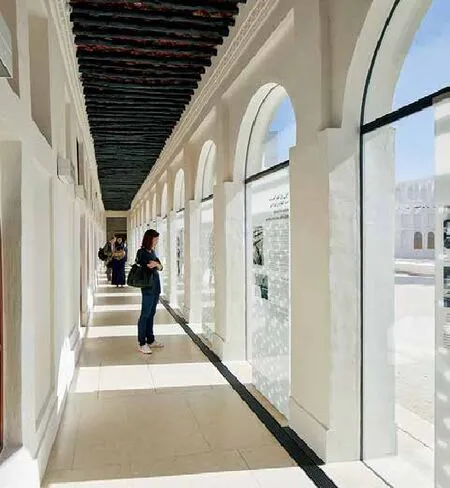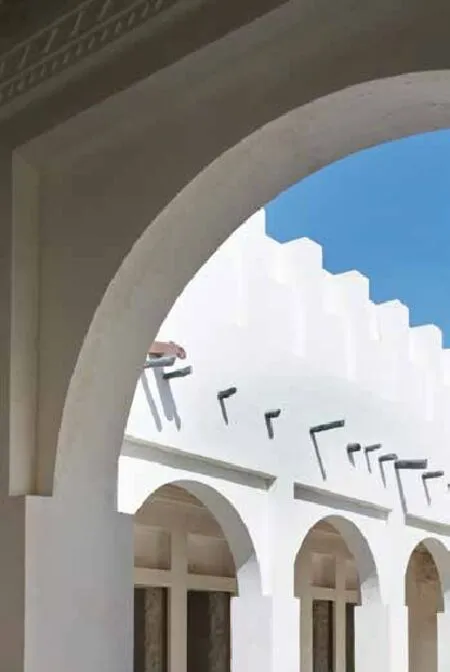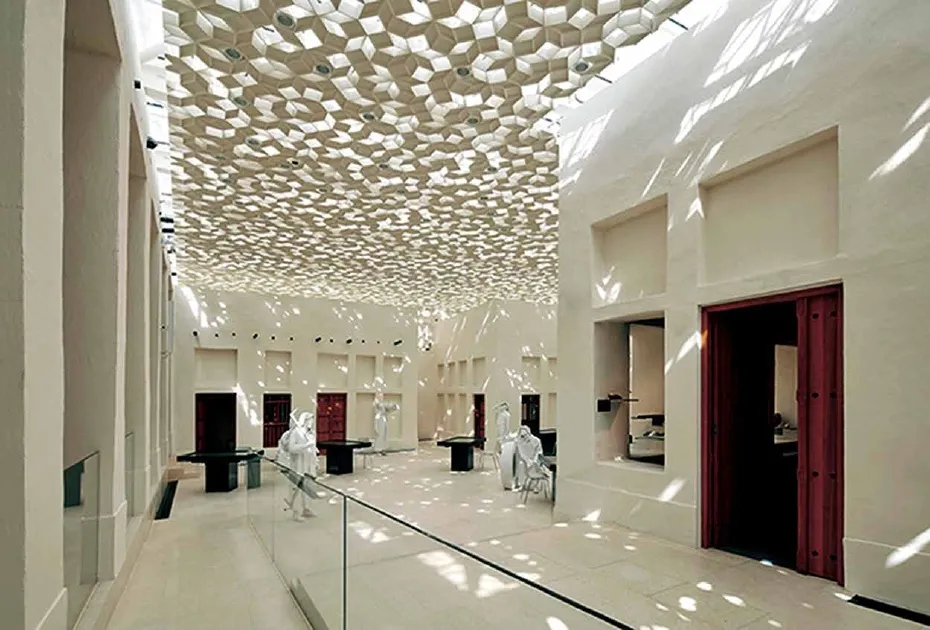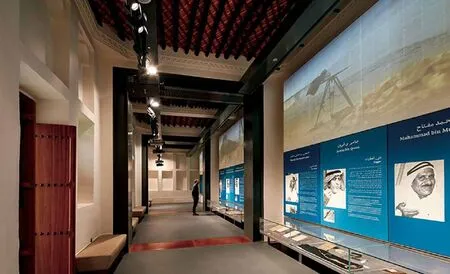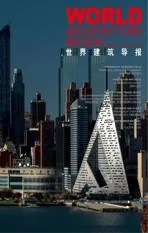传统民俗屋博物馆
2017-03-20JohnMcAslanPartners
传统民俗屋博物馆
卡塔尔多哈
业主:Msheireb 地产
日期:2010年 — 2016年
面积:4 605 平方米
建筑设计:约翰·麦卡兰建筑事务所
景观设计:约翰·麦卡兰建筑事务所
当地设计顾问:阿拉伯工程局
博物馆规划:Barker Langham
照明设计:GIA-Equation
Client: Msheireb Properties
Dates: 2010-2016
Area: 4,605 sqm
Architect: John McAslan + Partners
Landscape Architect: John McAslan + Partners
Local Consultant: Arab Engineering Bureau
Museum Planner: Barker Langham
Lighting Designer: GIA-Equation
英国约翰·麦卡兰建筑事务所将位于卡塔尔多哈Msheireb的4个历史悠久的四合院(可追溯到二十世纪初)改造成为遗产区。经改建和扩建的传统民俗屋博物馆将达到博物馆环境的国际标准,复活卡塔尔历史的回忆和声音,包括访客设施、餐厅和零售便利设施,富有想象力地保存了多哈的丰富遗产。该遗产区将展示卡塔尔历史和文化的独特风貌,揭示卡塔尔人的生活和工作以及他们的兴趣和愿望。
John McAslan + Partners has transformed four historic courtyard houses, originally dating from the early twentieth century, to create the Heritage Quarter in Msheireb, Doha. Remodelled and extended, the Heritage House Museums will accommodate museum environments of international standard, alive with the memories and voices of Qatari history and including visitor facilities, restaurant and retail amenities. Imaginatively preserving Doha’s rich heritage, the Heritage Quarter will communicate a distinct chapter of Qatari history and culture, revealing how Qataris lived and worked, their interests and aspirations.
Heritage Houses Museums Doha, Qatar
Jumaa Mosque Doha, Qatar

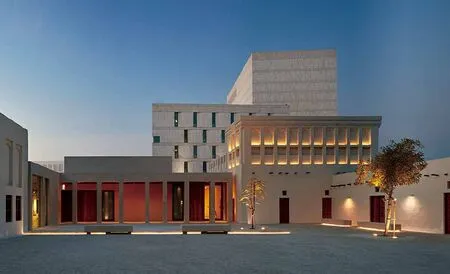
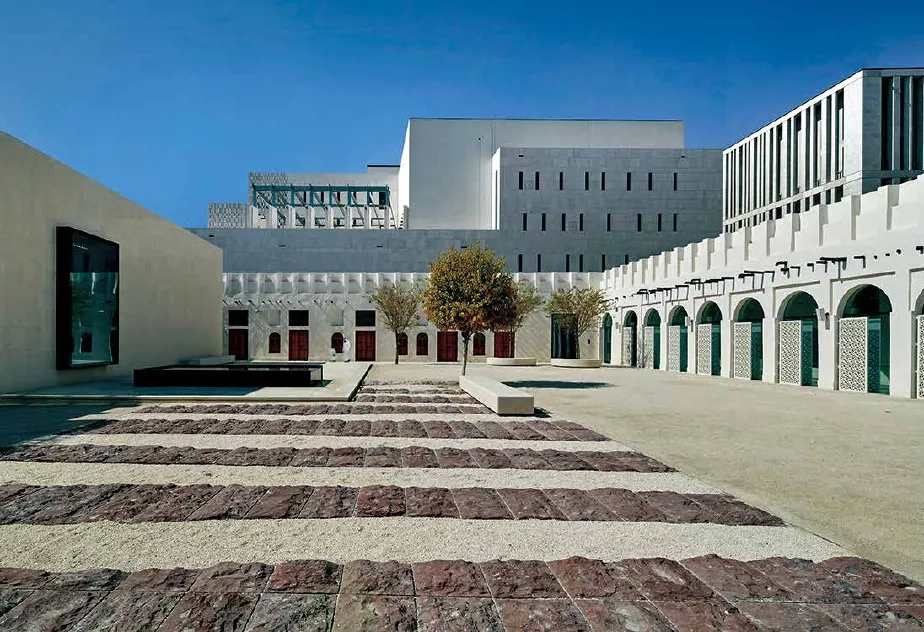
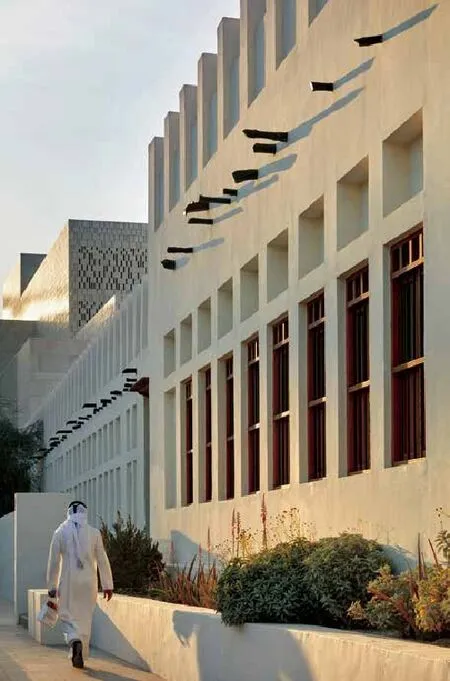


总平面图 site plan
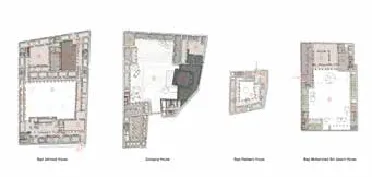
首层平面图 ground plans

屋顶平面图 roof plans
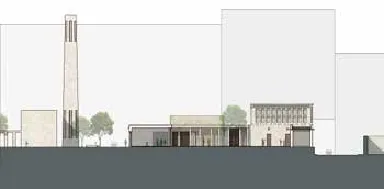
立面图 elevation
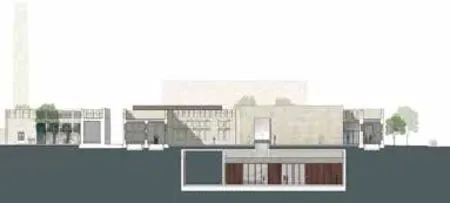
剖面图一 section 1

剖面图二 section 2

