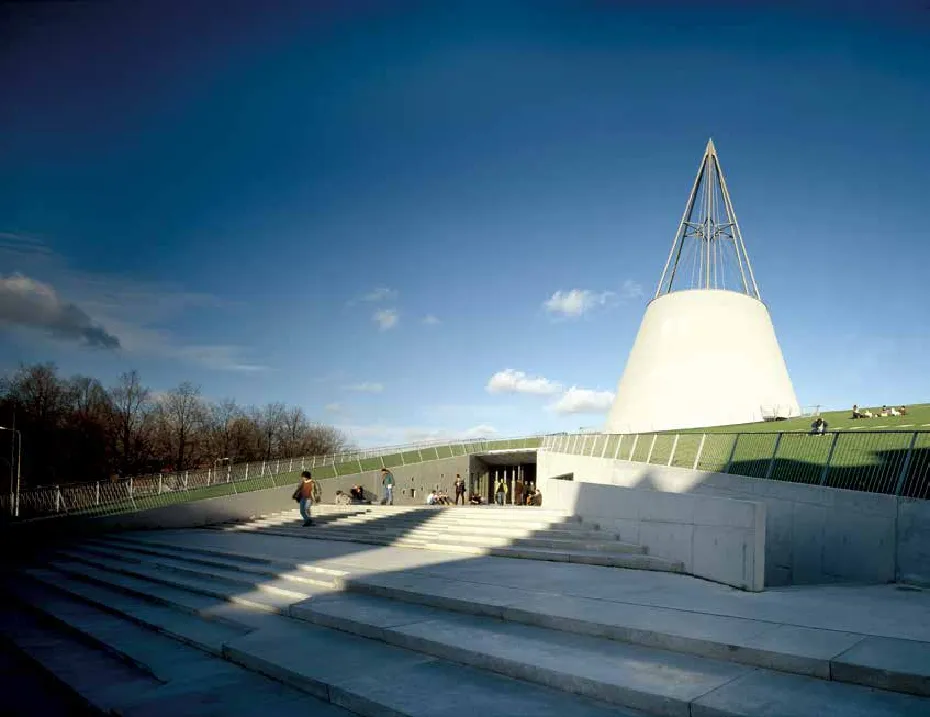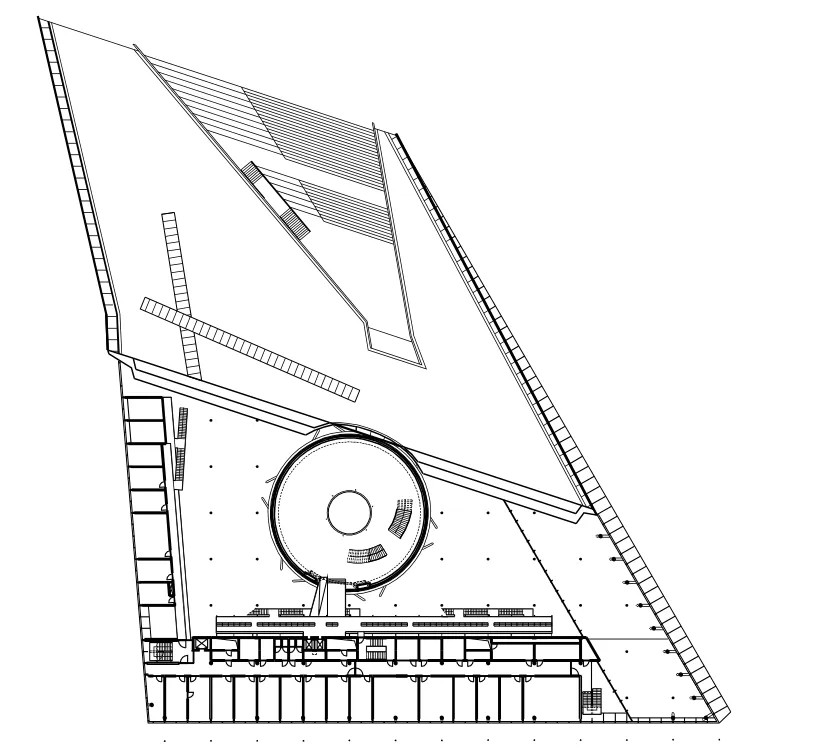代尔夫特理工大学图书馆
2016-11-29荷兰代尔夫特
代尔夫特理工大学图书馆
荷兰代尔夫特
业主:ING Real Estate, Den Haag,
代尔夫特理工大学
设计:1993-1998年
施工:1996-1998年
结构工程:代尔夫特ABT公司
主承建商:Van Oorschot Versloot Bouw b.v.;Boele van Eesteren V.O.F.
面积:约15 000平方米
建筑成本:1430万欧元(1997年)
获奖:1998年钢构建筑奖,2000年Corus建筑奖
Client: ING Real Estate, Den Haag;
Technische Universiteit Delft
Design: 1993-1995
Execution: 1996-1998
Structural engineer: ABT b.v., Delft/Velp
Main contractor: Van Oorschot Versloot Bouw b.v.;
Boele van Eesteren V.O.F.
Area: app. 15 000 m2
Building costs incl. installations: € 14 300 000 (1997)
Awards: Steel Building Prize 1998, Corus Construction Award 2000
校园
上世纪六十年代建成的代尔夫特理工大学校园里的这座新建图书馆馆址掩映于Van den Broek & Bakema设计的巨型粗犷混凝土礼堂之下。学校需要一种校园气氛:树木花草点缀的草坪上有宽畅的椅子,为师生提供自由交流的环境。这座现代化的图书馆为计算机化管理,大部分图书储藏在地下室。这是一个展示设计才能的建筑。我们的设计就是在这样的背景下进行构思。
玻璃和绿草
Van den Broek & Bakema设计的礼堂像一只巨大的青蛙蹲在绿色的草坪上。这片巨大的草坪像一张纸从一边掀起,成了新建图书馆的屋顶。绿色的屋顶可供人们随意漫步,给整个校园增添了一道风景。
屋顶由大厅里的几根钢柱支撑,大厅由倾斜的全玻璃墙围蔽。西边的斜坡脚下有一道宽宽的台阶通向一个凹进的入口。一个巨型的圆锥体插入了空旷的绿地,由八字形钢柱支撑的圆锥体拥有四层传统的学习空间,由一道旋梯相连。阳光从这个锥体中央的玻璃屋顶投进下面的阅览区。这座高出地面四十米,晚上灯火通明的圆锥体成了校园的灯塔。
这座新建图书馆是一座绿色植物和玻璃构成的建筑,也是一座面向未来的建筑,里面1000个座位有300个配备了计算机终端。整个建筑既符合“电子高速公路”的要求,也为留恋传统书籍的人们提供了足够的空间。
悬空书柜
因为有了宏大的中央大厅,图书馆里面给人最大的感觉就是无比宽敞。里面气氛温馨,地板是撒哈拉沙漠的颜色,家具采用暖色的中密度板。借阅率最高的书放在深蓝色后墙上悬空突出的四层书柜里。坚硬的金属天花板因来自大厅柱子上灯光的照射而变得柔和。钢柱底部装有格栅,暖风由此吹入大厅。日光透过玻璃立面和内墙、围住圆锥体的玻璃造型和圆锥体顶部的玻璃屋顶,深入建筑屋内的各个角落,这种透明设计让使整个建筑明亮通透。
Campus
The fascinating site for the new library on the 1960s campus of the Delft University of Technology is overshadowed by a large, brutalist concrete auditorium from Van den Broek & Bakema. The university needed a campus atmosphere: lawns with flowers and trees where students and professors meet informally on broad stairs. A modern library is served by computers, most of the books are stored in basements. It is a building where technique is displayed. In this way the programme was formulated.
Glass and grass
The Van den Broek & Bakema auditorium sits like a huge frog in the green grass. The vast lawn is lifted on one edge like a sheet of paper and shapes the roof of the new library. The grass roof is freely accessible for walking and lounging, creating a new amenity for the whole campus.
The roof is supported by slender steel columns in a huge hall enclosed with canted, fully glazed walls. The base of the slope to the west is marked by a broad flight of steps leading up to a recessed entrance. A huge cone pierces the green expanse. Supported on splayed steel columns, the cone houses four levels of traditional study spaces connected by a helical stair. Within the cone, a central void provides daylight from a glazed roof to the internal reading spaces. Extending forty metres above grade and floodlit at night, the cone acts as a beacon on the campus day and night.
The new library reveals itself as a building of glass and grass. A building of the future, where 300 of the 1000 study places are equipped with terminals. The conditions of the ‘electronic highway' have been fulfilled, but there is also sufficient space for smelling and feeling the books.
Hanging bookcase
The interior of the library is characterised by an enormous spaciousness, thanks particularly to the large, central hall. The atmosphere in the building is warm. The floor has the colour of the Sahara and the furniture is made of warm MDF board. The most requested books are housed in a four storey high bookcase hanging in front of a deep blue rear wall. The hard, metal ceiling is softened by the light coming from the columns. The lower part of the columns consists of gratings through which warm air is blown into the building. Via glazed facades and interior walls, a necklace of glazing placed around the cone and the glazed roof at the apex of the cone, daylight penetrates deep into the building. The transparency that is thus created makes the building bright and surveyable.
Library, Delft University of Technology Delft, the Netherlands

photo: © Christian Richters

photo: © Christian Richters

photo: © Christian Richters

photo: © Harry Cock

photo: © Christian Richters

地下室平面 basement

首层平面 ground floor

二层平面 level 1

三层平面 level 2

photo: © Harry Cock

photo: © Harry Cock
