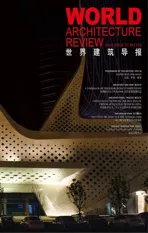布鲁斯C.圆荚形市政大楼
2016-11-29Mecanoo
布鲁斯C.圆荚形市政大楼
美国波士顿
业主:美国波士顿市
设计:2011-2012年
实施:2012-2014年
合作建筑师、景观建筑师及市政工程:
美国水城佐佐木联合事务所
施工管理:波士顿Shawmut设计施工公司
业主项目管理:PMA建筑服务公司
摄影:梅卡诺事务所
Client: City of Boston (MA), US
Design: 2011-2012
Realisation 2012-2014
Partner architect, landscape architect and civil engineer:
Sasaki Associates Inc., Watertown (MA), US
Construction manager: Shawmut Design and Construction, Boston (MA), US
Project management for client: PMA Construction services, Braintree MA, US
Photos: © Mecanoo
新的设计目标
梅卡诺和佐佐木设计事务所美国分公司已经开始合作为波士顿的公立学校管理部门设计一座新的办公大楼,并配有社区与商店。这一三角形地块的再开发项目与周边费迪南德大楼(建于1895年)、柯蒂斯大楼(建于1888年)和沃特曼大楼(建于1890年)等历史悠久建筑的遥相呼应,是波士顿中心区附近罗克斯伯里改造工程中最重要的项目之一。费迪南德大厦位于达德利广场,邻近交通枢纽和商业中心,是从前罗克斯伯里充满活力的心脏地带的标志性建筑,周边有很多商店和爵士乐咖啡馆。梅卡诺和佐佐木中标设计的这一的改建工程将会引起周边一系列令人振奋的变化,恢复遗忘已久的共同社区氛围。将波士顿公立学校管理部门放在罗克斯伯里的心脏地带,势必会带动周边社区的再开发。
波士顿砖块和荷兰风情
梅卡诺的设计利用达德利的现有建筑,将费迪南德、柯蒂斯和沃特曼等建筑的外墙及其古老的拐角,都纳入新建的砖混结构设计考虑范围。新建项目的设计在规模设计和素材表达方面都精心设计,注入富有表现力而又与周边建筑和谐默契的现代美感。这些历史性建筑依然展示着经久不衰的魅力和工艺水平,在新项目施工时都得到了修复。新项目采用了类似的建筑模式,但同时也采用了当代的建筑风格:这是一座具有荷兰风情的波士顿建筑。立面使用暖色褐色砖,采用不同的砌筑技术,创造出富有节奏感的浮雕,给人一种精致而又有点俏皮的印象。
达德利新广场
布鲁斯C.市政大楼在底部的主通道和入口处的设计都采用具有历史意义的轨道以纪念这一地区的历史。而透明底座使这座建筑与周围的街道生活和汽车站建立了直接联系。中央建筑上方的楼顶阁楼是一座宣告达德利广场“重生”的灯塔。建筑物一楼将作为公共区域,供社区聚会之用,同时为居民提供非正式的经济与商业咨询。三层办公楼层上面的六楼设计独特,有一个屋顶露台,从上面可以俯瞰繁华的波士顿市区。
A new destination
Mecanoo and US office Sasaki Associates have teamed up to create a new office building for the Boston Public Schools administration with community and retail space. Redevelopment of the triangular plot of ground, graced by the historic Ferdinand (1895), Curtis (1888) and Waterman(1890) Buildings, is one of the most prominent lots for the revitalization of Roxbury, located near downtown Boston. Located at Dudley Square, the neighborhood's transportation hub and commercial center, the Ferdinand Building is the symbol for what was once the vibrant heart of Roxbury, laden with shops and jazz cafes. Mecanoo and Sasaki were selected to implement a vision that would instigate an exciting period of change in the neighborhood, reinstating a lost common neighborhood feel. Bringing the Boston Public Schools department right into the heart of Roxbury anchors the redevelopment of the neighborhood.
Boston bricks with a dutch touch
Capitalizing on Dudley's existing building stock the facades of the Ferdinand, Curtis and Waterman buildings have been integrated into the design, their old corners carefully stitched into the new brick building. This new volume is discreet both in massing and material expression,injecting a powerful, tacit modern aesthetic. The historic buildings demonstrate a beautiful, timehonored level of craftsmanship and have been carefully restored. The new building embodies a similar approach to craft but in contemporary way: it is a Bostonian building with a Dutch touch. The facades are built in warm brown bricks in a variety of different masonry techniques, creating rhythmic reliefs which provide intricate, playful shadows.
New dudley square
The Bruce C. Bolling Municipal Building celebrates the history of the area by using the historic rail track as both the main circulation route on the lower levels and in marking the building's entrances. In addition, the transparent plinth relates directly to life on the surrounding streets and the bus station. Atop the central volume, the mechanical penthouse doubles as a light beacon announcing Dudley Square's ‘reborn' presence. The first floor of the facility will serve as a public zone providing both a community gathering space and opportunities for residents to seek informal economic and business advice. Above three floors of flexible workplaces sits the unique sixth floor with a roof terrace offering a striking view towards downtown Boston.
Bruce C. Bolling Municipal Building Boston (MA), US




历史建筑 history building






