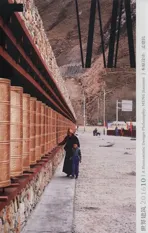合肥政务文化中心,安徽,中国
2016-11-14孟建民
合肥政务文化中心,安徽,中国
“高效”成为我们在这个项目中关注的首要原则。设计的总体布局采用“圆形”为基形,以中央阳光大厅为核,中心层层向外扩展,虚实空间交替层叠,既可以创造出富有层次与变化的空间感受,也营造出多维度的市民公共空间。完整、均衡、对称、统一的建筑布局和环境景观设计,能够使建筑群与政务文化新区的主轴线取得良好的“对位”和“对景”关系,从城市规划和城市设计的高度解决了建筑与城市的对话关系,体现出建筑对新区建设的激活与融合。
“圆形”母题的政务服务区使得建筑各个部分的联系最为便捷高效,首层面向多方向开放的政务服务大厅,体现新型政务办公建筑民主、开放、高效的特点。分流式的交通组织很好地解决了建筑与广场、基地与城市路网的衔接问题,系统化组织人流、车流、物流等各种流线。同时政务服务区的四季厅空间引入“生态概念”,室内种植挺拔的棕榈树和南国热带植物,营造出绿色常青的怡人环境。采光顶局部区域留有自然通风口,保证在炎热夏季不开空调的情况下形成舒适的公共空间环境,极大地改善办公条件、提升建筑的健康品质。
“双叶片”形的塔楼合理地考虑政府行政办公的需求,与开放的“圆形”政务服务区形成整体统一而又各自独立的空间布局,巧妙地解决行政类办公私密性与服务类空间开放性的现实矛盾。建筑群虽以圆形为母题,但大尺度半径的平面组合,使局部房间都能够划分成规整实用的矩形房间,十分便于使用。办公空间采用弹性布局的概念,使得空间可分可合,从而实现建筑多用途和可持续发展的目标。
合肥政务中心投入使用已逾10年,到目前来看在当地还是比较有标志性的。值得一提的是当我问到一些合肥市民关于这座建筑的看法时,有很多人都觉得双叶片的塔楼特别像一本翻开的书,进而会联想到“翻开合肥新的篇章”的美好寓意,这是我们在创作时没有预料到的。□(孟建民 文)
In the deserted new 12.67km2district, the construction of the Hefei Government Cultural Center had the mission to promote urban development and stimulate the city's vitality. Most of the domestic administrative buildings have singular function, and it is pervasive for them to have contrary efect to public life. While designing the building, we focused on how to improve the government's service efficiency and quality for the people, and integrate the government, public service, conference and exhibition, public culture,and other diverse departments into one building.
"Efficiency" is the prioritized principle in this project. The overall layout of the design employs "circles" as the basis and regards the central sunshine hall as the core to expand the center outward,with virtual space alternately stacked, creating not only a spatial feeling with various changes but also a multidimensional public space. A completed,balanced, symmetrical, and unified architectural layout and environmental landscape design allow the building group to forge a good "contra-position" and "scenery focal point" relationship with the main axis line of the Government Cultural Center in the new district. It has solved the problem of an interactive relationship between the building and city from the perspective of urban planning and design. Furthermore, it also manifests the activation and integration of the building for the new district construction.
The service area for government affairs with "circles" as the motif makes the various parts of the construction convenient and efcient. Te frst foor faces the multidirectional service hall of government affairs, illustrating the democracy, openness, and efficiency of the new government office building. Te fow-divided trafc organization has solved the connection problem between the construction and the square, and the basic and urban road network,to systematically organize the fow of people, trafc,logistics, etc. Simultaneously, the four-season office space has introduced the concept of ecology with tall palm trees and tropical plants planted within the room to create a pleasant and evergreen environment. Some parts of the daylighting areas have natural ventilation to provide a comfortable public space in summer without air conditioning,greatly improving office conditions and the building's health quality.
老徐记得女孩说她读财会专业:“我这种情况,为将来好找工作,可选的专业很少。”女孩的口气很平静,并没有夹杂任何怨怼。那种为前程忧虑的隐痛,就像一朵快速穿行的云,眨眼间就突破幽暗,被太阳镀上金边:“不过总算有大学肯录取我,我蛮知足。找工作的事以后再说。”老徐记得女孩见到搪瓷盆里五颜六色的菜码儿的惊喜,除了土豆丝、海带丝、豆腐干丝和雪菜末这几样常备的,竟还有野芹菜和豌豆头,有黄瓜丝和一种粉红色的水萝卜擦成的丝,有南瓜丝,女孩说:“比我们学校食堂还丰富。”
The duo-blade tower building has rationally considered the government administrative office and created a spatial layout with the open and "circular" service area for government affairs that is uniform and dependent on skillfully solving the realistic contradiction between the privacy of the administrative office and openness of the service space. Te building group uses "circles" as the motif. However, the plan layout with a large-scale radius divides the local room into regular rectangular rooms that are very convenient to use. The office space applies the concept of flexible layout so the space can be divided or integrated. The goal is to ultimately realize multi-usages of building and sustainable development.
Hefei Government Cultural Center has been in service for more than a decade; it is also quite a local landmark. It is worth mentioning that when I ask Heifei's residents to comment about the building,many think that the duo-blade tower building is like an open book; furthermore, it will be associated with the good moral "opening a new chapter in Hefei," which we did not expect while designing. □(Text by MENG Jianmin)
项目信息/Credits and Data
设计团队/Design Team: 孟建民,侯军,刘琼祥,王丽娟,朱建群等/MENG Jianmin, HOU Jun, LIU Qiongxiang,WANG Lijuan, ZHU Jianqun, et al.
用地面积/Site Area: 218,164m2
建筑面积/Floor Area: 182,563m2
设计时间/Design Time: 2003
1 外景/Exterior view



2.3 剖面/Sections

4 外景/Exterior view

5 首层平面/Floor 1 plan
6 二层平面/Floor 2 plan
7 三层平面/Floor 3 plan
8 四层平面/Floor 4 plan

9.10 内景/Interior views
评论
左玉琅:建筑表征城市精神
一个城市选择什么样的建筑作为标志,可以反映这个城市的文化和精神。地处合肥市政务文化新区中轴线终端上的合肥市政务文化中心,由中轴广场逐级升高的地面衔接,由双叶形布局的双塔统领的多重圆环布局建筑群形成空间高潮,双塔主楼有效地拓展了建筑的空间界面,与建筑群前宽阔的广场及水面空间相匹配,建筑群与该区域的城市设计高度契合,形成这一地区的空间具有标志性的形象。政务文化中心将政府办公和市民服务功能沿环形建筑群展开,其开放的姿态和宜人的尺度打破了传统政府建筑相对封闭的政治形象,展现了亲民的姿态。建筑造型侧重整体简洁的体型和严谨的细部尺度划分,有着古典的优雅和现代的韵律。多环圈层的平面布局形成内部多样而丰富的空间,在尺度和空间意向上体现了安徽地方建筑的空间特色,有效解决了功能空间的通风采光,有趣的是广场大台阶下的办公入口由大平台形成入口空间,因为具有很好的遮阳和挡雨的功效深受使用者的欢迎。政务文化中心很好地体现了孟建民院士倡导的本原设计理念,在建筑艺术上有着时代的特征,体现了浓郁的人本精神。合肥选择这样的建筑作为标志在一定程度上反映了这个新兴城市的开放、创新和朴实的城市精神。合肥政务文化中心是这个城市的标志性建筑,也是这个城市的标杆性建筑。
Comments
ZUO Yulang: Architecture Presents the Spirit of a City
Te choice of an iconic building within a city is a representation of its culture and spirit. Hefei Government Cultural Center lies on the end of the main axis line of Hefei Government Afairs Culture New Area. It consists of duo-blade twin towers and a multi-circle-layout complex, connected by the gradually-raised ground in the central axis plaza. The main buildings of the twin towers effectively expand the spatial interface, to match the spacious plaza and waterscape in front of the complex. Te group of buildings marries the urban design of the area, which allows them to become landmarks in the region. Hefei Government Cultural Center places government administrative and civic service areas along the inside of the circularlayout complex. Te open layout and pleasant scale break the conventional political image of government buildings and endear it to the locals. Te architectural style focuses on simple forms and the rigorous division of detailed scale, which features classic elegance and modern rhythm. Te multi-circle layout creates a varied and diverse space and presents spatial characteristics of local architecture in Anhui in terms of scale and space. Tis layout skillfully solves the problem of ventilation and lighting in functional spaces. Te ofce entrance under the steps of the plaza wins warm praise from the public due to the large terrace creating favorable purposes for shading and rain shelter.Te Government Cultural Center fnely illustrates the MENG Jianmin's humanistic design philosophy. It features the characteristics of the period, while presenting a rich human-oriented spirit. Te choice that the city of Hefei made in choosing this kind of building as its landmark, refects the spirit of the city itself - open, innovative and simple. Hefei Government Cultural Center should be considered as iconic and a benchmark for architecture in this city.(Translated by Dandan Wang)
Hefei Government Cultural Center, Anhui, China, 2005
