深圳基督教堂,广东,中国
2016-11-14孟建民,杨艳,邱旭伟
深圳基督教堂,广东,中国
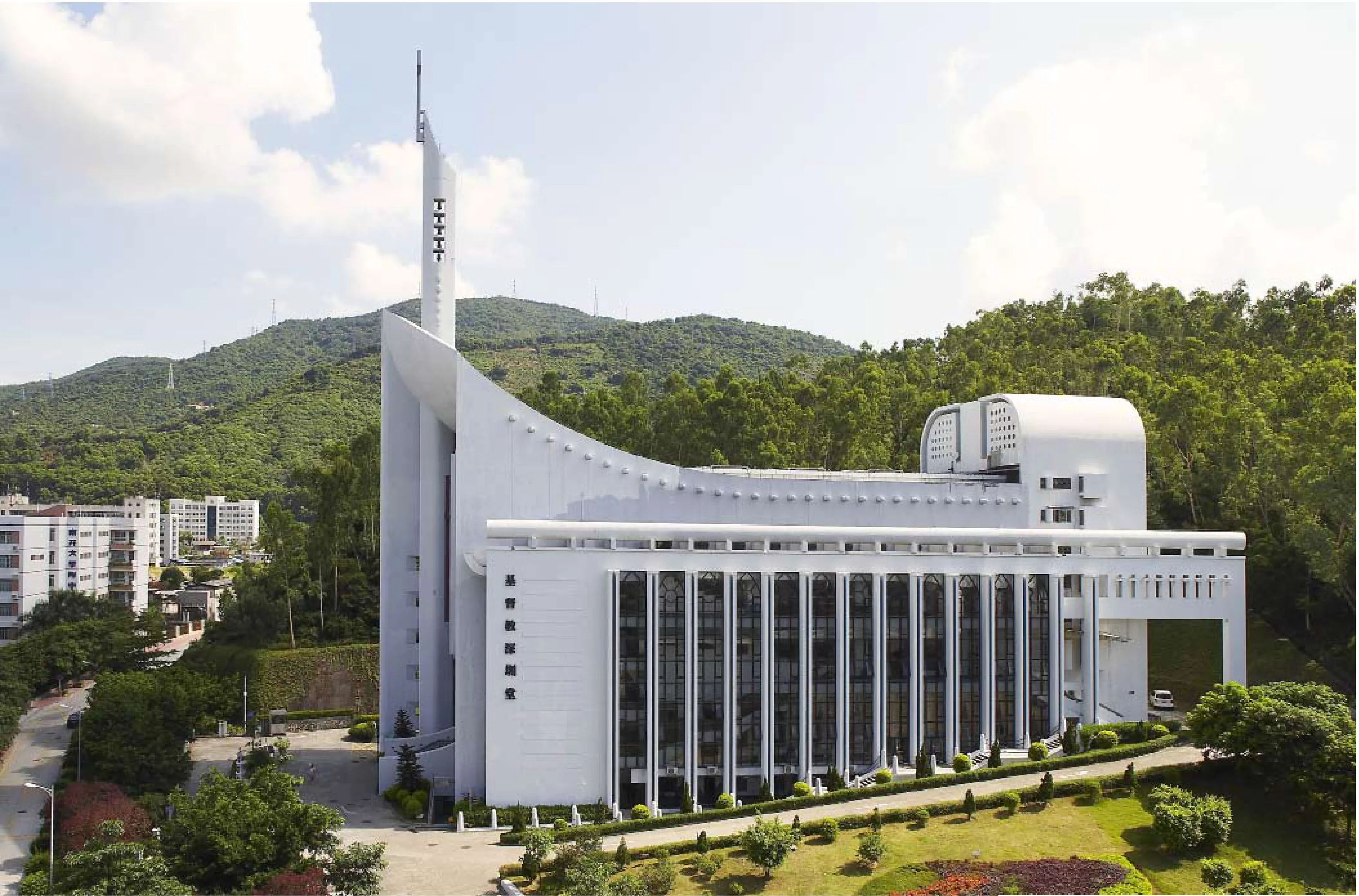
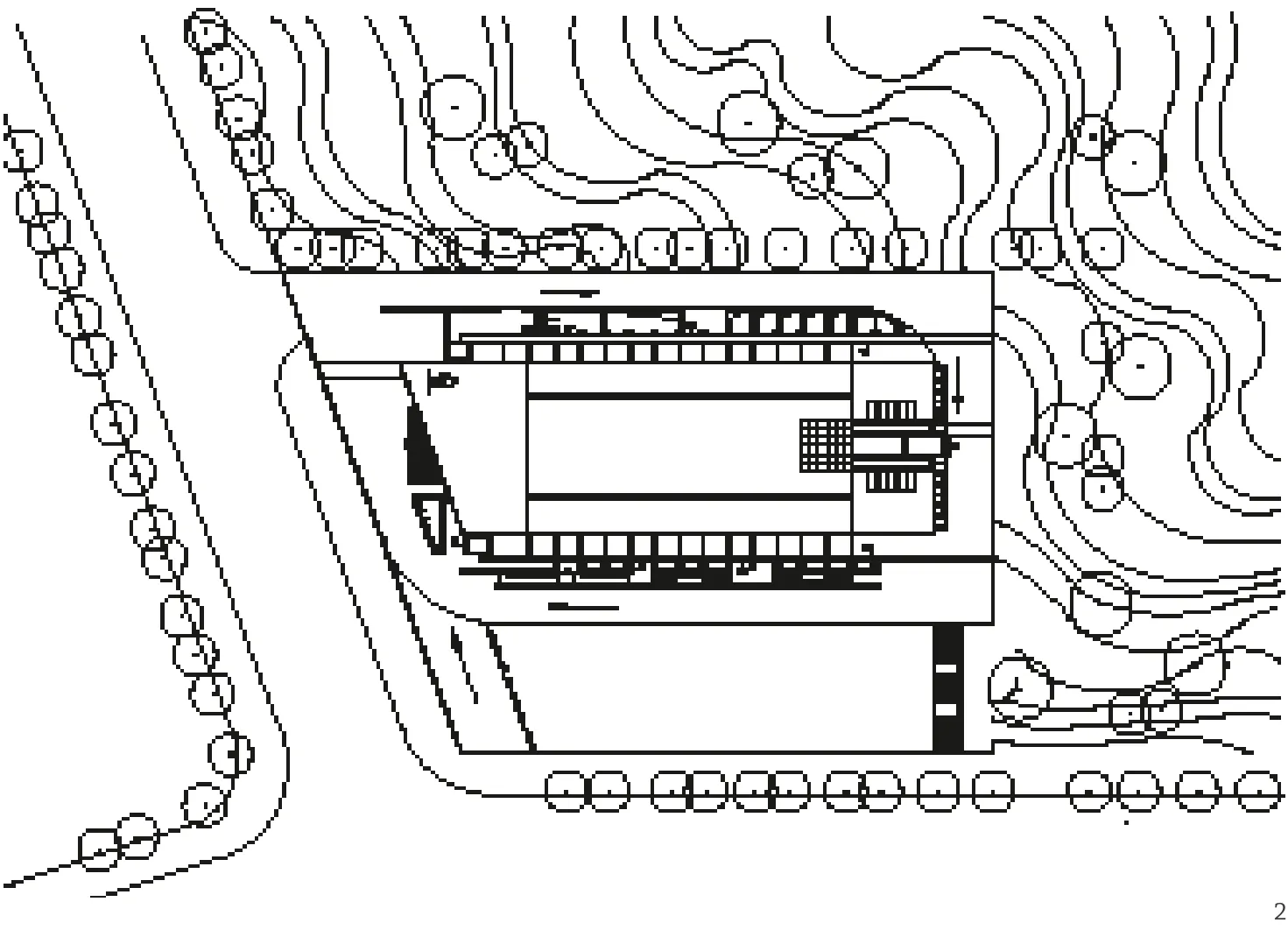
1 外景/Exterior view
2 总平面/Site plan
深圳基督教堂位于深圳梅林社区花果山南坡,东西高差约12m的地段上。如何营造出一个体现基督教人文精神的场所空间是设计的核心所在。《圣经》“创世纪”中写到,上帝为惩罚人类的罪恶,需用洪水覆灭人类,但其中有个叫诺亚的人,由于他的诚实与善良感动了上帝,于是上帝给诺亚带上诸兽乘舟避难并重新繁衍下一代的机会。因此,“诺亚方舟”即成为“救世”之舟,也成为“诚善”和“博爱”的象征。我们的设计以“诺亚方舟”的典故作为构思之源,与场地由西向东起坡的地形特点相对应,建筑形体则由东向西逐渐升起,以此增加建筑的雄伟感和挺拔感,宛若方舟停泊在山边,与自然交融一体。
在平面布局上,主礼堂和附礼堂是重要的功能空间,主堂和附堂一次性可容纳2000多人的大型聚会。设计上采取纵向叠加的方式,将主堂置于附堂之上,其他功能用房设于前后或周边。按照基督教的习惯,两礼拜堂均满足通透、明亮、宽敞的设计要求。空间通透,更是生态性的体现。
深圳基督教堂不仅是一座功能性建筑,更是一种精神象征。建筑以两片厚重的弧形墙由东向西逐渐升高,给人一种向上的力量感;弧墙支撑的透空复顶洒下均匀的光影,且天空中浮动的彩云给人与上帝更加接近之感;菱形钟塔成为这种力量的延续,达到一种“天地交融”的意境。
项目信息/Credits and Data
设计团队/Design Team: 孟建民,杨艳,邱旭伟等/MENG Jianmin, YANG Yan, QIU Xuwei, et al.
用地面积/Site Area: 15,452m2
建筑面积/Floor Area: 7514m2
设计时间/Design Time: 1998
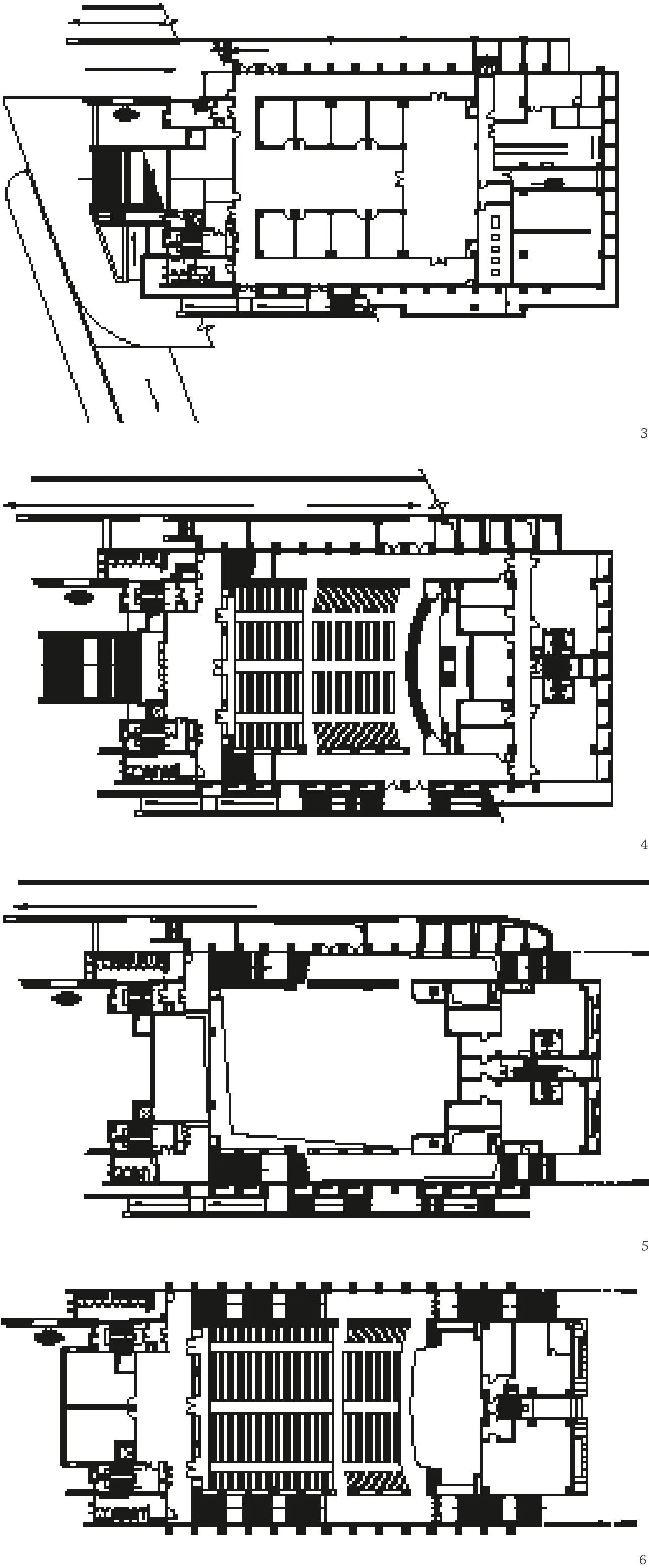
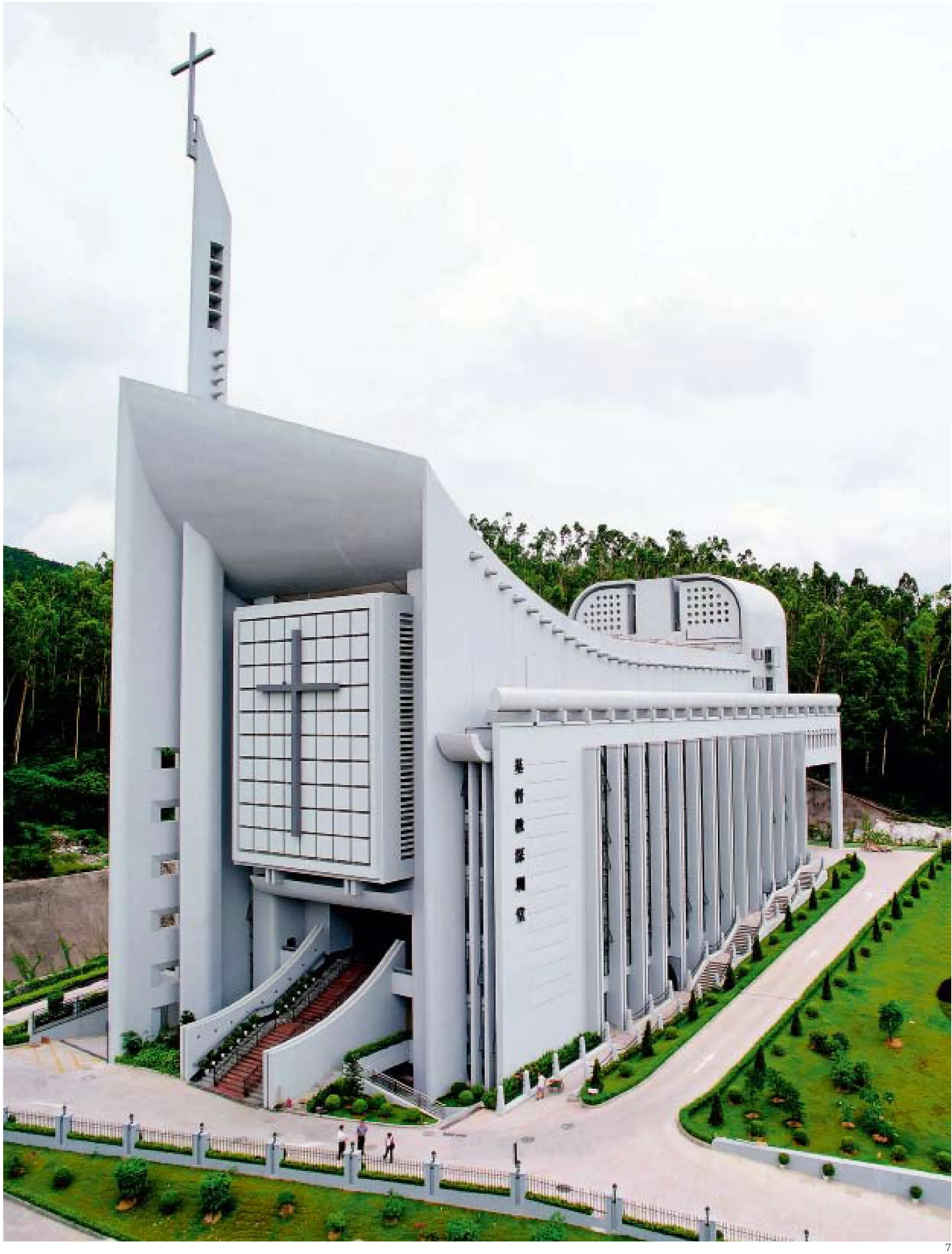
3 首层平面/Floor 1 plan
4 二层平面/Floor 2 plan
5 二层夹层平面/Mezzanine of Floor 2 plan
6 三层平面/Floor 3 plan
7 外景/Exterior view
Shenzhen Christian Church is located in an area that differs in height from east to west by 12m, on the South Huaguo Mountain slope of Shenzhen Meilin community. Te aim of the design was to create a place where the spirit of Christian humanism could be manifested. In the Bible's "Genesis", God destroy human beings through food as punishment for their sins, but a man named Noah moves God through his honesty and kindness, so God gives Noah the opportunity to take refuge with various kinds of animals and to produce the next generations. Therefore, "Noah's Ark" becomes the boat of "salvation," and the symbol of "honesty" and "universal love." Tis design uses the story of Noah's Ark as its conceptual source. The architectural form gradually rises from the east to the west in correspondence with the terrain features of the site,which slopes from west to east, so as to increase the sense of grandeur and uprising of the buildings. Te building thus looks like an Ark anchored at the side of the mountain, and is thereby integrated into the surrounding environment.
In terms of layout, the main assembly hall and the afliated assembly hall have a capacity of 2000 people for grand gatherings. Architects use vertical superposition to place the main hall upon the afliated hall. Other functional houses are set up in front of, behind, or around the building. Following the customs of Christianity, both auditoriums are able to meet the design demands of airiness,brightness and spaciousness, in the meantime making the space more ecological.
Shenzhen Christian Church is not only a functional building, but also a spiritual symbol. The buildings employ two thick, arched walls that rise gradually from east to west to give a sense of uprising power; the arched walls support the open and complex roof, which provides equal sunlight and shade. Moreover, the foating clouds in the sky give people a sense of proximity to God. The rhombus clock tower forms a continuation of this force so as to achieve an artistic conception of the "blending of heaven and earth".
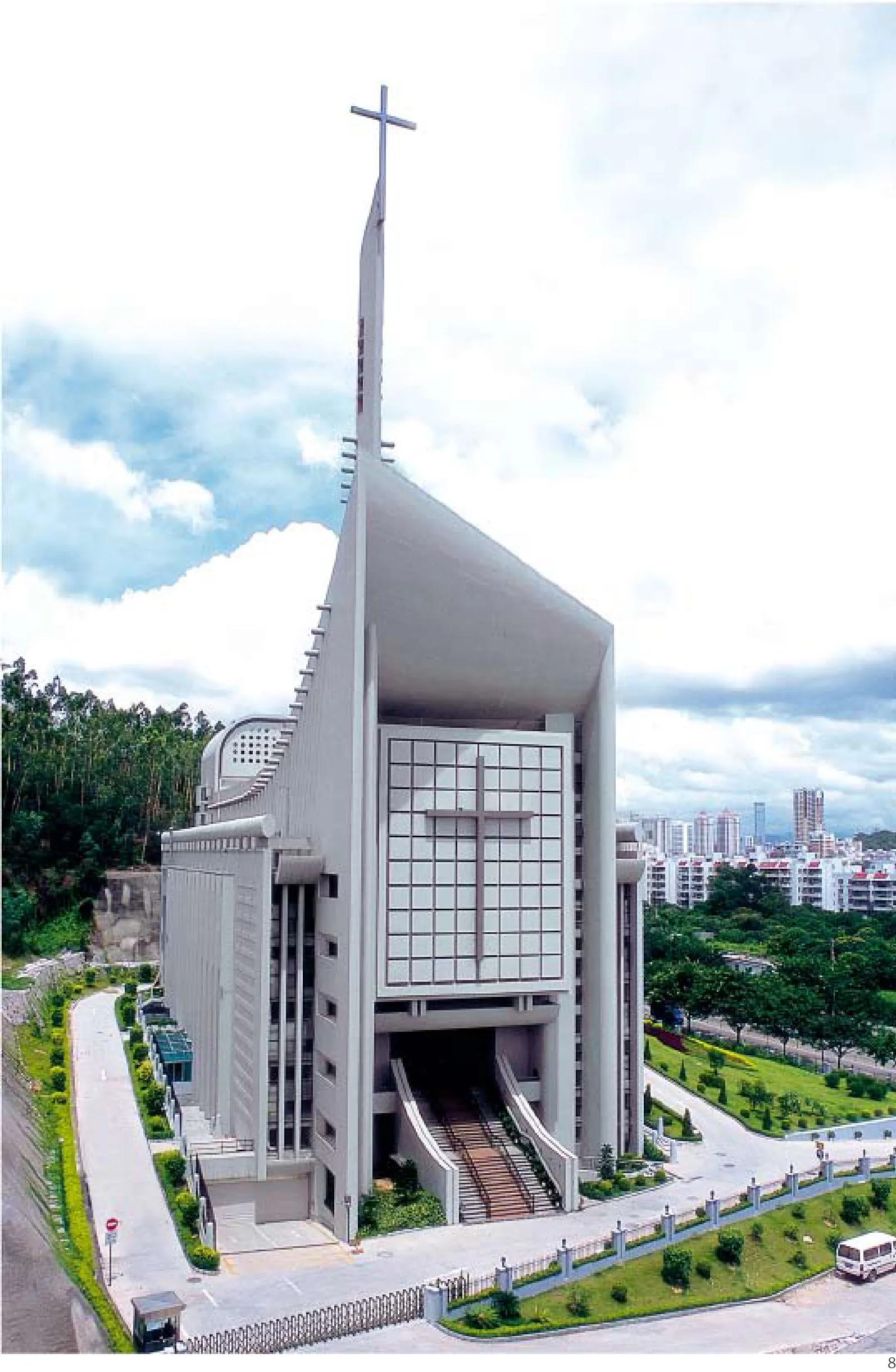
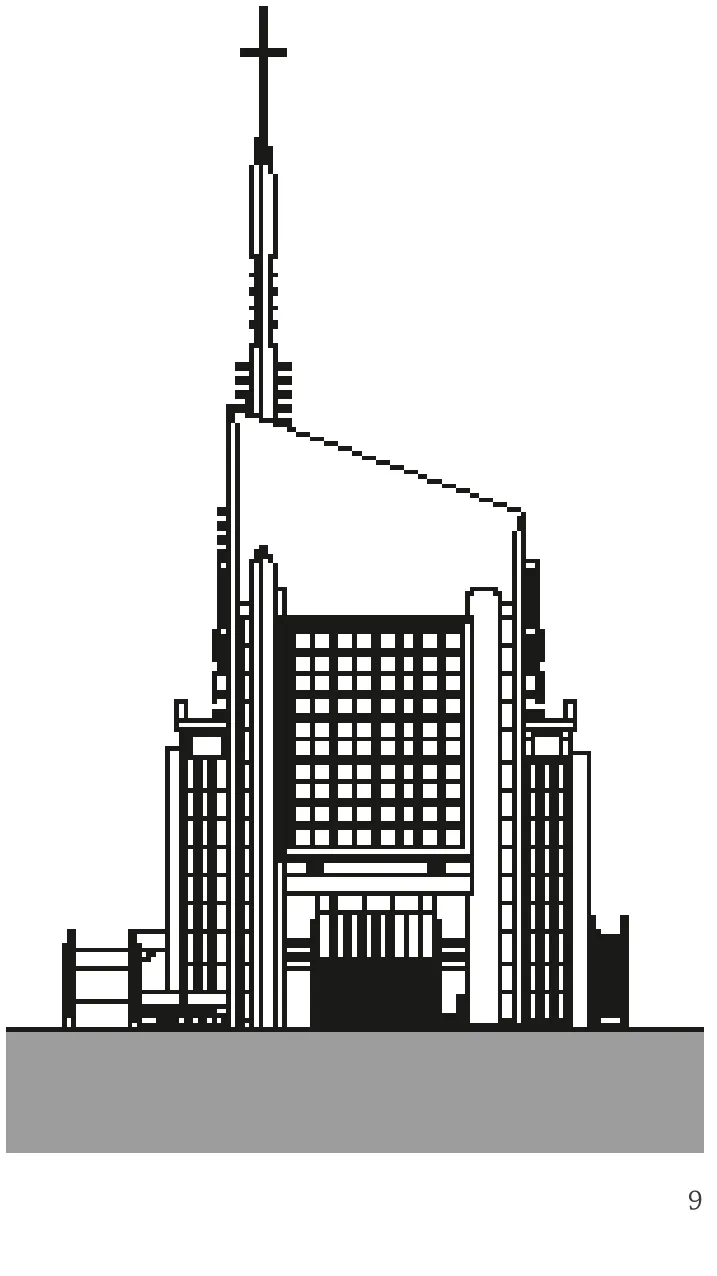
8 外景/Exterior view
9 立面/Elevation
评论
汤桦:教堂对建筑师而言,总是充满了想象,因为我们看到有那么多的教堂,在历史上熠熠生辉。我想,时间来到了21世纪,上帝也一定穿上了T恤和牛仔裤。
对我来说,教堂总有某种喻意:它是一座桥梁,跨越深渊,连接世俗与天堂。
山与船,诺亚方舟,是深圳基督教堂的喻意。
不同于旧式教堂通常的经典拉丁十字布局,基督教堂总是在追求创新以体现时代的精神。深圳基督教堂也延续了这个传统,但巴西利卡的形制基本上得以遵循。两个长边的柱廊界定出室内外的界限,再往里平行并置两片墙面,进一步加强了空间的方向性。墙面自东向西水平延伸,到端头猛然升高为一个高耸的开口,暗示了船的艏部,也成为教堂主入口的立面。横向的序列令人想到路易·康关于教堂空间层次的描述,关照不同心理的民众。端部的造型颇有勒·柯布西耶的神韵,反映了他教科书式的影响在这一代人心中的印迹,也表达了西方建筑文化的历史传承。室内如一个宏大的剧场,分上下两层,明亮通透,洒满阳光。台上有类似摇滚节奏的颂歌领唱,洋溢着世间的欢乐。教堂设计于1990年代,材料和细部构造的时代印迹历历在目。大教堂通体雪白,用涂料统一了建筑的质感,像一个巨大的模型,期望为这个喧嚣的都市带来一个陌生的别处。
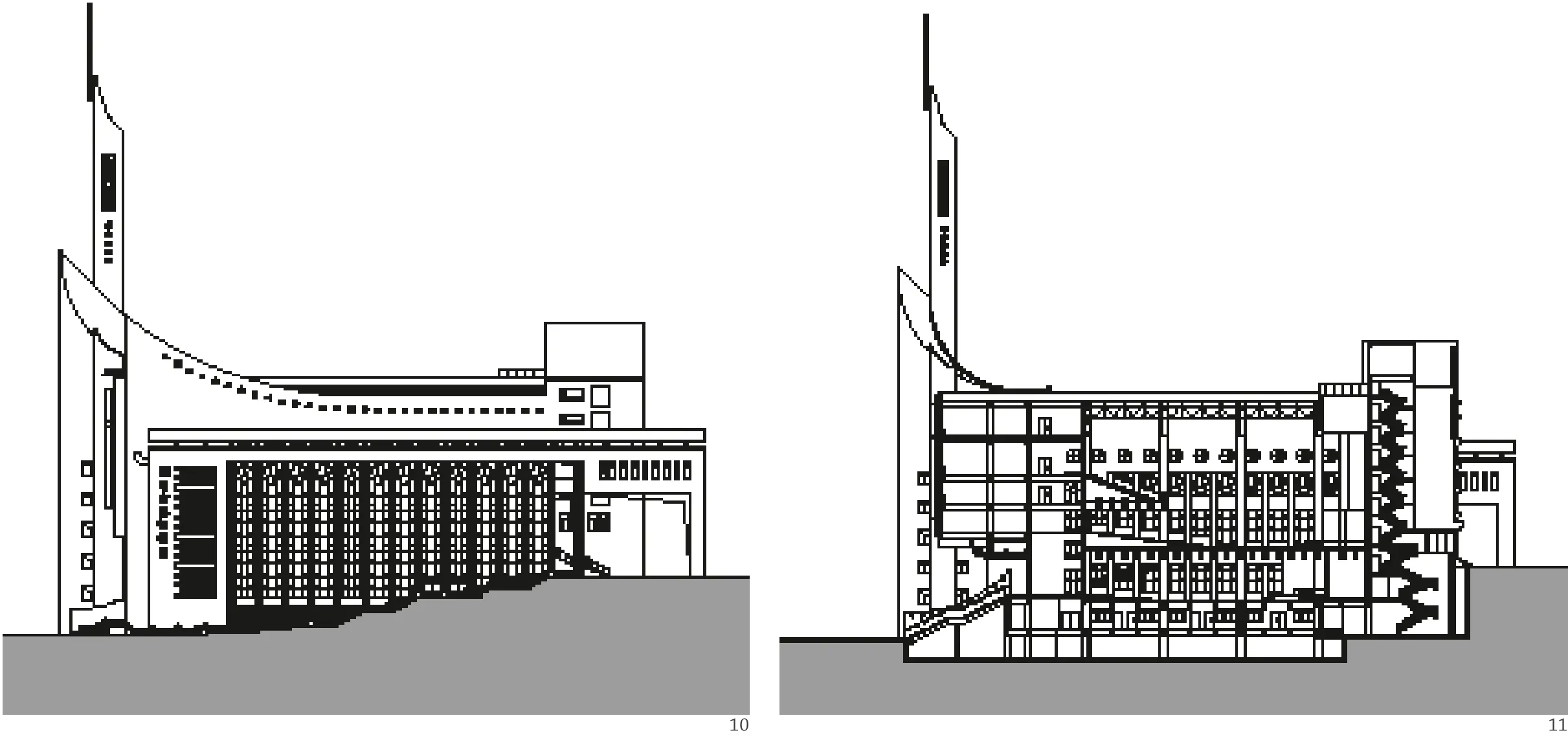
10 立面/Elevation
11 剖面/Section
Comments
TANG Hua: For architects, church is always full of imagination. Because we see so many churches shine in the history. As it comes to the 21st century, I believe God also have put on his T-shirt and jeans.
To me, there is always some kind of metaphoric meaning about church. It is a bridge across the abyss, connecting the mundane world with the Heaven.
Mountain and ship, Noah's ark, is the metaphor of Shenzhen Christ Church.
Different from the classic Latin Cross layout used by those old churches,Christ Churches are always in the pursuit of innovation in order to refect the spirit of the times. Shenzhen Christ Church continues this tradition, while the basilica type is generally followed. Two long colonnades define the limits of indoor and outdoor space, paralleled with two walls to further strengthen the direction of space. Te walls extend horizontally from east to west, and suddenly elevate at the end to a lofty opening, looking like the bow of a ship which becomes the façade of the main entrance. Te horizontal sequence reminds us of Louis Isadore Kahn's description of the spatial hierarchy of church which takes care of different people. The shape of the end is full of Le Corbusier's charm. It does not only reflect Le Corbusier's influence on this generation but also expresses the historical heritage of western architectural culture. The indoor space, consisted of two layers, is similar to a grand theater. It is transparent,bright, and full of sunshine. Carols with rock-style rhythm are performed on stage to spread joy. Te building was built in the 1990s. Terefore, the historical sense of materials and details is vividly visible. Te church is white. Paint is used to unify the architectural texture. Just like a giant model, the church is expected to bring a strange sense of elsewhere to the hustle and bustle of the city.(Translated by ZHANG Xian)
Shenzhen Christian Church, Guangdong, China, 2001
