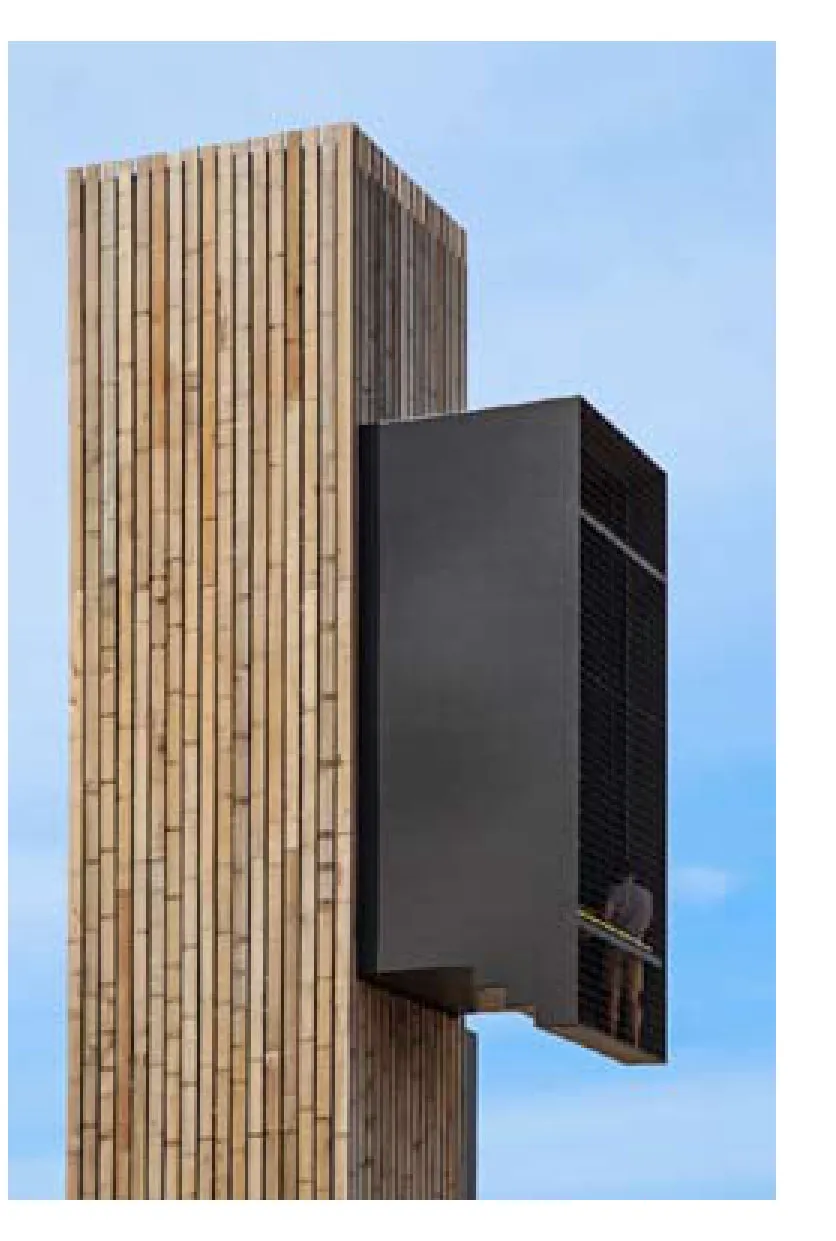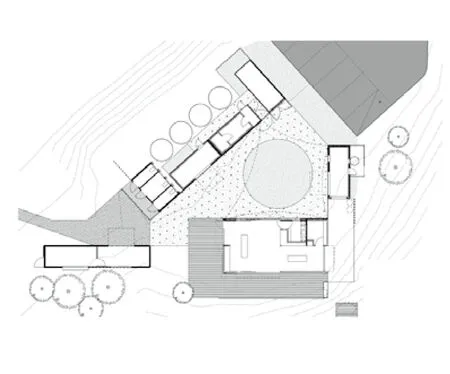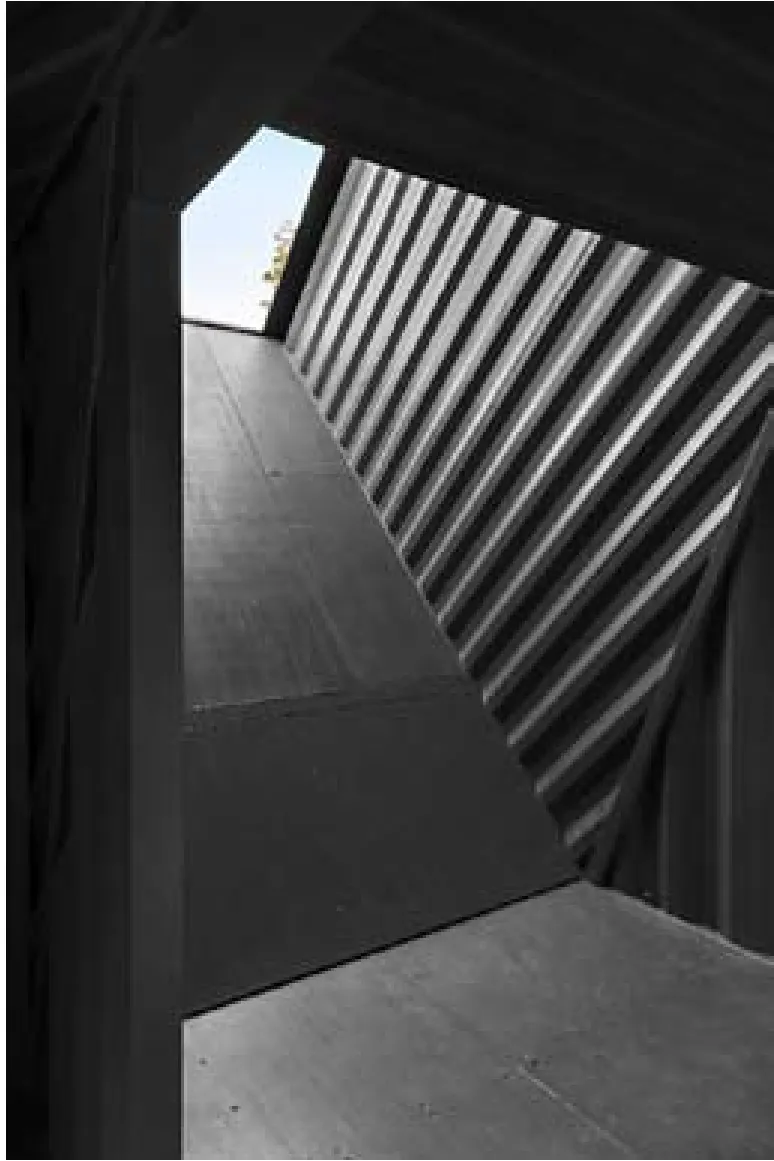恶魔之角,阿普斯劳恩,塔斯马尼亚,澳大利亚
2016-10-20张裕翔
恶魔之角,阿普斯劳恩,塔斯马尼亚,澳大利亚
建筑设计:Cumulus建筑工作室
Architects: Cumulus Studio
新恶魔之角品酒屋和瞭望台项目处在风景如画的塔斯马尼亚东岸的公路旁,坐落于当地最大的葡萄园内,可以俯瞰菲欣纳半岛的全景。这幢布朗兄弟公司投资建设的建筑在2015年12月重新开放,旨在强化此处标志性的景观感受,从而打造一种全新的塔斯马尼亚东岸旅游体验。
此方案对原有的品酒屋——一幢可拆解建筑——进行了延展和加建,增加了配套的瞭望台和免费食品体验区,并使该建筑成为了季节性室外活动的背景。品酒屋和瞭望台被设计成一些松散排布的木表皮小建筑,通过相似的外观和材料处理,与当地逐渐自发组成的传统农舍和乡村聚落建筑形成对照,成为了这类建筑原型的当代演绎。
建筑围合出一个庭院,为人们提供休憩和庇护,品酒屋和食品超市则被组织在庭院周围。虽然庭院与外部环境相对隔绝,但人们可以通过食品体验区的开窗看到远方的哈扎德山,或通过出口进入到室外开敞平台上。一组木皮集装箱被精心排布并构成空间,参观者们被引入其中,透过细致设计的景框用目光探索葡萄园内外的景致。
瞭望台是此方案的关键部分,它不仅为整个方案提供了一个视觉标志物,还为读解恶魔之角葡萄酒诞生地的景观地貌提供了一种方式。就像品酒的快感可以通过其入口时微妙的、不断变幻的感受而获得一样,景观同样可以具有这样的玩味方式。瞭望台利用的正是这一概念。3个互不相同的空间引用了地段内各具特色的景观要素——首先是“天空”,然后是“地平线”,最后是“塔”。塔内的楼梯螺旋上升,让人们在登塔途中可以便览四周景色,并在最顶端将无比开阔的海湾全景收于眼底。
瞭望台和品酒屋项目开发的初衷是在塔斯马尼亚海岸旅客不断的公路线旁设置一处标志性的途中景点。瞭望塔不仅是该项目吸引游客目光的显著路标,更是一项人们会津津乐道的特色旅游体验。
在品酒时,人们往往会关注葡萄酒的各方面品质以及与它们相应的味觉体验。我们希望通过给观光客们提供各具特色的景观体验和读解方式来唤起他们对于品酒过程的联想。
借助这座充满活力的观景台和相关的设施,我们将游人吸引到了改造后的“恶魔之角”品酒屋。□(张裕翔 译)
项目信息/Credits and Data
地址/Address: Sherbourne Road,Apslawn,Tasmania,Australia 7190
建筑设计/Architects: Cumulus Studio(Peter Walker,Liz Walsh,Andrew Geeves,Fiona McMullen,Todd Henderson)结构设计/Structural Engineering: Aldanmark
建筑勘测/Building Surveyor: Castellan Consulting
观光顾问/Tourism Consultant: Simon Currant
酒店顾问/Hospitality Consultant: David Quon
环境设计/Environmental: Red Sustainability Consultants
承建商/Constructor: Anstie Constructions
总面积/Total Area: 572m2
观景台面积/Lookout Area: 112m2
品酒屋和超市面积/Cellar Door & Market Area: 460m2
建造时间/Construction Period: 2015.08-2015.12
摄影/Photos: Tanja Milbourne

1 木表皮的塔楼作为场地的视觉标志,其下的建筑组群则融入地景/The timber-clad tower acts as a visual signifer for the site,while the collection of buildings below blend into the landscape.
Located on the scenic drive along Tasmania's east coat,the new Devil's Corner Cellar Door and Lookout sits within one of Tasmania's largest vineyards,with a panoramic view over the Freycinet Peninsula.Reopened in December 2015,this project for Brown Brothers seeks to amplify the experience of this iconic view to create a new tourism experience on the East Coast of Tasmania.
Originally a small demountable building,the Cellar Door has been extended and expanded,paired with a lookout and complimentary food experiences,providing a backdrop for seasonal events.The Cellar Door and Lookout were designed as a loose collection of timber clad buildings that,through similar aesthetic and material treatment,to form a modern interpretation of traditional farm and rural settlement that gather over time.
The Cellar Door & Food Market have been collected around a courtyard space which allows shelter and respite from the surrounding environment,while allowing views through the tasting space to the Hazards beyond and access to open deck spaces.Through the careful placement of a series of timber clad shipping containers,visitors are invited to visually explore the landscape within and around the vineyard through curated framed views.
The lookout element is a critical component of the design,not only in providing a visual signifier for the settlement but also as a way of interpreting the landscape from which the Devil's Corner wines originate.In the same way that an appreciation of wine can be gained through understanding its subtleties and varying "in-mouth" sensations,there are many ways landscape can be appreciated.The lookout plays with this idea.The three distinct spaces reference different and unique views of the site - frstly the SKY,then the HORIZON and lastly the TOWER which winds its way upward providing views to each of the compass points before culminating in an elevated and expansive view of the bay.
The Lookout and Cellar Door developed out of a desire to create an iconic stopover on what is a popular tourist driving route along the coast of Tasmania.The tower is was envisaged as not only a prominent signpost for the project that would attract visitors into the site but also as a unique tourism experience that people would share.
When tasting wine,we are encouraged to beware of various aspects of the wine and associated taste sensations.By providing a variety of distinct,unique ways in which visitors to the site can experience and understand the surrounding landscape we intended to subtly reference the experience of wine tasting.
By creating a dynamic scenic lookout and providing associated facilities,visitors are drawn to the newly upgraded cellar door for the Devil's Corner wine label.□
Devil's Corner,Apslawn,Tasmania,Australia,2015

2 朝向天空、地平线和塔楼上的观景台提供了眺望周围景观的独特视野/The sky,horizon and tower lookout each provide unique views of the surrounding landscape.

3 塔楼由两个集装箱端头相接叠加组成,在上部扭转方向构成不同朝向的视野/The tower,constructed from twocontainers stood end to end,winds its way upwards,providing views to each of the compass points.

4 塔楼顶端巨大的钢铁盒子可以让游客站在高处欣赏远处的山脉湖泊/The tower culminates in a large steel box,allowing visitors to experience an elevated view over the lagoon and mountain range beyond.

5 总平面/Site plan

6 品酒屋和超市平面/Cellar Door and Market plan

7 瞭望台平面/Lookout plan.

8 瞭望台坐落于山坡之上,游客可以在品酒和购物之前在这里欣赏风景/The Lookout perches on the hill,where visitors can enjoy the view before experiencing the Cellar Door and Market area below.

9 天空观景台由弯曲的集装箱构成,提供了天空的框景/The sky lookout comprises of a "cranked" shipping container,providing a framed view of the sky.

10 观景台的室内暴露出集装箱的表面,强调原始的工业痕迹/The interior of the lookout has been left exposed,high lighting the raw industrial fnish of the containers.

11 水平向的观景桥在天空观景台和塔楼之间,为游客提供了观赏葡萄园全景的视野/The horizonal lookout bridges between the sky and the tower lookout,providing visitors with a panoramic view of the vineyard and beyond.
