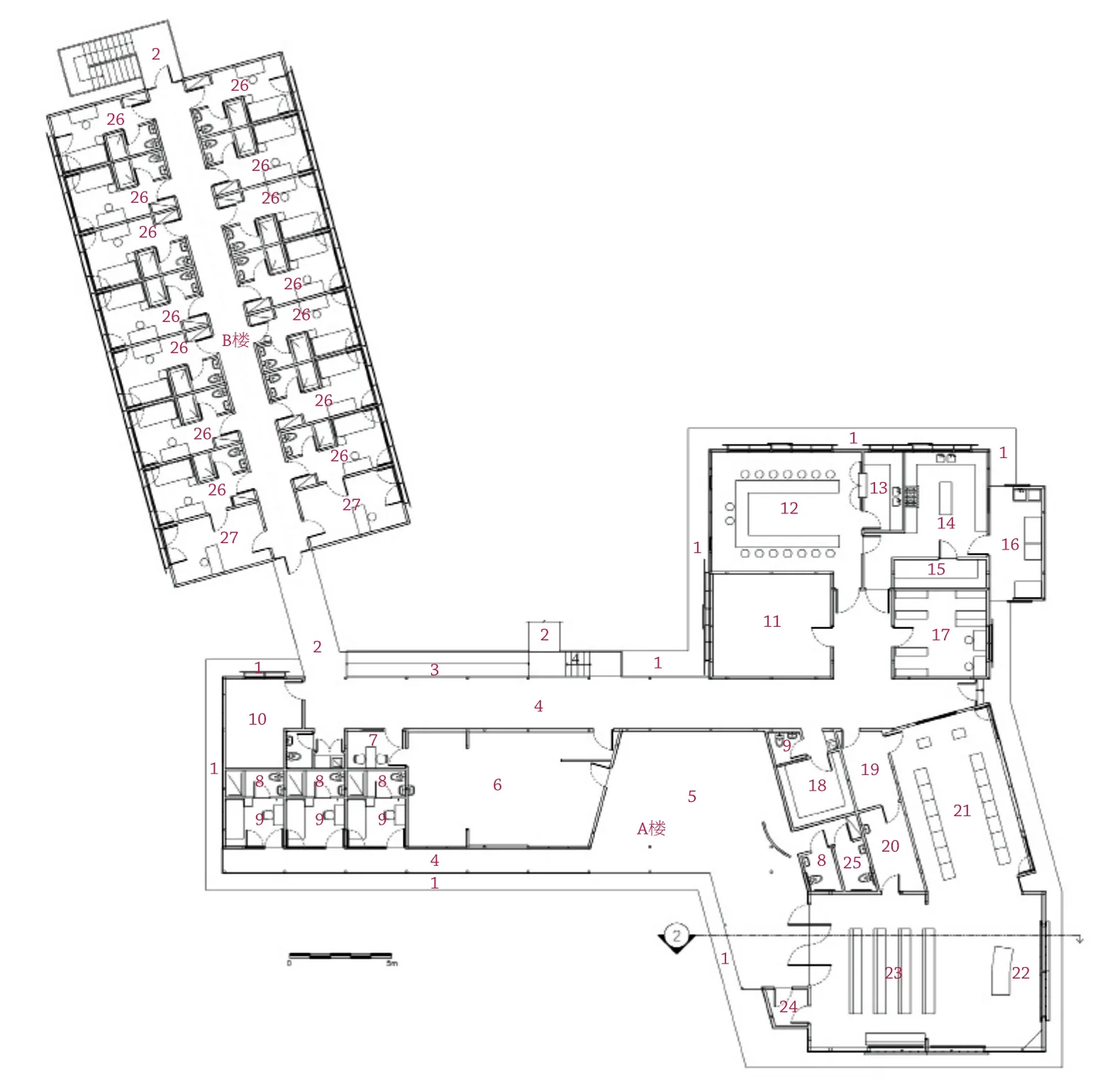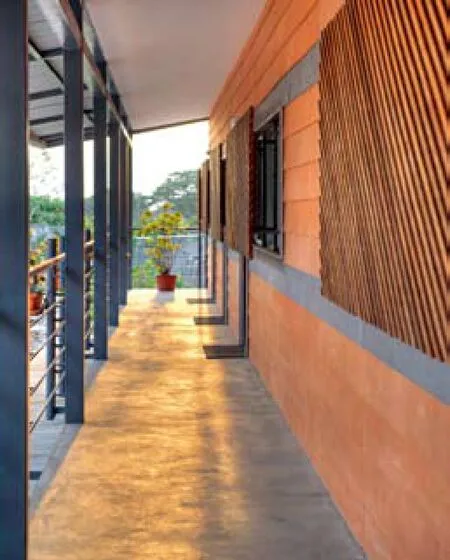圣母领报修道院,阿拉胡埃拉,哥斯达黎加
2016-07-19布鲁诺·斯塔尼奥,路璐
圣母领报修道院,阿拉胡埃拉,哥斯达黎加
建筑设计:布鲁诺·斯塔尼奥/布鲁诺·斯塔尼奥建筑师及合伙人事务所
Architects: Bruno Stagno/Bruno Stagno Arquitecto y Asociados

1
1 外景/Exterior view
为修女们建造一座修道院是一个不同寻常的项目,在设计之前明白这一点至关重要。然后去了解,从而理解一座修道院里的生活到底意味着什么,感受那些贯穿其中的严格纪律。毫无疑问,修女们的生活成为感动我们的精神典范,鼓舞人心。在闭修的简朴生活中充满着欢乐和满足,与当代城市的喧嚣形成强烈对比。这片寂静允许我们仔细聆听关于爱的最深层的情感,从而通过祈祷将自己献给上帝。
圣母领报修道院里的体验无论对于常人还是建筑师来说都是新鲜的,因为人们不可能不动容于修女们在闭修生活中的顺从与忠诚。
功能的要求是非常基本的。修女们遵循着最基本的生活诉求,这也就有必要强调建筑中最本质的部分,即空间及其表达情感的潜力,而非那些细部或是流行的材料。
山丘上是一处非常好的基地,安静且视野开阔,风景优美,热带天空时刻变幻的光与云是大自然的恩赐。卧室的阁楼与公共的食堂是功能性的,满足使用者的需求。入口处,如同上帝之家一般欢迎着大家,每日5次的列队巡行穿过连廊,尽享如耶稣受难路上一般的惊艳风景。礼拜堂,这样一个冥想和祈祷的场所,光赋予其空间高贵的品质,当彩色的光照入,朴素的空间也让我们为之感动。
来自法国的神父查理斯·洪诺列前来参加修道院的祝圣仪式,主持了几天仪典,他说道:“必须坦言,我个人并不热衷于现代建筑,而在礼拜堂里祈福时,我感受到了特殊的愉悦和满足。祈祷是一种发自内在的行为,而这里的空间让我感动,让一切都顺理成章”。确实,洪诺列神父或多或少地指出了建筑最崇高的部分,它提升了感知和感情。于是,建筑的最高任务得以完成。
圣母领报修道院被认证为绿色建筑,一栋用钢结构和表皮建造的轻质建筑:更轻,更具可持续发展性。设计的建造没有对地理环境造成影响,也没有移动山丘上的土方。降低了碳排放。仅使用一种表皮材料,即再生纤维水泥板,并添加颜料。轻质,且减少浪费。运用“文氏效应”原理,建筑通过自然通风进行换气,避免了空调设备对使用空间舒适度的影响。使用自然采光,只在夜间使用人工照明。窗户上的固定遮阳板,控制太阳照入的光束。降低了热量和眩光。
景观概念是一个移步换景的过程。热带气候下雨水充沛,土地肥沃,植被茂盛,形成大面积的树荫。建筑架起离开地面,避免潮湿,通风干燥。
建筑的设计及其建造标准,还有建造材料和选用的机械设备,都控制着建筑对环境的影响,降低对水电的消耗。原材料来自当地,无需引进,减少了运输成本,降低了能源消耗。建造所需的技工等级为中级,在当地即可获得。建造只需轻型工具,无需拖拉机、大卡车、起重机等,减少能源燃料的消耗。□(路璐 译)

2

3
1-人行道/Sidewalk
2-连桥/Bridge
3-坡道/Ramp
4-走廊/Corridor
5-露台/Terrace
6-接待室/Reception
7-会客室/Parlor room
8-卫生间/Toilets
9-卧室/Dormitory
10-工作间/Workshop
11-活动室/Activity room
12-食堂/Canteen
13-餐具室/Tableware room
14-厨房/Kitchen
15-食品柜/Cupboard
16-水槽/Trough
17-图书室/Library
18-库房/Storage
19-礼拜堂前廊/Narthex
20-圣器室/Sacristy
21-礼拜堂/Chapel
22-圣坛/Altar
23-公共礼拜堂/Exterior chapel
24-前厅/Vestibule
25-残疾人卫生间/Toilets for the disabled 26-禅房/Cell
27-办公室/Ofce
2 总平面/Site plan
3 外景/Exterior view
Building a monastery for the nuns is an unusual project, which is of paramount importance to understand before design. It is also of signifcance to comprehend the meaning to live in a monastery and feel the strict disciplines through it. Undoubtedly,the nuns' life has become a inspirational model to our spirits. The simple life of seclusion is full of joy and satisfaction, as opposed to the hustle and bustle of the city. The silence within allows us to listen carefully to our deepest feelings of love and to devote ourselves to God through prayer.
Te experience in the Monastery La Anunciada is fresh whether for ordinary people or for architects, as people can not be untouched by the obedience and loyalty of the nuns in seclusion.
Functions that meet nuns' daily life needs are basic requirements for the construction of the monastery. It is necessary to emphasize the most essential part of architecture, namely, the potential of expression of space and emotion, rather than the details or the popular materials.
The massif is a good base for quiet and broad vision and beautiful scenery. You can see the light and cloud that changes on and off in the tropical sky,like a gift from the nature. Te attic in the bedroom and communal dining room are functional for daily needs of the users. Te entrance is greeting everyone as God waits there. Parades fve times a day cruise through the corridor, enjoying the stunning scenery as on the way to the crucifixion of Jesus. Chapel,a place for meditation and prayer, is given noble quality by the light. When the colorful light is cast in, the simple space touches us much.
Priest Charles Hongnuo (Charles Honore) from France has come to the monastery. After having presided over the ceremony of consecration for a few days, he said: "I must admit that I am personally not keen on modern architectures, but when I do the blessing in the chapel, I feel special pleasure and satisfaction. Prayer is a kind of inner behavior, and the space here moves me. Everything is rational and clearly structured. Indeed, Priest Hongnuo pointed out the loftest part of architectures was to enhance perceptions and emotions. The highest mission of the architecure is realized here.
Te Monastery La Anunciada is certifed as an environment-friendly light-weighted building with steel structure and surface architecture. It is lighter and more sustainable than ordinary buildings. The design of the building is not affected by the geography of the surrounding, without moving theearth on the hills, which has reduced carbon emission. It only applies a kind of skin material,that is, the recycled fiber cement board, added with pigment. In this way, the monastery is light weighted with less waste. Applying the principle of the Venturi Effect, the building exchanges air through natural ventilation and avoid the infuence of air conditioners on space comfort. Te monastery uses natural lighting in the day time and only artificial lighting at night. The fixed sunshades on the windows control the incoming rays of sun light and reduce heat and dazzle.
The landscape concept is a process of view shifting with steps. In the tropical climate, the rain water is abundant, with fertile land and lush vegetation, which forms a large area of tree shade. The building is set up above the ground to get ventilated and dry from damp.
Building design and construction standards,as well as selection of construction materials and mechanical equipment, are the key factors of architecture that influence the environment. The consumption of water and electricity can be reduced by consideration of these factors. Raw materials come from local places without need to introduce, which reduces transportation cost and energy consumption. The required technical level for for achitecture is intermediate, which can be obtained in local places. In additon, the building only requires light tools instead of tractors,large trucks and cranes, which decrease the fuel consumption.

4

6

5

7
4 外走廊/Corridor
5 覆盖在轻型金属结构上的彩色水泥纤维板/Colored fibercement panel covers the light metal structure
6 适于静修的朴素空间/Austere space for a spiritual life
7 A楼剖面/Section of building A
8 礼拜堂/Chapel
9 采光和通风良好的内走廊/Shafts in the illuminated hallway provide cross ventilation for dorms and bathrooms
项目信息/Credits and Data
主创建筑师//Principal Architect: 布鲁诺·斯塔尼奥/Bruno Stagno
项目负责人/Project Directors: 卡洛斯·阿拉雅/Carlos Araya,阿尔贝托·吉耶恩/Alberto Guillen
景观设计师/Landscape Architect: 希梅娜·乌加尔特/ Jimena Ugarte
结构工程师/Structural Engineer: 毛乌里希奥·洛佩兹/ Mauricio Lopez
电气工程师/Electrical Engineer: 克劳迪奥·索托/Claudio Soto机械工程师/Mechanical Engineer: BSAa
承建商/Constructor: Acabados y Sistemas Internacionales S.A.场地面积/Site Area: 20,000m2
建筑面积/Floor Area: 1098m2
单位面积造价/Cost per Square Meter: $714
设计时间/Design Time: 2011
建造时间/Construction Period: 2012
摄影/Photos: 塞尔吉奥·普奇/Sergio Pucci

8

9
评论
宋晔皓:从体形和建筑的剖面形式以及各种所采用的材料来看,圣母领报修道院是一个非常适合于哥斯达黎加气候特点的建筑,气候适应性同样是这个案例的设计出发点。即适合温度波动不大,且有充足阳光和雨水的气候特点。坡屋顶形式,解释了雨水对设计的影响,而出挑的廊子,以及遮阳设计等,则说明了设计地点有着强烈的日照,需要遮阳系统。同样,利用文丘里效应设计的渐缩剖面,以及利用热压通风烟囱效应布置在高处的出风口,均说明了该设计地点可以通过自然通风改善建筑的热湿环境。当然,天光不仅是建筑师的最爱,同样也是使用者的福利。
Comments
SONG Yehao: Based on the shape and cross-section of the building and the adopted materials, the Monastery La Anunciada is suitable for the climate of Costa Rica. Climate responding is also the departure for the design of this project, that is, the mild temperature fuctuation and abundant sunlight and rain in Costa Rica. Pitched roof explains the influence of rain on the design, while the overhanging porch and sun shading design indicate that the design site has strong sunshine and requires sun-shading system. Similarly, using the Venturi-tube Effects as well as the air outlet arranged in the height that applies to buoyancy driven ventilation chimney effects, the tapered profle design indicates that the location of the design improve the thermal and humid environment of the building with natural ventilation. Of course, the skylight,the architect's favorite element, will bring a kind of well-being to the users.
王海松:这是一座朴素的修道院,也是一座绿色的修道院。建筑采用钢结构、再生纤维水泥板等绿色建材,最大限度地利用自然通风、自然采光以节约能源消耗,以架空的方式来处理建筑的接地,既利用了坡地地形又不破坏原有地貌,以低技的方法实现了极具地域适应性的“节能”“节地”“节材”。当然,这绝不是一座仅具技术合理性、冷冰冰的建筑,它的空间组织、天光运用极好地烘托了建筑的宗教感召力。
WANG Haisong: This is a simple and green monastery. It is designed with steel structure, made of by environment-friendly materials such as regenerated fiber cement boards. It utilizes natural ventilation and natural lighting to save energy consumption to maximum. Furthermore, it deals with the construction grounding through overhead designs. In this way, it displays the sloping topography without destroying the original geomorphology, and realizes with low technology the saving of energy, land and materials, which are adaptable to different terrains. It is absolutely not a rigid, cold building with technical rationality. However, its spatial structure and skylight renders the religious appeal of the building.
Te Monastery La Anunciada, Alajuela, Costa Rica, 2012
