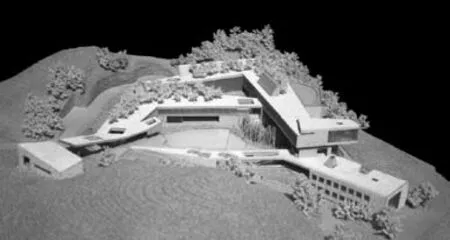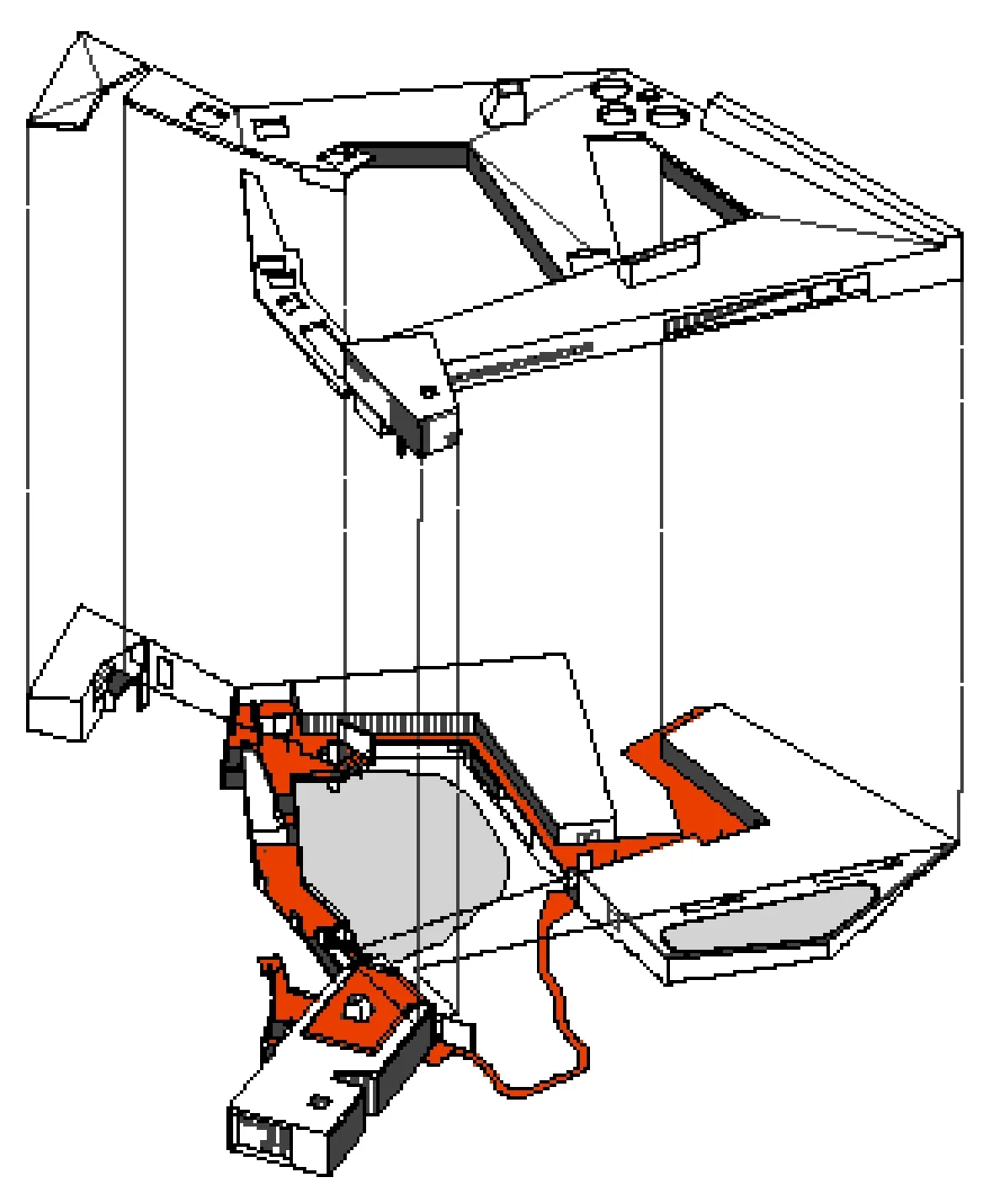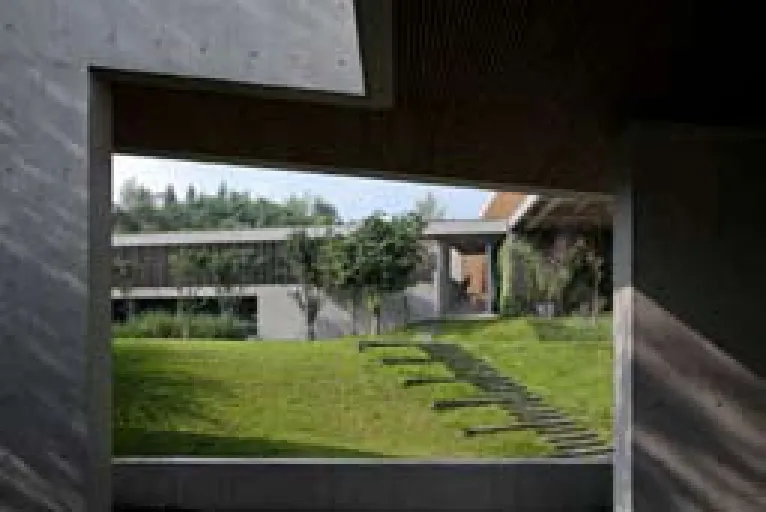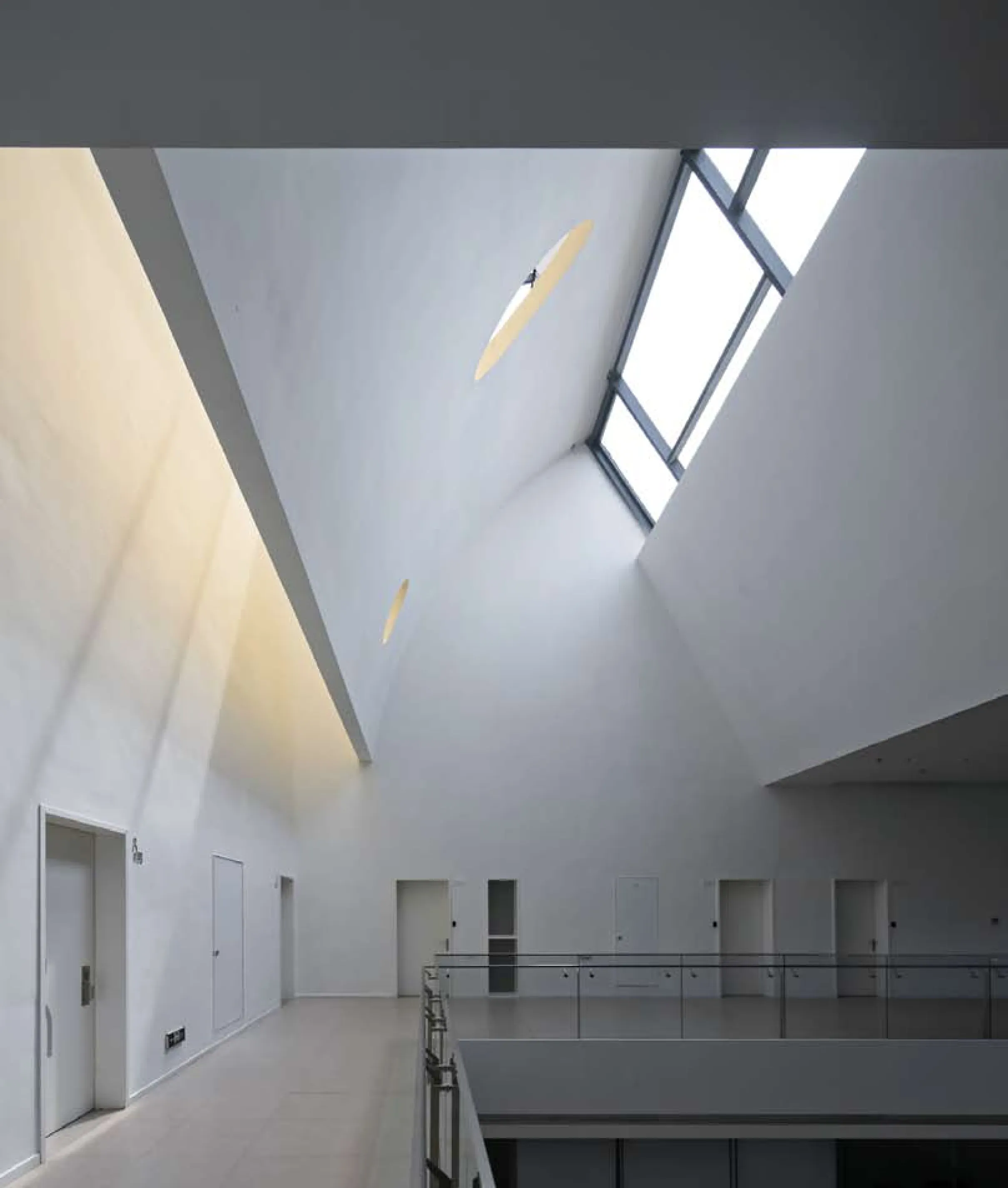重庆桃源居社区中心,重庆,中国
2016-07-19建筑设计直向建筑ArchitectsVectorArchitects
建筑设计:直向建筑Architects: Vector Architects
重庆桃源居社区中心,重庆,中国
建筑设计:直向建筑
Architects: Vector Architects
项目信息/Credits and Data
客户/C lient: 深圳航空城(东部)实业有限公司/ Shenzhen Aviation City (Eastern) co., Ltd
主持建筑师/Principal Architect: 董功/DONG Gong
结构顾问/Structural Consultant: 肖从真/XIAO Congzhen
合作设计院/Local Design Institute: 中国机械工业第三设计研究院/China Ctdi Engineering Corporation
结构/Structure: 混凝土框架结构,局部钢桁架结构/ Concrete Frame + Steel Truss
材料/Materials: 清水混凝土,垂直绿化墙面,绿色屋顶/ Exposed Concrete, Green Roof and Vegetated Exterior Wall
建筑面积/Floor Area: 10,000m2
设计时间/Design Period: 2010.02-2011.12
建造时间/Construction Period: 2011.12-2015.08
摄影师/Photos: 苏圣亮/SU Shengliang
社区中心位于重庆市桃园公园半山腰上的一块洼地,四周被起伏的山形围合。对我们而言,设计所面对的首要问题是新的空间建造以什么样的态度介入到原始地貌之中。非同于“在山上盖一幢房子”的通常做法,我们希望塑造一个建筑整体趋势和山体相融合的景观意象。新的空间形体依顺着山势而规划,它们的轮廓线和原来的山形融汇相映。整体建筑采用绿色植被屋顶和局部的垂直绿化墙体,进一步强化了建筑与自然山体共存的想法。
社区中心包括文化中心、体育中心、社康中心3个基本功能,由于管理的需求,各自独立,但被一个连续的屋顶所覆盖。建筑整体呈环状布局,两个庭院空间被围合于其中,一个是坡地花园,另一个是可以容纳社区生活与集会活动的绿化广场。由于多雨气候的影响,重庆当地传统建造中存在着大量的类似“风雨骑楼”的半户外行走空间。这一空间类型也被延续到该社区中心户外空间串联的交通组织方式之中。两个庭院与建筑四周有多条线路相连接,并通过大尺度的洞口与架空,从视线和流线两个层面,将内外空间紧密联系在一起。
社区中心考虑了3种人流的停留、穿越和混合,公园里休闲娱乐的市民,附近社区的居民,和社区中心的使用者和管理者,他们各自承载着不同的行为方式,包括散步、锻炼、集会、演出、阅读、课外辅导、培训、户内健身、基础医疗,等等。这些人和活动既有相对限定的位置和区域,又可以在一个开放流动的空间架构中产生积极的互动。归根结底,我们希望社区中心能够成为一个激发公共能量的城市节点。
3个基本功能中各自都有一个中庭空间,分别通过一个大尺度的天窗将自然光线引入内部。我们希望通过这一系列在顶板和墙体上的洞口、窗口、架空、回廊弱化建筑内外的边界,使整体空间与天空、山景、树木、阳光和风相汇交融,最终创造一种人工与自然之间生机勃勃的共生关系。□1.2 概念草图/Sketches 3 模型/Physical model

1

2

3

4
4 绿化屋顶鸟瞰/Aerial view of green roof
5 绿化广场鸟瞰/Aerial view of green plaza

6

7

8

9

10

11
6 从文化中心入口看向体育中心/View from cultural center to athletic center 7 入口层(二层)平面/Floor 1 plan
8 轴测图/Axonometric diagram
9 坡地花园/Sloped garden
10.11 纵剖面/Long sections
The community center is located in the mountains of Taoyuan Park in Chongqing. The starting point is attempting to merge new building outline with the existing wavy topography. Instead of building an "object" in the field, we hope to create an imagery of fusing architectural form and hilly landscape together. Green roof and green walls assist to blend the volume into its natural environment, and enhance the thermal co-efciency of building envelope.
The relationship of in and out of architecture spaces is an important aspect in our design as well. Cultural center, athletic center and public health center are the three major programs. A continuous roof connects the three independent buildings into one unified volume. It slopes up and down responding to the hilly site. At the same time, it frames out two courtyards: a sloped garden, and a green plaza where community activities take place. In traditional Chongqing architecture, Qilou (Veranda House) is a common strategy because of the rainy weather. Such space type is adopted into the outdoor circulation system of the community center. As a result, multiple paths connect two courtyards and perimeter of the building. Tey relate the inside and outside of architecture closely in both visual association and physical connection by large openings and spans.
Te publicity of the community center brings various types of people including regular citizens,residents of neighborhood, and the users and staff of the community center. Our design therefore considers their stay, penetration, and interaction. They have different behavioral patterns in the building, such as strolling, gathering, performing,reading, tutoring, training, exercising, health consulting, etc. People have designated space for such behaviors, while can also be able to actively interact with each other in an open and fluid space. We hope the community center can amplify its spirit, therefore it becomes a node to intrigue and generate public energy of urban life in the city.
The three major buildings have their own atrium where large skylight introduces natural light into the deep space. Openings, windows, cantilevers and corridors blur the boundary between the interior and exterior of architecture. Tus, merging the whole space together with the sky, mountain,trees, sunlight and breeze can eventually create a lively co-existing relationship of artifcial structure and natural landscape.

12

13

14

15
12 从坡地花园看向绿化广场/View from sloped garden to green plaza
13 从景观连廊看向绿化广场/View from veranda to green plaza
14 景观连廊/Veranda
15 墙身大样/Wall section

16

17
16 室外楼梯/Outdoor staircase
17 混凝土雨篷之下的坡地花园/ Sloped garden under concrete canopy

18

19
评论
宋晔皓:重庆桃源居社区中心如果套用目前国内绿色建筑评价的条条框框,似乎很难达到绿色建筑的高星级认证。至少从笔者所看到的案例设计资料看,是不能完全满足绿色建筑三星标准的。但这却是个不折不扣的以可持续思考为导向的优秀设计:回应当地气候的设计,抽象表达了重庆的气候特点。天光的应用,可以从心理和生理两方面,满足人对健康舒适的要求。结合地方特点的绿化屋顶和垂直绿化,同样可以毫无疑问地有效提高建筑适应气候的能力。朴素的材料和空间表达,也反映了一种倡导节俭的倾向,即从业主和使用者的角度,通过约束个体的欲望,减少能源和资源的浪费,达成对于可持续未来的关注。
刘晨:它圆着是青,方着是绿,青绿在方圆之间写成山水;它上面是绿,下面也是绿,绿在上下之间漫漫求索;它将绿关在门外,绿却如影随形;它是苏东坡的《临江仙》,“酒阑清梦觉,春草满池塘”;它是欧阳修的《踏莎行》,“平芜尽处是春山,行人更在春山外”;清晨,它和绿嬉戏,午后,它枕绿歇晌,傍晚,它染绿为黄,入夜,它拥绿而眠;暮春,绿是它的肌肤,仲夏,它是绿的呼吸,深秋,绿落满它的身躯,隆冬,它褪尽绿的迷梦;正所谓“收四时之烂漫,列千寻之耸翠,虽由人作,宛自天开”。
Comments
SONG Yehao: Considering the assessment standards for green buildings in China,Chongqing Taoyuanju community center seems impossible a green building of high level of stars. At least, according to the cases the author is aware of, it hardly meets the standards for three-star green buildings. However, it is an excellent design that leads to thoughts for sustainable development. The design by responding the local climate in Chongqing provides an abstract expression. Te application to skylight enhances people's requirements for health and comfort from the aspects of physiology and psychology. Te green roof and vertical greening combined with the local characteristics can also effectively improve the ability of the building's adaptability to the climate. Simple materials and spatial expression also reflect a tendency of thrifty, that is, to constraint individual desires of the owners and users, so as to reduce the waste of energy and resources for more concern about the sustainable development in the future.
LIU Chen: Green scenery can be found in both internal and external parts of the building. It is like what SU Dongpo depicted in his poem Linjiangxian, "awakening from a dreamy hangover, spring grass is found everywhere in the pond"; or like what OU Yangxiu did in Tashaxing, "spring hills emerge out of open grasslands, and travelers are even far away from spring hills". Te tones of green color fuctuate in morning, afternoon, dusk and night, and also change in spring, summer, autumn and winter. As JI Cheng stated in The Art of Gardening, "brilliant architecture requires harmonious infusion of artifcial design and natural creation". Here we have an excellent example of artifcial design in harmony with natural scenery.

20
18 文化中心外廊/Veranda of cultural center
19 体育中心室内中庭/Interior of athletic center atrium
20 文化中心室内中庭天窗/Skylight of cultural center atrium
Chongqing Taoyuanju Community Center, Chongqing, China, 2015
