铁匠城门步行桥,布鲁日,比利时
2016-04-11建筑设计及结构设计奈伊及合伙人事务所ArchitectsandStructuralEngineersNeyPartners
建筑设计及结构设计:奈伊及合伙人事务所Architects and Structural Engineers:Ney & Partners
铁匠城门步行桥,布鲁日,比利时
Smedenpoort Footbridges,Bruges,Belgium,2012
建筑设计及结构设计:奈伊及合伙人事务所
Architects and Structural Engineers:Ney & Partners
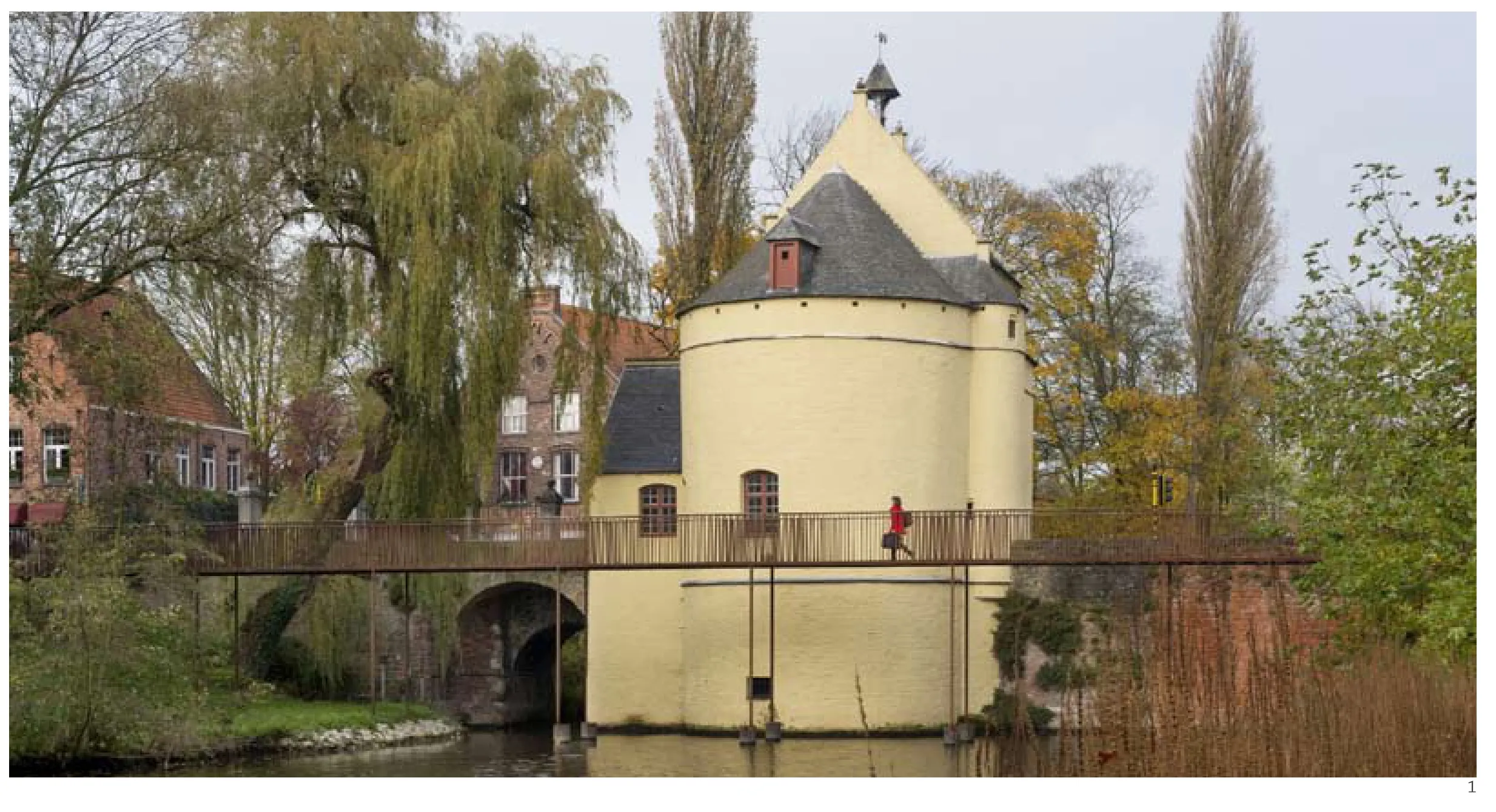
1 实景/Bridge view
铁匠城门是布鲁日现存的4座古城门之一,建于13世纪。然而在现代交通压力下,它已经成为城市的瓶颈,对于川流不息的车流、人流和自行车流来说过于狭窄。因此,布鲁日市政府决定在城门的两侧建造新的步行桥来缓解这个问题,建造的主管方是古迹及景观委员会。
通过在现存的城门两侧添加两座步行桥,行人将与车辆分流。车辆依然走城门中央的道路,自行车可以使用城门的侧门,而行人将会获得一条全新的路径,来穿越这条古老的防卫运河。
出于对地段历史价值的尊重,步行桥的结构设计需要尽量纤薄和通透。它更像是一条景观中的散步道,而非简单的一座桥。两座桥在平面上弯曲,从而对城门形成“环抱”之势。密集的细柱降低了桥梁的跨度,而扶手也被设计为结构体系的一部分,使得材料的使用更加高效。最终,桥梁的体量元素都被最小化,形成一座极为通透的结构。
桥梁的结构采用了锈蚀金属格栅,桥面铺设混凝土地砖。桥梁中的实心金属柱以及此类的细节都是对铁匠工艺传统的致敬。
结构体系结合了华伦式桁架和弗伦第尔桁架,扶手加强了结构的纵向稳定性。扶手作为桁架的上部,而横向梁则形成桁架的下部。两种构件分别承受弯曲时的压力和张力,而纵向构件则承受剪力。连续的桁架是由间距5m左右的细柱支撑的。结构的横向硬度来源于钢框架和混凝土铺地,后者在截面上隆起形成一个拱形的空心结构。
照明是由藏在扶手外侧的发光二极管实现的,它在晚上将增强桥梁环抱古城门的效果。扶手上包裹了不锈钢面层。(黄华青 译)

2 剖面/Section
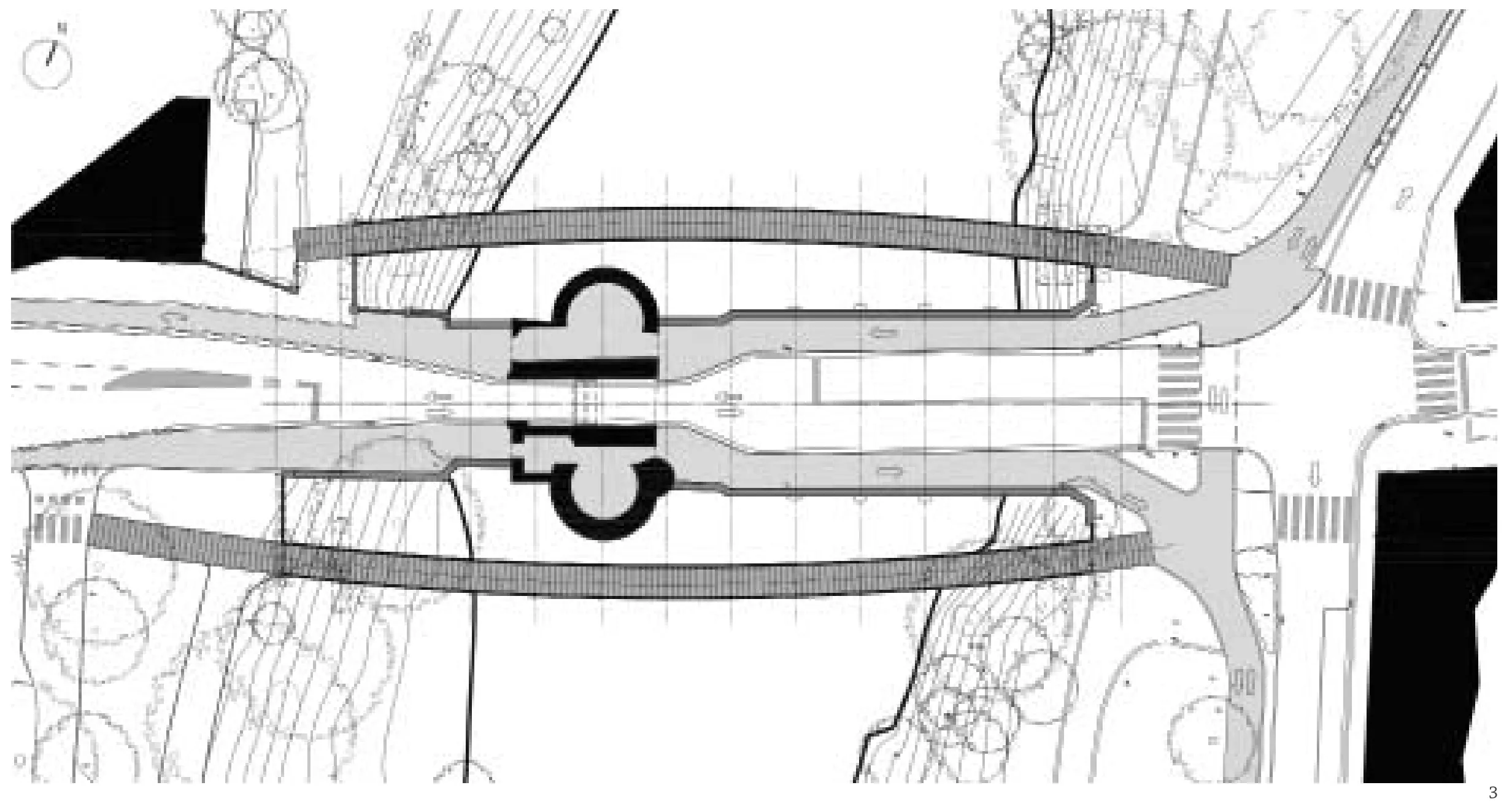
3 平面/Plan
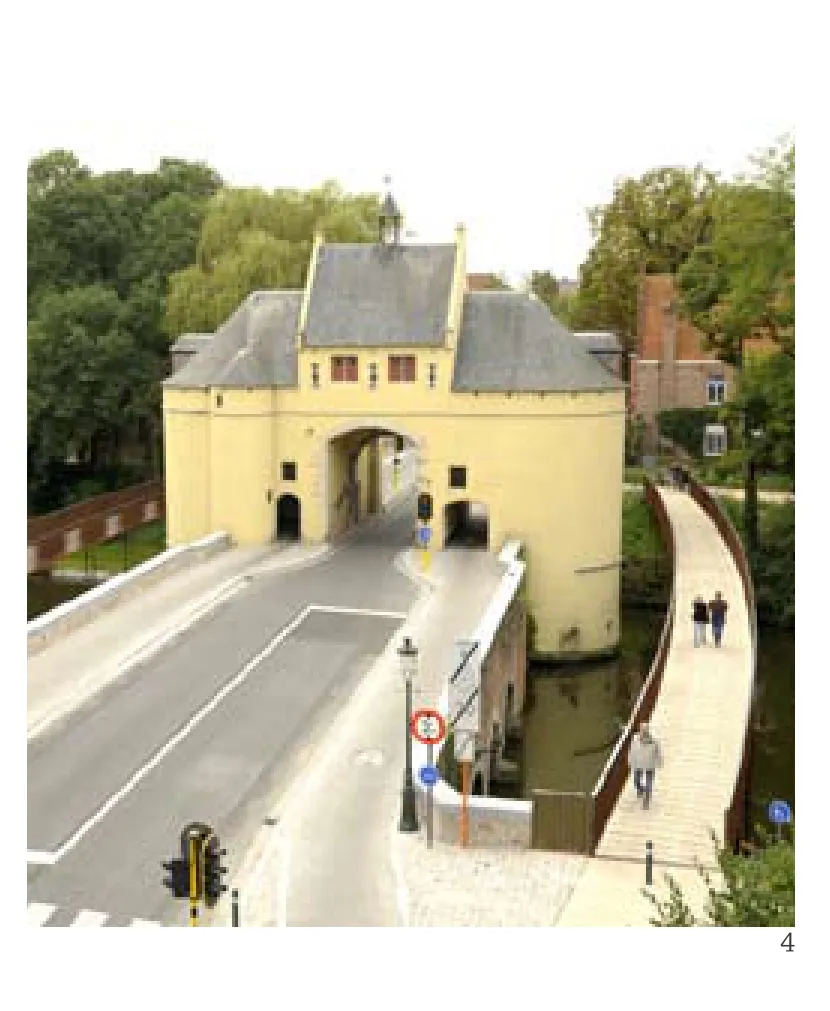
4 步行桥与铁匠城门/the bridge and the Blacksmith's Gateway
By placing two footbridges next to the existing gateway,pedestrians could be separated from vehicles,which could continue to use the gateway,and bicycles which could use the doors at the sides of the gateway.Pedestrians would have a new route across the old defensive canal.
In order to respect the historical value of the site,the footbridge structure was designed to be as slender and transparent as possible.They are intended to create something more akin to a promenade in the landscape than merely a bridge over water.The bridges are curved on plan,so that they "embrace" the gateway; the use of multiple small columns reduces the span length,and the design of a parapet which acts as part of the structural system results in more efficient use of material.This enables the dimensions of the elements to be reduced,creating a more transparent structure.
The structure consists of a weathering steel lattice construction with concrete tiles forming the bridge deck.The use of solid steel bars and the type of details chosen are intended to reference the heritage craftsmanship of the blacksmith.
The structural system is a combination of a Warren truss and a Vierendeel truss,and the railing acts structurally to provide vertical stability.The handrail forms the upper member of the truss while a longitudinal beam forms the lower member.These take up the bending moments,respectively acting in compression and tension,while the uprights take the shear forces.The continuous trusses are supported on slender columns at spacings of just over 5m.The horizontal stiffness of the structure is provided by the steel framework and concrete tiles which form an arched lattice in the horizontal plane.
Lighting is achieved by the use of light-emitting diodes integrated into the handrail of the outer railing,which at night enhances the impression that the bridges are embracing the historic gate.The handrail is provided with a stainless steel covering.
项目信息/Credits and Data
客户/Client:布鲁日市/City of Bruges
总承建商/General Contractor:Artes Depret
观察组显效37例、有效30例、无效3例,总有效率为95.7%;对照组显效34例、有效20例、无效9例,总有效率为85.7%,差异具有统计学意义(χ2=4.039 5,P=0.044 4)。
钢结构承建商/Steel Contractor:Anmeco
长度/Length:南桥/Southern bridge:62.7m,北桥/ northern bridge:57.2m
跨距/Span:5m
宽度/Width:2.5m
结构/Structure:桁架桥及弗伦第尔桁架桥的结合/ Combination of truss bridge and vierendeeltruss bridge
材料/Material:耐候钢结构及混凝土结构面板/Weathering steel structure with concrete structural tiles
钢结构/Structural Steel:56t
造价/Cost:€1,100,000
摄影/Photos:Ney & Partners,Jean Luc Deru(fig.1,7),Alain Trellu(fig.4)
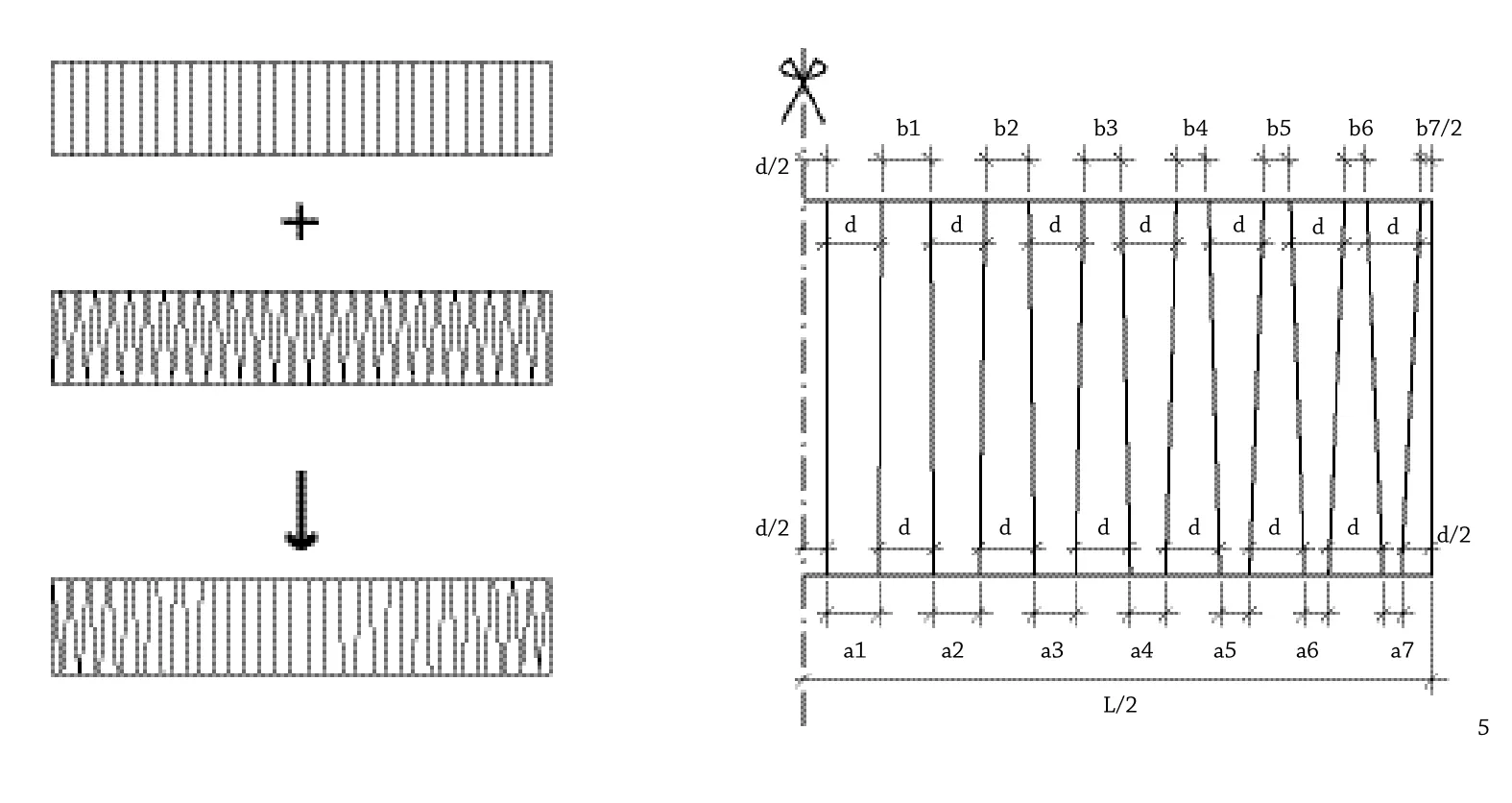
5 扶手栏杆图案/Passerelle railing bars pattern

6 水平荷载/Horizontal load bearing
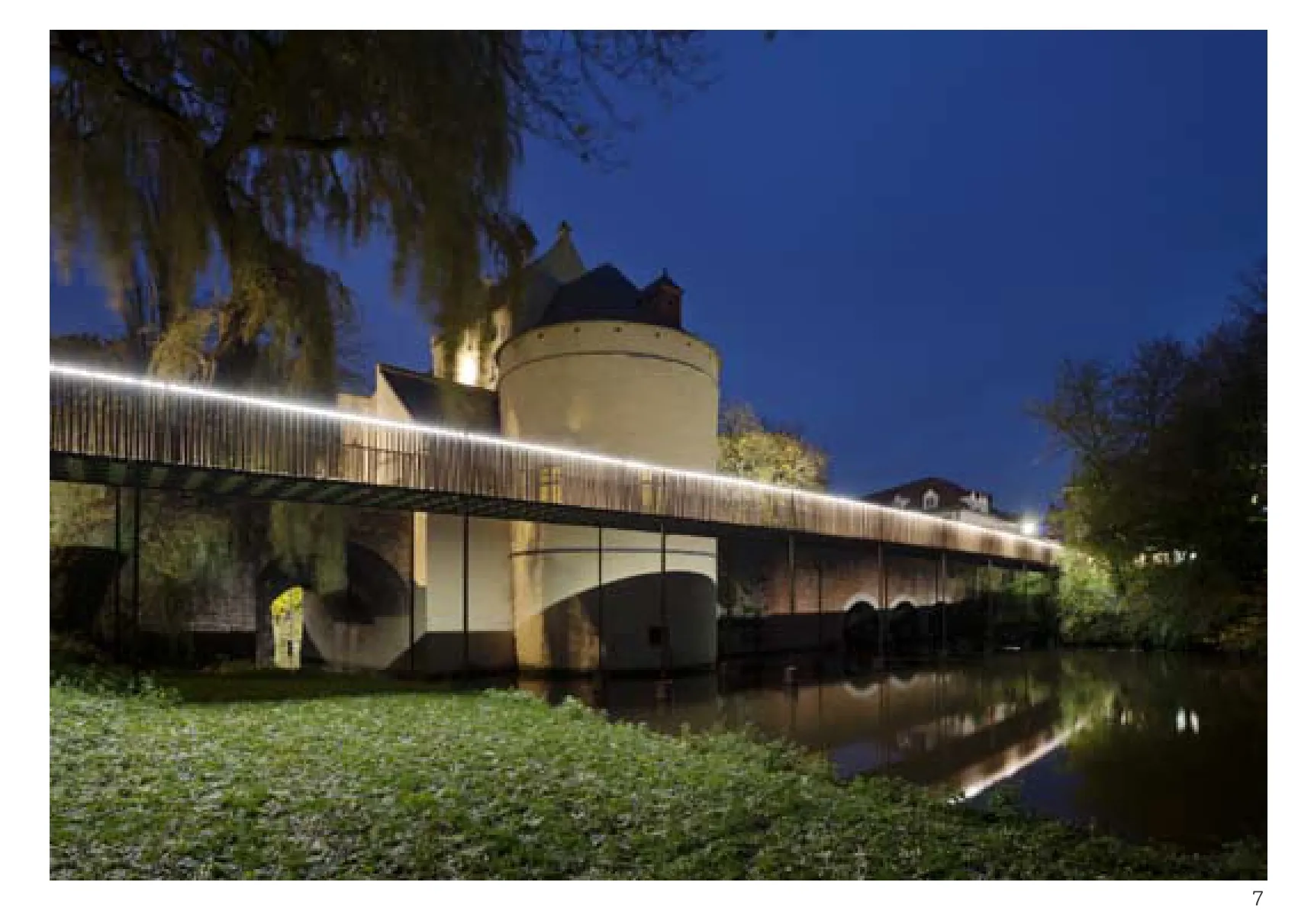
7 夜景/Night view
评论
张昕楠:消隐的景框
纤细与透明,是解读这座步行桥的关键词。在平面的处理上,弧线的形式,既对原有的古桥进行了回避,又强化了空间透视,如同画框一般将古桥突显出来。在结构方面,所有的构件都被处理得足够纤细:相对密集的桥柱一方面消解了更大跨度对桥身刚性的要求,一方面也降低了桥柱本身 截面尺寸,从而使其更为纤细;同时,护栏的集束形式回应了当地的铁艺传统,并和桥身共同形成一个刚性的整体,从而减少了不必要的结构构件。这一消隐的处理方式,最大程度地弱化了新加桥体对原有古迹景观画面的影响,并使得步行者宛如漂浮地行进在其中。
范路:“环抱”历史是铁匠城门步行桥的核心意向。步行桥分为两座,分列城门两侧,并在平面上弯曲,“环抱”充满历史的古城门。桥体结构极尽纤薄,最大限度地弱化体量,减小对古城门形象的影响。而金属桥身上的种种细节设计,更是以当代做法向铁匠城的传统工艺致敬。
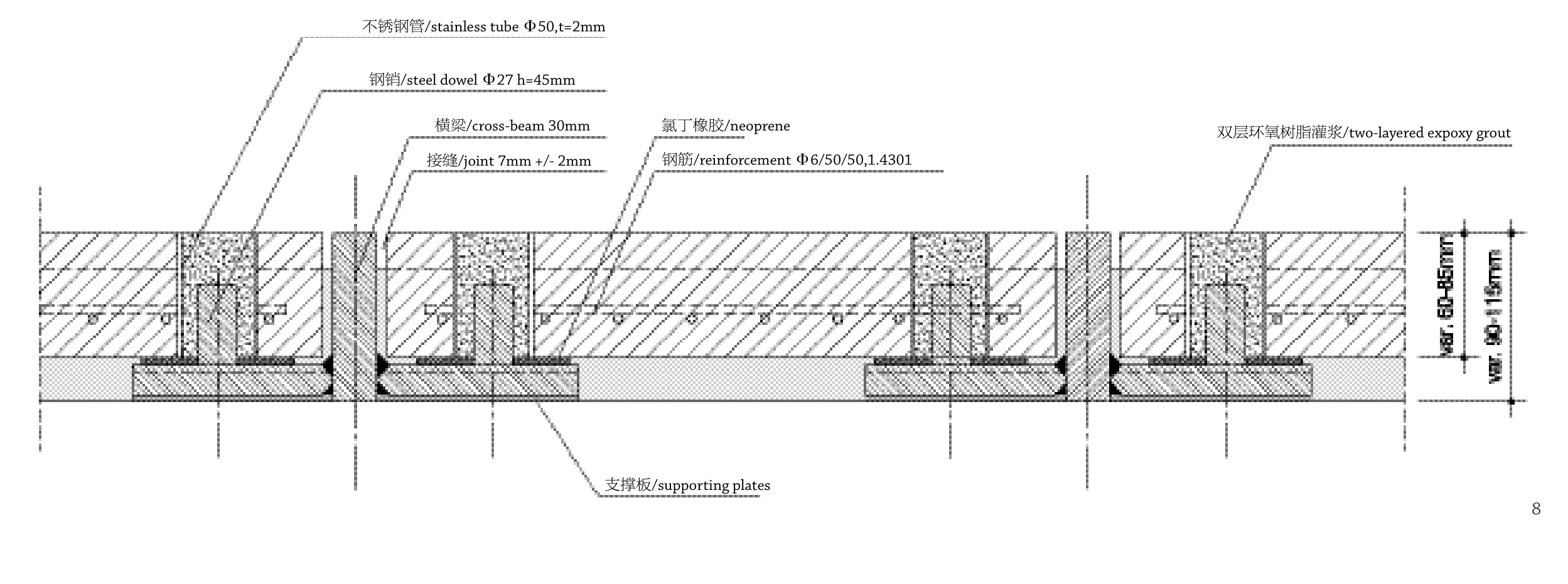
8 横梁截面细部/Detail of supports on cross-beams and concrete tiles
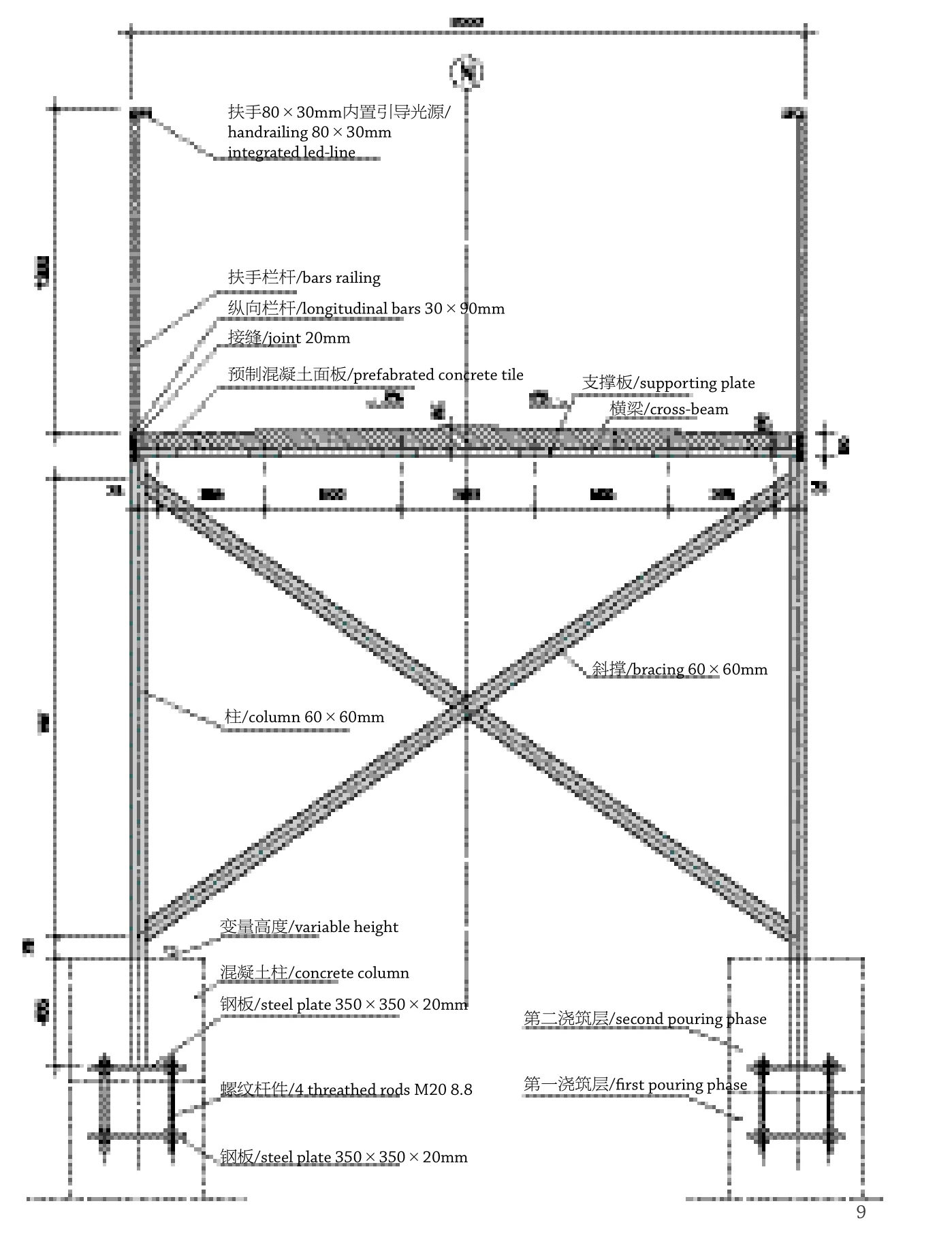
9 左侧斜撑剖面/Section of left bracing
Comments
ZHANG Xinnan:the Transparent Frame
"Slender" and "transparent" are the keywords to interpret this pedestrian bridge.In dealing with the plan,the arc form not only avoided the existing ancient bridge,but also enhanced spatial perspective,highlighting the ancient bridge as a framed view.In structure,all the components are made slim and slender:on one hand,the dense columns fulfill the rigid requirements of the greater span of the bridge,while also reducing the cross-sectional dimension of the column itself; at the same time,the cluster form of the fence responds to local craftsmanship of the blacksmith and constitutes a rigid whole with the bridge itself,thus reducing unnecessary structural components.This transparent approach weakened the impact of the new part of the bridge on the view of existing ancient monuments,and makes the pedestrians seem floating in between.
FAN Lu:"Embrace history" is the dominant intention of the design for Smedenpoort Footbridge.The new two footbridges curved on plan are placed on both sides of the existing gateway to emphasize the importance of the historical structure.In order to minimize the interference with image of the gateway,the footbridge structure was designed to be as slender as transparent as possible.Some types of detail designs for the steel bridge are referenced on the heritage craftsmanship of the blacksmith in the city.
