大号小屋,卑尔根,挪威
2015-12-21建筑设计卑尔根建筑学院
建筑设计:卑尔根建筑学院
Architects: Bergen School of Architecture
大号小屋,卑尔根,挪威
Tubakuba, Bergen, Norway, 2014
建筑设计:卑尔根建筑学院
Architects: Bergen School of Architecture

1 远景/Distant view
大号小屋是一个漂浮在卑尔根市上空的14m2小屋,任何家庭都可以免费租借一晚。在OPA FORM建筑事务所指导下,它由卑尔根建筑学院(下文简称BAS)设计和建造。BAS创建于1986年,是目前挪威最年轻的建筑学校。这个作品由15名二年级的学生完成,他们从2013年秋天开始初步设计,2014年春天完成建设。
在挪威,户外设施理论上是免费向公众开放的,然而这需要投入许多设备和资源。因此,我们最初打算方便人们免费住宿,并借此使户外设施更便捷。
但大号小屋不仅为预订房间来留宿的人设计,还希望登山者、周末散步的人和附近幼儿园的孩子都能到这里来体验。人们可以在小屋下方的荫蔽处野餐,也可以在大号形的隧道里避雨或者玩耍。
大号小屋是一个介于帐篷和小木屋之间的场所,形状为一个立方体,人们通过一个大号形隧道进入其中。项目极力表现了漂浮于城市上空的感觉,特别是在靠近巨大窗户俯瞰陡峭山体和下方市区时。
这面带有洞穴般入口的墙是大号小屋的设计特色之一。用于制作这面墙的松木削片来自当地一家加工松木的锯木厂,他们会帮助将标准尺寸的木条制成顾客需要的尺寸。由于锯木厂免费向学校提供这种材料,有初始设计想法的学生(居纳尔·瑟罗斯)得以先马上做一只骨架笼子,通过不同品质、厚度的木材测试其抗弯能力。
大号小屋95%由木头建成。室内由胶合板包覆,室外柔韧的挪威西部松木板由落叶松炭化木包覆。那条独特的隧道由弯曲的松木削片层层堆叠而成,以保证足够的强度。南侧墙体由未加工的落叶松木包覆,随时间流逝颜色会变灰。
炭化包覆层通过日本传统的“烧杉板”方法加工,是一种能够预防木材霉变和腐烂的处理措施。由于这种产品在任何一家挪威建材商店都买不到,学生们不得不自学制作方法。解决途径是用3张木板拼出一个圆柱,再把它们放到火上让它形成一根烟囱。当火苗的噼啪声停止时就意味着火渗透得足够深了,木板变得可以折弯,火也会熄灭。
这种处理木材的方式是BAS和当地生产商沟通的结果。提起用作覆材的木料生产,人们通常更愿意使用边材来涂漆,为的是让涂料更好地渗透进表皮。然而,未加工覆材必须使用潮湿的西海岸气候下产出的心材,而且需是90%~100%的心材。这就会使剩余的木材中含有心材,而利用这些剩余材料的最佳方式就是将其炭化。
这个房子里没有电,是卑尔根唯一远离日常生活的旅馆。于是项目试图减小室内体量来降低取暖需求。用于建造和隔离的材料从墙体、地板到天花都采用木头。
除了使用灵活,大号小屋也为这座城市添加了一些当下我们可能缺乏的事物:一座城市小屋。要想利用这间小屋,你既不需要开车,也没必要走很远,因为附近有一个公共缆车每隔15~30分钟在市区和弗洛延山之间往返一次。□(埃斯潘·佛尔格罗 文,辛梦瑶 译)

2 近景/Nearby view
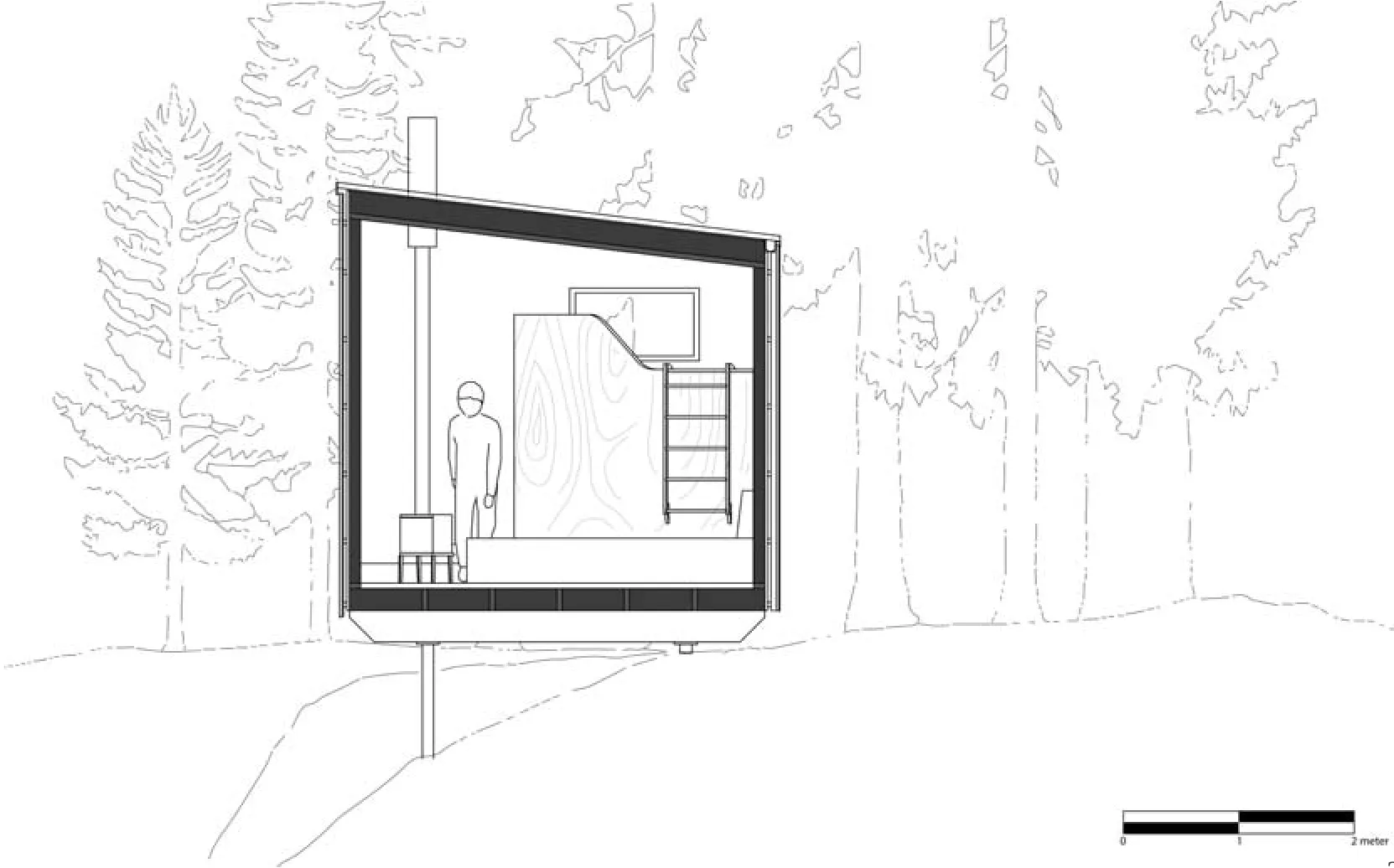
3 剖面/Section

4 平面/Plan
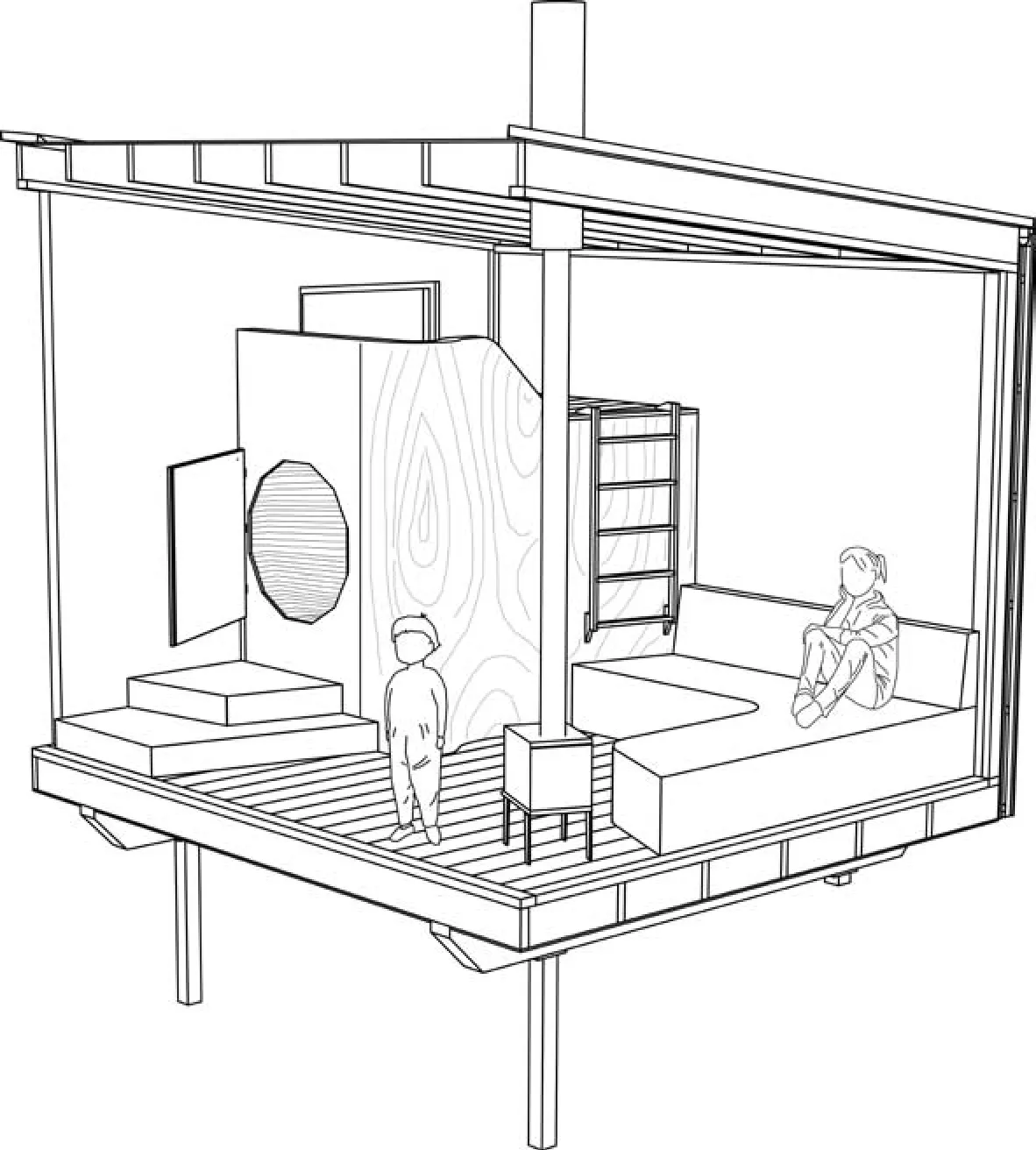
5 轴测/Isometric
项目信息/Credits and Data
设计团队/Project Team: 学生/Students: Gunnar Sørås, Bent Brørs, Ida Helen Skogstad, Adrian Højfeldt, Eivind Lechbrandt, Alice Guan, Luise Storch, Eline Moe Eidvin, Shepol Barzan, Øyvind Kristiansen, Stein Atle Juvik, Eva Bull, Kristian Bøysen and Sondre Bakken; 教授/Professors: Espen Folgerø, Håvard Austvoll, Sigurdur Gunnarsson and Hans Christian Elstad
摄影/Photos: Gunnar Sørås (fig.1,6,8), Espen Folgerø (fig.2), Gunnar Sørås, Helge Skodvin (fig.7,9), Stine Elise Kristoffersen (fig.10)
The Tubakuba is a 14 sqm hut hovering above the city of Bergen that any family can rent for a night free of charge. It is designed and built by Bergen School of Architecture (BAS) under the supervision of OPA FORM architects. Established in 1986, it is by far the youngest school of architecture in Norway. Tubakuba is the work of 15 sophomore students, with the initial design phase beginning in the fall of 2013 and the building period in the spring of 2014.
The Norwegian outdoor facilities are in theory free and accessible for all. To use them, however, would require a lot of gears and resources. The initial idea was just to facilitate free overnight stays and by that make the outdoor facilities more accessible.
Tubakuba is not only designed for those who book it for the night. The project also wants to create an experience for the hikers, Sunday strollers and the nearby kindergarten. Sheltered under the cottage is a picnic area, while the tuba tunnel can function as a shelter for rain as well as for fun and play.
Tubakuba is something in between a tent and a cabin. Shaped as a cube, it can be entered through a "tuba tunnel". The feeling of floating above the city is highly enhanced, especially when one gets closerto the large windows facing the steep hill down towards the city center.
One of the design features of Tubakuba is the wall with the entrance hole. The material used for this is pine shavings from a local sawmill, where custom-size timber can be manufactured from standard size. Because it was given to the school for free, the student who had the initial design idea (Gunnar Sørås) could immediately start making a rib cage and test the bending strength of wood with various qualities and thicknesses.
95% of Tubakuba is constructed with wood. The interior is clad in plywood, while flexible wooden boards made of western Norwegian pine on the exterior are clad in burned larch. The characteristic tunnel consists of curved shavings of pine mounted in layers to provide sufficient strength, while the south wall is clad in untreated larch, which will turn gray over time.
The burned cladding is made with the traditional Japanese method "Shou Sugi Ban", a technique to prevent fungal decay and damage. As the product that can not be found at any Norwegian building supply store, the students would have to teach themselves how to make it. The solution was to make a column out of three wooden boards, put them on top of a fire and create a chimney fire. The fire had reached deep enough when the cracking noise stopped. The boards could then be folded out while the fire stopped.
This method of wood treatment also came as a result of the dialog between BAS and local industry. When it comes to the production of wood for cladding, one prefers the sapwood for painting as the paint goes deeper into the surface. Untreated wood for cladding has to be heartwood in our west-coast wet climate, and it has to be 90-100% heartwood. This way the surplus material would contain some heartwood. The optimal way of using this surplus is as a burnt cladding material.
Tubakuba is the only off-the-grid hotel-room in Bergen. Without electricity, the project aims to minimize the need for heating by minimizing the indoor volume. The material chosen for construction and insulation is wood, all the way through the walls, floor and ceiling.
In addition to being flexible in its use, the Tubakuba brings something to the city that we may lack today: an urban cottage. To use this cottage, one neither needs a car nor has to travel very far, thanks to its proximity to the public tram which runs between Fløyen and the city center every 15-30 minutes.□ (Text: Espen Folgerø)

6 建造中/Under construction
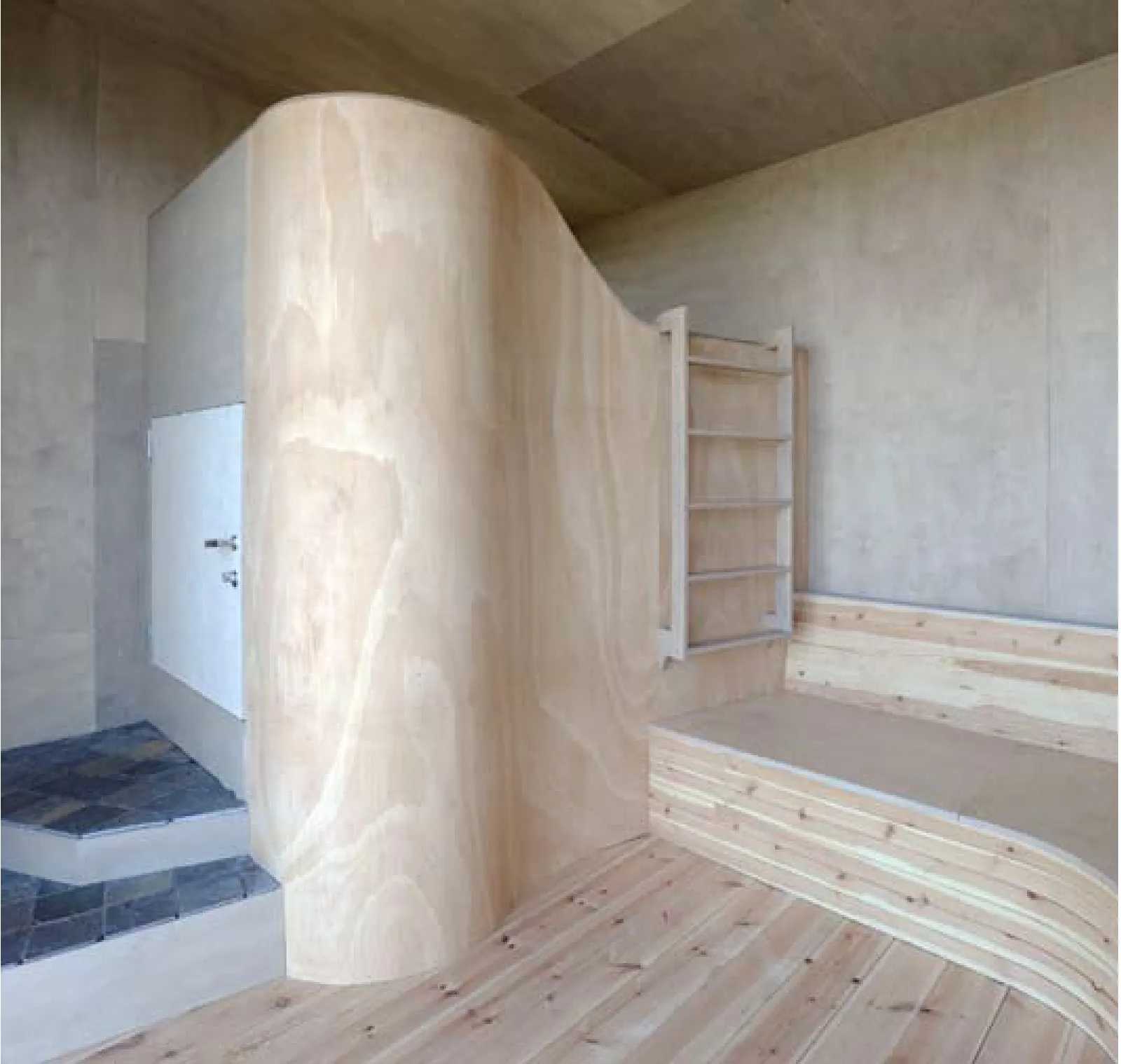
7 内景/Interior view
评论
方晓风:这个项目既让人惊讶又觉得亲切的地方在于,成果出于低年级学生之手,其稚拙之处并无掩饰,而获得的趣味性又非年轻人所难贡献。教学上的成功是一方面,小木屋在树林中既隐又显,细节上体现了很好的控制。与这座小木屋对应的是勒·柯布西耶晚年做的海滨度假屋,面积相当,气质迥异。海滨度假屋构造了一种严密的清教徒式的生活场景,而这座小木屋则充满童趣。毋庸讳言,建筑学的潮流已发生了很大改变,现在有趣是王道,建筑越来越脱离了“重”的轨道。
陈龙:这是一个非常有意思的实验建筑,若不是有真实的基地,甚至可以说是一个空间装置。多人合作的设计方式,呈现出很多松散而有趣的想法,浓缩在这个立方体中。建筑的两面呈现出完全矛盾的状态,但在空间关系上又互为因果,产生了很强的戏剧性效果。作为一个课程设计,它成功地完成了对于空间与形态、材料与建造的训练,使学生们亲身参与到了建筑设计建造的全过程。这种教学方式很值得我们学习和推广。
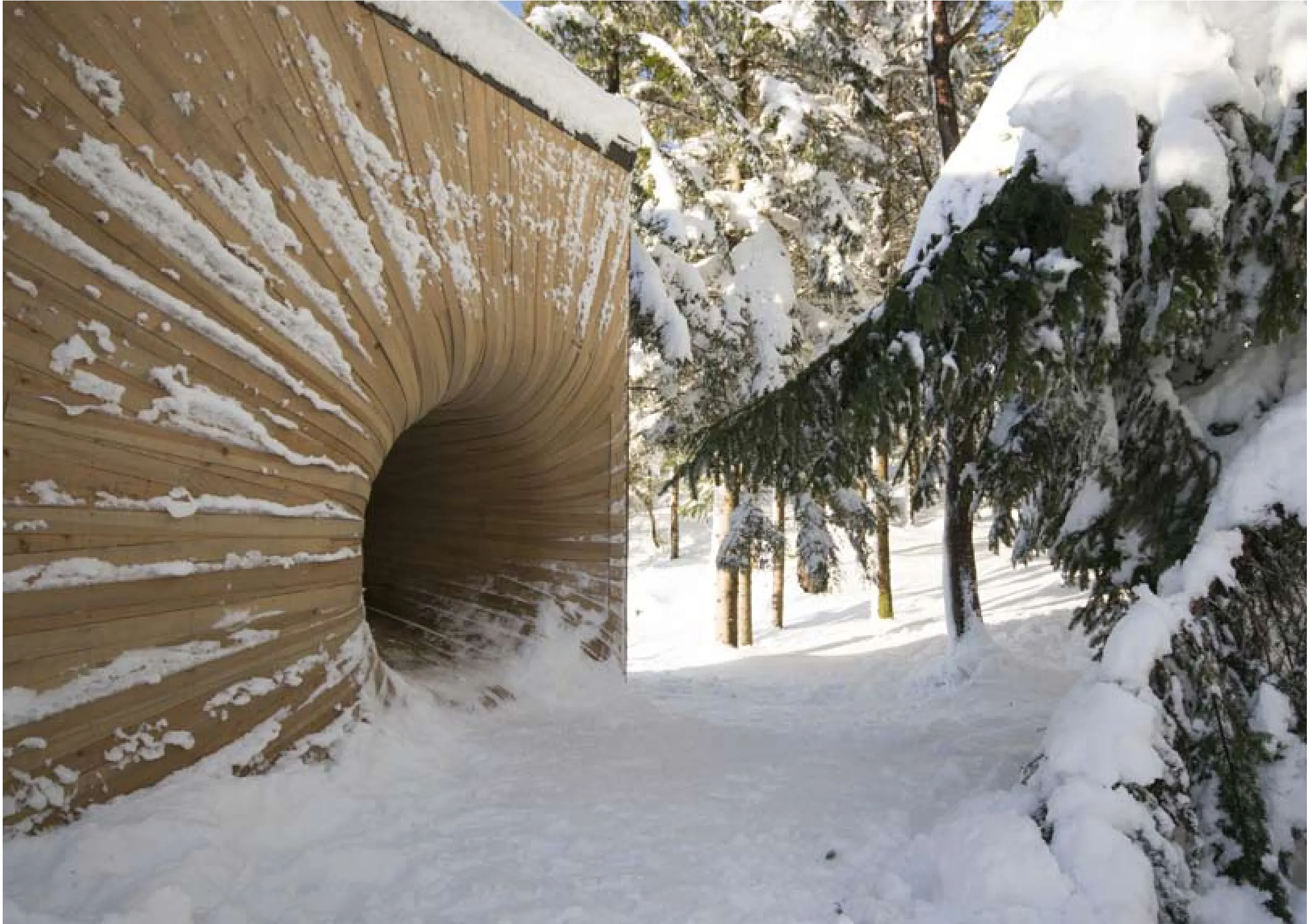
8 外景/Exterior view

9 内景/Interior view
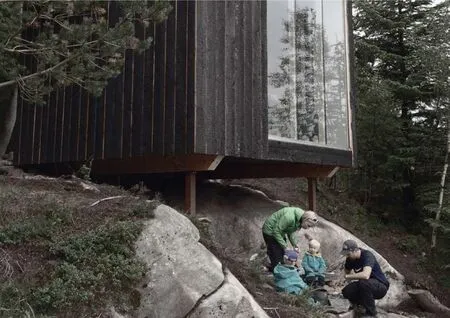
10 外景/Exterior view
Comments
FANG Xiaofeng: What is both surprising and admirable about this project is the fact that it is a work by a relatively untrained student. The naive and clumsy features of the design are quite obvious, but at the same time, it is hard to find these interesting elements on works by more experienced architects. The teaching and supervision of the student appears to have been successful, and the details are executed remarkably well, allowing the wooden cabin to be simultaneously hidden and visible within the woods. The summer cottage, designed by Le Corbusier during his later years, can be considered as a corresponding work of similar size and area but with a totally different temperament: the summer cottage represents a puritanical living atmosphere, while this cabin is full of childlike fun. Needless to say, the trend of architecture has shifted to a great extent, now the most important factor is to be interesting, while "heavy" architecture is no longer considered mainstream.
CHEN Long: This is a very interesting experimental building. If this building were not designed for an actual site, it could have been utilized as an installation. The multi-player cooperative design implemented here brings about many untested and interesting ideas, all of which are concentrated into this cube. Both sides of the building seem to present a completely contradictory state, but they interact and reinforce each other in a cause and effect spatial relationship, resulting in a strong dramatic effect. As an academic design project, it successfully supplements training in space and form, as well as in materials and construction, and involves students personally in the entire process of architectural design and construction.This teaching method is worth learning and is worth popularizing.
