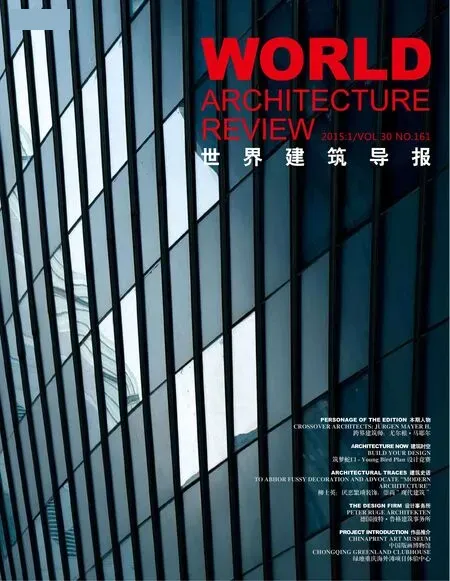O别墅
2015-11-29
O别墅
HOUSE O
low Energy Villa
Potsdam-Mittelmark, germany
绿色节能别墅
德国波茨坦 - 米特尔马克
O别墅设计地块位于德国勃兰登堡州首府波茨坦的一片景致优美视野开阔的高地上,在这座小山丘之上人们可以直接放眼望到对面邻近的湖泊。
地块的周边为新旧式混合的别墅区以及郁郁葱葱的植被。优美的自然景观在这个区域被尽可能的保留了下来。
该别墅的外立面设计理念为“开放与封闭”的对比,依据地块周边自然景观的重要性而形成。建筑的窄面为落地玻璃窗一个朝向南面的花园,一个朝向北面可以看到远处壮丽的湖景。而东西两侧则由于与邻居的住宅相邻,为了尽量保护私密性而使用大型预制混凝土构件来保持封闭,只预留少数条形窄窗,让光线进入公共空间。因此建筑的室内由于全玻璃通透的南北立面让光线的进入,使得整个空间看来起来明亮,温馨,宽敞又显得轻巧友好而适于人居住。伴随着季节的变化,建筑周边的落叶大乔木创建出色彩自然的墙壁,也使建筑的内部空间感不断变化:
冬季 - 全景是灿烂的阳光
夏季 - 茂盛的枝叶遮盖烈日,在空间内形成阴影
整个建筑使用地热能,用于加热,并集成了一个总线技术,可以单独控制和调节每一个房间,如此保证了出色的室内舒适性和对环境保护的控制。




House O sits upon a hill in a beautiful small village situated within the district of Potsdam-Mittelmark, on a unique site that takes in breathtaking scenic views over the nearby lake.
The surroundings are dominated by a composition of historical and modern mansions, nestled within large well-established trees. As much as possible, the natural landscape has been preserved on the site in keeping with the sensitive location.
The design concept for the façades plays with the contrast of ‘open and closed', drawing upon the importance of natural perspectives into the immediate surroundings. The narrower sides of the building are glazed toward the south into the garden, and toward the north, revealing a magnificent view over the lake. The west and east façades to the neighboring sites are mostly closed, with the large prefabricated concrete elements remaining solid against narrow glazed bands that let additional light into communal spaces. The building's interior appears light, bright and welcoming, transparent and open as a result of fully glazed south and north facing façades. during the change of each season, the towering deciduous trees create natural walls of color, allowing the interior experience of building to continuously vary along with the natural landscape that surrounds it.
Winter - panoramic view, bright sunlight
summer - closed tree canopy with focused views,shadows with diffused sunlight
geothermal energy is used for heating throughout,and integrated with bus technology that allows individual control and adjustment of each space for exceptional comfort and environmental control.

左图:室内照片右图:平面图left : Interior perspectivesRight: Floor plans
