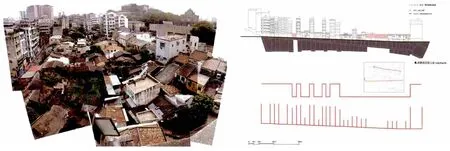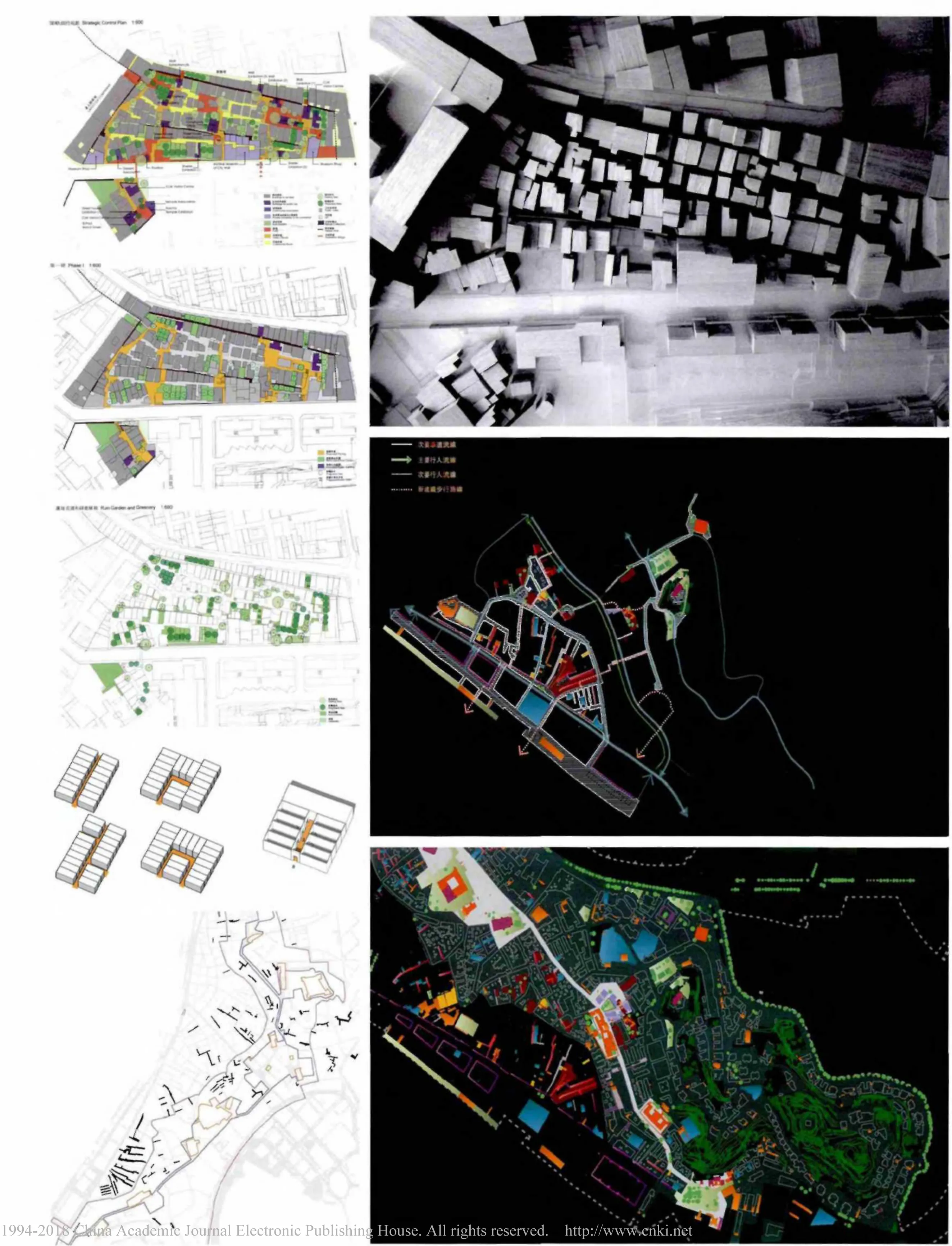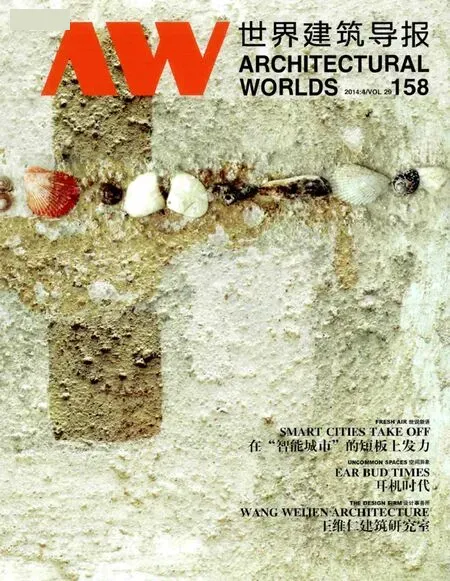澳门茨林围与围的历史城市空间策略
2014-10-23

澳门半岛南侧临海原为典型的华人小型聚落,葡萄牙人在原有山势地形的空间基础上建构了城墙和教堂等欧式的城市空间,发展出一种具有双重文化面向的聚落形式,并形成了“城墙内葡人/城墙外华人”特有的城市肌理与文化地景。
如何在城市发展中,维持历史性城市景观系统,保持消失中的城市记忆,维持街道文化和固有的生活社区关系,保存有价值的空间纹理,建筑物和传统行业,平衡开发和文化保育的关系,是澳门历史城区城市设计的关键所在。在确认区域内具有历史文化价值的建筑物和文化地景,以及具备活化潜力的建筑及城市空间之基础上,这个城市设计希望提出对这些城市文化空间的保存和活化的策略,从而带动传统社区的适应性更新及活力的提升。

Portuguese has built some typical European urban spaces such as city walls and cathedrals on the landscape of Macau. Thus a typical settlement of both Chinese and European culture was created from then.
How to preserve the tradditional urban culture and urban fabric, historical architecture and tradditional industry, balance the development and conservation is the key concept of Macau urban design. On the basis of historical architecture, cultural urban fabric and urban spaces, this urban design is to promote an idea of preserving and activating these urban spaces and then enhance the adaptability and energy of the tradditional community.

