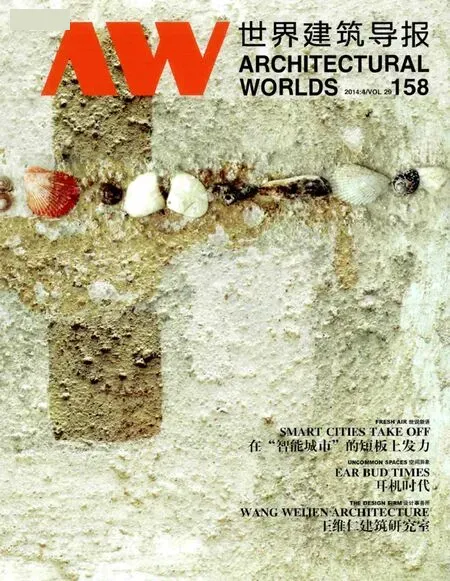胡志明市运动鞋设计厂房
2014-10-23
项目地点:越南西贡(胡志明市)
总面积:9000m2
场地面积:28800m2
车间/样品间面积:4000m2
分类办公室面积:3250m2
共享设备面积:900m2
其他面积:850m2
Location:Saigon,Vietnam
TotalGFA:9000m2
SiteArea:28800m2
Workshop/SampleRoomGFA:4000m2
CategoriesofficesGFA:3250m2
SharefacilitiesGFA:900m2
OthersGFA:850m2
本建筑是为知名运动鞋厂设计的,结合研发、工厂为一体的工业建筑。从工厂作业流水线和不同组别的研发组团的功能特性出发,结合考虑当地炎热湿润的气候条件对通风和遮阳的要求,将两层通高的长条形的大型工厂车间南北向布置。设计在北面沿着工厂的长边,由西向东垂直插入一个个两层高的研发单元,和厂房围合成序列院落空间,院子的北面有天桥将单元楼在二楼连接,加强院落的围合感。最东面的一个单元楼为三层高,底层完全架空,北端跨在一个与厂房平行的入口景观水池之上,作为整个鞋厂建筑的主入口及行政办公楼。
整个建筑以研发办公单元为模矩,将传统的大厂房空间在立面和屋顶天窗构成上划分成若干块,每一个模矩里都有一个和办公单元插入位置相对应的用来拔风散热的屋顶天窗,形成了内部采光和外部造型的韵律感;同时各个研发单元之间形成有层次的院落空间,种植热带植物和水景形成阴凉舒适的微环境,并通过在大厂房沿着北立面布置的一二楼走廊和院子北面的天桥,形成了围绕着院落的多角度休闲观景的丰富步行体验。
工厂区间和研发办公楼的东西立面因遮阳的需要,使用法国殖民时期传统红砖砌成的实墙面,并配合错位镂空砌砖,在丰富的立面形象的同时为室内带来通过转动滤过后的柔和光线。

This building is an of fice and production centre for a sports shoe company.Considering the effecient production chain and needs for dif ferent research groups,as well as the requirement for natural ventilation and sun shading due to the local humid climate, a big factory workshop of two-storey height facing the direction of north and south.
A sequence of modular design of fice units is therefore inserted into the factory workshop from the north facing facade. The large factory space is subdivided into many modular units through the articulation of a series of skylights ventilation systems. Every modular has a sky window for ventilation shaft according to the position of the design off ce units, creating a rythm of interior lighting and the unique exterior form. Between the design units, there are four identical courtyards, creating micro climate through plantation and water pond. Corridors in the north elevation and the footbridge in the courtyard also help people to experience multiple views and movements within the factory.
Because of the needs for sun shading, the factory end facades are all built from red bricks, with the hollow brick layout.



