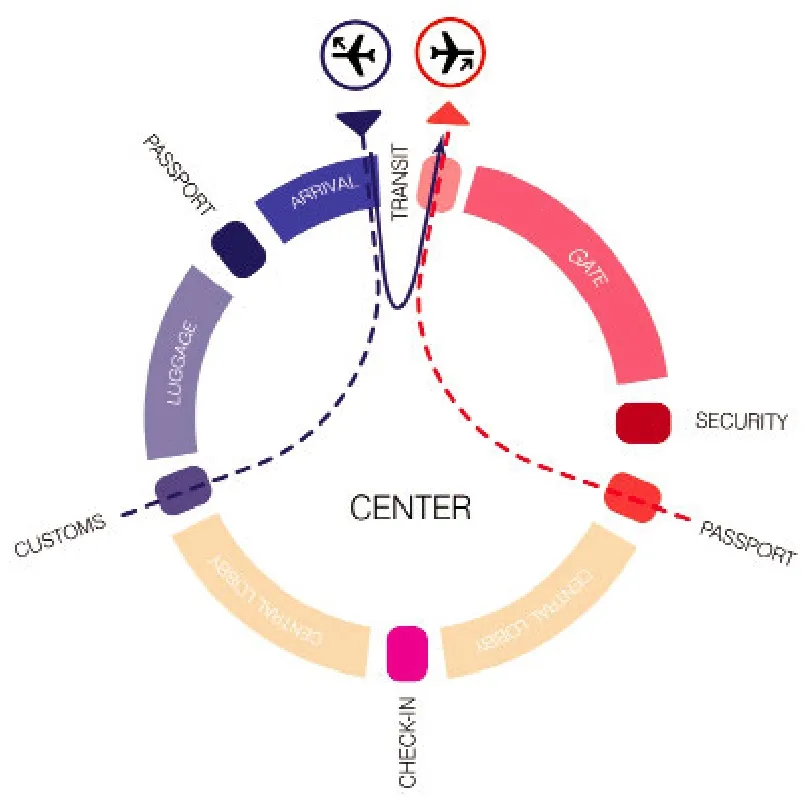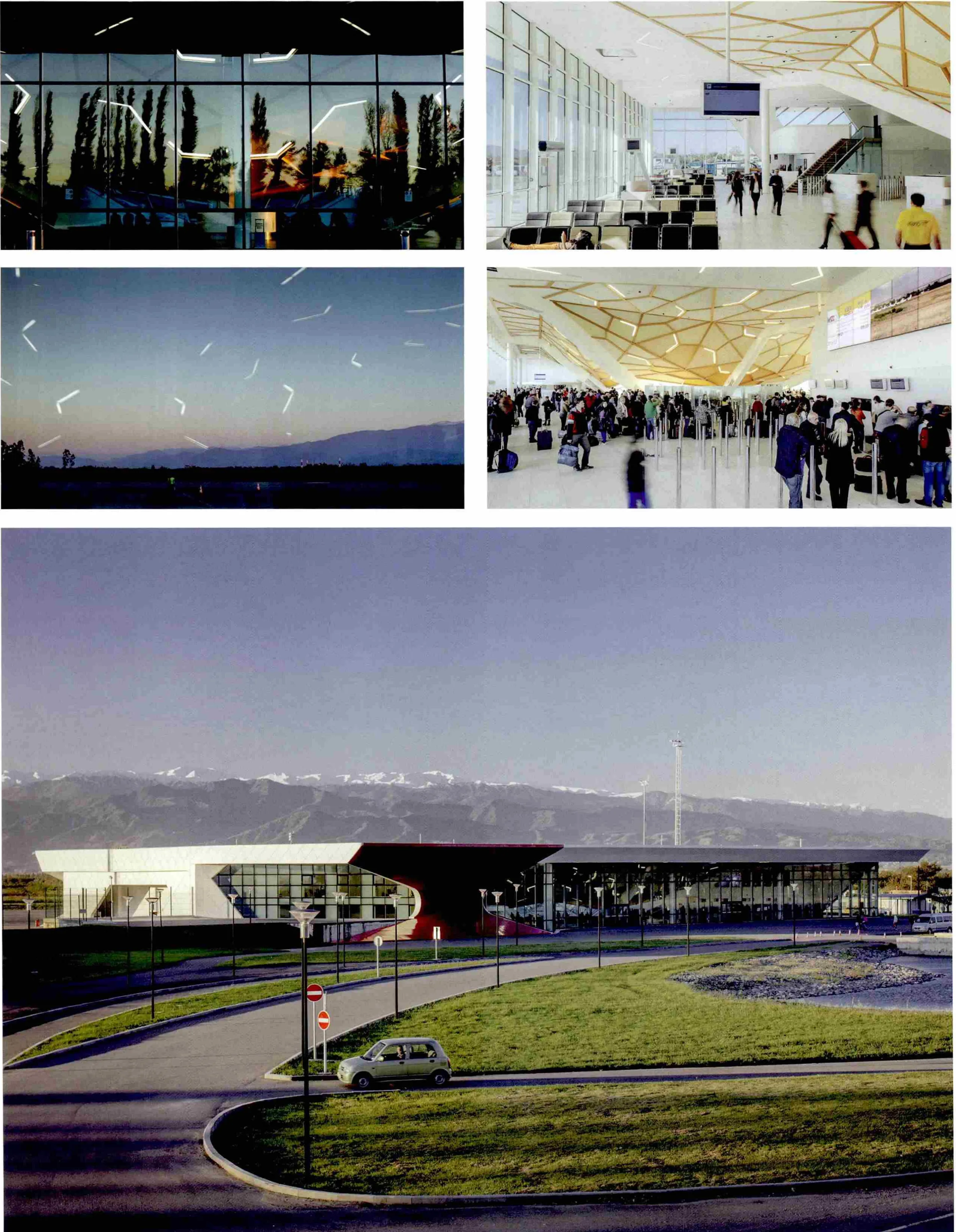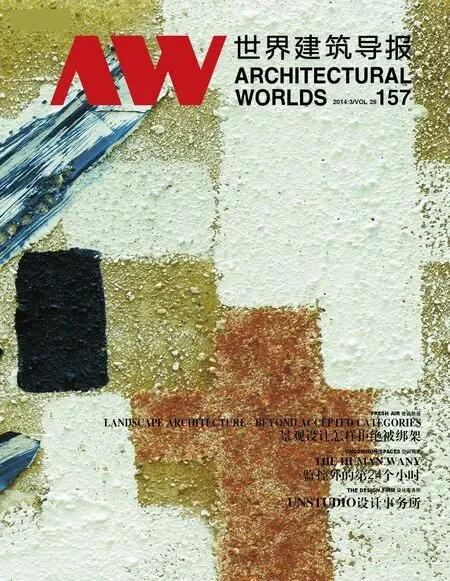库塔伊西国际机场
2014-04-25NAKANIMAMASAKHLISI
业主:总体规划及候机楼:乔治亚州机场有限公司; 飞航管制塔台、办公楼及气象大楼:Sakaeronavigatsia 有限公司
地点:美国乔治亚州库塔伊西
面积:候机楼4,500m2,管制塔台1,800m2,飞航管制塔台高55m
时间:概念设计2011年,深化设计和施工2012-2013年。
摄影:©Nakanimamasakhlisi
Client: master plan and terminal: United Airports of Georgia LLC
Client: Air Traffic Control Tower, offices and meteorological building: Sakaeronavigatsia Ltd.
Location: Kutaisi, Georgia
Building surface: terminal 4,500m2, Control Tower and offices 1,800m2
Height Air Traffic Control Tower: 55m.
Timing: Concept Design 2011, design development and construction 2012-2013
Status: Completed.
Photography: ©Nakanimamasakhlisi
新的库塔伊西机场将为国际外交官、政治家和游客们提供各种国内国际航班。UNStudio对于新机场的设计将格鲁吉亚的历史景观和建筑本身完美地结合在一起。航站楼的架构就是一个展馆。它是一条结构清晰的通道,包罗万象并有保护作用。航站楼中央的外部区域是为离港旅客设计的。中心点周围透明空间的设计是为了确保客流顺畅,离港旅客和到港旅客不会冲突。
The new Kutaisi 'King David the Builder' International Airport - which serves domestic and international flights for use by tourists, national politicians and international diplomats - incorporates both Georgia’s historic landscape and its architecture. The architecture of the terminal refers to a pavilion; a gateway, in which a clear structural layout creates an all-encompassing and protective volume. The volume is structured around a central exterior space which is used for departing passengers. The transparent space around this central point is designed to ensure that flows of passengers are smooth and that departure and arrival flows do not coincide. Both the exterior corner detail and the so called 'umbrella' structure within the terminal building – which operates as a roundabout for passenger flows - operate as the two main architectural details around which all of the airport functions are organised.
高达55米, 面积有300平方米的空中交通管制塔台是为了航站楼的补充设计。顶层的交通控制舱是塔的焦点,内部宽敞和舒适的环境能够确保员工集中注意力工作。邻近的大楼里还有1500平方米的配套办公室。
UNStudio’s design comprises the full airport development, including a revision of the runway, the master plan for the landscape and planned future development thereof, the terminal building, offices, a meteorological station and the air traffic control tower.
4000平方米的航站大楼包括中央入境大厅,登机处和休息室,咖啡厅和汽车租赁设施,3个配有零售、咖啡馆、CIP休息区和室外花园的登机口,一个配有海关和边防警察办公室的入境区,以及配有员工房间和新闻发布会设施的行政区域。

规划组织 organization

物流 logistics

可持续发展 sustainability
The 55m high Air Traffic Control Tower and its supporting office/operational building is designed to complement the design of the terminal. The traffic control cabin on the top level forms the focal point of the tower, with a 360 degrees view on the surrounding landscape. A spacious and comfortable interior ensures a workspace for 4-8 operators with optimal concentration. The exterior of the tower is clad with a perforated skin on a concrete core to use wind for ventilation purposes. LED Light in-between the skin and the core enhance the beacon effect of the tower at dusk and dawn by changing colour whenever there is a fluctuation in wind speed.

处理概念 panelization concept

明概念 light concept



