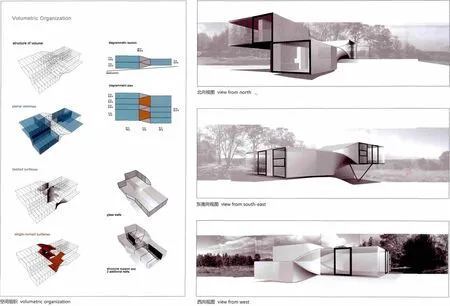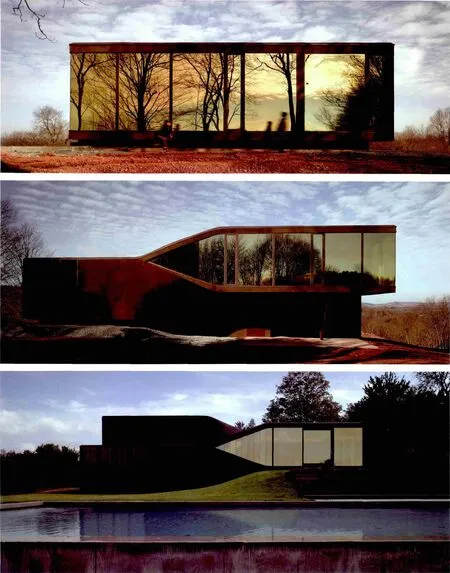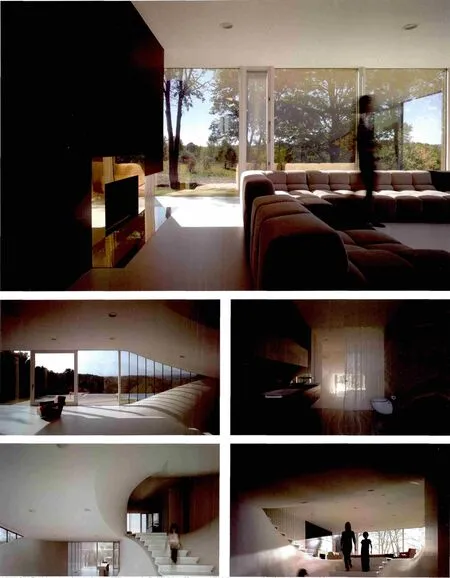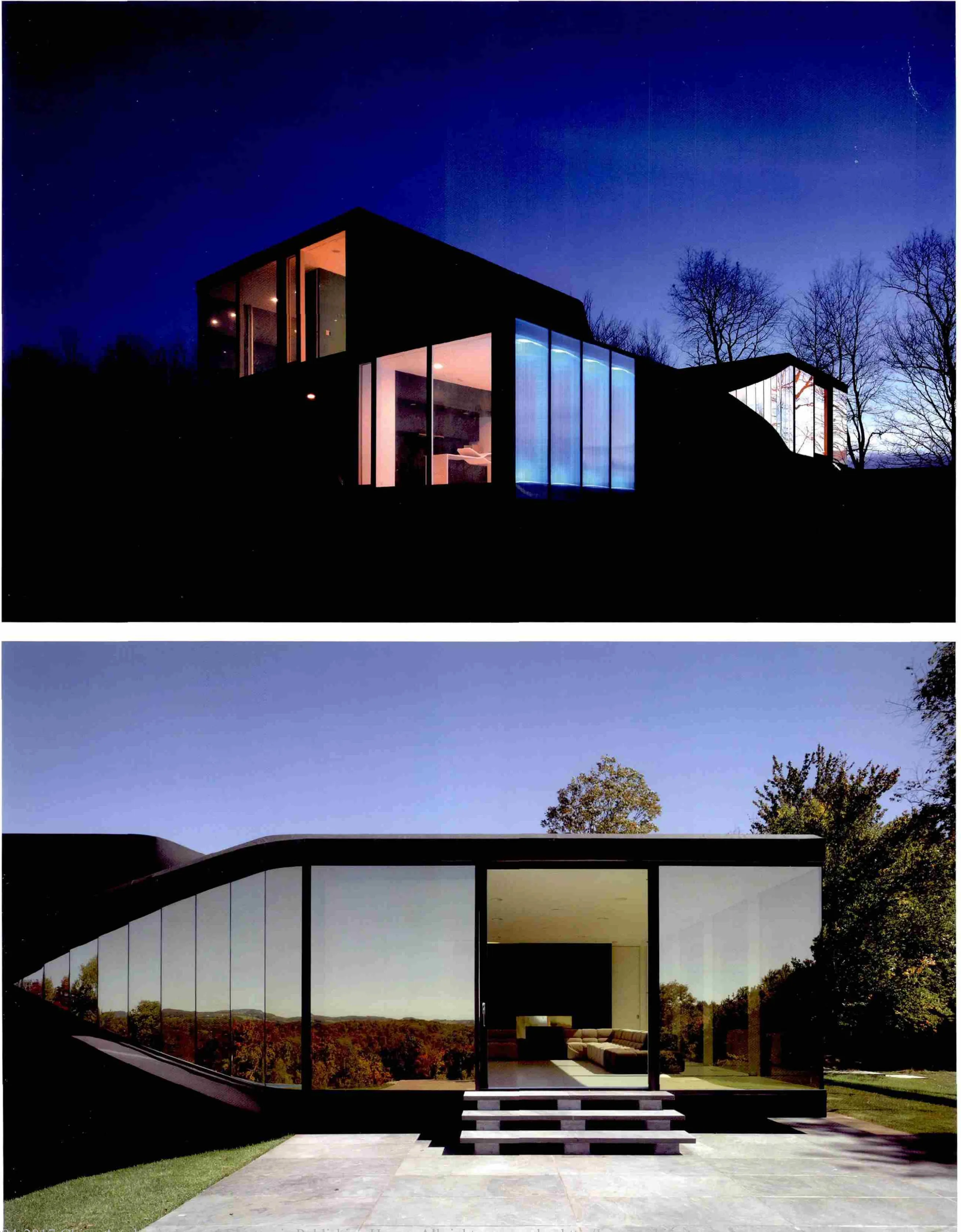赫斯特公园住宅
2014-04-25CHRISTIANRICHTERS
业主:匿名
总建筑面积:250 m2
体积:700 m3
建筑场地:7423 m2
摄影:©Christian Richters
Client:Anonymous
Gross floor surface:250 m2
Volume:700 m3
Site:7423 m2
Photography: ©Christian Richters
赫斯特公园住宅为家庭夏季屋宇,拥有全景的森林与草地景观。其缓坡的选址可实现房屋功能及体积结构。单一的纸盒装结构分为两个独立空间,一个沿着北侧山坡蜿蜒,另一个则随着山势攀升,创造出停车空间的同时也展现错落有致的室内结构。分层结构的实现主要依靠五个平行从垂直到水平的墙体沿着水平轴心旋转并列,最终与地板和天花融为一体。体现这一变化的表面在建筑内共重复了五次,满足预建元素的标准化要求,并且在不降低建筑室内空间质量的基础上有效减少了建筑成本。就此形成的室内分层结构也成为景观为本的标志。
In the design for this single family house the sloping site is used as a device for programmatic and volumetric organization. A box-like volume bifurcates into two separate volumes; one seamlessly following the northern slope; the other lifted above the hill creating a covered parking space and generating a split-level internal organization. The volumetric transition is generated by a set of five parallel walls that rotate along a horizontal axis from vertical to horizontal. The ruled surface maintaining this transition is repeated five times in the building. From inside the huge window strips from floor to ceiling allow a fluid continuity between interior and landscape. From the exterior the reflective glass seams to become one with its surroundings.




