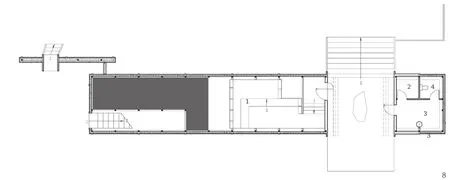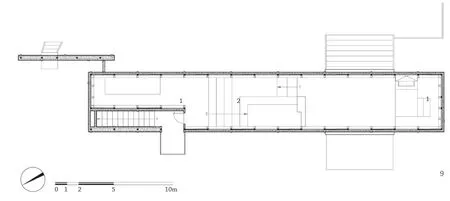篱苑书屋,北京,中国
2014-02-21建筑设计李晓东工作室
建筑设计:李晓东工作室
Architects: Li Xiaodong Atelier
篱苑书屋,北京,中国
Wattle School,Beijing,China,2011
建筑设计:李晓东工作室
Architects: Li Xiaodong Atelier
项目信息/Credits and Data
主持建筑师/Principal Architect: 李晓东
项目团队/Project Team: 刘雅蕴,黄承文,潘希/LIU Yayun,HUANG Chengwen,PAN Xi
建筑面积/Floor Area: 175m2
摄影/Photos: 李晓东/LI Xiaodong

1 总平面/Site plan
1 背景
篱苑书屋的基地位于北京市郊怀柔区雁栖镇交界河村智慧谷。交界河村是一个约有六七十家农户、村民300余人的村落,盛产核桃、栗子、梨等。此处山清水秀,风景如画,周边与慕田峪长城、箭扣长城、神堂峪自然风景区等旅游胜地相邻,近年来吸引不少旅游公司在此投资开发旅游线路,向希望远离城市喧嚣的城里人提供租借农房,甚至整改成为他们自己的农家,在闲暇时来此度假。周末,不少来自城里的游客自驾来到此村享受乡野趣味,村里随之衍生出不少提供餐饮住宿的农家院。现在,旅游业、服务业正逐渐成为此村的经济收入来源,然而,对于乡村风貌的保护与旅游项目的开发仍存在有待挖掘的创新思路。
因缘际会于2010年一次在交界河村的同学聚会,李晓东与这地方牵起奇妙的缘分。在村里朋友的小院感受到的温馨,让他对京郊这个僻静的山村充满了遐想,又感于当地居民特别是小朋友缺乏学习的资源;而恰逢香港陆谦受信托基金捐助100万元支持农村项目,于是决定在村里盖一间公益性质的书屋。建成之后,书屋可以向游客及村民提供免费的阅览读物和空间,同时亦可作为游客及村民相互交流的一处清舍雅苑。
2 设计想法
2.1 关于概念
交界河村是个仅有一条盘山公路能够通达的小山村。在村庄深处的智慧谷,“篱苑书屋”是唯一的人造建筑。基地背山面水,景色清幽,一派自然的松散;篱苑书屋就坐落在这样一个自然清净的山谷之中。
设计构思旨在与自然相配合,让人造的物质环境,将大自然清散的景气凝聚成为一个有灵性的气场,营造人与自然和谐共处、天人合一的清境。场地前的水面、水边栈道、卵石平展的铺排以及篱笆(取自漫山遍野的劈柴棍) 围合的空间,让书屋本身与自然环境结合成浑然的一体。场景中,既遮阳又透光,同时展现出强烈的地域特性,书屋也因此取名“篱苑”。
2.2 关于空间
一向喜欢简单的体量,篱苑书屋也不例外,长30m、宽4.35m(轴线)、高6.3m的长方体,总建筑面积170m2,局部2层,包括一间阅览室以及一间很小的储藏室。主体结构采用100mm×100mm及100mm×200mm的方钢作为主要结构构件,每2m一根柱子,以焊接方式连接。外围护材料使用钢化玻璃,而立面被密密麻麻、长短一致、表面没有经过任何人工处理的4.5万根柴火棍所包裹而形成围篱。使用柴火棍是因为建筑师在村庄周围走访调研时,发现柴火棍是该地最丰富的资源,是当地人常年取暖烧饭的材料,又是来自于自然之中,于是决定对其加以利用。
主体建筑简单的玻璃与钢的混搭结构,因为错落有致的柴火棍而变得平易近人,兼顾着结构与采光的两种需要,而木棍的颜色也会根据季节的更替随周围的山峦而变,特别是在冬天,当山上的树木落光了叶子,树干便会呈现出与建筑所用木棍一样的颜色,完全地融合在一起。不仅能与环境呼应,还能营造出一种自然的书卷气。
建筑立面上以90cm为模数,每90cm焊一圈钢框,中间插上柴火棍。室内采用合成杉木板装修,90cm的空档从中间分成两半,做成书架及供读者席地而坐、轻松阅览的大台阶。室内空间的构成简单直白,主体空间由大台阶及书架组成,书就摆在台阶下面,成为主要的看书空间。另外,在书屋的两端,各有一个下沉式的相对独立的围坐讨论空间。整个空间其实是一整个通长30m的大空间,相互之间没有任何隔断,没有任何家具,突显空间的完整性。唯一的一处隔断是从混凝土大门洞进入室内时的玄关,浓缩的入口空间为接下来的主要空间做了“经典”的铺垫。

2.3 外景/Exterior view

4 草图/Sketch

5 外景/Exterior view

6 内景/Interior view

7 雪景/In snow
走进书屋,书的排布随意而易取,读者可以随手抽取自己感兴趣的书,任意就近找到一个舒服的座位静心阅读。阳光透过夹在立面及屋顶玻璃当中的柴火棍将窸窣的影子投射到室内的空间,明亮而温和,微煦和风在室外将室内的影子吹动得婀娜婆娑。而透进来的光自然地被转化为适合阅读的光源,一日中随光影变化,室内风光也随之变换。可以坐在书屋某一角看书,随着光影移动坐处,抬头时看向屋外的眼光,将映入不同角度的风景,或是树影婆娑,或是日影斑驳,或是落叶点点,或是微雨斜风。在这样的环境里,村民及游客能得到最自然惬意的阅读体验。
2.3 关于可持续性
除了主要的材料取于自然之外,书屋本身是没有电力供给的,虽然意味着没有暖气和空调,但还是可以通过利用自然的方式来达到一定程度的冬暖夏凉的效果。

8 首层平面/Floor 0 plan

9 二层平面/Floor 1 plan
书屋的入口被置于建筑的最低处,靠近湖面。在夏季时,只要打开入口及接近屋顶上层的窗户,就可以引导水面的凉气进入室内,再向上至屋顶从侧边排出将热气带走。而中间铺满柴火棍的双层玻璃屋顶,除了在夏季时可以遮阳,冬天时也可以将进入之间的热辐射保存、储存热气。热气下降之后,室内就会变得温暖。
“技术并不只是简单的工具,它也是一种理念。将技术融入建筑空间是为了让房屋根据外部环境的变化进行自我调节”。在篱苑书屋的设计上,利用当地的资源来解决当地的问题,是建筑师对于可持续性理念的实践。
2.4 关于期待
“木棍会吸引鸟儿前来做窝,粪便和泥土混在一起就有植物附着生长,这样书屋会随四季更迭而发生颜色的变化,完全和村庄景观融为一体、共同呼吸。”“而柴火棍来源于自然,也终将归于自然,我想把建筑对于自然环境的影响降到最低,这也是天人合一的体现。”建筑师如此描述了自己对这个项目的期待,也是他一贯所强调的设计理念:建筑应该注重环境的营造,成为自然环境的一部分,而不是很突兀地与自然对立。
由自然产生的建筑到成为自然的一部分,篱苑书屋自始至终贯彻的设计思路是将人为的介入消隐在与自然的对话中。形体的简单但又不妨碍对话的丰富,步移景异透射出的是对传统的当代诠释。
3 结语
篱苑书屋,是李晓东完成的第3个公益设计案例,他的建筑一直以来都相当注重与当地材料资源及人文传统相结合。“尽管它是现代建筑,却处处体现着中国传统智慧”,他这样认为。
对他来讲,“探索如何用中国传统建筑理念使得现代建筑与大自然相得益彰”,是他一直在努力所希望实践的理想。
建书屋的初衷本是想服务当地村庄,弥补那里学校和图书馆的缺失,而如今辐射范围已然扩大。北京人会在周末驱车两小时来到这里,当地人也通过提供餐饮住宿而获利。
“建书屋之前,我们担心会破坏到村庄的原始风貌”,王富英是当地村民,现在在图书馆做义工,“这样看来可以松一口气了,孩子终于有地方读书,游客越来越多,我们也可以多做些小生意了”。

10 图示,冬季采暖系统/Diagram,heating system in winter

11 图示,夏季制冷系统/Diagram,cooling system in summer

12 雪景/In snow

13 入口/Entrance
这也正是建筑师最初所期望的:“让建筑为小区的健全发展发挥更全面积极的作用”。
1 Background
The Wattle School is located in Jiaojiehe Village's Wisdom Valley located within the Huairou District of Beijing The village has over 300 residents in 60 to 70 households and is neighbor to tourist attractions like the Mutianyu and Jankou sections of the Great Wall and the Shentangyu Natural Scenic Spot LI Xiaodong firstly started his connection with the village at a cozy courtyard gathering there with classmates in 2010 He was impressed by this quiet village on the outskirts of Beijing and touched by the fact that the local residents of the area,especially the kids,were short of educational resources With money from the Lu Qianshou Trust Fund,which had donated one million RMB for rural projects,he decided to build a non-profit library in the village to provide free books and reading space for both tourists and local residents,a building that could be a place for communication between the two groups.
2 Thinking of Design
2.1 About the Concept
The Wattle School is the only man-made structure in Wisdom Valley,and is only accessible via a winding mountain road.It is a quiet site with water and mountains nearby The idea of the project was to collaborate with the nature,to form a spiritual qichang(a flow of energy) that would concentrate the natural landscape.The building designed for the site would work with nature to build harmony at the location In the finished building various factors including the water surface before the building,the plank path beside the water,the smooth layout of pebbles,and the space enclosed by stick fences integrate the library with the surrounding environment Inside the library,solar glare is blocked but less direct natural light is allowed to penetrate The library space has a strong local flavor because of the sticks that are used to clad and gave the project its name-the Wattle School.
2.2 About the Space
LI Xiaodong always favors simple forms,and there is no exception with this project It is a 30m long,4.35m wide and 6.3m high box with a total floor area of 170m2It has two partial floors and includes a library and a small storeroom Steel is the primary structural material and tempered glass is the exterior cladding material of the building All the facades of the building (including its roof) are enclosed by 45 thousand densely arranged wooden sticks of different lengths The sticks were chosen because they are the most abundant natural resource in the area,used by local residents as cooking fuel and heating.
The glass-and-steel structure of the building is softened by the addition of the sticks,which change in color with the seasons and the surrounding mountains In winter,when the mountain trees lose their leaves,the trunks of trees and the sticks of the building are in the same color and it becomes hard to distinguish between the two.
Compound cedar boards are used to decorate the interior space.They are cut at intervals to function as bookshelves or big steps that can be used as seats by readers The interior space is plain and simple: the main space is composed of big steps that can also be used as bookshelves There is a relatively independent sunken discussion space at each end of the library The building is one 30m
long space without partition walls or furniture The only partition is at the entrance-a concrete door opening to the inside.The condensed entrance is a space within a space and works as a "classic" foreshadowing of the main space.
Books are distributed randomly around the library and are always easily accessible It is easy for readers to find a book and seat and settle in to read As they do,the wooden sticks covering the facade and the roof glass,quiver gently in the breeze and sunshine shoots fragmentary shadows into the interior space Visitors could can change their seats to follow the light and shadow across the space.
2.3 About Sustainability
There is no power supply to the library.This means no heating or air conditioning in the building But natural methods have been applied achieve both heating and cooling to a certain degree.
Set at the lowest point of the building,the entrance to the library is close to the lake In summer,air chilled by the waters surface is introduced into the building through the entrance and naturally rises to escape it via a high opening near the roof.As the air rises it pulls hot air to either side along with it The double-layer glass roof,with wooden sticks in between,shades the sunshine in summer and traps heated air during winter As the heated air drops through the space it warms the room.
"Instead of merely being a tool,technology is also an idea The aim of integrating technology into architectural space is to enable the houses to self-adjust along with the alternation of outside environment." The Wattle School design,which resolves local problems with local resources,reflects the architect’s ideas about sustainability in practice.
2.4 About Expectations
"The wooden sticks will attract nesting birds,and plants will grow attached to the mixed soil and earth of the nests.These events will effect colorful changes in the library along with the change of seasons,and integrate it even more into the village landscape." "The wooden sticks come from nature and will go back to the nature I intend to reduce the influence of architecture on nature to as much as possible,so as to achieve harmony between man and nature." These are the architect's expectations of the project and the design concepts that he adheres to: the construction of architecture should not only enhance but create environments that are a part of nature,instead of an abrupt foreign insertion in it.
By turning the nature-based architecture into nature,the design idea of the project conceals man's role in the conversation The form is plain,but the conversation it generates is very rich,providing a multitude of views at each step,a contemporary interpretation of the tradition.
3 Conclusion
Wattle School is the third non-profit design conducted by LI Xiaodong,who has always valued an engagement with local resources and traditions in his designs "Though it's modern architecture,it reflects traditional Chinese wisdom everywhere." He has always been intent on exploring "the possibilities of applying traditional Chinese architectural concepts in concert with modern architecture and nature."
Though the original intention of the project was to serve the village by filling the need for a school and library,the ambition of the project has expanded greatly People from Beijing will spend two hours driving to the place to appreciate the building The stream of visitors will give local residents the chance to make money by providing them with food and accommodation.
"Before the construction,we were worried that it could damage the landscape of our village," said Wang Fuying,a local resident and also a volunteer in the library,"but now we are relieved Kids have a place to read finally.And there are more and more visitors which means we are able to do some small business."
This is exactly what the architect desired,"the architecture should play a positive role in the healthy development of the community."(Translated by QIAN Fang)

14 北立面/North elevation

15 西立面/West elevation

16 内景/Interior view

17 剖面/Section
评论
徐卫国:参观完“篱苑书屋”,“原始棚屋”几个字一直萦绕在脑中,原因可能有几个,一是它没有像文明社会的建筑那样通水通电,建筑师刻意追求原生态;二在于它临河而建、周围没有任何邻里,有点开天辟地、开拓新的定居点的架势;更重的口味还是建筑材料的使用,该建筑室内顶棚、墙面、地面均用了原色木料装修,而室外屋顶及墙面却都用了周边捡来的枯树枝(柴火棍)饰面,木材与人工材料相比直接取自于自然,本来就与大自然关系密切,没有深加工过的枯树枝就更拉近了该建筑与周边树木、土地、河道、天空、动物、空气、山峦之间的关系;另一个原因是室内的光感,经过3排枯树枝过滤后洒进来的丝丝碎光着实让人想到篱笆墙的影子;就像建筑师自己所期盼的那样,若经历年长日久,在建筑外表的枯树枝上堆满鸟屎杂草、藤蔓绿茵,那么,“篱苑书屋”就更像“原始棚屋”了。
Comments
XU Weiguo: After my visit to the "Wattle School",the idea of a "primitive hut" kept occurring to me,and I think the following factors might be possible reasons for that Firstly,because of the designer's desire for raw style,the project is not connected to either water or power like typical buildings in a civilized society Secondly,this solitary structure by a river gives people the feeling that they are exploring a new world when them come to the site But the choice of construction material is even bolder: the interior has primary colored timber in the ceiling,wall,and floor and the roof and exterior walls are clad with wooden sticks collected from the surrounding area Compared with artificial materials,these rustic materials make a much stronger connection between the building and the surrounding woods,land,river,sky,animals,air and mountains The lighting effect inside the project is eerie-fragments of daylight filter through three rows of wood sticks and remind people of shadows on fences After years "in nature" bird feces,weeds,and cirrus will cover the wooden sticks encasing the building In that state the "Wattle School" will seem even more like a "primitive hut",which is exactly what the designer was aiming for.

18 内景/Interior view
