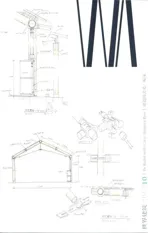Tamedia新办公楼,苏黎世,瑞士
2014-02-20建筑设计坂茂建筑事务所
建筑设计:坂茂建筑事务所
Tamedia新办公楼,苏黎世,瑞士
建筑设计:坂茂建筑事务所
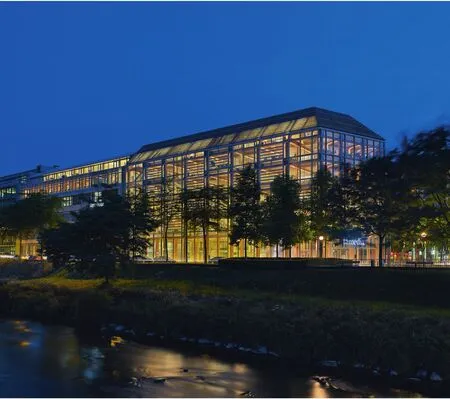
1 夜景/Night view
瑞士媒体公司Tamedia的总部项目位于苏黎世市中心。项目在一个大型街区内,占地1000m2。集团现在的主要建筑都在这里。
地段朝向街区的东部,其独特的优势在于可以朝锡尔运河形成近50m的长立面。
新建筑将大体沿用原建筑拆除后的基底,同时与附近的建筑形成连续的立面,并充分利用允许的最大建筑高度,在大楼的这一侧将办公面积最大化。
大楼的主入口位于韦尔德街与施陶法赫尔港大街的北角,也将成为整个建筑群的主入口。
大楼地上7层,地下2层。总使用面积8602m2。附近的施陶法赫尔港大街8号大楼屋顶上可以扩建2层,再增加1518m2。
从建筑的角度看,方案的一大特征是完全以木构设计的结构体系——在技术和环保上也是一大创新。这让建筑从室内空间到城市周边景观都具有独特的形象。为了突出这一点,建筑的表皮为全玻璃,并特别注意控制能耗水平,保证符合瑞士最新的严格节能规范。
在朝向城市的一面,大楼的整个东立面除了作为节能设计中的“保温屏”以外,还是一个通高的“过渡”空间,以客厅区和办公楼各层之间的垂直交通形成了独特的空间体验。这些“阳台”可以用于非正式的会面和休息。立面上还有特殊的可收起玻璃窗系统,可以让这些空间“变成”露天平台,突出内部建筑与其周围景观之间的和谐关系。
主体的木结构体系在很大程度上是方案最重要的创新。从技术和环保角度看,该木结构是针对这种办公楼的特定方案。全部露明的结构元素更为工作空间带来了独一无二的特色和高品质的空间。
选用木材作为主体结构材料是可持续性上的一大贡献。施工中只使用可再生的建筑材料和碳排放最低的产品。此外,全部机械系统的设计也达到了最高节能标准。过渡空间除了“保温屏”的作用以外,还是公共空间的一部分,由办公区回收的空气供暖和制冷。(尚晋 译)
The project for the headquarters of the Swiss media company Tamedia is situated in the heart of the city of Zurich in a 1000m2site within a larger urban block where the main buildings of the group are currently located.
The site is positioned towards the east part of the block and has the particularity of developing a linear facade of almost 50m facing the Sihl water canal.
The implantation of the new building basically responds to the footprint of the existing building to be demolished this time, creating continuity with the facades of the buildings beside as well as taking advantage of the maximum allowed height in order to optimize the exploitable office area in this side of the building block.
The main access of the building is situated in the north angle of streets Werdstrasse and Stauffacherquai and will actually become the principal entry of the whole building complex.
The building develops within 7 stories over ground floor with two basement levels for a global net area of 8602m2to which we can add 1518 additional square meters that correspond to the two-floor extension project located on the roof of the neighbor building at number 8 of Stauffacherquai street.
From an architectural point of view one of the main features of the project is indeed the proposition of a main structural system entirely made of timber-a big innovation from a technical and environmental standpoint. It gives the building a unique appearance from the inside space as well as from the city around. In order to reinforce and express this idea, the building skin is entirely glazed and special attention was given to achieve a low energy transmission levels that responds to the latest and strict Swiss regulations on energy consumption.
Facing the city, the building also features an "intermediate" space throughout the whole height of the east facade and plays the role of a "thermal screen" for energy conservation. It also becomes a unique spatial experience with the vertical links between the lounge area and different office stories. These "balconies" can be used as informal meeting and rest areas. On the facade there is a glass retractable window system that "transforms" these spaces into open air terraces that reinforce the harmonious relationship between the interior building and its surrounding landscape.
The main timber structural system is in great extent the most significant innovation of the project. From a technical and environmental point of view, the proposition of timber structure is a unique response to this type of office building. The fact that the structural elements are entirely visible also gives unique character and high quality to the working atmosphere.
Besides the clear contribution to sustainability on the choice of timber as the main structural material (only renewable construction material and the lowest CO2producer in construction process) the global mechanical system has been designed to meet the highest standards in energy issues (Other than "thermal barrier" function, the intermediate space is also part of the public spaces that will be heated and cooled with the extraction air from the office area).
项目信息/Credits and Data
项目团队/Project Team: Shigeru Ban, Kazuhiro Asami, Gerardo Perez, Takayuki Ishikawa, Masashi Maruyama
协助建筑师/Associate Architects: Jean de Gastines Architects, Itten+Brechbuhl AG
总承建方/General Contractor: HRS Real Estate AG
主要结构/Main Structure: 木结构,钢筋混凝土/Timber structure, Reinforced concrete
场地面积/Site Area: 1000m2(总场地面积/Total Site Area: 8000m2)
基底面积/Building Area: 1000m2
总建筑面积/Total Floor Area: 10120m2(新建筑和加建层/ New building and extension floor)
建成时间/Construction Period: 2013.07
摄影/Photos: Didier Boy de la Tour
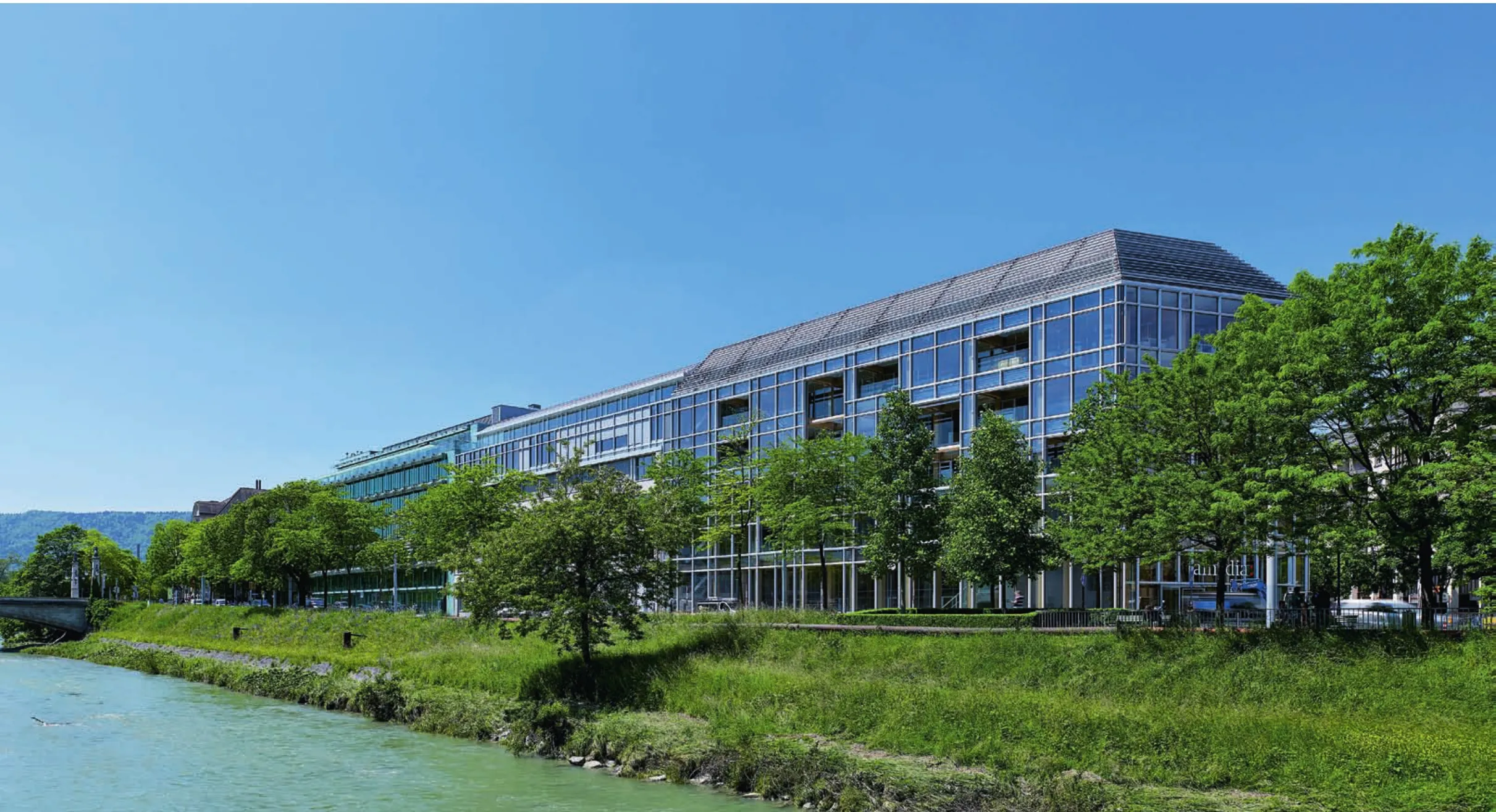
2 外景/Exterior view
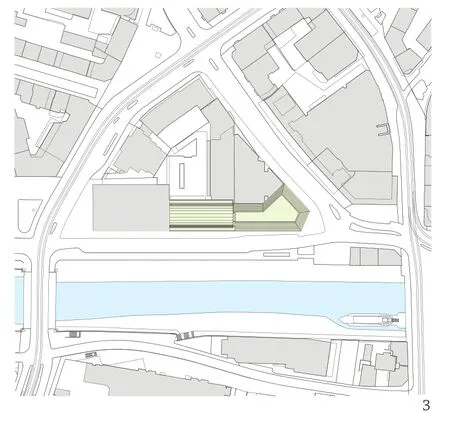
3 总平面/Site plan
评论
郝琳:大木作的复兴
在一处具有法式巴洛克风貌的项目中,坂茂向建筑工艺高度发达的瑞士推介了东方的营造美学——一种类似宫殿般雄伟的、结合非凡精准隼接构造的庞大木构空间。毫不例外,坂茂再次强化了他娴熟的开放结构构件的表现。构造表面上并无太多细部,而落实性的细则,譬如防火设计(比如,加入沙的防火空心楼板)、低能耗设计、结构荷载的模拟,皆因工程的异常复杂而深思熟虑。这样的建筑,在当下是划时代并深具启发的,特别是当我们面对中国木构建筑复兴的重重困境与使命。我们看到的是,坂茂在大木作建筑中的创新,是结合了先进的木材加工技术、优越的防火处理、缜密的场外预制技艺,以及现场系统组装施工管理的完整合体。
柳亦春:这个设计再次证明了坂茂对建筑内部结构和室内空间质量的重视及其兴趣。6层楼的全木结构采用了非常特别的榫卯构造节点,颇有些工业时代的构造形态意味。楼板及其设备架空地板的构造和胶合木框架的结合方式异常清晰,因而完全暴露的结构体系对室内空间的氛围及质量起到了决定性的作用,带来了温暖以及具有手工气息的室内办公空间。坂茂似乎并不太看重外观与内部结构间的文化关联,格子状的玻璃外围护幕墙虽然和结构的模数有着很好的对应关系,但是只有夜间室内的灯光亮起,人们才能感受到整个建筑独特的气质。
Comments
HAO Lin: The Revival of Carpentry
In a project with French Baroque flavor, Shigeru Ban introduces to Switzerland the oriental architectural aesthetics-a huge space of wood structure with precise joinery, grandeur like a palace. With no exception, once again Shigeru Ban displays his skills in expressing open structure. While the giant structure does not incorporate many details, the implemented technical requirements, such as fire resistance (for instance, hollow fire insulation floors filled with sand), low energy design, and simulation of structure load, are all seriously considered due to the extreme complexity of the project. This architecture is an inspiring landscape of this epoch, especially when we are facing barriers in a path of reviving Chinese wooden architecture. In Shigeru Ban's innovations in wooden architecture, we can see a successful synthesis of advanced wood processing techniques, sophisticated fireproofing treatment, meticulous offsite prefabrication, and on-site assembly and construction management.
LIU Yichun: This design once again proves Shigeru Ban's concern and interest in inner structural and spatial quality of architecture. All six floors are supported by a timber structure with unique tenon and mortise joints, in a form reminiscent of the industrial revolution. The building displays a clear integration of the structure of the elevated floor and the laminated wooden framework. Hence the completely exposed structure defines the internal spatial atmosphere and quality, bringing warmth and a flavor of craftsmanship to this office building. Shigeru Ban seems not to pay much attention to the cultural relevance of the appearance of a building to its inner structure. Although the gridded exterior glass walls match the structural modulus well, passers-by cannot fully appreciate the uniqueness of the building unless with indoor illumination at night.
Tamedia New Office Building, Zurich, Switzerland, 2013
Architects: Shigeru Ban Architects
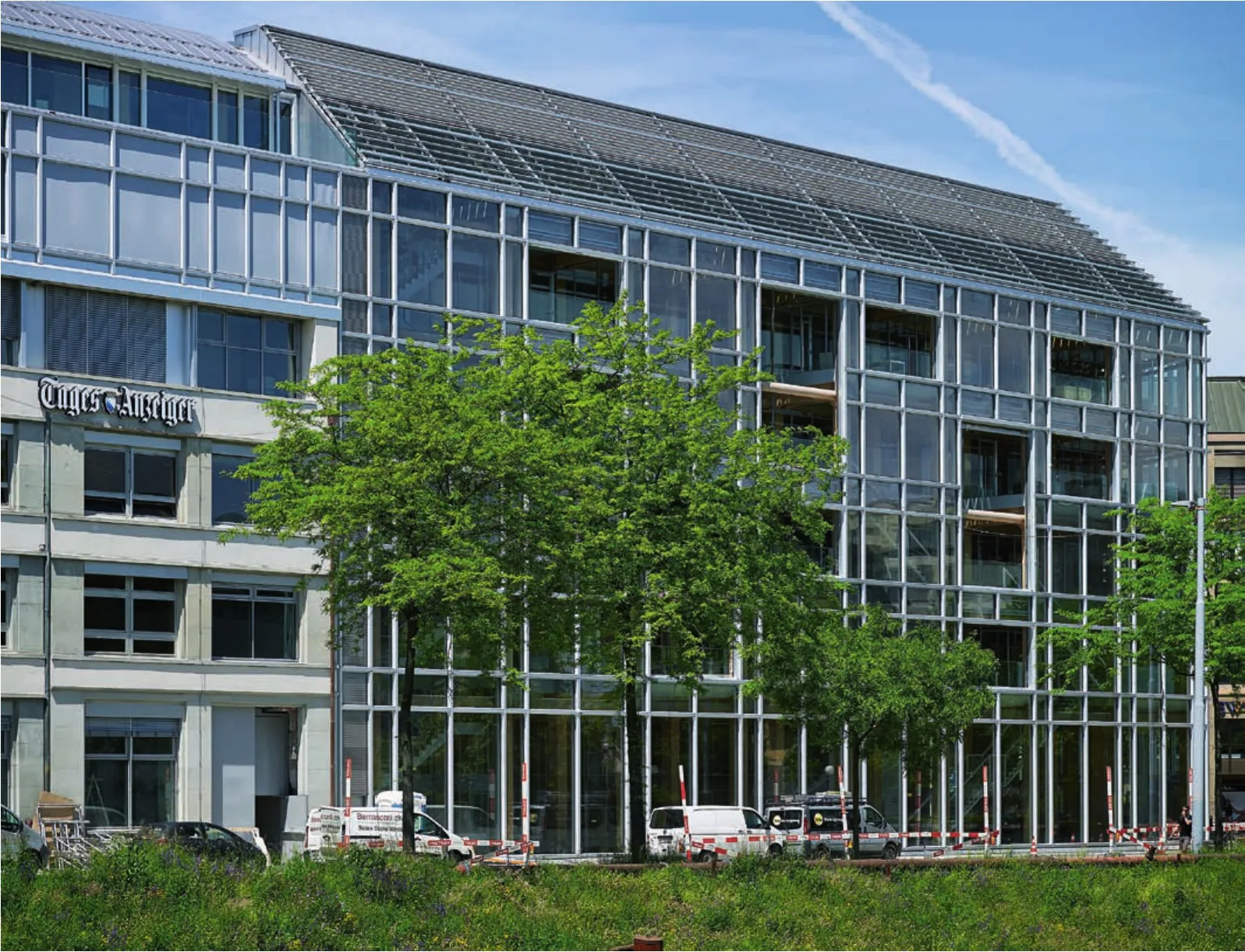
4 外景/Exterior view
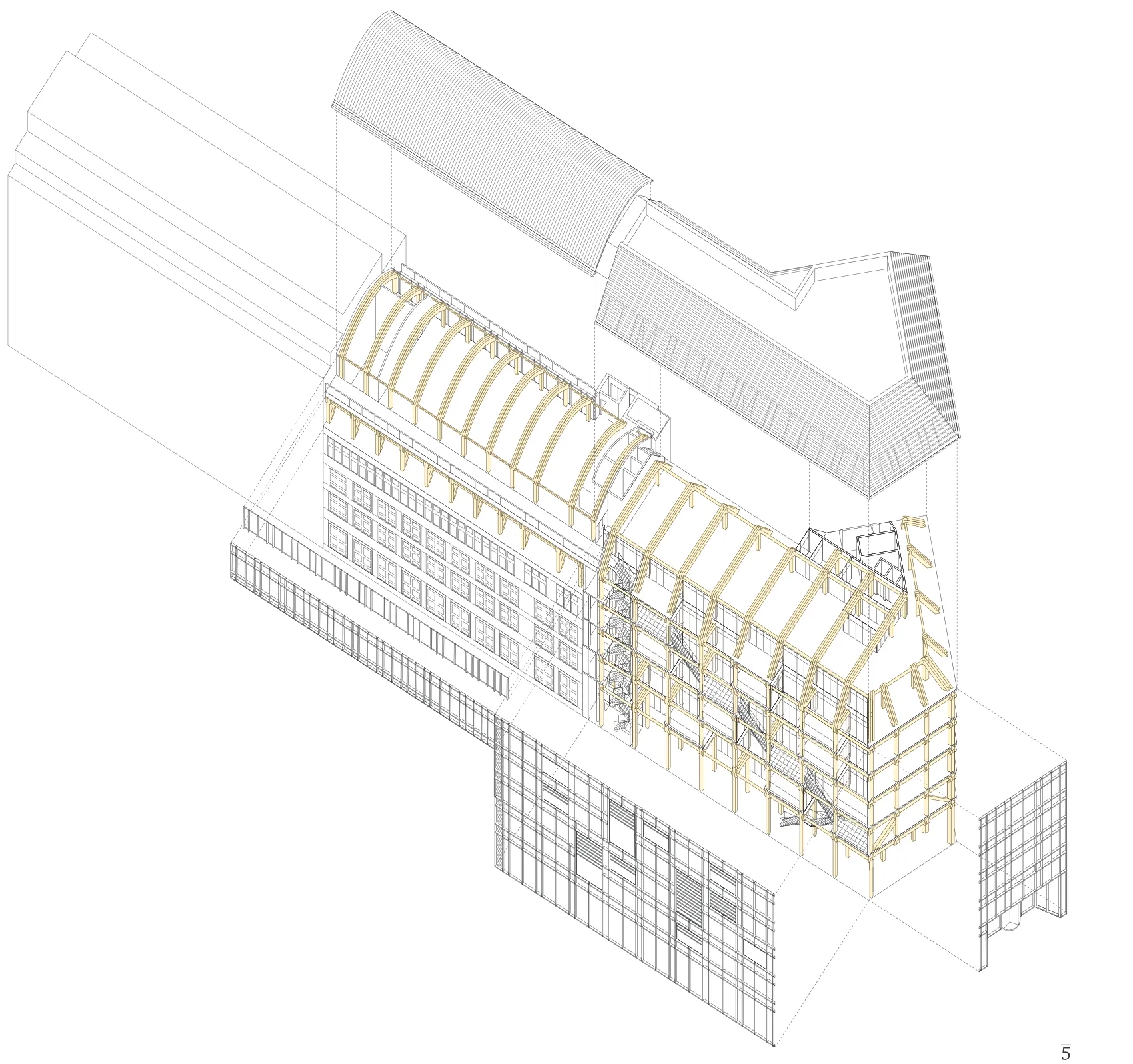
5 轴测示意/Axonometric diagram
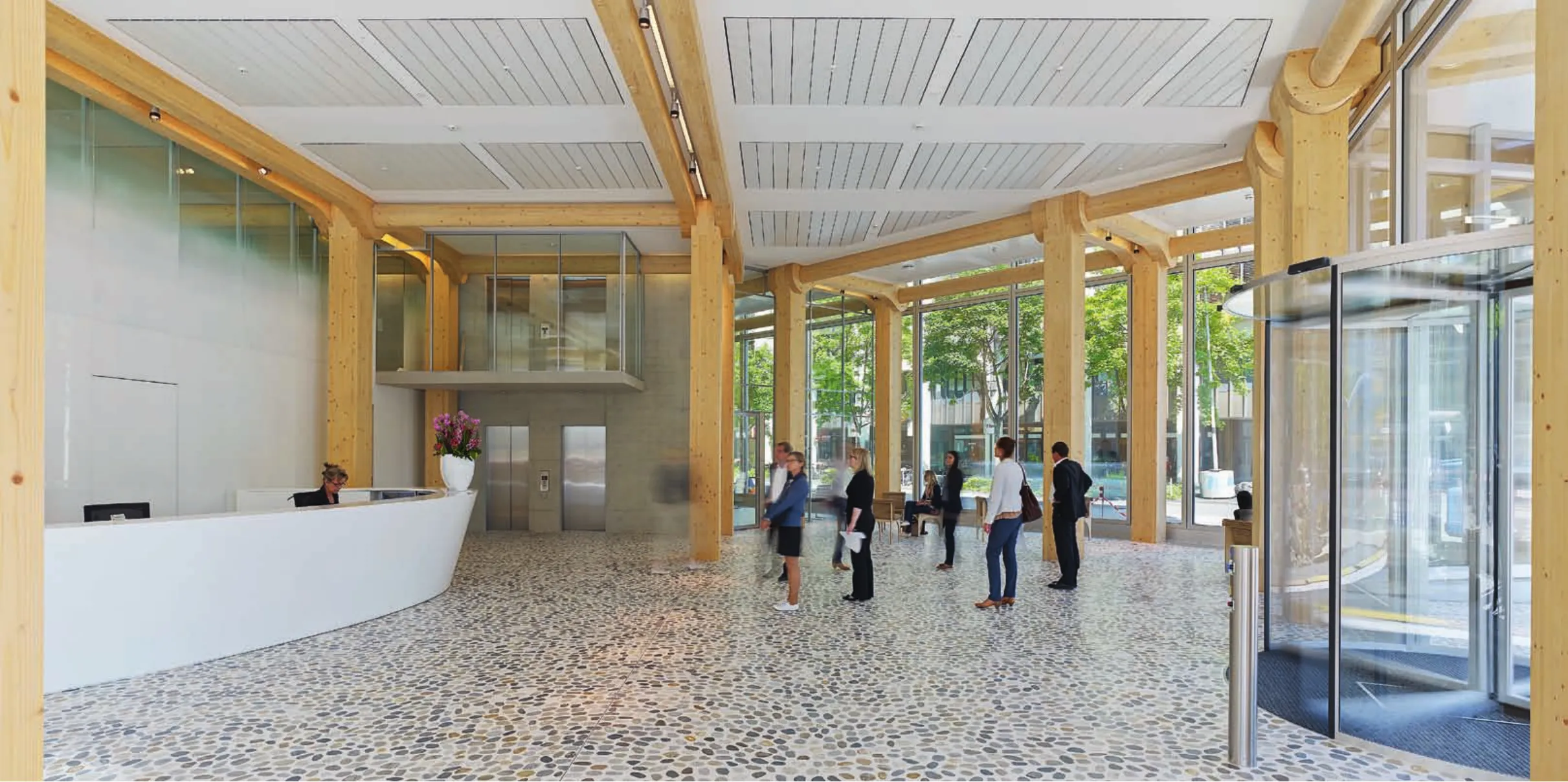
6 入口/Entrance

7 东立面/East elevation
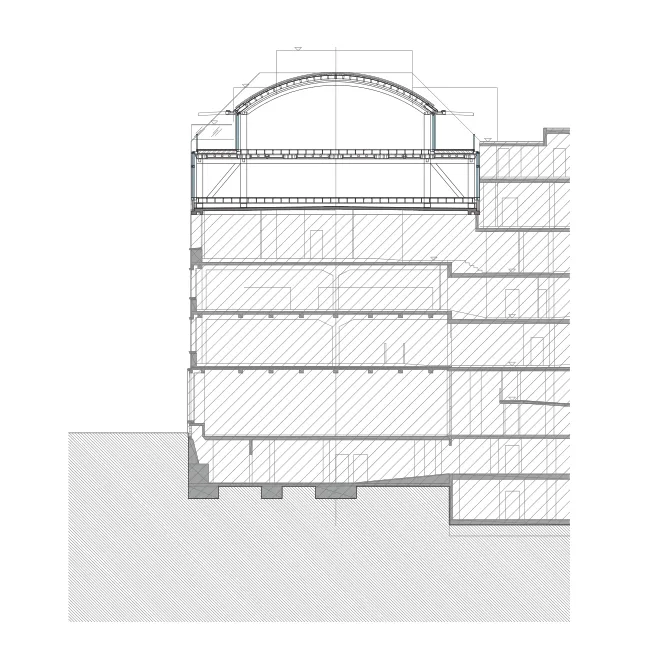

8-10 剖面/Section
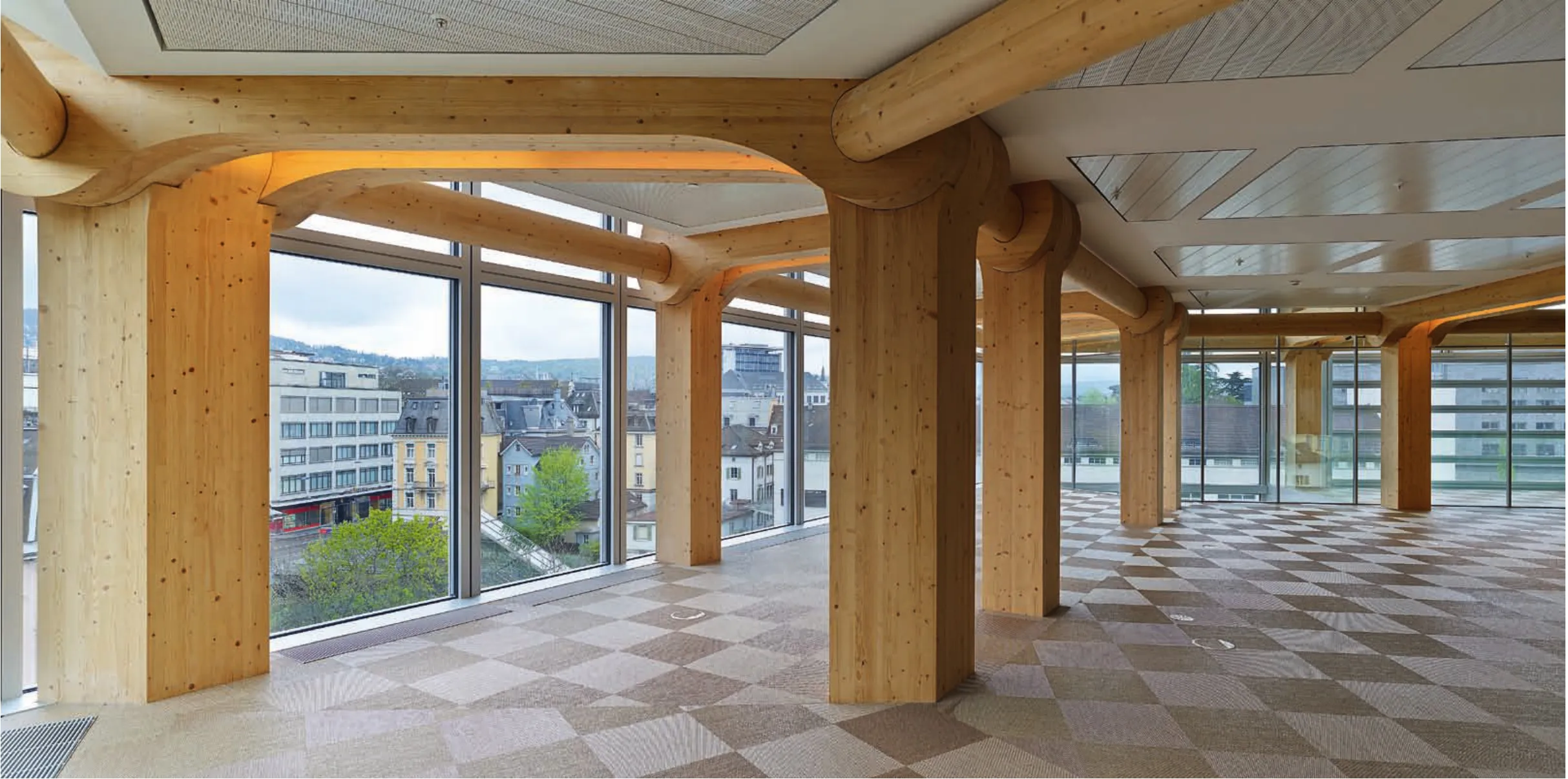
11 内景/Interior view
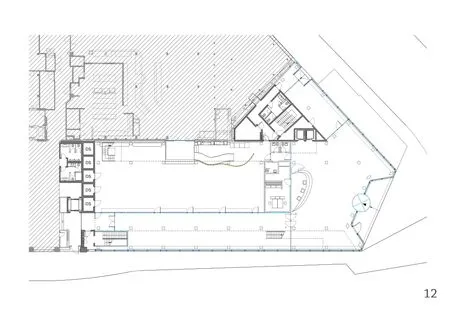
12 首层平面/Floor 0 plan
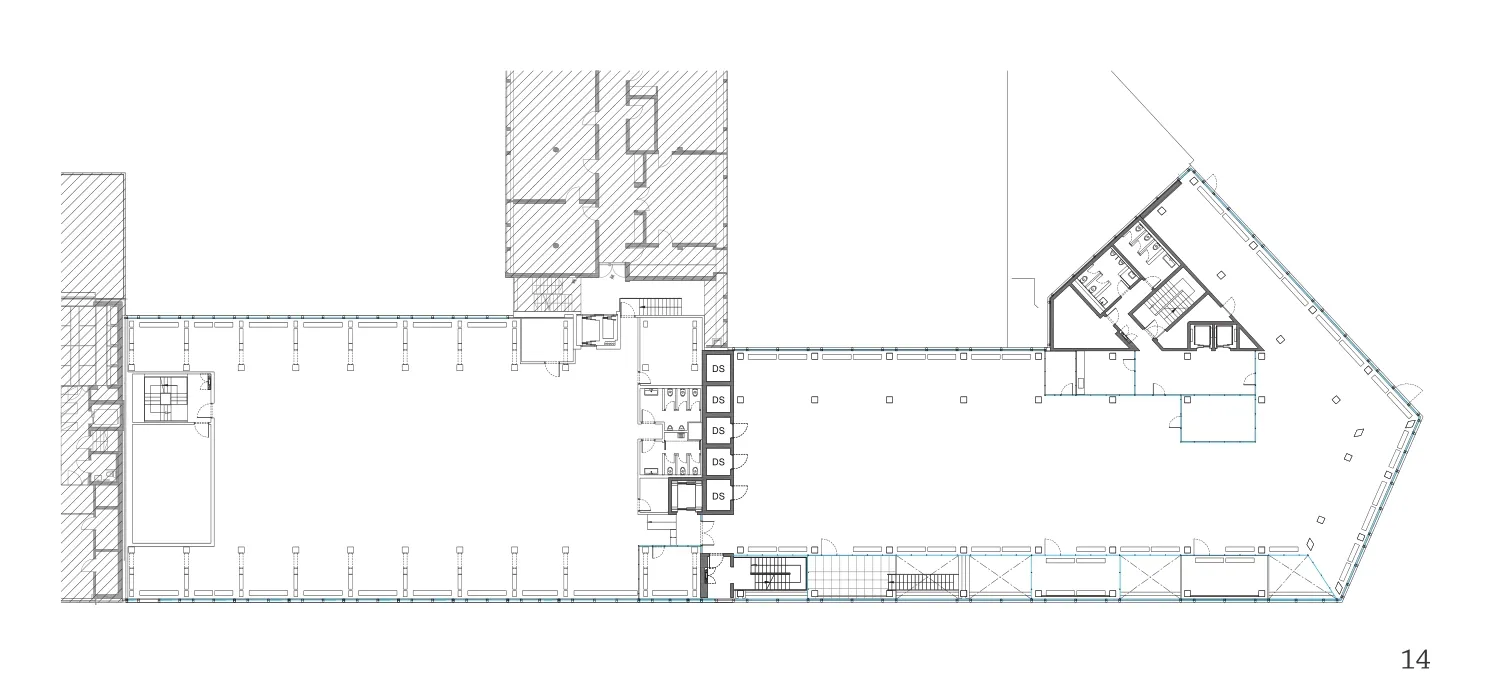
14 五层平面/Floor 4 plan
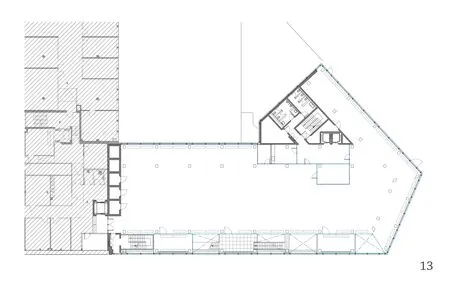
13 二至四层平面/Floor 1-3 plan
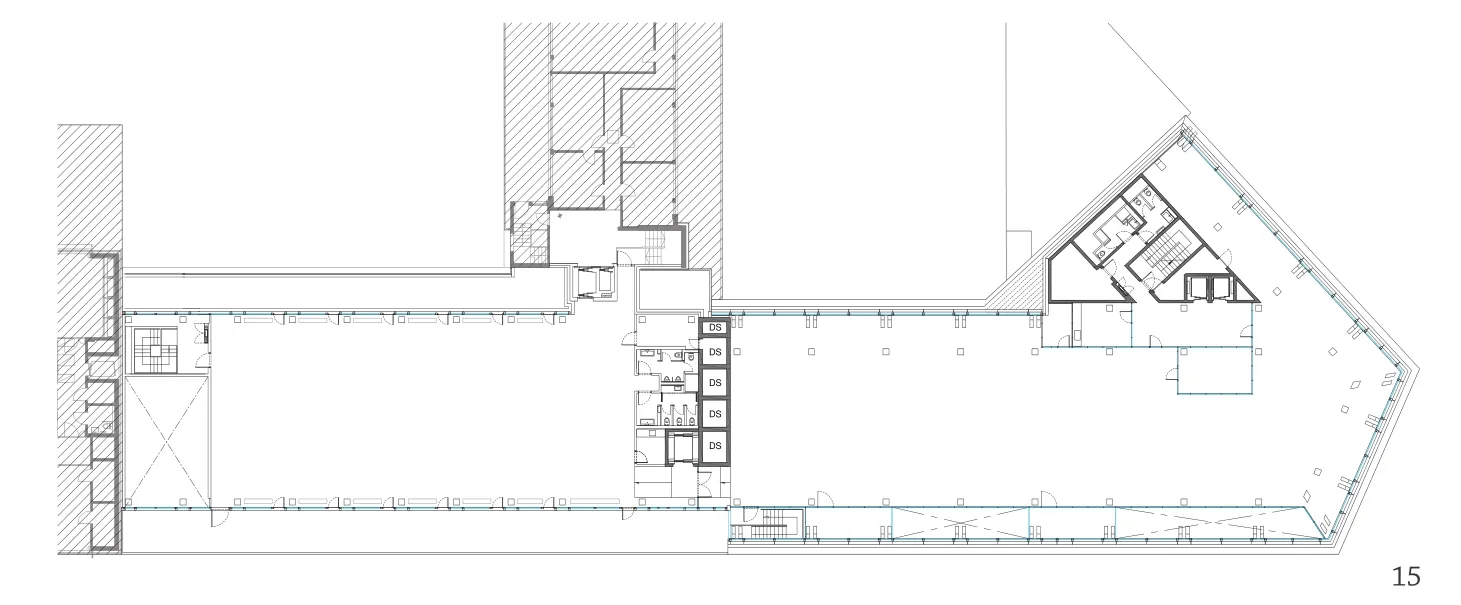
15 夹层平面/Attic floor plan
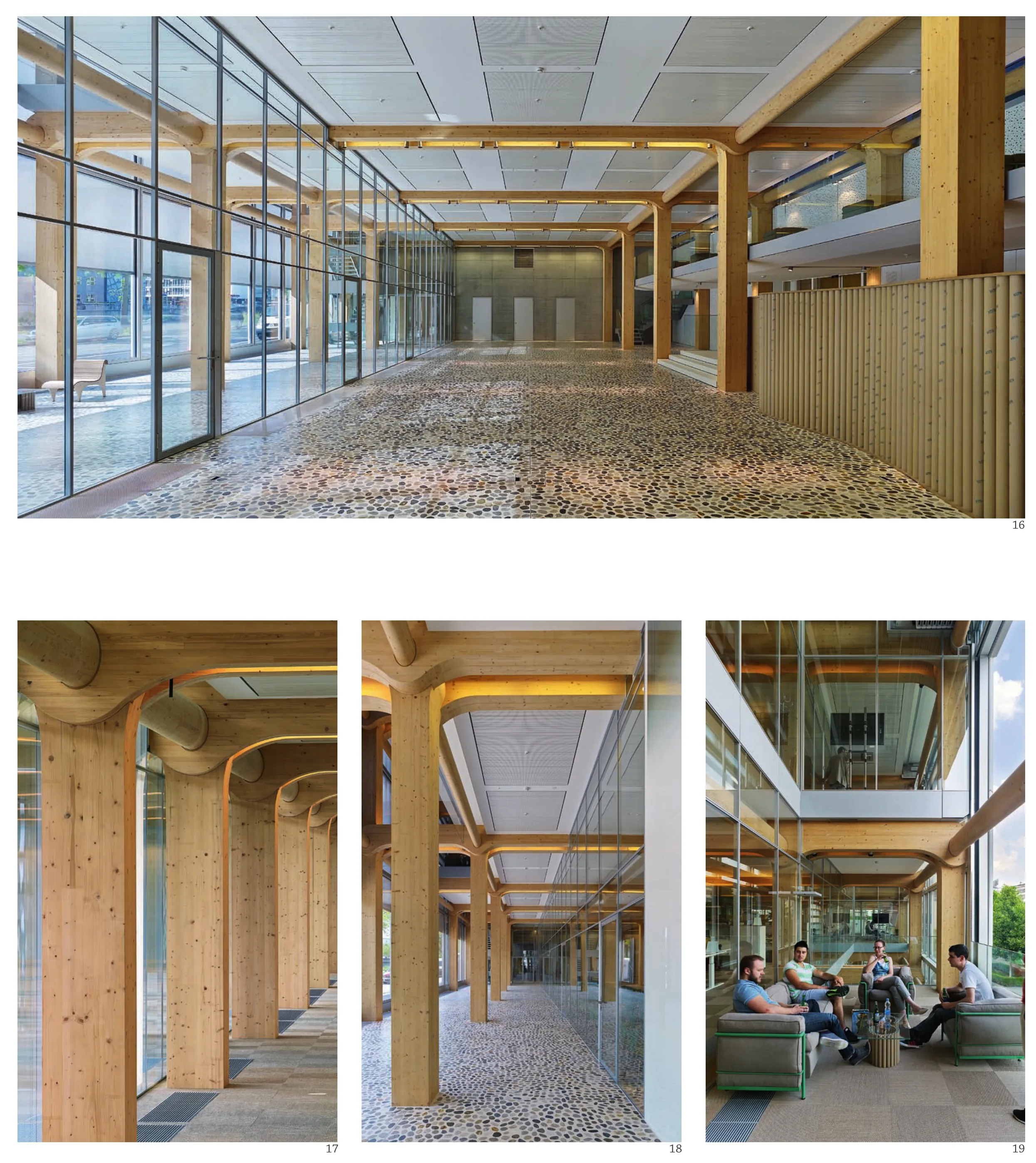
16-19 内景/Interior view
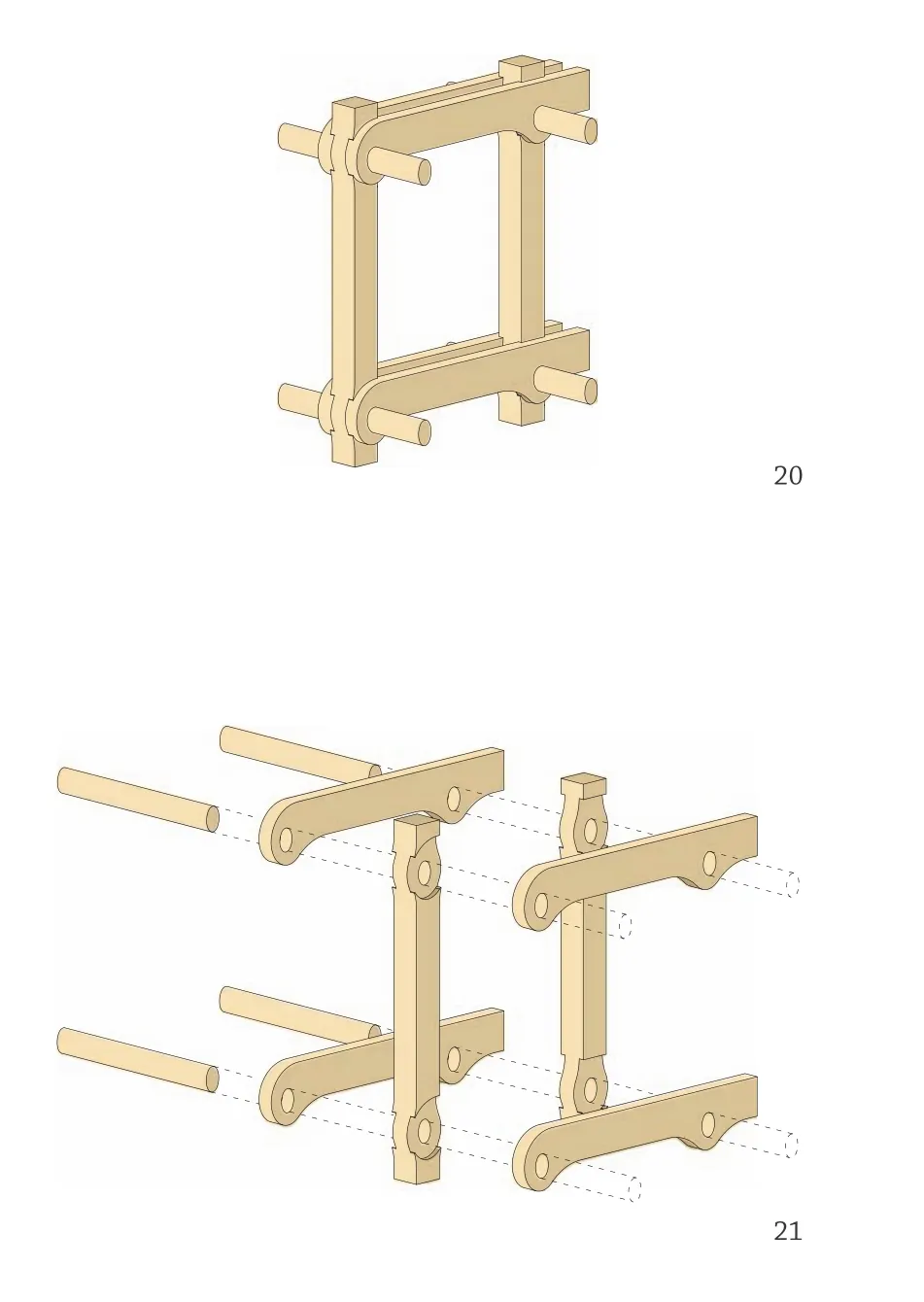
20.21 细部轴测/Axonometric detail
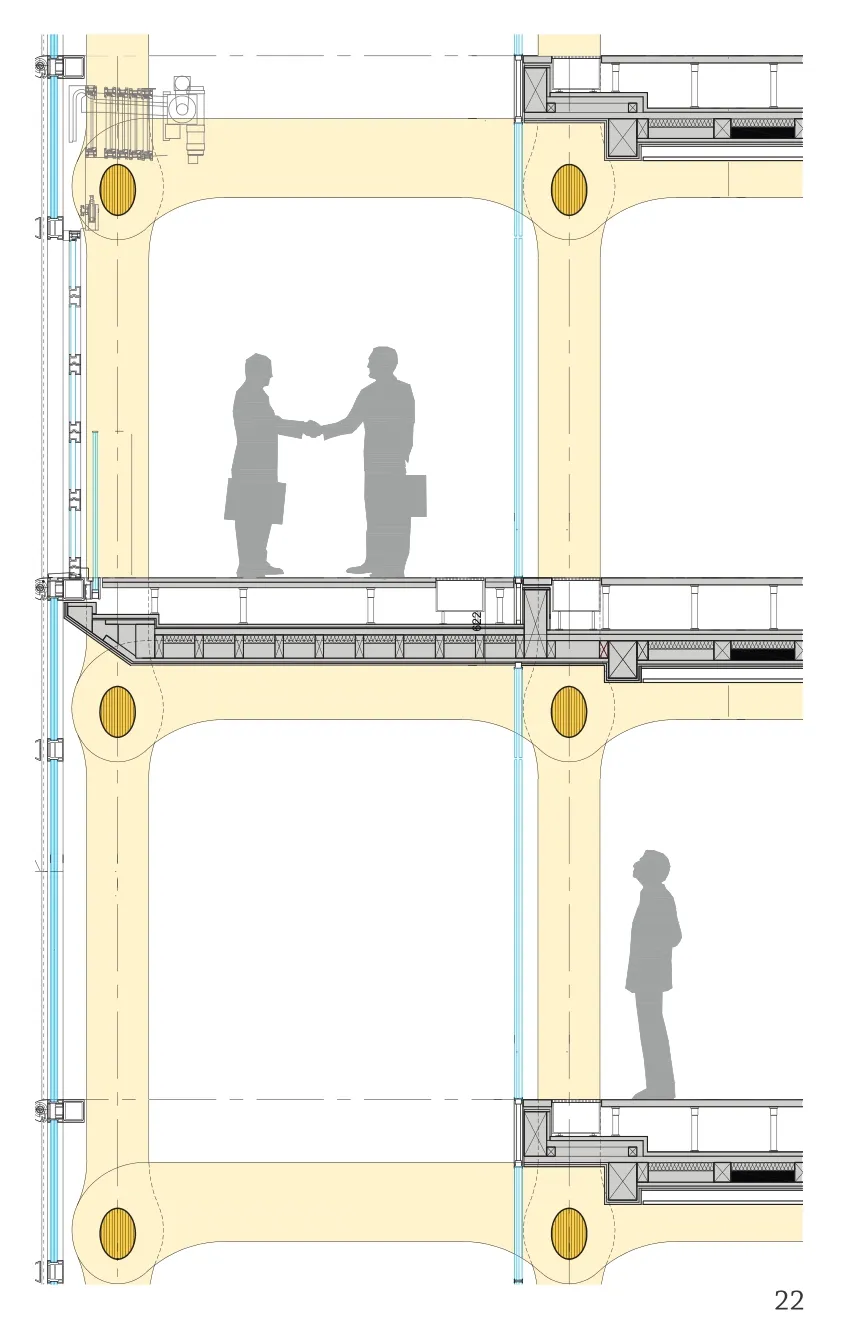
22 细部剖面/Detail section
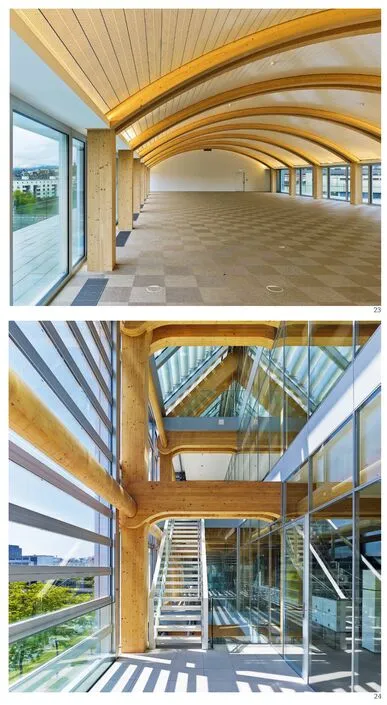
23.24 内景/Interior view
