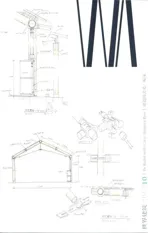纸制隔断体系4,日本
2014-02-20建筑设计坂茂建筑事务所
建筑设计:坂茂建筑事务所
纸制隔断体系4,日本
建筑设计:坂茂建筑事务所
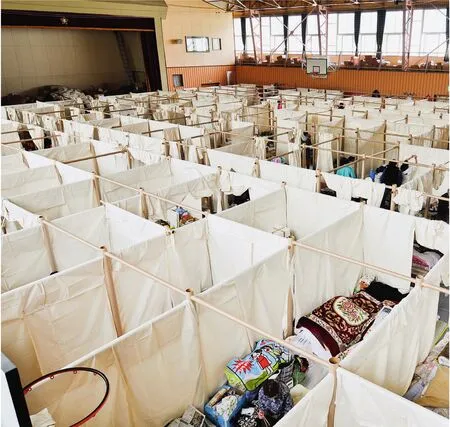
1 岩手高中安装后情况/Otsuchi High School in Iwate Prefecture: after installation
东日本大地震及海啸的灾民中的许多人目前正居住在诸如体育馆之类的避难设施中。他们被迫生活在这种艰苦的环境中,并且在临时住宅的部署完工前不知还要持续多少时间。灾民们忍受着缺少隐私性且高密度的居住环境,这让他们的身心健康都饱受威胁。我们现在正在尝试制造出用纸管和布帘构成的简单隔断,将空间按家庭进行划分,以保障最基本的隐私。而作为赈灾项目,建造的费用将来自世界各地的捐款。(司马蕾 译)
The evacuees of the great Japan Earthquake and Tsunami are currently taking shelter in evacuation facilities such as gymnasiums. They are forced to live in these conditions for an unknown number of months before temporary housing is deployed. They suffer from lack of privacy and high-density living environment, which can cause health risks both physically and mentally. We are currently making simple partitions of paper tubes and cloth curtains to form isolated space for each household so that basic privacy will be ensured. This disaster relief endeavor will be financed by donations from around the world.
项目信息/Credits and Data
项目团队/Project Team: Shigeru Ban, Voluntary Architects' Network
地点/Location: Iwate/Miyagi/Fukushima/Yamagata/ Niigata/Nagano/Tochigi
材料/ Materials: 柱子:纸管(大)/ Column: Paper tube (Large); 梁:纸管(中)/ Beam: Paper tube (Medium); 连接:纸管(小)/ Connection: Paper tube (Small); 窗帘:布,安全别针,胶带,回形针/Curtain: Cloth, safety pins, adhesive tape, clips
建成时间/Construction Period: 2011.04
摄影/Photos: Voluntary Architects' Network
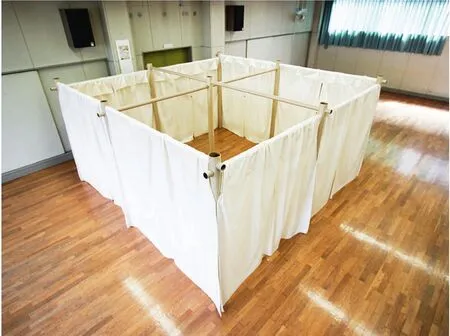
2 帘子闭合/Curtains closed
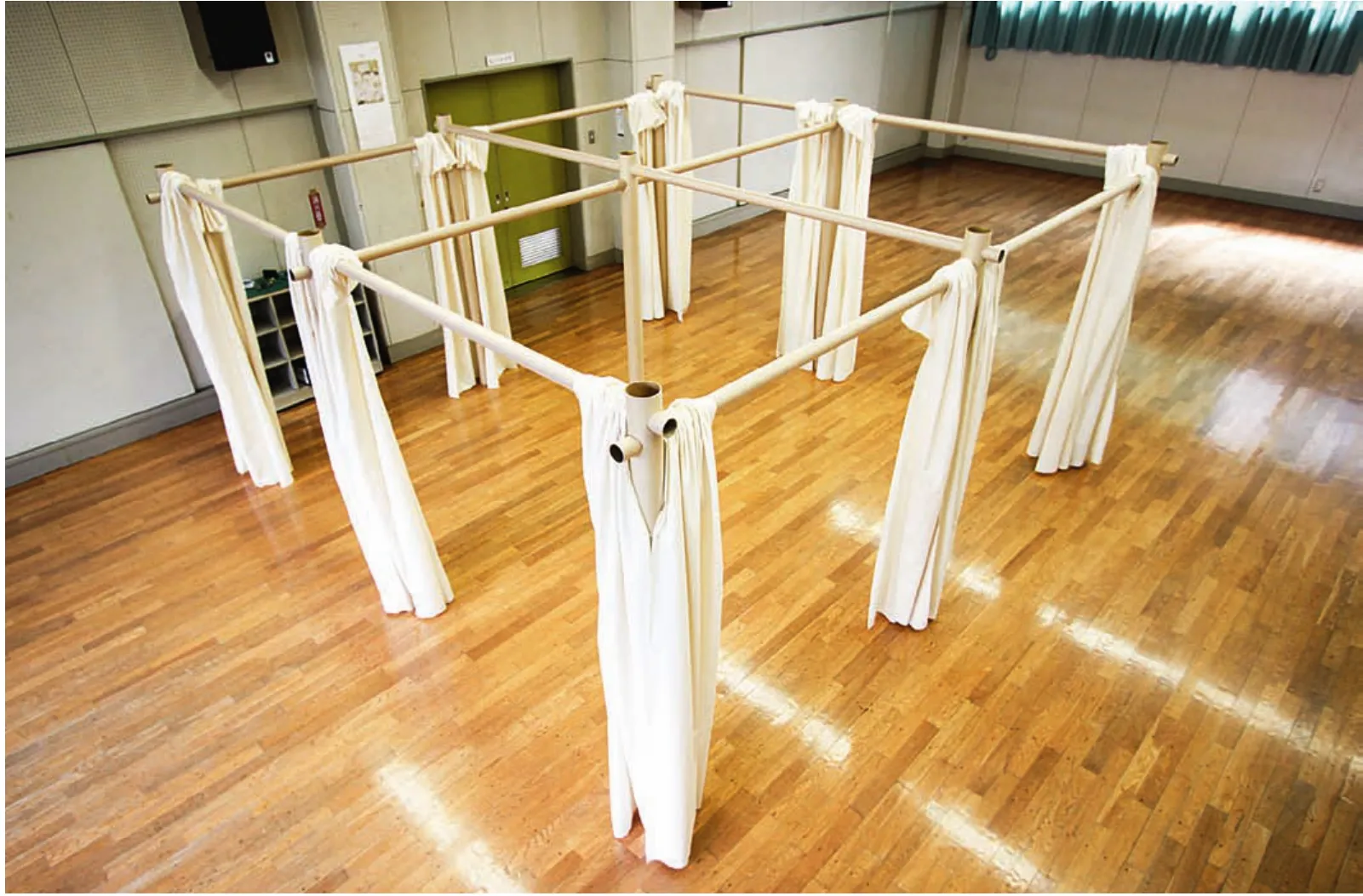
3 帘子打开/Curtains open

4-6 山形体育中心避难所/Yamagata Sport Center
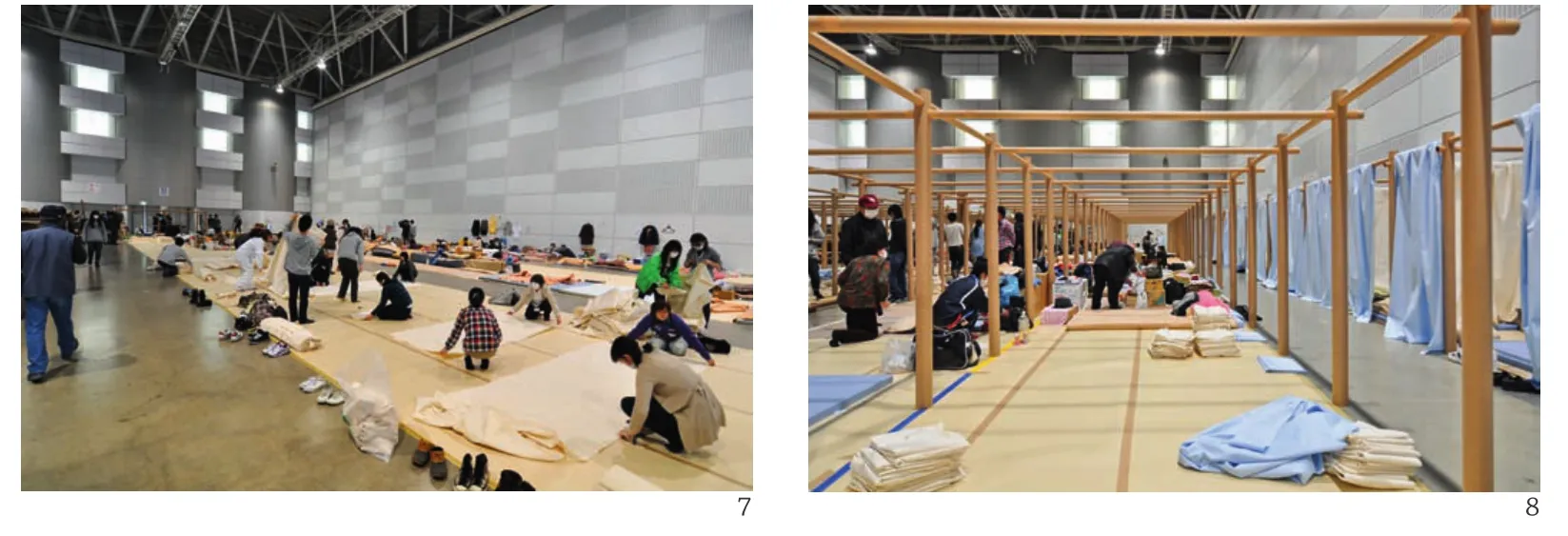
7.8 福岛避难所/Big Palette, Fukushima
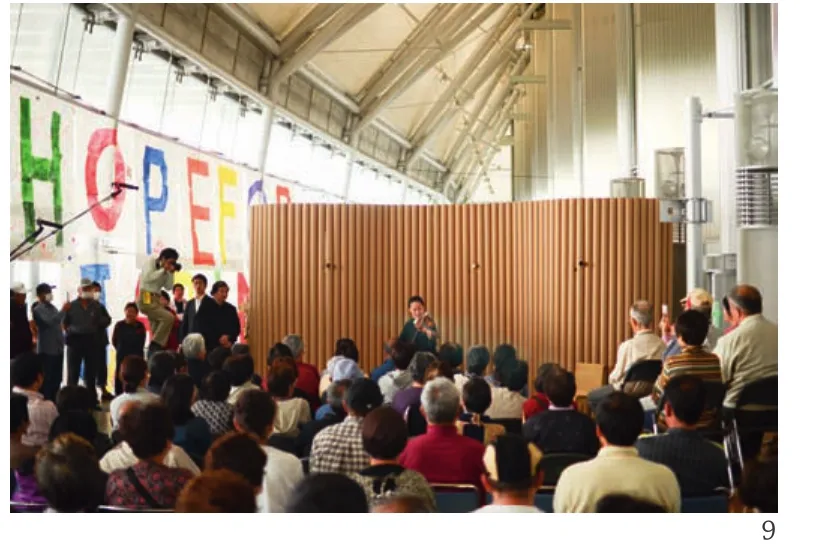
9 福岛避难所在2011年5月29日举行了小提琴家美岛莉女士的音乐会/May 29th 2011, a concert by violinist Ms. Midori Goto was held at Big Palette

10-13 纸节点/Paper Joint

14-17 装配过程/Assembling process
评论
冯江:PPS4的结构部分全部由纸管构成。柱用大号纸管,梁用中号纸管,在两个方向上穿过柱端标高不同的两个圆形榫眼,相邻纸管梁之间的连接十分简便,管内套小号红色纸管,外侧用宽胶带封缝,装上布帘或蚊帐就组成了简易、灵活的分隔系统,在大空间中围合出2m×2m见方、以家庭为单位的独立空间,为失去家园的人们提供基本的隐私和心理上的抚慰。
庄慎:仪式
这个设计打动人的不仅在于建筑关怀的出发点,纸管亲和的材料属性与使用便捷的设计,更在于隐没在这一切之后的一种仪式感。当建筑师把纸管这种在常识中不属于建筑结构的材料,出乎意料地变为一种精心工业化的产品与体系之后,这一行为毫无疑问一开始就被赋予了仪式的特征,而因此形成的建造时不可言说的仪式感,不正是这些失去正常生活的人们所需要得到的尊重么?
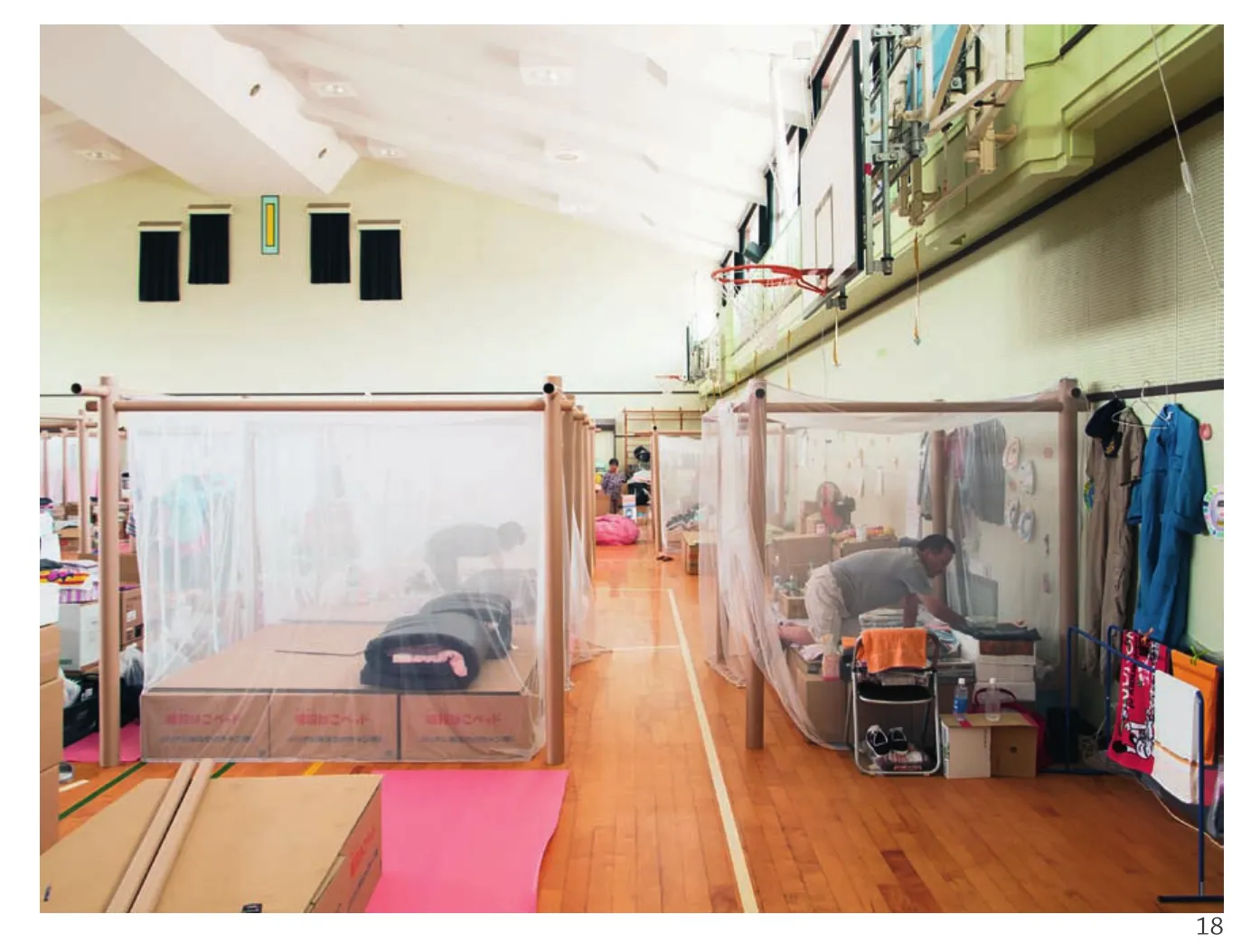
18 宫城县石卷市:蚊帐版/Ishinomaki, Miyagi: Mosquito net version
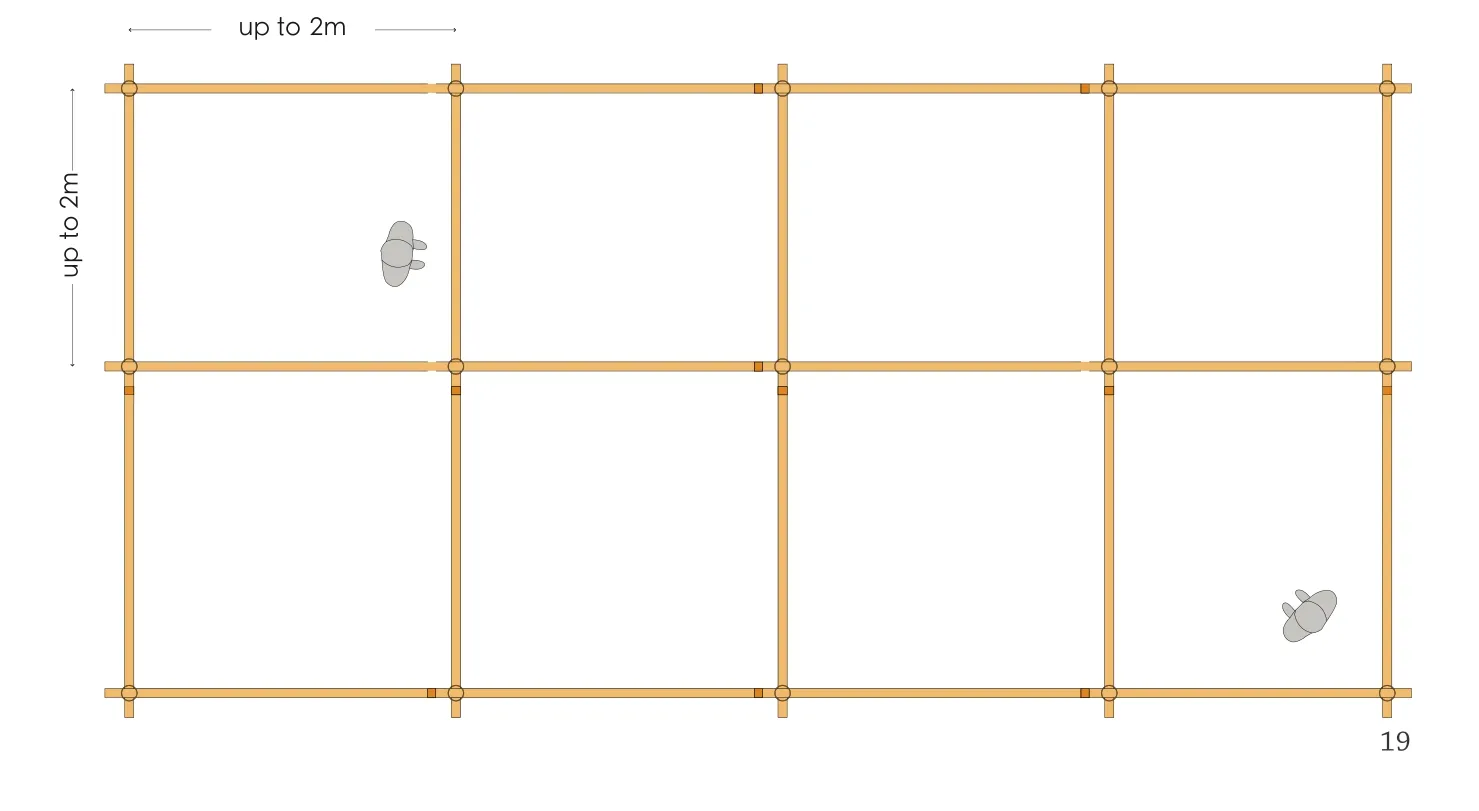
19 平面/Floor plan
Comments
FENG Jiang: The frame of PPS4 is entirely made of paper tubes, large tubes for columns, medium tubes for beams and small ones in red for the inner tube.The paper tubes could be interlocked quite simply and conveniently. With cloth curtains or mosquito nets, a flexible partition system was formed to meet the basic needs of privacy by dividing the big space into small isolated spaces of 2m×2m based on household.
ZHUANG Shen: Ritual
The most moving part of this design is the initiation of social caring, the comfort texture of paper tubes, and most important of all, the sense of ritual hidden behind. Paper tube is a material seldom used as building structure in daily life, yet unexpectedly the architect changes it into an industrial product and system. The action is definitely endowed with a ritual characteristic, which consequently leads to an indescribable sense of ritual in the building process. Is this not the respect that people need after they have lost their normal way of life?
Paper Partition System 4, Japan, 2011
Architects: Shigeru Ban Architects
