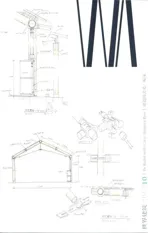金属百叶住宅,纽约,美国
2014-02-20建筑设计坂茂建筑事务所迪安莫尔茨建筑事务所
建筑设计:坂茂建筑事务所,迪安·莫尔茨建筑事务所
金属百叶住宅,纽约,美国
建筑设计:坂茂建筑事务所,迪安·莫尔茨建筑事务所

1 夜景/Night view
纽约的切尔西地区本来就建有许多仓库,而由于租金上涨,在1980年代,许多画廊都从这里的soho区搬出了。之后这些仓库宽大的入口和画廊的窗户都盖上了卷帘,而这也构成了这座建筑所在的周边环境给人的印象。
该项目的业主经营着一家画廊。他提出了一个常规的项目方案,即想在新建筑的一层设立画廊,而上面的9层作为公寓空间,每层供一户居住。由于建筑的基地很紧张,没有余地来摆弄空间造型,而是需要业务化地来考虑方案,实现容积率的最大化。
为了在这样的条件下创造出丰富的空间,我将原本要求的10层建筑增加到11层,让每个居住单元都成为复式(2层),在不超出要求的建筑面积的条件下创造出双层高的空间。
卧室、浴室和厨房被设置在居住单元中层高较低的部分。同时,为了让所需的层高最小化,设计采用内置于墙柜内部的侧面出风的制冷系统来代替常规的位于天花内的空调系统。建筑在平面上分为3个开间,在每两个楼层中,东侧的居住单元占据一个开间,剩下的两个开间则属于西侧的单元。
建筑的北立面上设有可拉起的安全百叶以保护隐私,同时也创造出面向城市界面的独特开口形式。双层高的起居室连着室外阳台,而采用双折玻璃门的双层高的阳台门也可以被完全打开。在原本的设计中,我本想采用在过去的几个项目中使用过的玻璃百叶,但因为该材料在美国没有生产而放弃了。为此,我们设计了使用玻璃中挺的双折叠门,这种门是从美国机场的飞机库中常见的水平折叠门改造而来的。我在之前设计的建筑中使用的产品几乎没有美国生产的,大多数产品是在预算允许的情况下从欧洲进口,而预算不允许进口的产品就使用中国制造的。但现在,我也想尝试采用美国本土的制造商和其产品。在美国,因为商务诉讼多、制造商又相对较少,目前的局面很难制造出具有创新性的产品。但我还是相信能使用本土制造商的产品来创造出新的建筑,这也是我今后想继续尝试的一大挑战。(司马蕾 译)
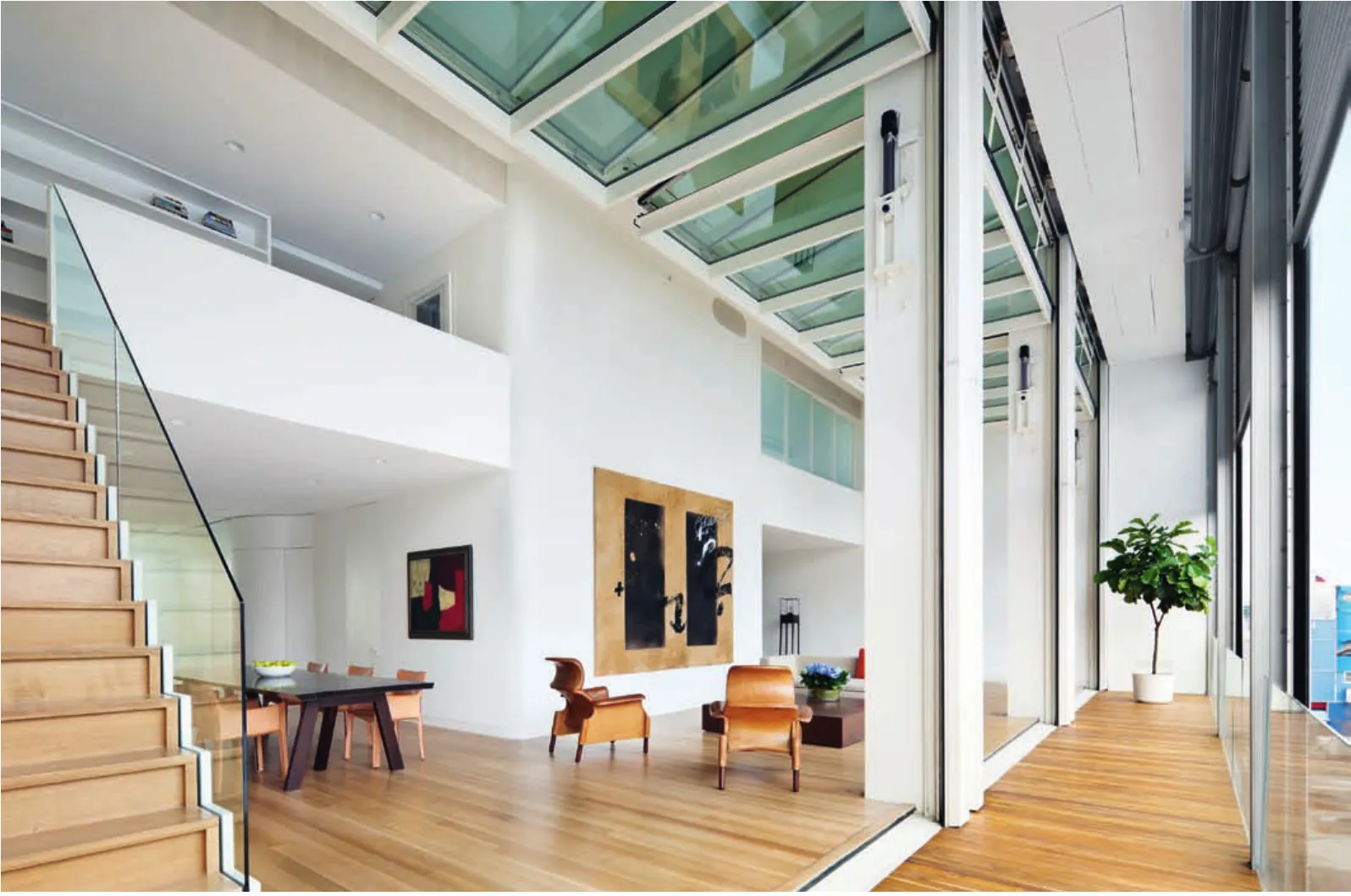
2 内景/Interior view
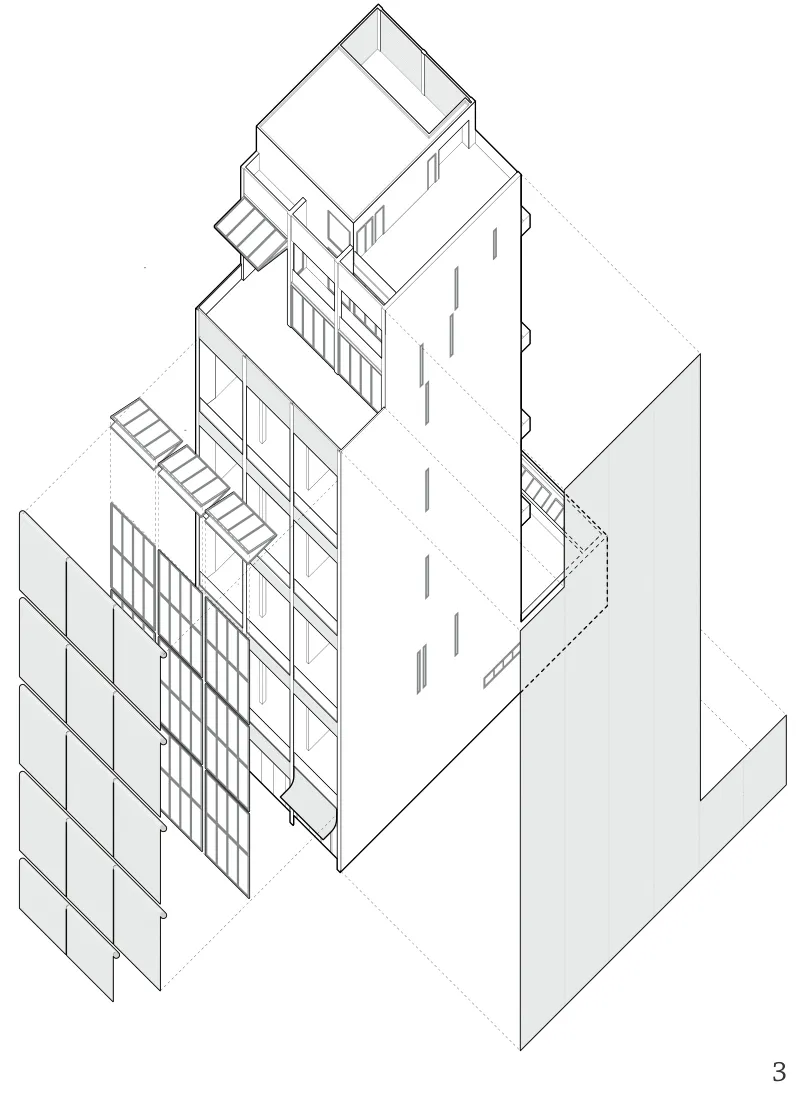
3 分解示意/Exploded diagram
There were originally many warehouses in Chelsea, NY, but with the rise in rent, a lot of galleries moved out from Soho in 1980's. Afterwards most of the wide entrances of warehouses and gallery windows were covered with shutters. That is the context in which this building is set.
The owner of the project ran a gallery. He set up a plan that is composed of a gallery on the first floor and 9-storey condominiums above, with one household on each floor. The site was tight, with no extra space to be played with. Instead, a business-like approach was needed to maximize the floor area ratio.
In order to create a rich space under these conditions, I divided the originally requested ten stories into eleven, making each unit into a maisonette (two-storey), and thus created double high spaces without exceeding the floor area.
The bedrooms, bathrooms and kitchens were located in the portions with lower floor-to-floor heights. In order to minimize the height, a sideblowing cooling system was placed within the built-in wall cabinets, rather than an air conditioner in the ceiling. The plan was divided into three bays. Between each two floors, the east unit occupied one bay and the west unit the remaining two bays.
The North facade has shutters to protect privacy while helping to create a distinctly unique openness to the city and beyond. The living room with double height ceiling connects to a terrace outside, and the double height door with Bi-fold doors can be opened entirely. In the original design, I wanted to adopt glass shutters which I had used in several projects before, but I gave it up because the material was not available in the United States. Therefore, we designed the Bi-fold door with mullions of glass, which was modified from the horizontal folding door normally used for airplane hangars in American airports. The products I used in my previous designs were rarely from the US. Most of them were imported from Europe when budget allowed. When budget did not allow imported products, I used those made in China. But this time, I wanted to try the American local products. Here due to the large number of lawsuits and small number of manufacturers, it is very difficult create innovative products in the current situation. However, I believe that new architecture can be created by using products of domestic manufacturers, and this will be my ongoing challenge. (Text by Shigeru Ban)
项目信息/Credits and Data
项目团队/Project Team: Shigeru Ban, Grant Suzuki, Dean Maltz, Nina Freedman, Grady Gilles, Chad Kraus, Michael Joy, Ai Todo
结构设计/Structural Engineers: Robert Silman Associates
总承建方/General Contractor: Quattro Construction Management, LLC
主要结构/Main Structure: 钢框架,钢筋混凝土/Steel frame, reinforced concrete
总建筑面积/Total Floor Area: 2973m2
层数/Number of Floor: +11, -1
建成时间/Construction Period: 2010.03
摄影/Photos: Michael Moran
评论
李翔宁:位于曼哈顿的公寓延续了立面网格的匿名性,可伸缩的百叶帘成为唯一可变的装饰,而这套编码的系统似乎传递着简单均一的外立面网格下不同住户生活方式的多元,似乎正是纽约这个外表冰冷的大都市的最好隐喻。室内两层高的空间是建筑在空间上和周边建筑拉开距离仅有的手段,不仅增加了单元空间的丰富性,也塑造了空中独户住宅的幻觉。
庄慎:幻想
这栋商业开发的城市公寓中最不同寻常的设计,肯定就是从飞机库门原理中得到启示的玻璃折叠门,足足占了两层高,在垂直方向向内折叠开启。这个从尺度到操作方式都显得很另类的机械装置,将成为此地最戏剧化的日常生活表演。花生漫画中的史努比每次在自己的小棚屋顶上都可以幻想成为各式各样的英雄人物,从滑雪运动员到战斗机飞行员,而当这道震撼人心的门每次开启时,坂茂不也赋予了工业化体系各种可能的遐想么?
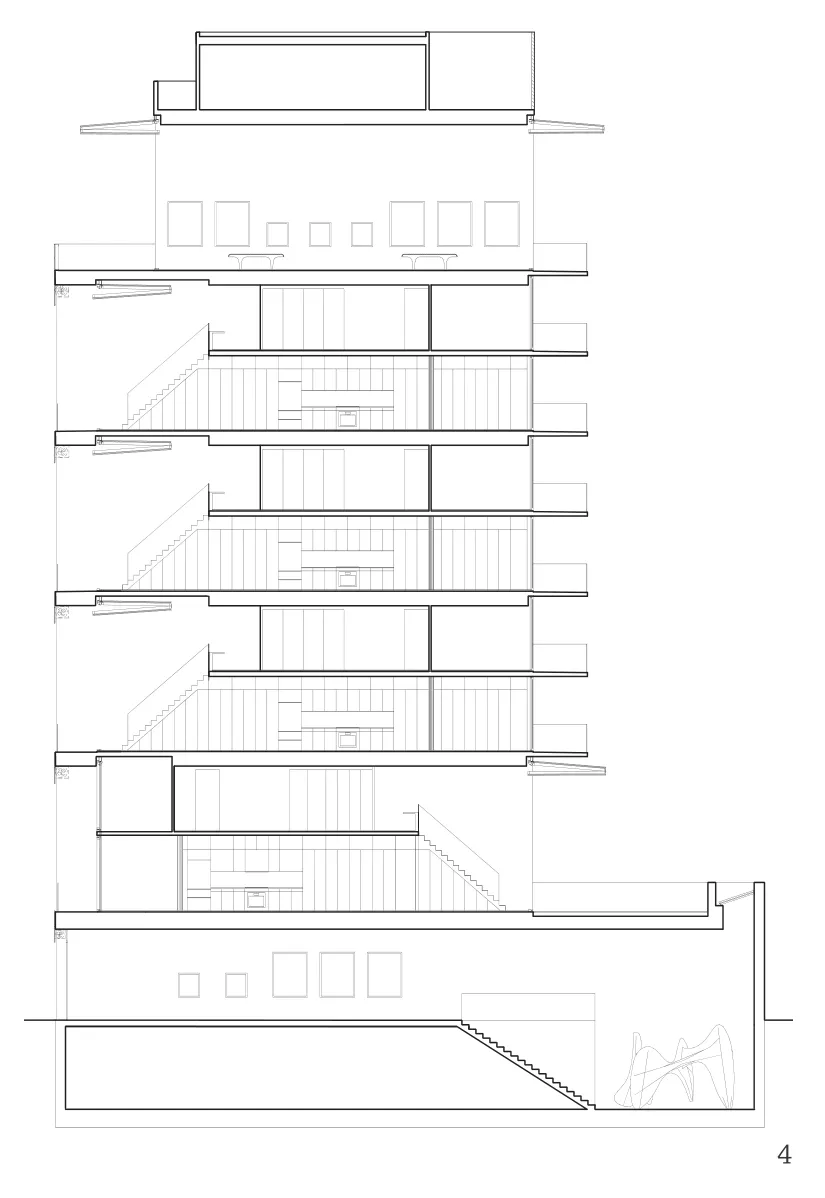
4 剖面/Section
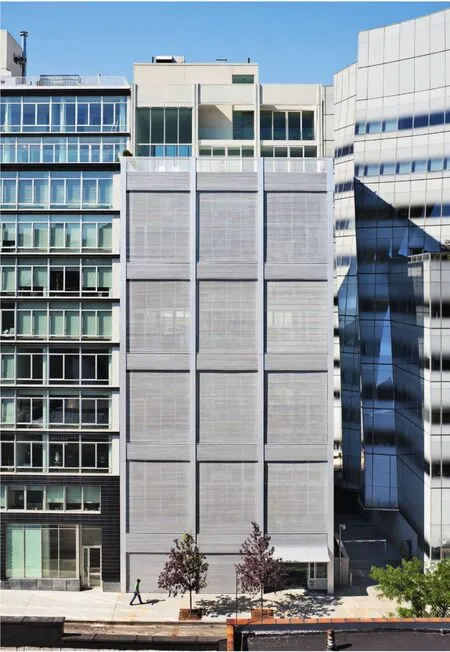

5.6 外景/Exterior view
Comments
LI Xiangning: This Manhattan apartment building perpetuates the anonymity of gridded facade. The retractable shutters become its only variable decoration. This coding system seems to imply the diverse lifestyles of the residents under a rigid and unified facade. It is perhaps the best metaphor for the cold image of New York City. The two-storey-high inner space is the only means to distance itself from the surrounding architectures, creating rich spatial characteristics for each unit and an illusion of hanging single family home.
ZHUANG Shen: Fantasy
The most unique aspect about this commercial urban condominiums must be the huge glass folding door inspired by airplane hangar, which occupies the whole height of two stories and opens by folding vertically inwards. This mechanism, very unusual in both scale and operation, will become the most dramatic everyday performance in this area. In the famous cartoon Peanuts, every time Snoopy lies on the roof of the doghouse, he imagines himself a hero of various types, from the skating superstar to the brave fighter pilot. Similarly every time when this overwhelming door opens, does it not mean that Shigeru Ban is endowing industrialization with every possible fantasy?
Metal Shutter House, New York, USA, 2010
Architects: Shigeru Ban Architects, Dean Maltz Architect
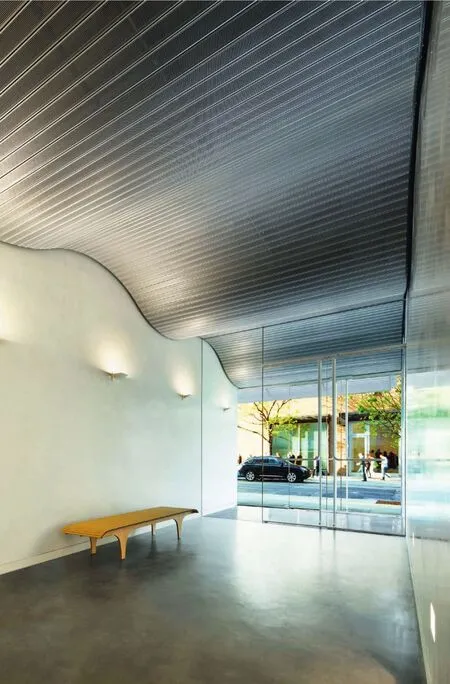
7 入口/Entrance

8 内景/Interior view
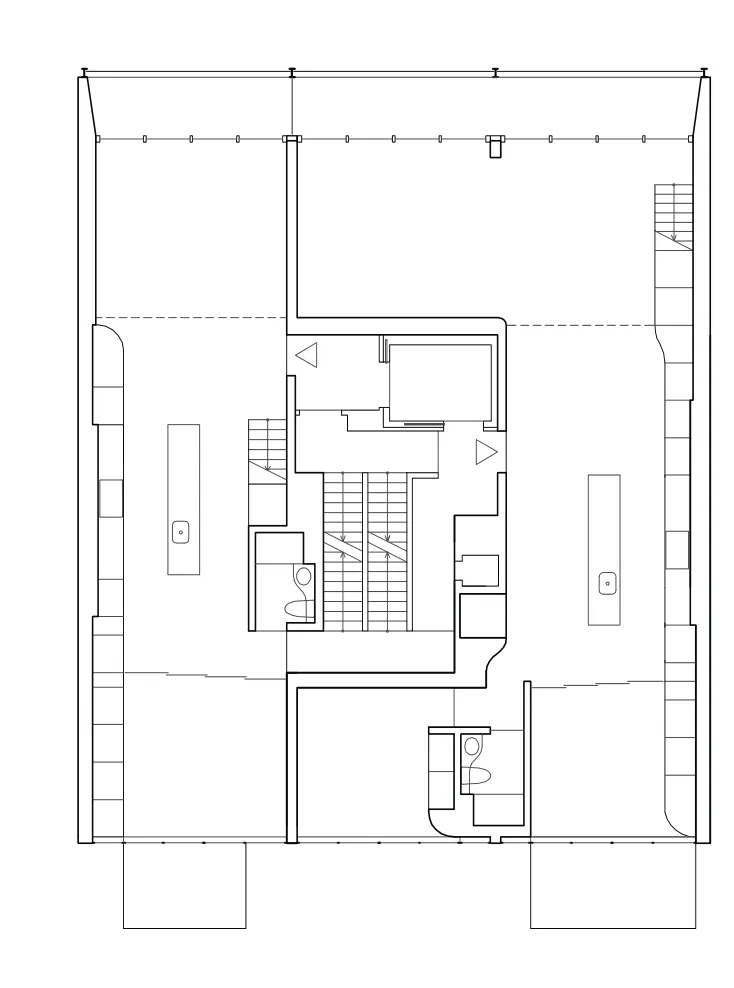
9 下层标准层平面/Typical floor-lower lever

10 上层标准层平面/Typical floor-upper lever
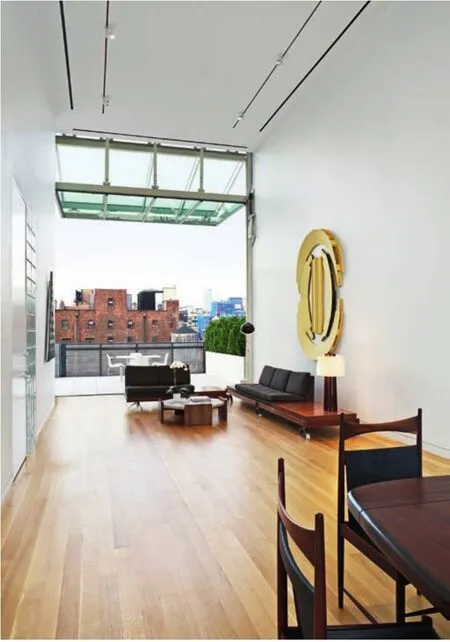
11 内景/Interior view
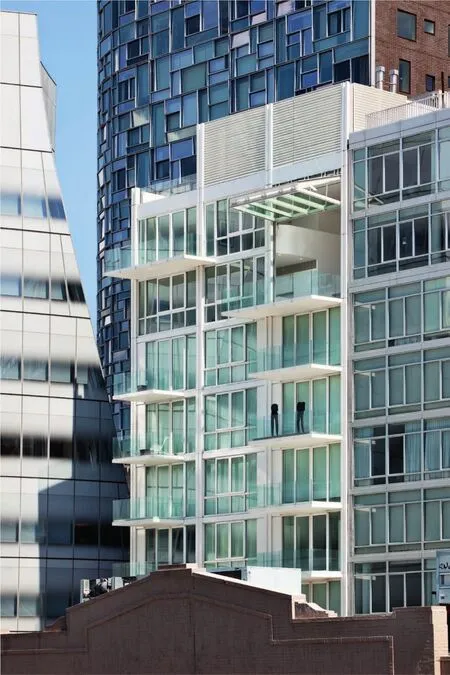
12 外景/Exterior view
